3030 K Nw Street NW Unit #203, Washington, DC 20007
- $745,000
- 2
- BD
- 3
- BA
- 1,758
- SqFt
- Sold Price
- $745,000
- List Price
- $769,900
- Closing Date
- Jul 05, 2023
- Days on Market
- 256
- Status
- CLOSED
- MLS#
- DCDC2061500
- Bedrooms
- 2
- Bathrooms
- 3
- Full Baths
- 2
- Half Baths
- 1
- Living Area
- 1,758
- Style
- Contemporary
- Year Built
- 1984
- County
- Washington DC
- School District
- District Of Columbia Public Schools
Property Description
Gorgeous new high end kitchen remodel, everything brand new! Embrace chic city living in this stunning 2 bedroom, 2.5 bath penthouse condo located in the heart of Georgetown’s Waterfront, and only steps away from the area’s finest restaurants, shopping, and nightlife the area has to offer. Located in the upscale and amenity filled Washington Harbour Condominium with 24 hour concierge, security, and reserved garage parking, this home boasts 1,758 square feet of living space on 2 levels and partial water & city views of the Potomac River and Georgetown! An open floor plan, balcony, decorative moldings, custom built-ins, fireplace, and an abundance of windows creating a light and airy atmosphere are just a few features making this home so special. A brand new renovated kitchen, with new cabinetry, fixtures, stainless steel appliances, fresh on trend neutral paint, newer hardwood floors, a gracious owner’s suite, and remodeled baths create instant move in appeal. ****** A formal foyer welcomes you home and ushers you into the dining room with rich hardwood floors, warm neutral paint, crisp crown molding, and a custom wet bar and built-ins. The living room with a cozy gas fireplace features a sleek picture window and French doors granting access to the balcony, seamlessly blending indoor and outdoor living. The brand new kitchen is sure to please the modern chef with beautiful new quartz countertops, pristine white shaker style cabinetry, new fixtures, undermount sink, and new and quality stainless steel appliances including a gas cooktop, double wall ovens and French door refrigerator with ice/water dispenser. A lovely powder room compliments the main level. ****** Ascend the curving stairs where you’ll find the gracious owner’s suite with a built-in dressing vanity, walk-in closets, and a wall of windows. The luxurious en suite bath features a dual sink vanity, sumptuous jetted tub, and glass enclosed shower, all enhanced by beautiful marble, the finest in personal pampering! A 2nd bright and cheerful bedroom has custom built-ins and private bath marble bath. Loads of closet and storage space, a laundry room with full sized washer and dryer, and an assigned garage parking space complete the comfort and luxury of this wonderful home. ****** Take advantage of the spectacular community rooftop deck and pool that delivers panoramic views, perfect for relaxing with family and friends. All this in a fabulous building with doorman, 24 hour concierge, gorgeous lobby, elevator, fitness center, shuttle to Metro and more! Nestled in a courtyard style plaza in the heart of Georgetown’s waterfront with loads of dining, shopping, and entertainment just outside the door including Georgetown Waterfront Park and the Potomac River just steps away! *Seller will credit the buyer 3 months of HOA dues at closing*
Additional Information
- Subdivision
- Georgetown
- Building Name
- Washington Harbour
- Foreclosure
- Yes
- Taxes
- $7781
- Condo Fee
- $3590
- Interior Features
- Built-Ins, Crown Moldings, Dining Area, Kitchen - Galley, Primary Bath(s), Recessed Lighting, Soaking Tub, Spiral Staircase, Tub Shower, Upgraded Countertops, Wainscotting, Walk-in Closet(s), Wet/Dry Bar, Wood Floors
- Amenities
- Bike Trail, Concierge, Elevator, Fitness Center, Jog/Walk Path, Pool - Outdoor, Reserved/Assigned Parking, Security, Extra Storage, Transportation Service
- School District
- District Of Columbia Public Schools
- Elementary School
- Hyde-Addison
- Middle School
- Hardy
- High School
- Jackson-Reed
- Fireplaces
- 1
- Fireplace Description
- Fireplace - Glass Doors, Gas/Propane, Mantel(s)
- Flooring
- Hardwood, Ceramic Tile, Luxury Vinyl Plank, Marble
- Garage
- Yes
- Garage Spaces
- 1
- Exterior Features
- Exterior Lighting, Sidewalks, Extensive Hardscape, Street Lights
- Community Amenities
- Bike Trail, Concierge, Elevator, Fitness Center, Jog/Walk Path, Pool - Outdoor, Reserved/Assigned Parking, Security, Extra Storage, Transportation Service
- View
- City, River, Water, Scenic Vista, Panoramic
- Heating
- Heat Pump(s), Forced Air
- Heating Fuel
- Electric
- Cooling
- Central A/C
- Water
- Public
- Sewer
- Public Sewer
- Room Level
- Living Room: Main, Dining Room: Main, Kitchen: Main, Half Bath: Main, Laundry: Main, Foyer: Main, Primary Bedroom: Lower 1, Primary Bathroom: Lower 1, Bedroom 2: Lower 1, Full Bath: Lower 1
Mortgage Calculator
Listing courtesy of Keller Williams Chantilly Ventures, LLC. Contact: 5712350129
Selling Office: .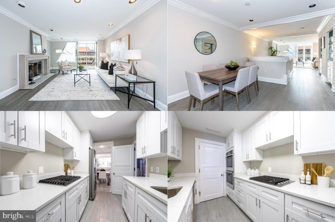
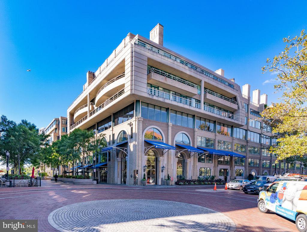
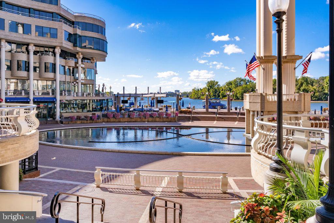
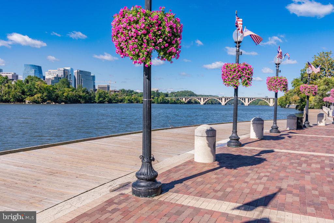
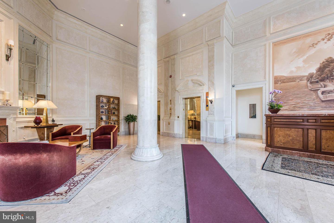
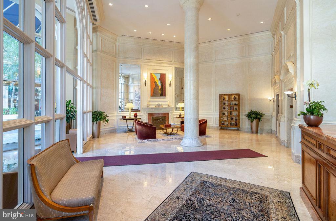
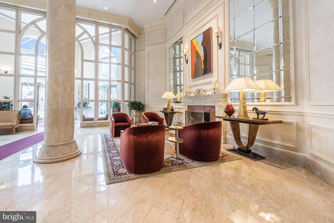
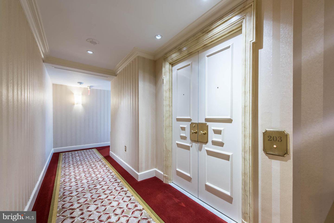
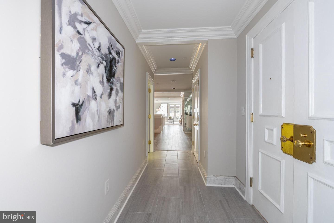
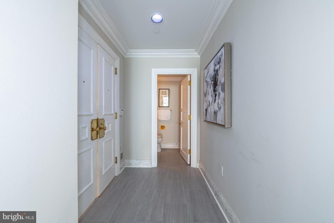
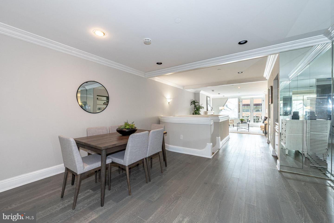
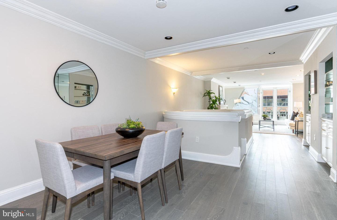
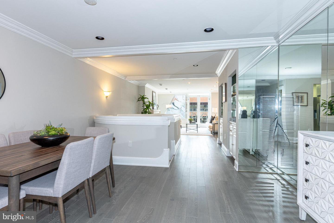
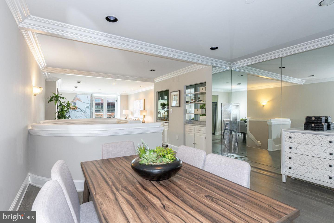
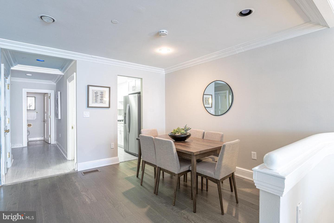
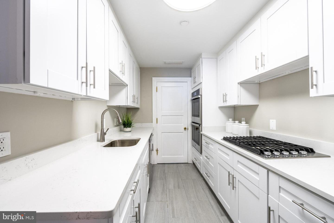
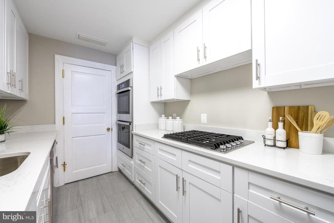
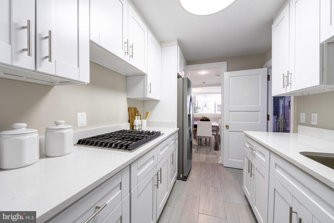
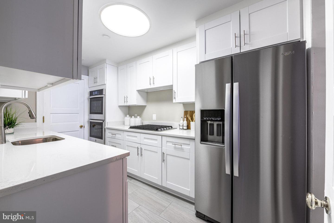
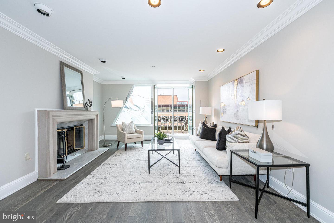
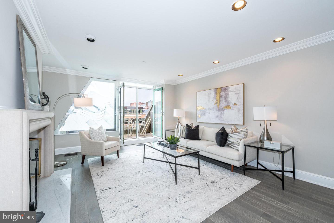
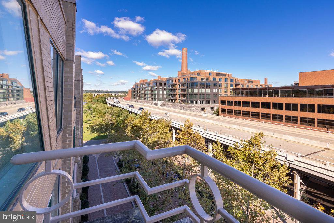
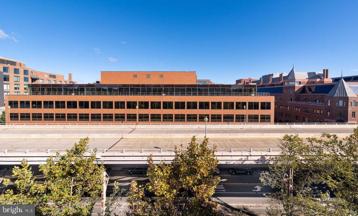
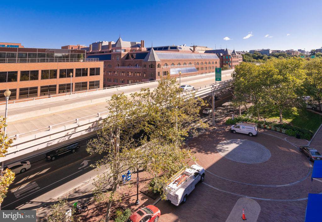
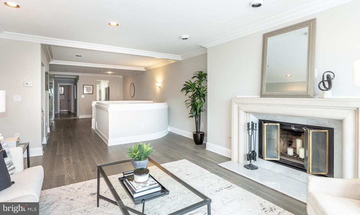
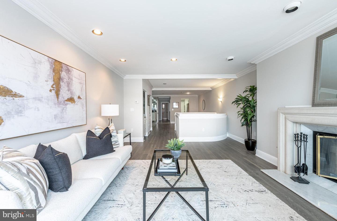
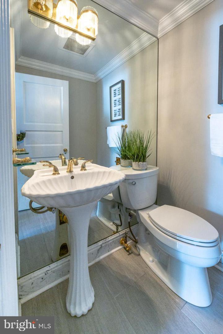
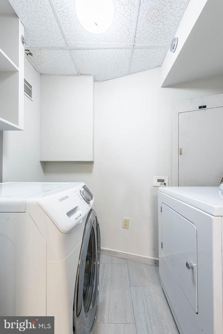
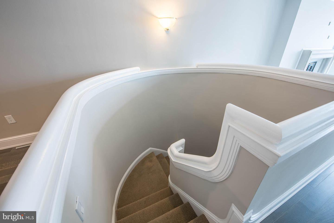
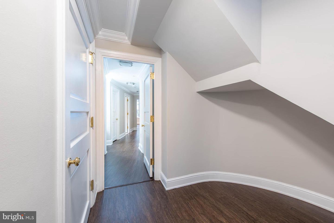
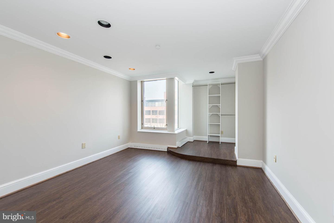
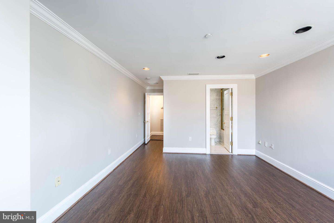
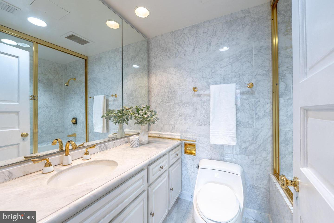
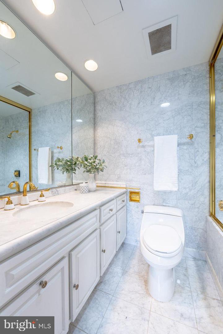
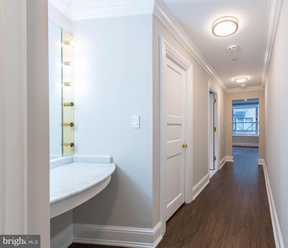
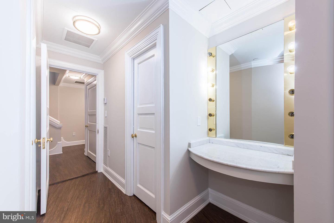
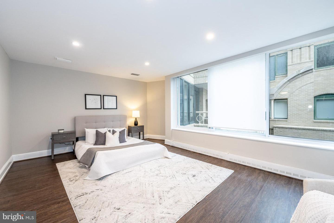
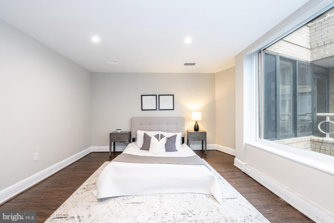
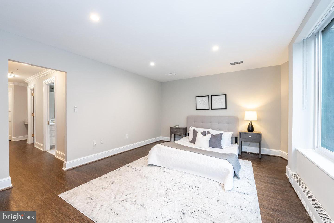
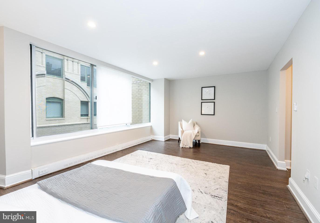
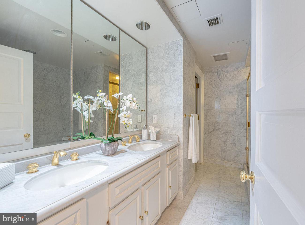
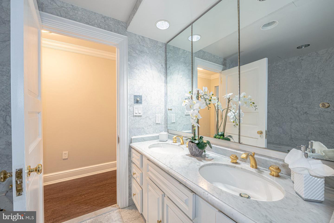
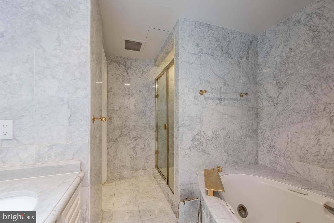
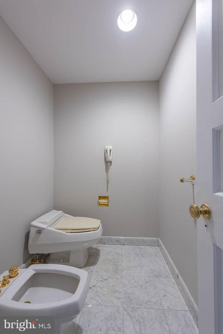
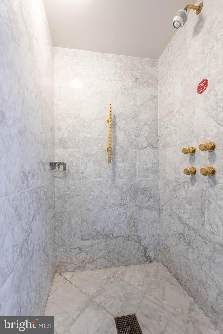
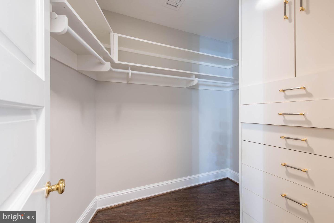
/u.realgeeks.media/bailey-team/image-2018-11-07.png)