23 Forge Mill Road, Stafford, VA 22554
- $2,400
- 4
- BD
- 5
- BA
- 2,112
- SqFt
- Sold Price
- $2,400
- List Price
- $2,400
- Closing Date
- Mar 02, 2020
- Days on Market
- 7
- Status
- CLOSED
- MLS#
- VAST218956
- Bedrooms
- 4
- Bathrooms
- 5
- Full Baths
- 3
- Half Baths
- 2
- Living Area
- 2,112
- Style
- Colonial
- Year Built
- 2016
- County
- Stafford
- School District
- Stafford County Public Schools
Property Description
Beautiful 4 bedroom, 3.5 bath end unit townhome with 2 car garage backing to open common area in an excellent location. Extensions on all 3 levels, windows on 3 sides and an open floor plan create a light and airy atmosphere not found in many townhomes. An open foyer welcomes you and ushers you upstairs to the living room where natural light from triple windows illuminates rich wide plank hardwood flooring and a neutral color palette. Steps away the gourmet kitchen features an abundance of 42 inch cabinetry, gleaming granite countertops and stainless steel appliances. A large island/breakfast bar is perfect for daily dining while the open dining room has space for all occasions and is accented with a sparkling chandelier. The adjoining sunroom opens to a deck overlooking an open common area and tot lot. A powder room with pedestal sink rounds out the main level. Ascend the stairs to the upper most level and onward to the master suite boasting a lighted ceiling fan, plush carpeting, walk in closet and sitting room. The en suite bath has a dual sink vanity, glass enclosed shower and soaking tub. 2 additional bright and cheerful bedrooms share the well-appointed hall bath and a bedroom level laundry closet adds convenience. The lower level recreation room has plenty of room for relaxation, media, games and play area. Here, sliding glass doors open to the patio and large fenced yard. Back inside a 4th bedroom and full bath make a perfect guest suite. All this in a lovely community close to schools, parks, commuter lots, I95, downtown Fredericksburg, Quantico, shopping, dining and more!
Additional Information
- Subdivision
- Colonial Forge
- HOA Frequency
- Monthly
- Interior Features
- Breakfast Area, Carpet, Ceiling Fan(s), Combination Kitchen/Dining, Dining Area, Entry Level Bedroom, Family Room Off Kitchen, Floor Plan - Open, Kitchen - Gourmet, Kitchen - Island, Primary Bath(s), Recessed Lighting, Soaking Tub, Stall Shower, Tub Shower, Upgraded Countertops, Walk-in Closet(s), Wood Floors
- Amenities
- Club House, Common Grounds, Meeting Room, Party Room, Pool - Outdoor, Tot Lots/Playground
- School District
- Stafford County Public Schools
- Elementary School
- Winding Creek
- Middle School
- Rodney E Thompson
- High School
- Colonial Forge
- Flooring
- Hardwood, Carpet, Ceramic Tile
- Garage
- Yes
- Garage Spaces
- 2
- Exterior Features
- Bump-outs, Exterior Lighting, Sidewalks
- Community Amenities
- Club House, Common Grounds, Meeting Room, Party Room, Pool - Outdoor, Tot Lots/Playground
- View
- Garden/Lawn
- Heating
- Forced Air
- Heating Fuel
- Natural Gas
- Cooling
- Ceiling Fan(s), Central A/C
- Water
- Public
- Sewer
- Public Sewer
- Room Level
- Foyer: Lower 1, Bedroom 4: Lower 1, Recreation Room: Lower 1, Full Bath: Lower 1, Kitchen: Main, Living Room: Main, Dining Room: Main, Sun/Florida Room: Main, Half Bath: Main, Primary Bedroom: Upper 1, Sitting Room: Upper 1, Laundry: Upper 1, Bedroom 3: Upper 1, Primary Bathroom: Upper 1, Bedroom 2: Upper 1, Full Bath: Upper 1
- Basement
- Yes
Mortgage Calculator
Listing courtesy of Keller Williams Chantilly Ventures, LLC. Contact: 5712350129
Selling Office: .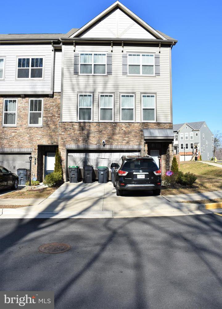
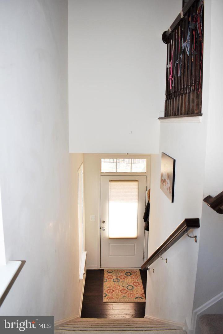
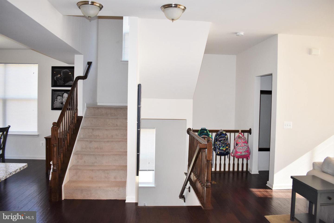
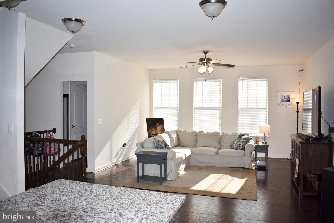
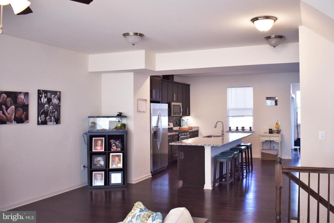
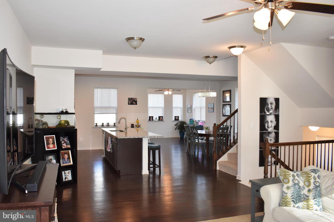
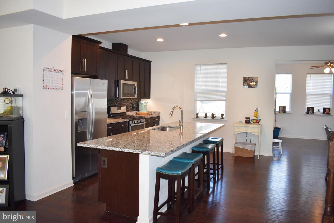
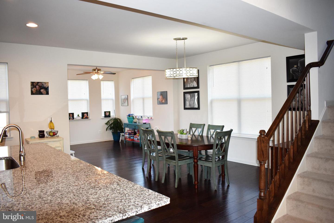
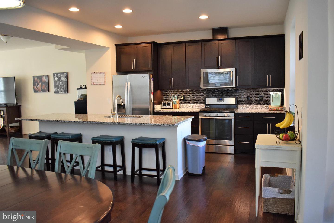
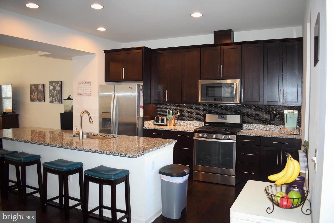
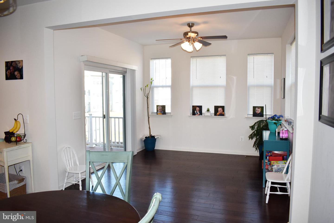
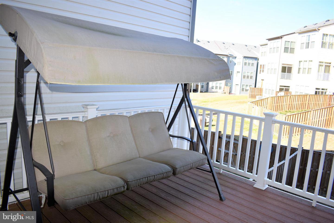
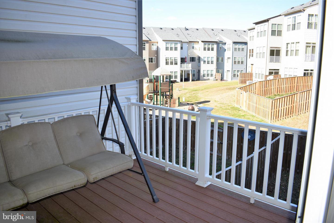
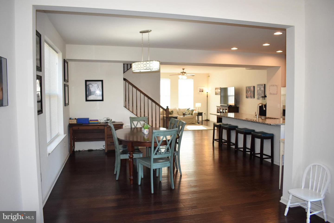
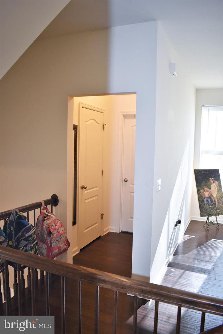
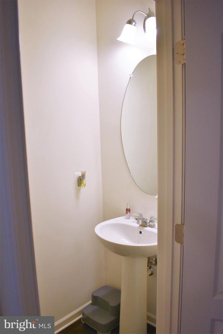
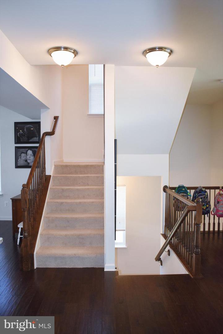
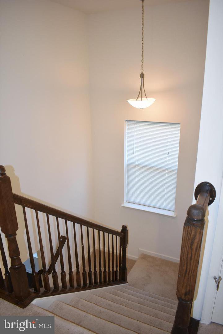
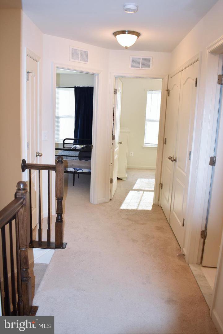
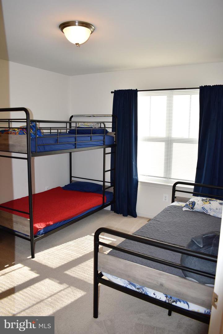
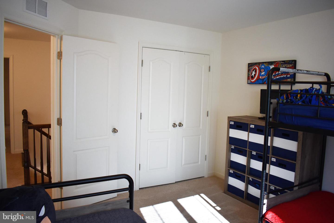
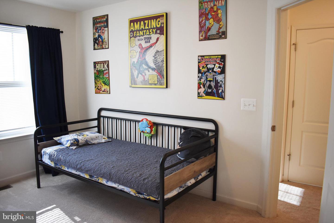
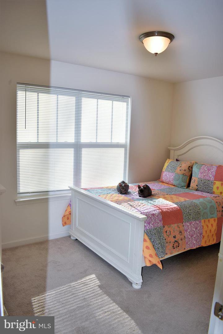
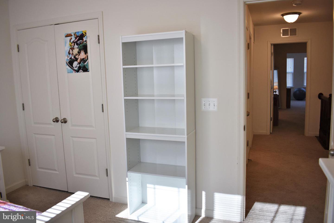
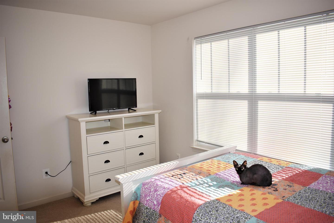
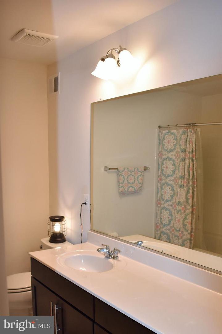
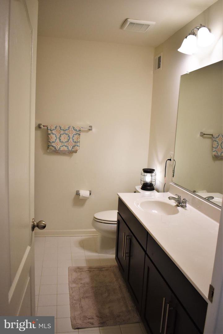
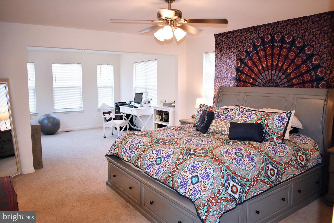
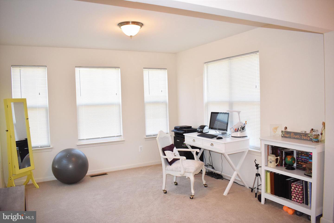
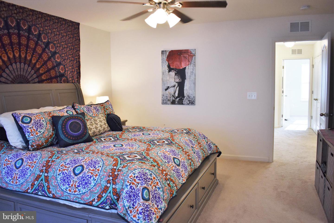
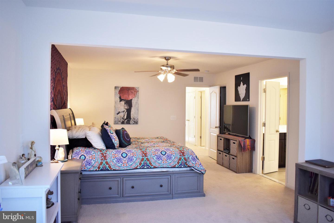
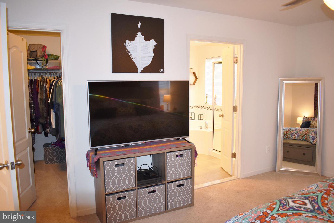
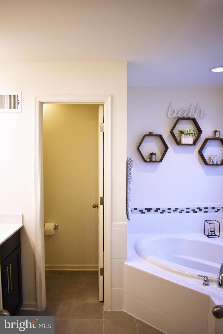
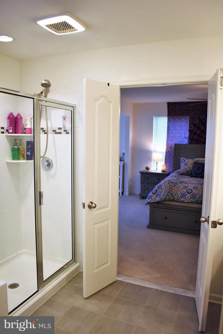
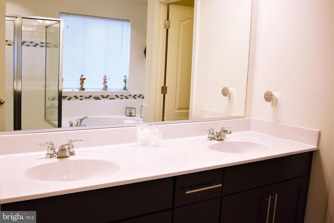
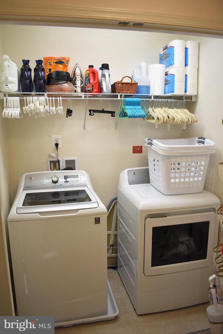
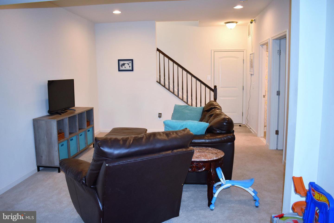
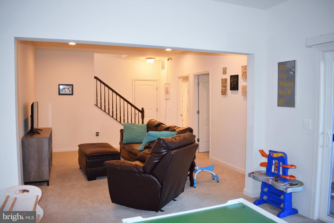
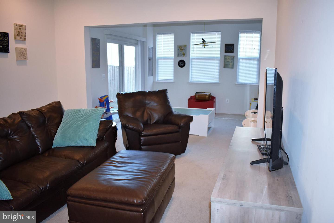
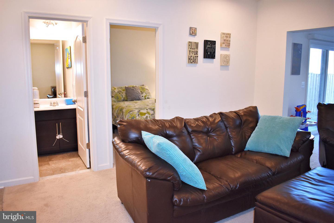
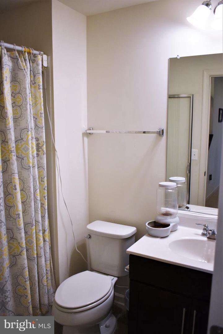
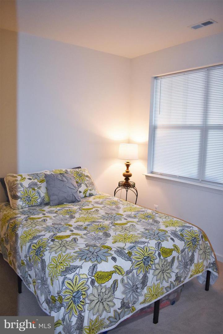
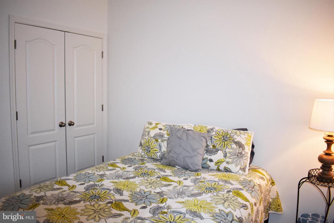
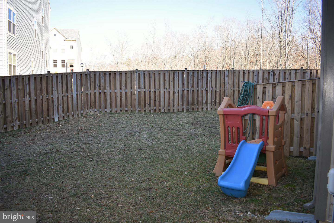
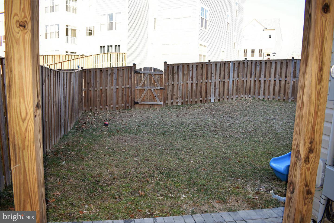
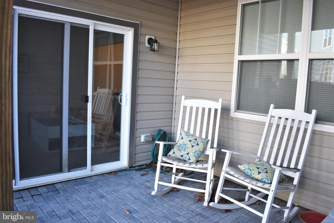
/u.realgeeks.media/bailey-team/image-2018-11-07.png)