100 Lupine Drive, Stafford, VA 22556
- $665,000
- 5
- BD
- 5
- BA
- 4,152
- SqFt
- Sold Price
- $665,000
- List Price
- $650,000
- Closing Date
- Jul 10, 2020
- Days on Market
- 162
- Status
- CLOSED
- MLS#
- VAST214966
- Bedrooms
- 5
- Bathrooms
- 5
- Full Baths
- 4
- Half Baths
- 1
- Living Area
- 4,152
- Lot Size (Acres)
- 3.03
- Style
- Traditional
- Year Built
- 2013
- County
- Stafford
- School District
- Stafford County Public Schools
Property Description
Pristine executive home on 3 private acres in The Glens. Gourmet chef's kitchen features granite countertops and backsplash, spacious center island, gas cooktop, double ovens, double sinks, and walk in pantry. Convenient main level office for telecommuting! Two story sun-filled family room with cozy fireplace. Bright and sunny morning room off kitchen walks out to flat backyard. Main level boasts hardwood floors, elegant trim and moldings, front and rear hardwood staircases with wrought iron balusters, custom lighting, and custom butler's pantry with wine fridge. Owner's suite features cove lighting on tray ceiling, triple sided fireplace, sitting room with walk out to private balcony, and spacious walk in closet. Exquisite luxury owner's bathroom with Roman shower, full body jets, frameless shower doors, soaking tub, dual vanities, and water closet. Princess Suite with upgraded private bathroom, as well as 2 additional bedrooms and Jack and Jill bathroom for added space and privacy. Convenient laundry room with utility sink completes the upper level. The fully finished basement is an entertainer's dream! Large open recreation room features 10ft ceilings, wet bar with fridge & granite countertops, recessed lighting, 5th bedroom, and full bathroom! The custom theater room was designed with theater seating, surround sound speakers, custom lighting, and projector and screen which convey with the home. The home backs to trees and is wired with a gas line for outdoor grill and patio. Must See! VIRTUAL TOUR: https://youtu.be/cw_EcbUWwdY
Additional Information
- Subdivision
- The Glens
- Short Sale
- Yes
- Taxes
- $6550
- HOA Fee
- $196
- HOA Frequency
- Quarterly
- Interior Features
- Walk-in Closet(s), Kitchen - Island, Skylight(s), Crown Moldings, Chair Railings, Built-Ins, Wet/Dry Bar, Recessed Lighting, Ceiling Fan(s), Window Treatments, Upgraded Countertops, Double/Dual Staircase, Bar, Breakfast Area, Carpet, Dining Area, Family Room Off Kitchen, Floor Plan - Open, Formal/Separate Dining Room, Kitchen - Gourmet, Primary Bath(s), Pantry, Soaking Tub, Stall Shower, Tub Shower, Wood Floors
- School District
- Stafford County Public Schools
- Elementary School
- Margaret Brent
- Middle School
- Rodney Thompson
- High School
- Mountain View
- Fireplaces
- 2
- Fireplace Description
- Screen, Insert
- Garage
- Yes
- Garage Spaces
- 2
- Heating
- Forced Air
- Heating Fuel
- Natural Gas
- Cooling
- Central A/C, Ceiling Fan(s)
- Roof
- Asphalt, Shingle
- Water
- Public
- Sewer
- Public Sewer
- Room Level
- Primary Bedroom: Upper 1, Primary Bathroom: Upper 1, Bedroom 3: Upper 1, Bedroom 2: Upper 1, Bedroom 4: Upper 1, Half Bath: Main, Dining Room: Main, Family Room: Main, Kitchen: Main, Office: Main, Sun/Florida Room: Main, Bonus Room: Lower 1, Full Bath: Lower 1, Living Room: Main, Basement: Lower 1, Bedroom 5: Lower 1
- Basement
- Yes
Mortgage Calculator
Listing courtesy of Keller Williams Chantilly Ventures, LLC. Contact: 5712350129
Selling Office: .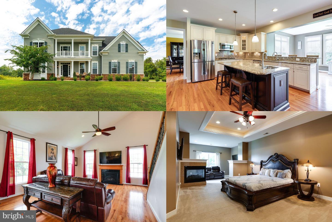
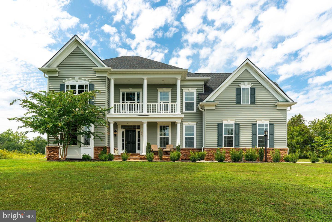
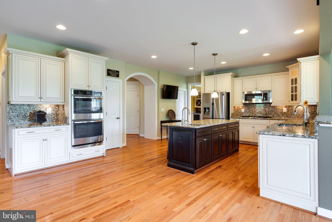
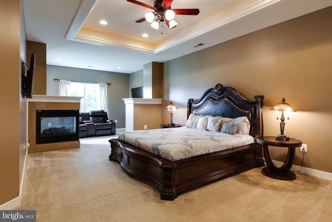
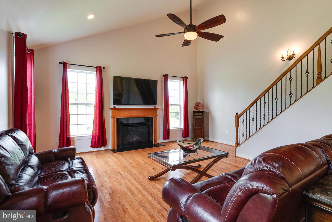
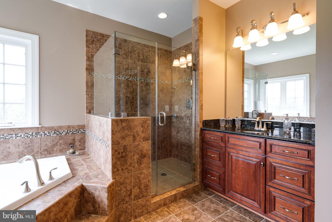
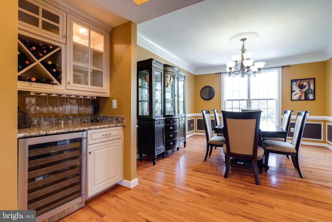
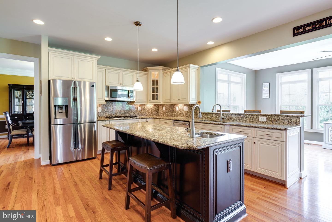
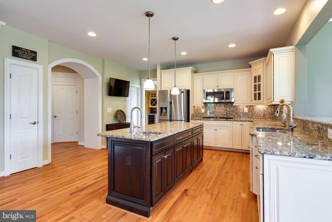
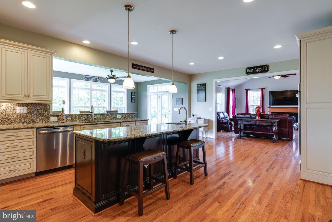
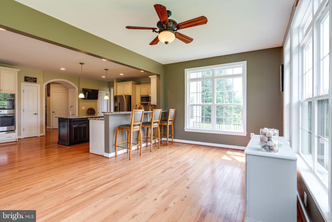
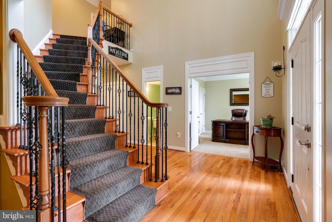
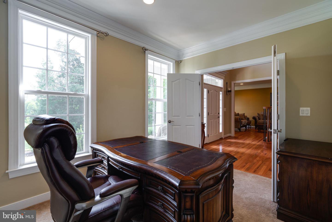
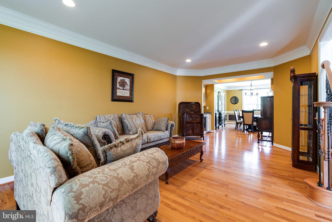
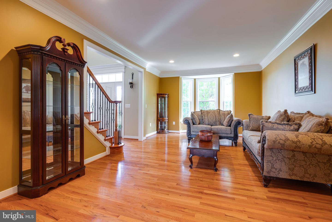
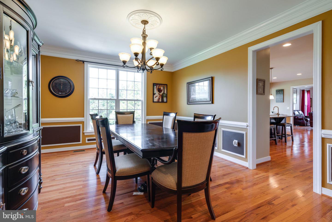
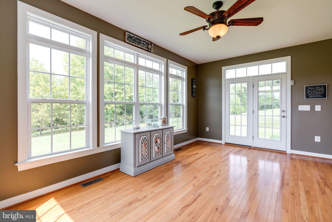
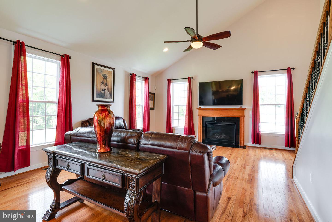
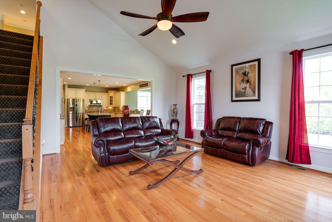
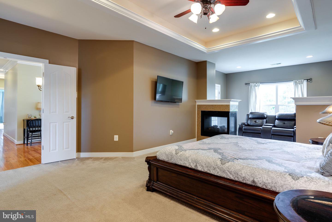
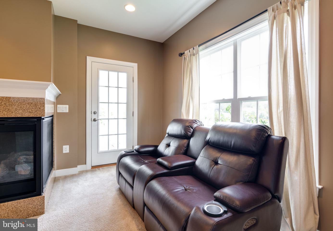
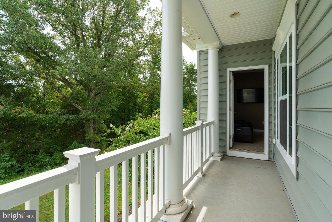
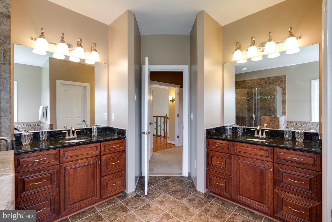
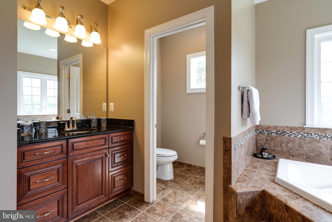
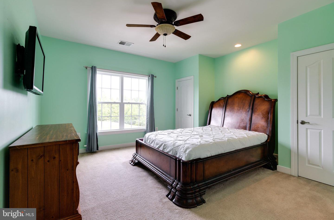
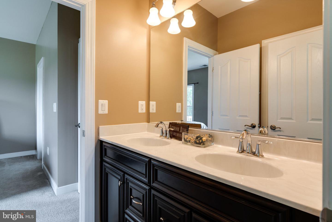
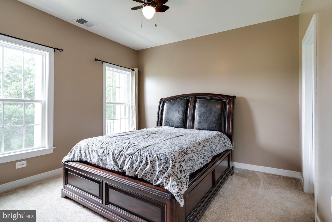
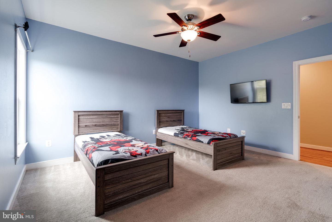
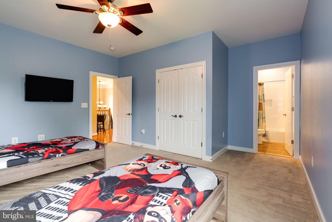
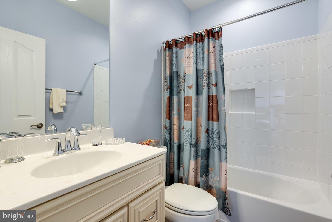
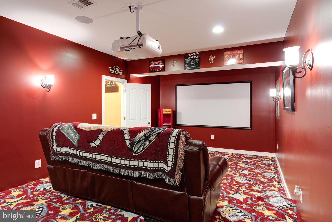
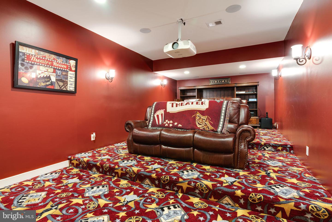
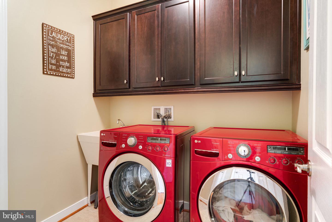
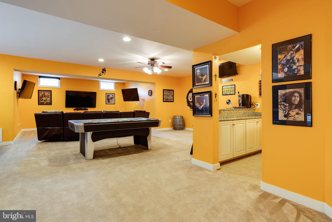
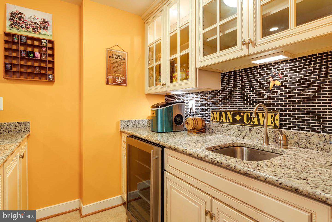
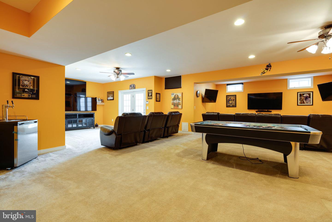
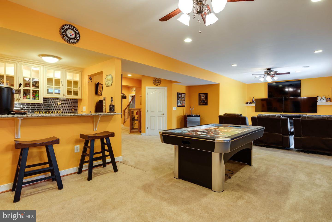
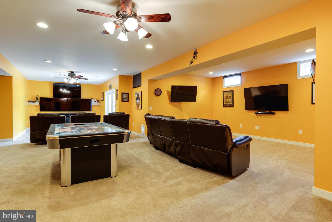
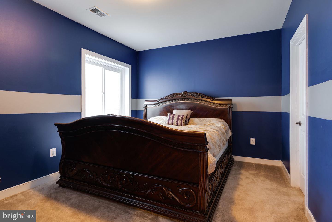
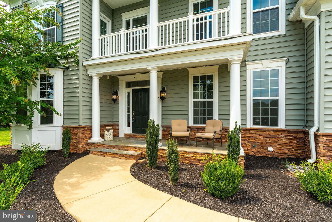
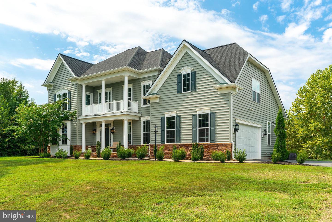
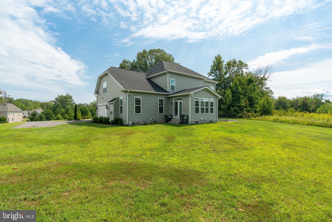
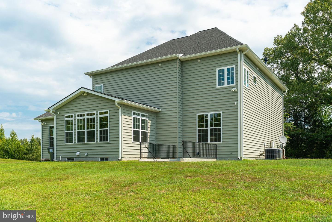
/u.realgeeks.media/bailey-team/image-2018-11-07.png)