102 Lentz Lane, Stafford, VA 22554
- $478,999
- 4
- BD
- 4
- BA
- 2,219
- SqFt
- Sold Price
- $478,999
- List Price
- $479,999
- Closing Date
- Jul 29, 2022
- Days on Market
- 16
- Status
- CLOSED
- MLS#
- VAST2012812
- Bedrooms
- 4
- Bathrooms
- 4
- Full Baths
- 3
- Half Baths
- 1
- Living Area
- 2,219
- Style
- Traditional
- Year Built
- 2022
- County
- Stafford
- School District
- Stafford County Public Schools
Property Description
Final opportunity! For a limited time, receive up to $12,000 towards closing costs if you close on or before 8/31/2022!* Hometown Heroes receive a $1,000 Credit!** Rare, brand-new garage townhome with backyard in North Stafford that backs to mature tree line. July delivery. Easy access to Route 1 & I-95. This 3-level Bryson's open layout boasts a spacious kitchen, breakfast area, great room with fireplace, your very own private office, & covered terrace on the same level. The impressive primary bedroom is complete with not one, but two walk-in closets! Sizable secondary bedrooms & closets with great natural light. Sleek iced white quartz countertops, painted linen cabinets, & a spacious center island with sink make for an ideal food prep space in your designer kitchen. The first-level bedroom and bathroom is versatile & spacious - perfect for guests or as an additional home office, playroom, or home gym. Additional features include: private powder room on the 2nd floor, designer flooring throughout the 2nd floor, oak tread painted riser stairs with an open rail, , designer paint package, & more! ***Photos are of a similar completed home. Final pricing dependent on options selected.
Additional Information
- Subdivision
- None Available
- Taxes
- $1
- HOA Fee
- $120
- HOA Frequency
- Monthly
- Amenities
- Tot Lots/Playground
- School District
- Stafford County Public Schools
- Elementary School
- Widewater
- Middle School
- Shirley C. Heim
- High School
- Brooke Point
- Garage
- Yes
- Garage Spaces
- 1
- Community Amenities
- Tot Lots/Playground
- Heating
- Energy Star Heating System
- Heating Fuel
- Electric
- Cooling
- Energy Star Cooling System
- Water
- Public
- Sewer
- Public Septic
- Room Level
- Foyer: Lower 1, Great Room: Main, Kitchen: Main, Breakfast Room: Main, Primary Bedroom: Upper 1, Bedroom 2: Upper 1, Bedroom 3: Upper 1, Office: Main, Bedroom 4: Lower 1
Mortgage Calculator
Listing courtesy of Keller Williams Chantilly Ventures, LLC. Contact: 5712350129
Selling Office: .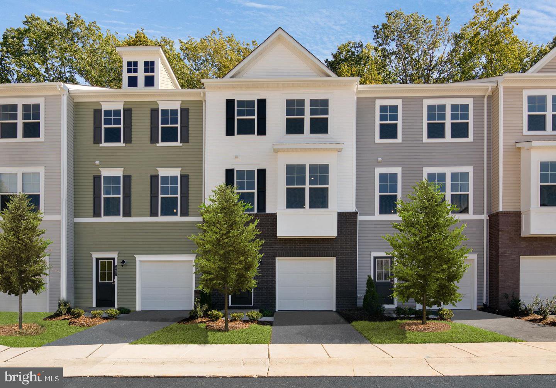
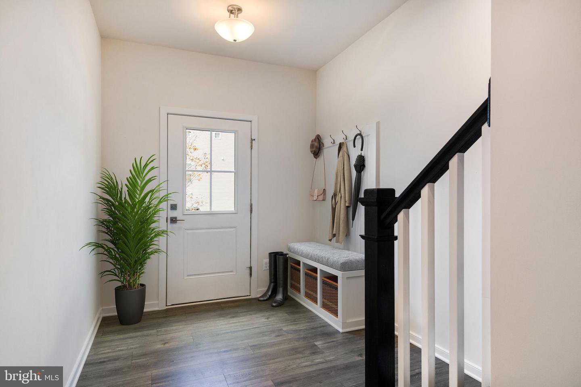
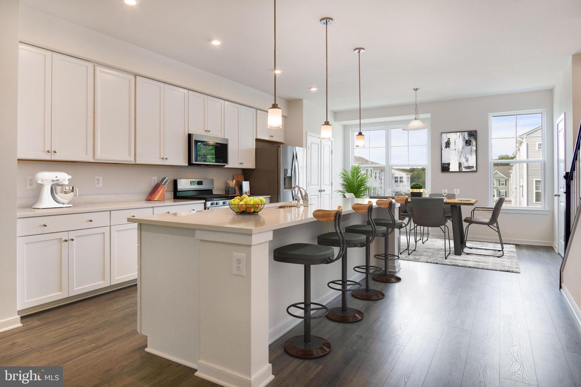
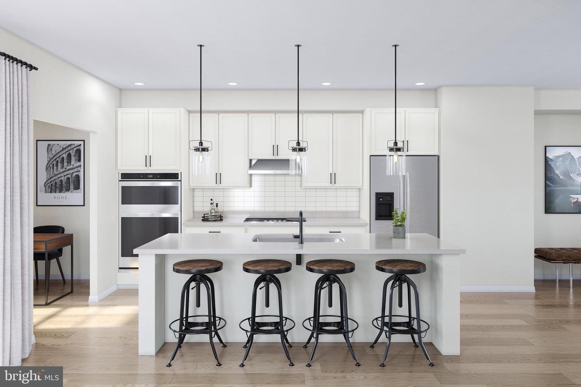
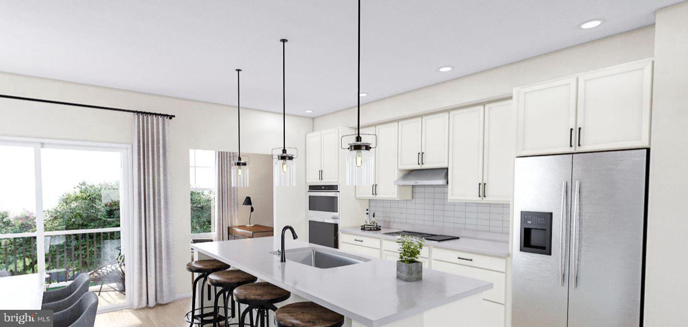

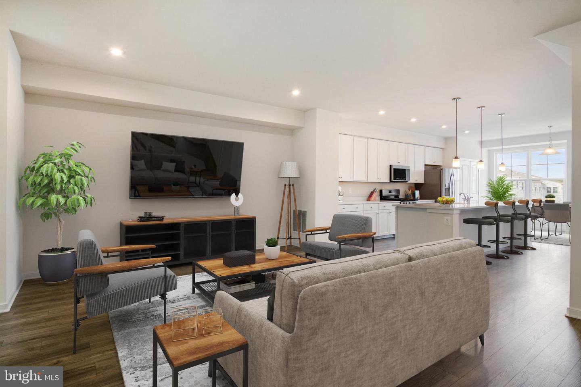
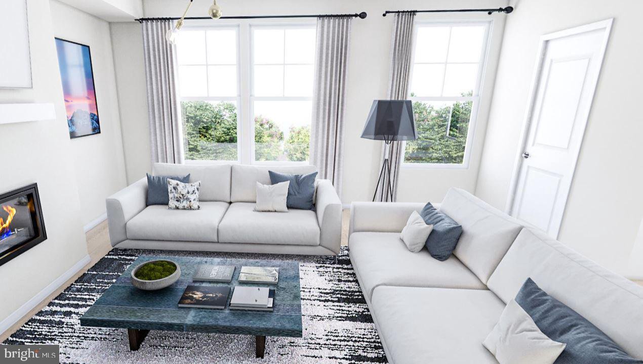
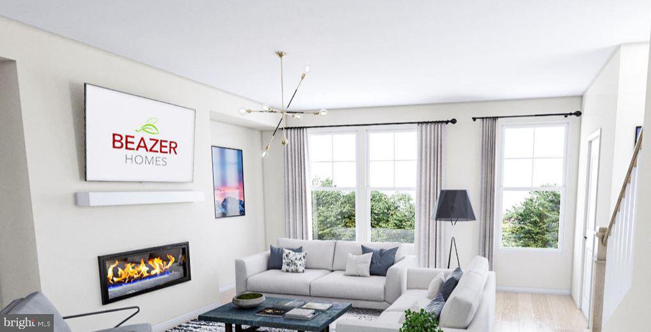
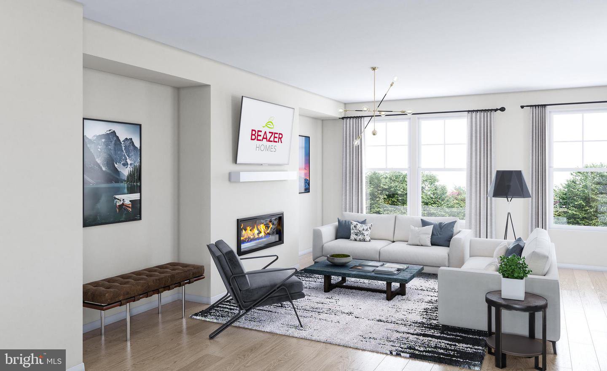
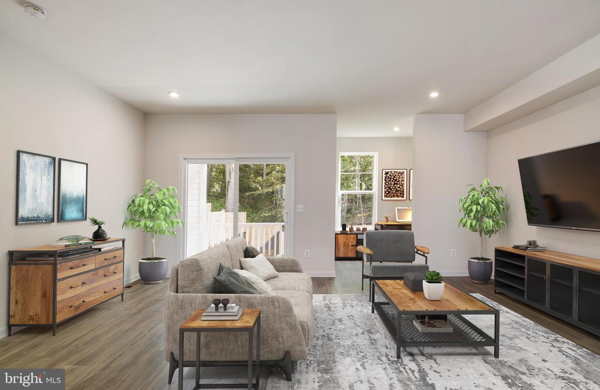
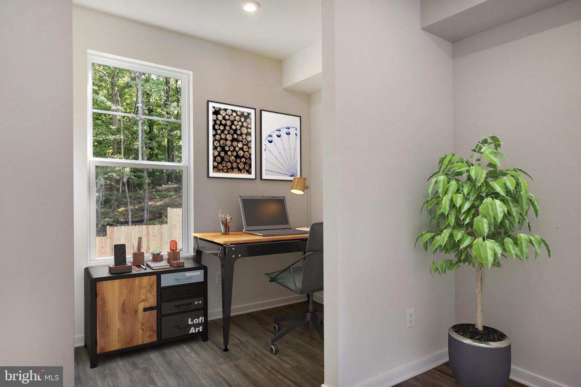
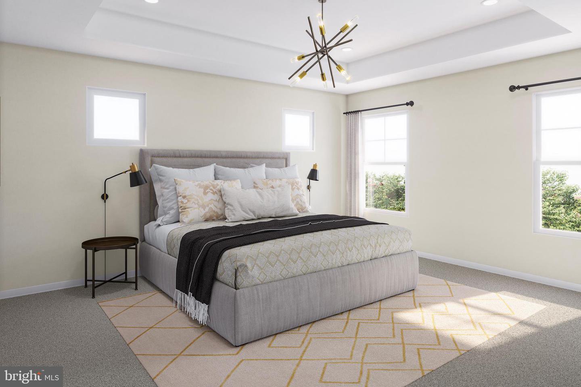
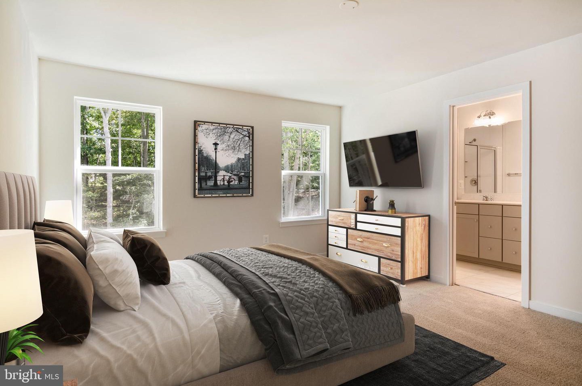
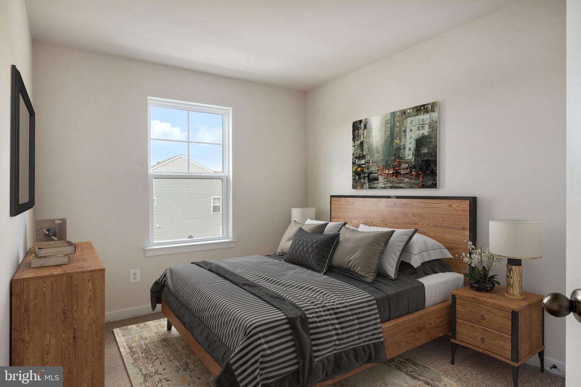
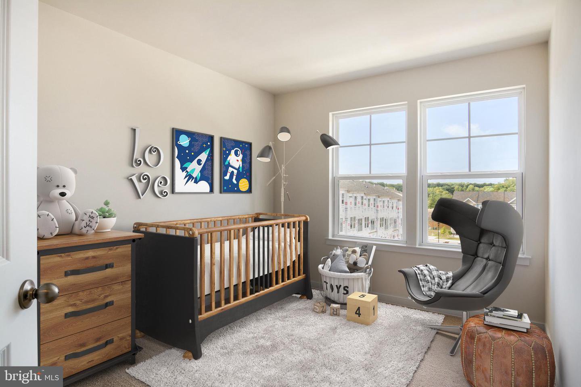
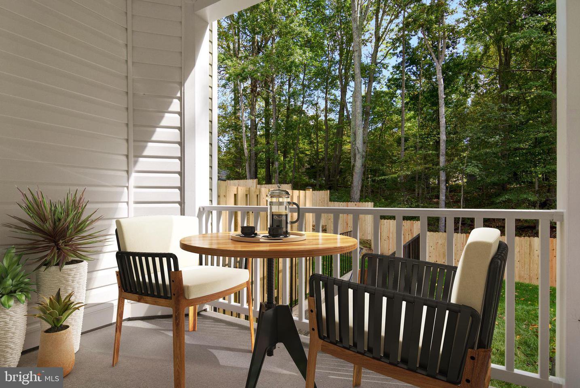

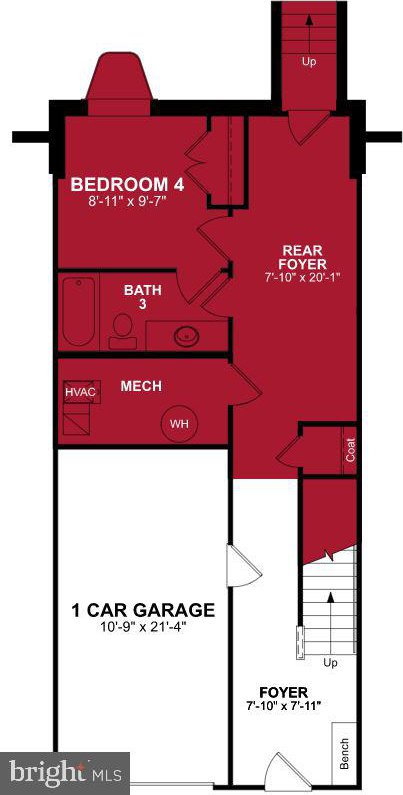
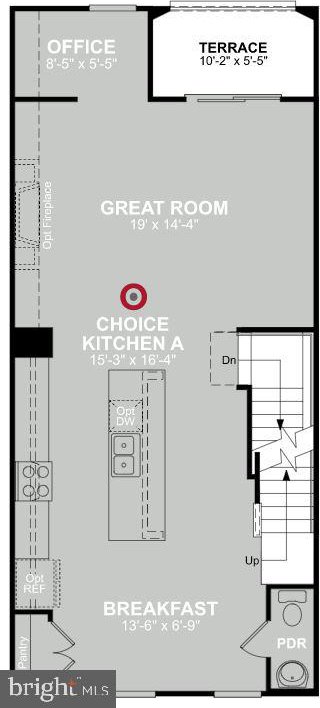
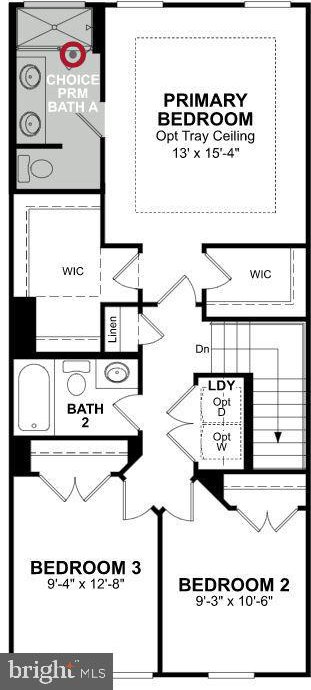
/u.realgeeks.media/bailey-team/image-2018-11-07.png)