101 Bensens Mill Court, Fredericksburg, VA 22406
- $950,000
- 6
- BD
- 6
- BA
- 4,341
- SqFt
- Sold Price
- $950,000
- List Price
- $980,000
- Closing Date
- Jun 30, 2022
- Days on Market
- 33
- Status
- CLOSED
- MLS#
- VAST2011346
- Bedrooms
- 6
- Bathrooms
- 6
- Full Baths
- 5
- Half Baths
- 1
- Living Area
- 4,341
- Lot Size (Acres)
- 3.18
- Style
- Traditional
- Year Built
- 2021
- County
- Stafford
- School District
- Stafford County Public Schools
Property Description
Absolutely stunning stone home nestled away from the hustle and bustle! Situated right next to Rocky Pen Run Reservoir, you can enjoy panoramic views of nature from the covered front porch to the large fenced-in backyard that backs to trees. Inside this magnificent home features an open floor plan brimming with light and vitality with glorious attention to detail around every corner including gleaming hardwood floors, box molding, and recessed lighting fixtures. Cuddle up in the cozy sitting room with your morning coffee or relax in the remarkable 2-story living room that features soaring ceilings, an impressive floor-to-ceiling stone fireplace, and wall-to-wall windows, all open to the great kitchen. This gourmet space has been fully equipped with professional stainless steel appliances, beautiful quartz countertops, a stylish backsplash, modern white cabinets, and a massive center island with seating. Prepare your meals with ease and enjoy them in the formal dining room or in the adjacent sunny breakfast nook! An executive home office completes this level. Upstairs, generously sized bedrooms accompany the ownerâs suite, which has been appointed with a massive walk-in closet and a luxurious spa-like bath, featuring a freestanding soaking tub and step-through glass shower. The lower level offers space flexible for your needs. Enjoy a huge recreation room, kitchenette, full bath, large bedroom, and bonus room, ideal for creating an entertainment hub or in-law suite!
Additional Information
- Subdivision
- None Available
- Taxes
- $6802
- Interior Features
- Wet/Dry Bar, Upgraded Countertops, Recessed Lighting, Kitchen - Island, Butlers Pantry, Built-Ins, Ceiling Fan(s), Crown Moldings, Dining Area, Entry Level Bedroom, Family Room Off Kitchen, Floor Plan - Open, Kitchen - Gourmet, Walk-in Closet(s)
- School District
- Stafford County Public Schools
- Fireplaces
- 1
- Fireplace Description
- Electric
- Flooring
- Hardwood
- Garage
- Yes
- Garage Spaces
- 3
- Exterior Features
- Bump-outs
- Heating
- Forced Air
- Heating Fuel
- Electric
- Cooling
- Central A/C
- Water
- Private, Well
- Sewer
- Septic = # of BR
- Room Level
- Office: Main, In-Law/auPair/Suite: Main, Laundry: Main, Family Room: Main, Kitchen: Main, Maid/Guest Quarters: Main, 2nd Stry Fam Ovrlk: Main, Full Bath: Lower 1, Bonus Room: Lower 1, Storage Room: Lower 1, Basement: Lower 1, Bedroom 1: Upper 1, Bedroom 2: Upper 1, Bedroom 3: Upper 1, Primary Bedroom: Upper 1, Additional Bedroom: Main, Bedroom 5: Main, Full Bath: Main, Half Bath: Main
- Basement
- Yes
Mortgage Calculator
Listing courtesy of Keller Williams Chantilly Ventures, LLC. Contact: 5712350129
Selling Office: .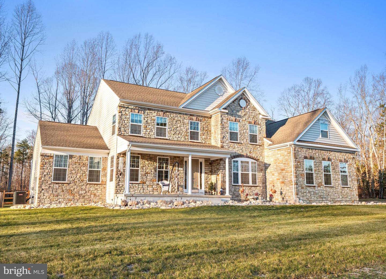
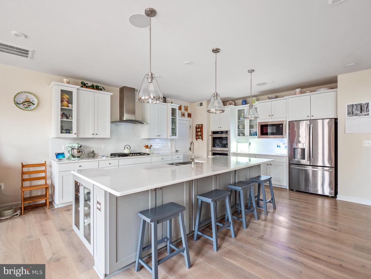
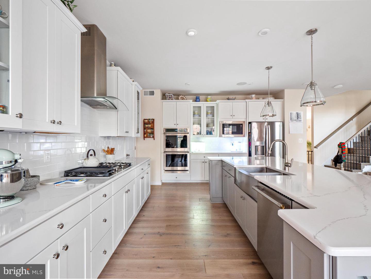
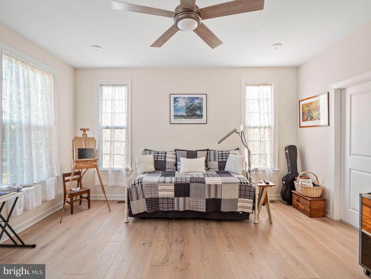
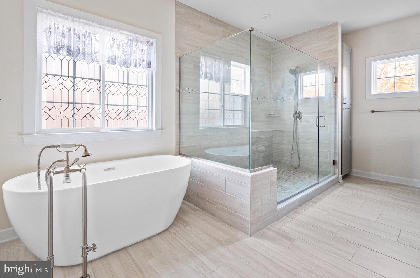
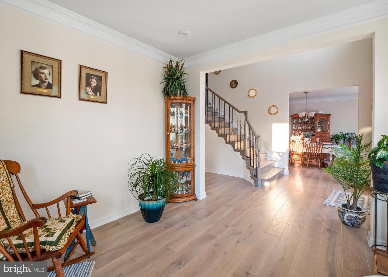
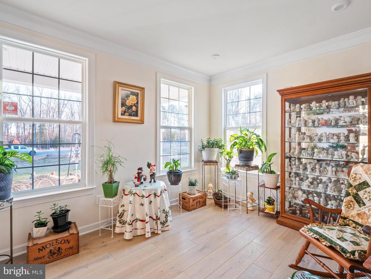
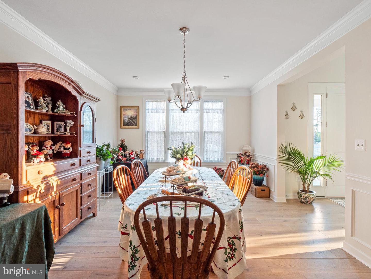
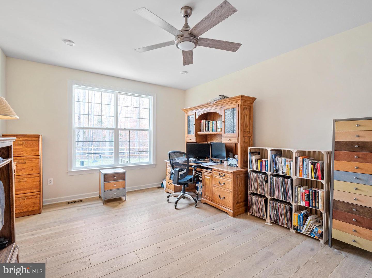
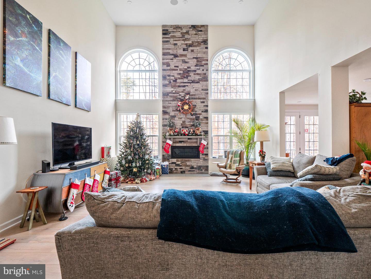
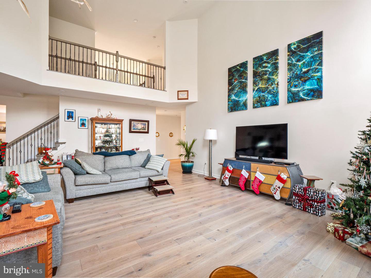
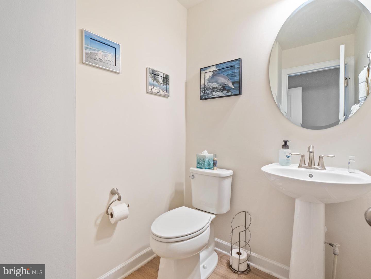
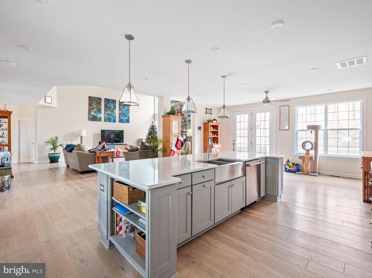
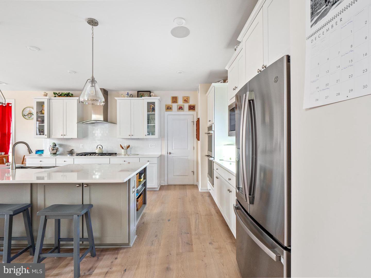
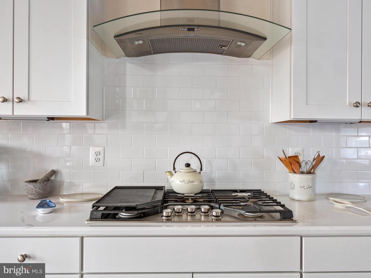
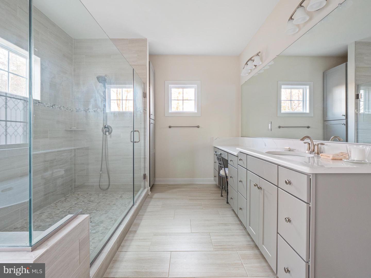
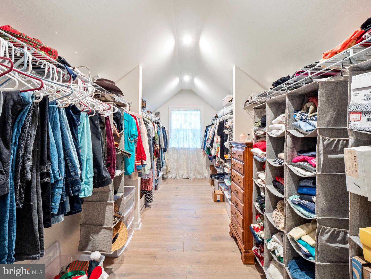
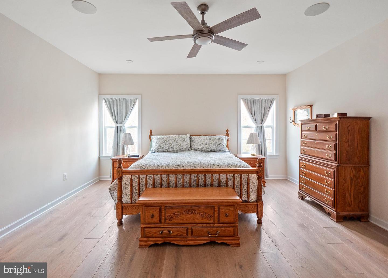
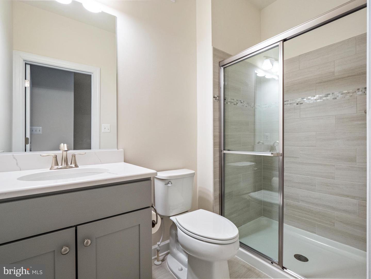
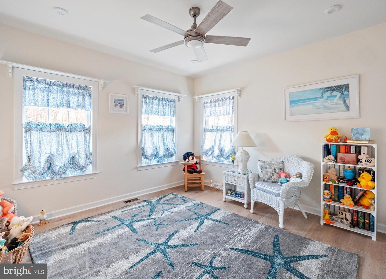
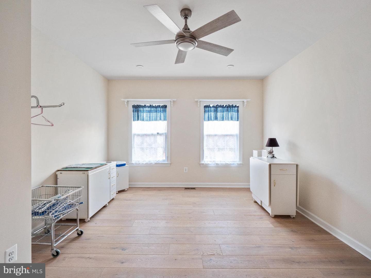
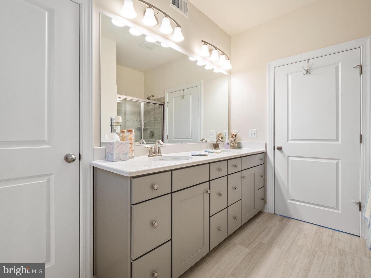
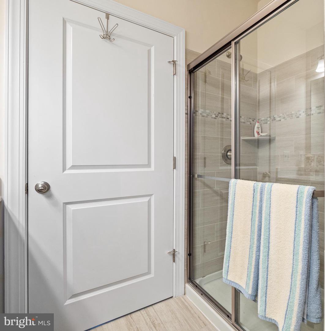
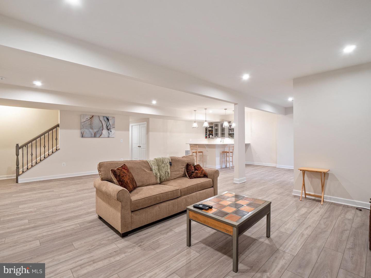
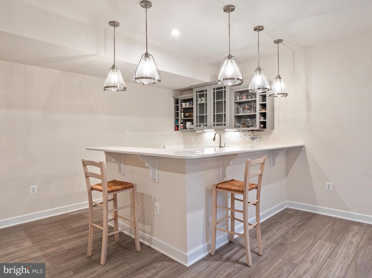
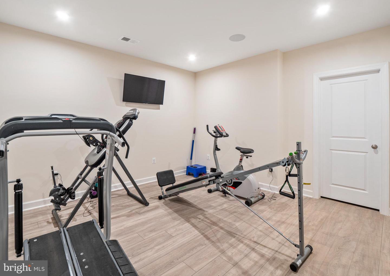
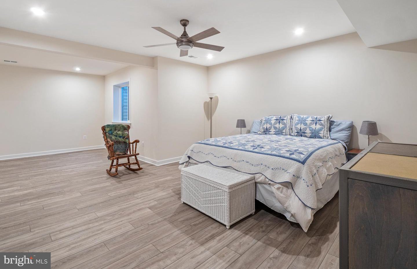
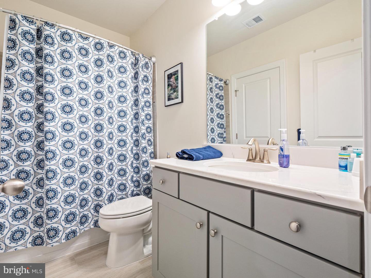
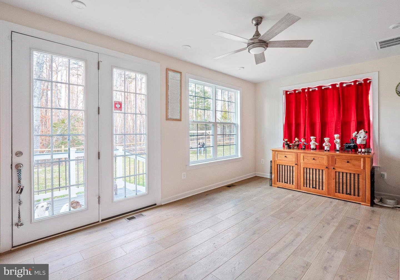
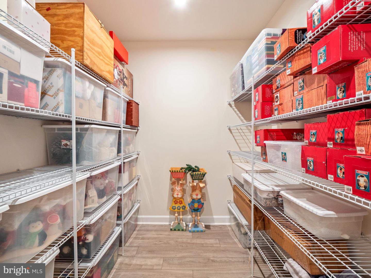
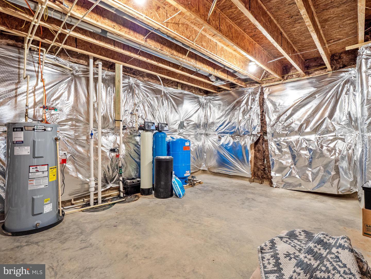
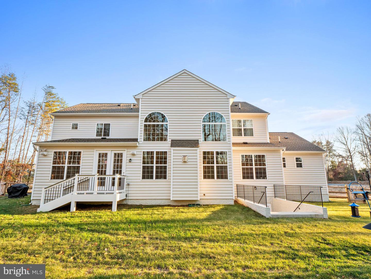
/u.realgeeks.media/bailey-team/image-2018-11-07.png)