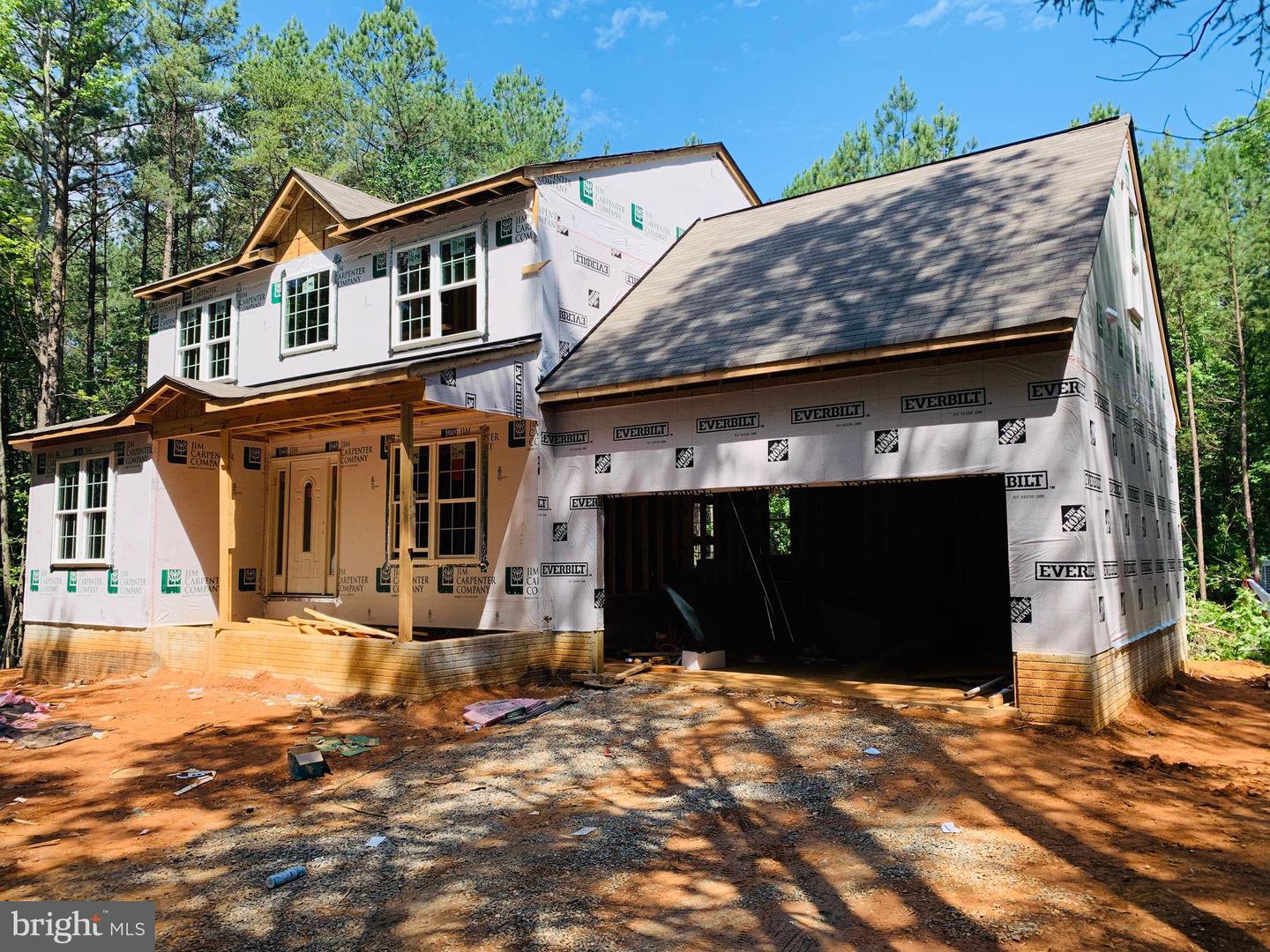6600 Williams Lane, Spotsylvania, VA 22551
- $425,000
- 4
- BD
- 3
- BA
- 2,052
- SqFt
- Sold Price
- $425,000
- List Price
- $425,000
- Closing Date
- Nov 20, 2020
- Days on Market
- 70
- Status
- CLOSED
- MLS#
- VASP223600
- Bedrooms
- 4
- Bathrooms
- 3
- Full Baths
- 2
- Half Baths
- 1
- Living Area
- 2,052
- Lot Size (Acres)
- 5.03
- Style
- Colonial
- County
- Spotsylvania
- School District
- Spotsylvania County Public Schools
Property Description
Beautiful and brand new custom built 4 bedroom, 3.5 bath 3 finished level home on a gorgeous and private 5.03 acres. You will love this secluded retreat away from the hustle and bustle offering both open and wooded land. A tailored exterior, 2 car garage, front porch, plenty of living space on 3 levels, an open floor plan designed for entertaining and fantastic views from an abundance of windows throughout are just a some of reasons this home is so special.******A bright open 2-story foyer with rich hardwood style flooring welcomes you and ushers you into the large living room with warm designer paint and a cozy gas fireplace with custom wood mantel. The gourmet kitchen is sure to please with traditional and glass front wood cabinetry, gleaming granite countertops, custom designer backsplash and quality stainless steel appliances including built-in microwave and French door refrigerator. Enjoy your morning coffee in the breakfast area with lush views of the property. The formal dining room has plenty of space for both formal as casual occasions and the ease of flow between the kitchen, living room and dining room makes entertaining family and friends a breeze! A glass paned door opens to a large deck with descending steps to the grassy yard encircled by woodlands beyond, perfect for outdoor grilling, play, relaxing, sunset watching, hiking and nature watching. A convenient main level bedroom and lovely powder room round out the main level.******Upstairs you will find the light filled master suite with plush neutral carpeting, walls of windows, room for a sitting area, walk in closet and a luxurious bath with dual sink vanity, sleek lighting, soaking tub and step in shower with spa toned tile. 2 additional bright and cheerful bedrooms each with plush carpet and walk in closets share access to the well-appointed hall bath, while a huge bonus room provides a versatile space to meet the demands of your lifestyle.******The walk out lower level has plenty of room for games, media, exercise and relaxation with a large recreation room both with plush neutral carpeting and recessed lighting, while a full bath and large unfinished spaces provide room to expand and design as you like. This fabulous new home is its own private oasis and is just waiting for you to make it your own!
Additional Information
- Subdivision
- Lakeridge Estates
- Taxes
- $470
- Interior Features
- Breakfast Area, Carpet, Dining Area, Entry Level Bedroom, Family Room Off Kitchen, Floor Plan - Open, Formal/Separate Dining Room, Kitchen - Eat-In, Kitchen - Gourmet, Kitchen - Table Space, Primary Bath(s), Recessed Lighting, Soaking Tub, Stall Shower, Tub Shower, Upgraded Countertops, Walk-in Closet(s)
- School District
- Spotsylvania County Public Schools
- Elementary School
- Livingston
- Middle School
- Post Oak
- High School
- Spotsylvania
- Fireplace Description
- Mantel(s)
- Garage
- Yes
- Garage Spaces
- 2
- Exterior Features
- Exterior Lighting, Sidewalks
- View
- Garden/Lawn, Trees/Woods
- Heating
- Forced Air
- Heating Fuel
- Electric
- Cooling
- Ceiling Fan(s), Central A/C
- Water
- Private, Well
- Sewer
- Septic = # of BR
- Room Level
- Foyer: Main, Family Room: Main, Dining Room: Main, Kitchen: Main, Breakfast Room: Main, Bedroom 4: Main, Primary Bedroom: Upper 1, Primary Bathroom: Upper 1, Bedroom 2: Upper 1, Bedroom 3: Upper 1, Bonus Room: Upper 1, Full Bath: Upper 1, Recreation Room: Lower 1, Half Bath: Main, Full Bath: Lower 1
- Basement
- Yes
Mortgage Calculator
Listing courtesy of Keller Williams Chantilly Ventures, LLC. Contact: 5712350129
Selling Office: .
/u.realgeeks.media/bailey-team/image-2018-11-07.png)