10636 Catharpin Road, Spotsylvania, VA 22551
- $665,000
- 7
- BD
- 6
- BA
- 5,014
- SqFt
- Sold Price
- $665,000
- List Price
- $675,000
- Closing Date
- Sep 25, 2020
- Days on Market
- 126
- Status
- CLOSED
- MLS#
- VASP221146
- Bedrooms
- 7
- Bathrooms
- 6
- Full Baths
- 5
- Half Baths
- 1
- Living Area
- 5,014
- Lot Size (Acres)
- 3
- Style
- Colonial, Traditional
- Year Built
- 2008
- County
- Spotsylvania
- School District
- Spotsylvania County Public Schools
Property Description
This beautiful home has the potential for so many types of uses from Single Family Home to Farmette to Pre-existing State-Approved Home for Adults with Disabilities. It is Handicapped accessible , Qualifies for a Group Home, Multi-Generational Living, Main Level Master, and Up to 2 In-Law Suites! With 7 bedrooms, 5.5 bath, this custom home is infused with architectural design and details on an amazingly landscaped 3-acre lot for ultimate privacy. A stone and siding exterior, front porch, patios, large deck, balcony, 2 master suites, gourmet kitchen, 2 fireplaces, custom moldings, and expansive and versatile finished walk out lower level are only some of the features that make this home so appealing. Has a 2nd entrance off Catharpin Rd with space for RV, trailer or boats this is more than just a home! Natural light streams into the open foyer and sitting room illuminating rich Bamboo hardwood floors, crisp crown and chair railing. To the left an arched doorway and columns introduce the formal dining room echoing these design details and accented with wainscoting and a glass shaded chandelier. Hardwoods continue into the breakfast room and sparkling gourmet kitchen sure to please with an abundance of 42 inch cabinetry, gleaming granite countertops, designer backsplash and quality stainless steel appliances including a smooth top range with double ovens. A center island provides additional working surface as dual pendant and recessed lighting adds ambience, while a peninsula with bar seating is the perfect for daily dining. French doors open to a large deck with descending stairs to a covered and open patio and lush level lawn with gardener's shed and peaceful woodlands beyond a private oasis perfect for entertaining! Back inside the family room beckons with a cozy stone fireplace with pellet stove. A main level master suite features hardwood style laminate flooring, on trend neutral paint with crown molding, a lighted ceiling fan and en suite bath with furniture vanity with vessel sink, soaking tub and glass enclosed shower. A half bath and laundry room round out this wing of the home. Opposite the foyer the living room features a Palladian window and opens to a second foyer/side entry with ramp access. On this side of the home you'll find 4 bright and cheerful bedrooms, each with lighted ceiling fans and ample closet space two sharing a well-appointed Jack and Jill bath, while another full bath with step in shower with glass barn door and spa toned tile with decorative inlay and a 2nd laundry room with built-in folding counter provides convenience and versatility to suit the needs of your life style. Upstairs an open loft with Bamboo hardwood flooring makes a perfect home office while the private owner's suite boasts plush neutral carpet, lighted ceiling fan, walk in closet and a romantic 3 sided gas fireplace sharing it's warmth with a sitting room with French doors to a private balcony. Pamper yourself in the luxurious en suite bath featuring a huge granite topped vanity with make up area, 2nd granite topped vanity, water closet, sumptuous soaking tub and glass enclosed shower, all enhanced by spa toned tile. The expansive walk out lower level with gleaming concrete flooring has plenty of space for relaxing, entertaining, hosting family celebrations or large events featuring a sitting room, a spacious great room, and a full service kitchen and dining area with contemporary lighting, while dual sets of glass paned doors opening to the rear patios and yard with predesigned plans and landscaping for a future pool provides for perfect indoor/outdoor entertaining. Another bedroom and lovely full bath make an excellent guest suite, while a two zone Trane HVAC and low utility bills averaging $200.00 a month complete the comfort and luxury of this fabulous home. All of this centrally located between Fredericksburg and Lake Anna for easy access to shopping, dining, entertainment and outdoor fun and just minutes to Todd's Tavern!
Additional Information
- Subdivision
- None Available
- Taxes
- $3676
- Interior Features
- 2nd Kitchen, Attic, Attic/House Fan, Breakfast Area, Carpet, Ceiling Fan(s), Chair Railings, Crown Moldings, Dining Area, Entry Level Bedroom, Family Room Off Kitchen, Floor Plan - Open, Formal/Separate Dining Room, Kitchen - Gourmet, Kitchen - Island, Kitchen - Table Space, Primary Bath(s), Pantry, Recessed Lighting, Soaking Tub, Stall Shower, Tub Shower, Upgraded Countertops, Wainscotting, Walk-in Closet(s), Water Treat System, Window Treatments, Wood Floors, Other
- School District
- Spotsylvania County Public Schools
- Elementary School
- Brock Road
- Middle School
- Post Oak
- High School
- Spotsylvania
- Fireplaces
- 2
- Fireplace Description
- Stone, Mantel(s), Insert, Double Sided, Fireplace - Glass Doors, Gas/Propane
- Flooring
- Bamboo, Hardwood, Laminated, Vinyl, Carpet, Ceramic Tile
- Exterior Features
- Bump-outs, Extensive Hardscape, Exterior Lighting, Satellite Dish, Sidewalks, Stone Retaining Walls
- View
- Garden/Lawn, Trees/Woods, Panoramic, Scenic Vista
- Heating
- Heat Pump(s), Forced Air, Zoned
- Heating Fuel
- Electric
- Cooling
- Ceiling Fan(s), Central A/C, Zoned
- Water
- Private, Well
- Sewer
- On Site Septic, Septic < # of BR
- Room Level
- Foyer: Main, Sitting Room: Main, Dining Room: Main, Living Room: Main, Kitchen: Main, Breakfast Room: Main, Family Room: Main, Primary Bedroom: Main, Half Bath: Main, Primary Bathroom: Main, Laundry: Main, Bedroom 2: Main, Loft: Upper 1, Den: Main, Bedroom 3: Main, Bedroom 4: Main, Bedroom 5: Main, Primary Bathroom: Upper 1, Primary Bedroom: Upper 1, Bedroom 6: Lower 1, Full Bath: Lower 1, Full Bath: Main, Full Bath: Main, Laundry: Main, Sitting Room: Upper 1, Sitting Room: Lower 1, Great Room: Lower 1, Kitchen: Lower 1, Dining Room: Lower 1
- Basement
- Yes
Mortgage Calculator
Listing courtesy of Keller Williams Chantilly Ventures, LLC. Contact: 5712350129
Selling Office: .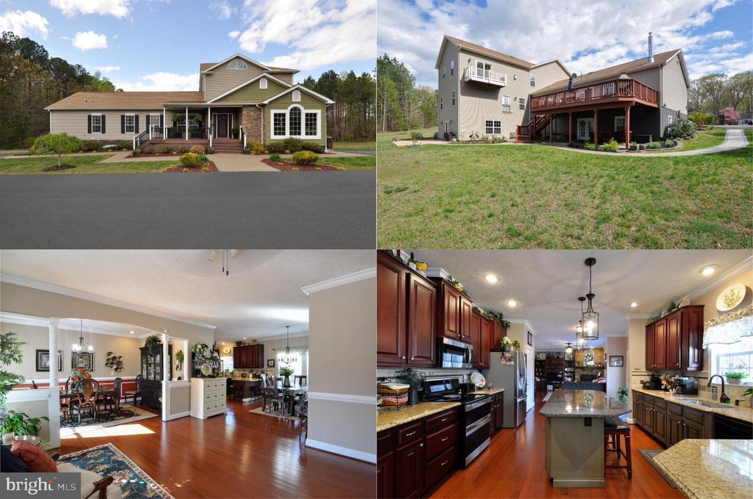














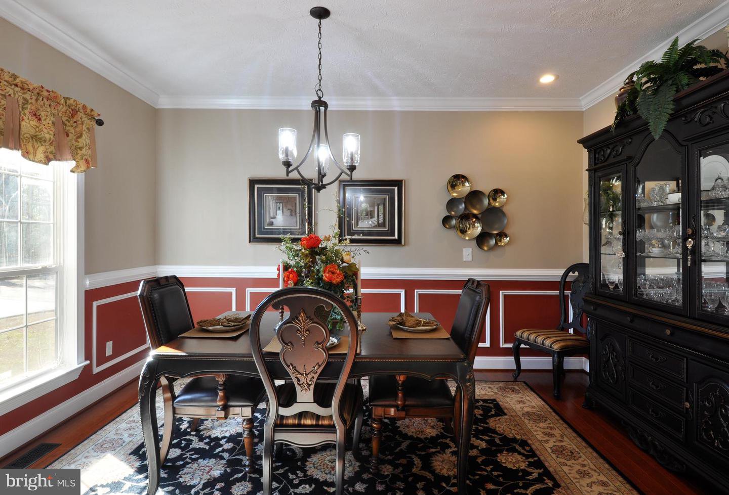


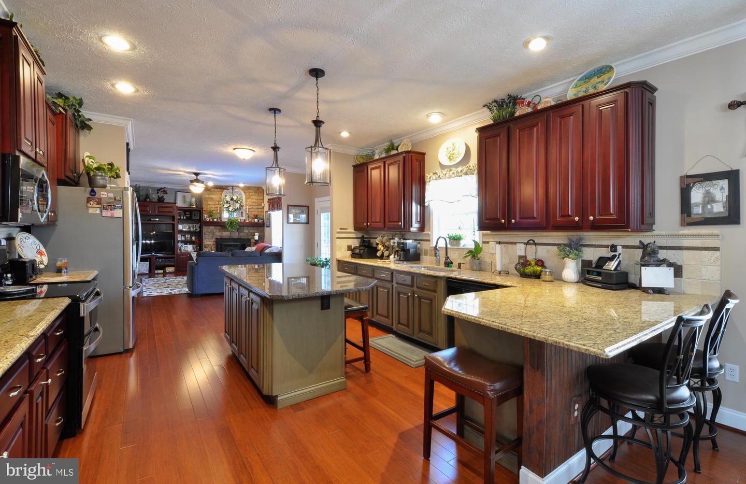



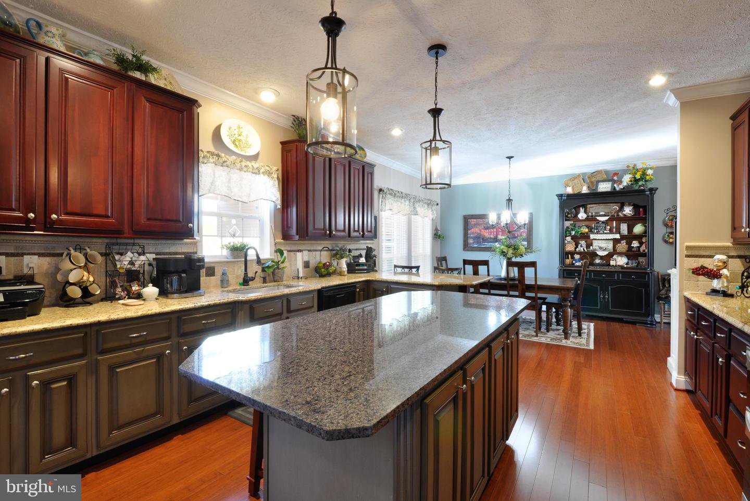

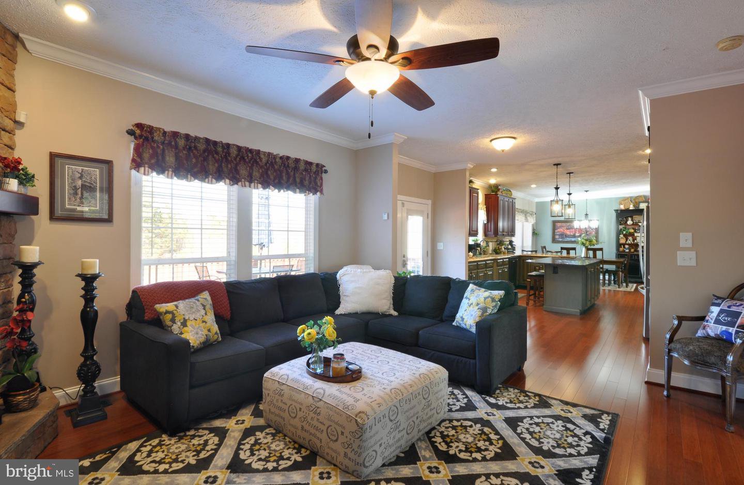
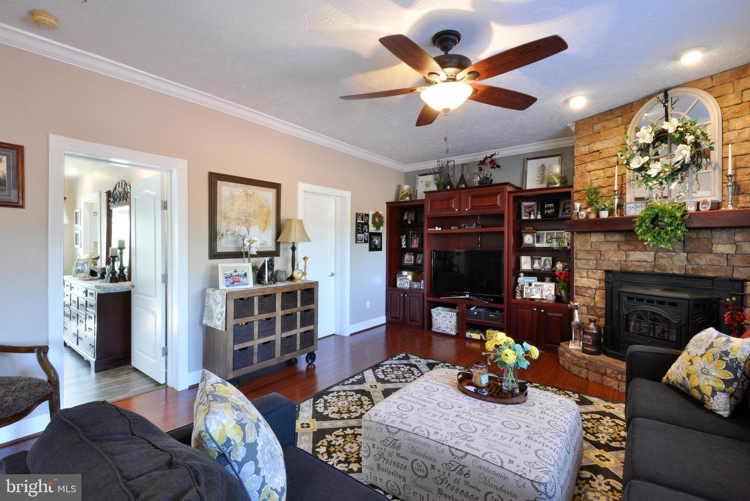


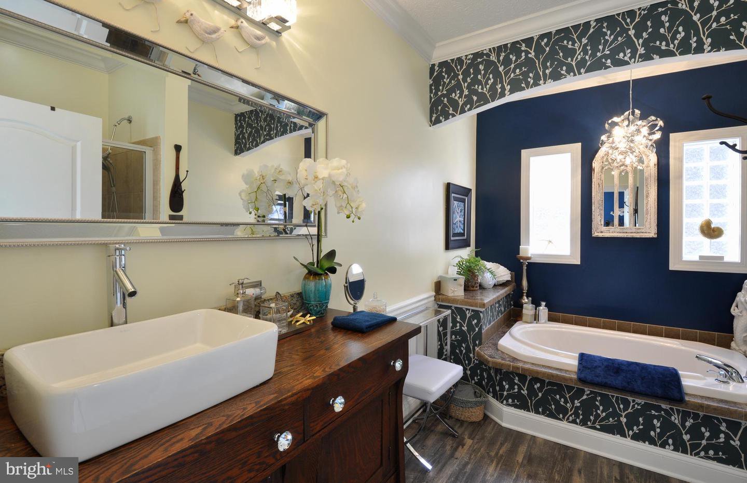












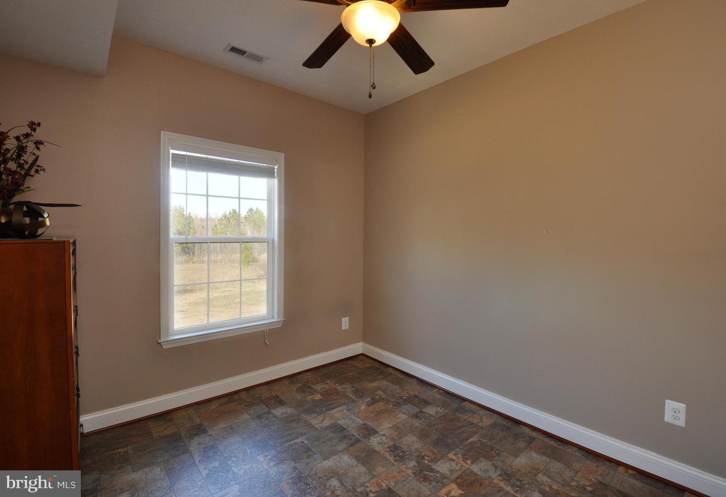


















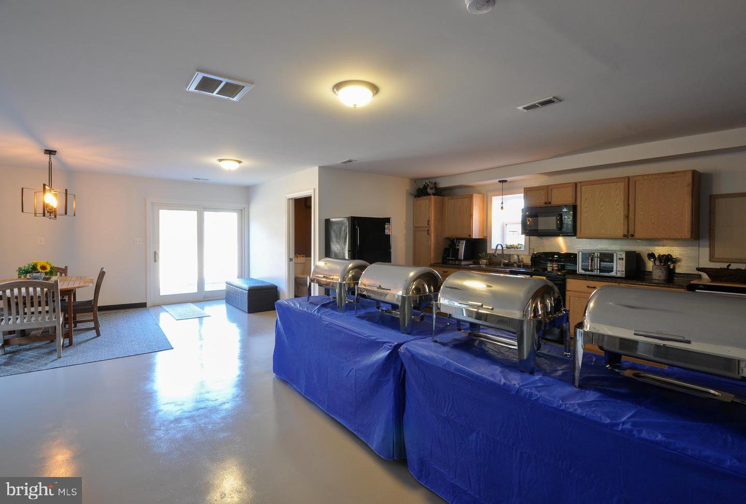
















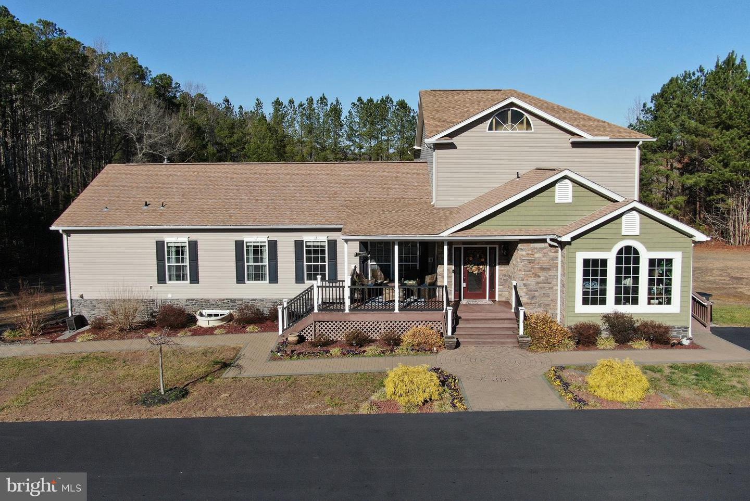











/u.realgeeks.media/bailey-team/image-2018-11-07.png)