6453 Courthouse Road, Spotsylvania, VA 22551
- $450,000
- 3
- BD
- 4
- BA
- 1,620
- SqFt
- Sold Price
- $450,000
- List Price
- $450,000
- Closing Date
- Dec 12, 2022
- Days on Market
- 169
- Status
- CLOSED
- MLS#
- VASP2009804
- Bedrooms
- 3
- Bathrooms
- 4
- Full Baths
- 3
- Half Baths
- 1
- Living Area
- 1,620
- Lot Size (Acres)
- 1.54
- Style
- Raised Ranch/Rambler
- Year Built
- 2021
- County
- Spotsylvania
- School District
- Spotsylvania County Public Schools
Property Description
Perfectly nestled on a beautiful 1.54 acres with sweeping scenic views this gorgeous brand new 3 bedroom, 3 full bath home offers plenty of living space on 2 finished levels and all the modern luxuries homebuyers seek. A tailored siding exterior with charming front porch, 2-car garage, deck, spacious level yard, an open floor plan, soaring ceilings, wide plank flooring, on trend neutral color palette, fireplace, and an abundance of windows are just a few features that make this home such a gem. A gourmet kitchen, gracious owner’s suite, and a finished lower level create instant appeal and this home is move in ready, just step inside and fall in love! ****** An open foyer welcomes you home as rich wide plank flooring ushers you into the inviting great room featuring a stunning cathedral ceiling with lighted ceiling fan and a cozy gas fireplace. The gourmet kitchen will please the modern chef with beautiful gleaming granite countertops, pristine white 42” shaker style cabinetry, designer tile backsplashes, and quality stainless steel appliances including a smooth top range and French door refrigerator with ice/water. A large peninsula provides additional working surface and bar seating, and the breakfast area is the ideal spot for daily dining. Here, French doors grant access to the deck with steps to the level backyard with panoramic views beyond—seamlessly blending indoor and outdoor dining and living. Back inside, the formal dining room accented with a glass shaded chandelier provides plenty of space for all occasions, while the open atmosphere of this home facilitates entertaining family and friends. ****** The light filled primary bedroom boasts plush neutral carpet, a lighted ceiling fan, walk-in closet, and a luxurious en suite bath with dual sink vanity, separate soaking tub, and glass enclosed shower. Two additional bright and cheerful bedrooms each with neutral carpet, share easy access to the well-appointed hall bath with dual sink vanity and tub/shower with hand laid tile. A convenient laundry room compliments the main level. ****** The walk-up lower level has provides of space for a multitude of activities with an expansive recreation room, a versatile den/4th bedroom, and an exercise room, while an additional full bath adds convenience. Two huge unfinished areas provide loads of storage space and room to expand with your personal touch to meet the demands of your lifestyle. All this in a peaceful setting that is your own private oasis yet close to schools and Lake Anna! If you’re looking for a fabulous home built with quality and style in a spectacular location, it awaits you here!
Additional Information
- Subdivision
- Greenlea
- Taxes
- $1919
- Interior Features
- Breakfast Area, Carpet, Ceiling Fan(s), Crown Moldings, Dining Area, Entry Level Bedroom, Family Room Off Kitchen, Floor Plan - Open, Formal/Separate Dining Room, Kitchen - Gourmet, Kitchen - Table Space, Pantry, Primary Bath(s), Recessed Lighting, Soaking Tub, Stall Shower, Tub Shower, Upgraded Countertops, Walk-in Closet(s)
- School District
- Spotsylvania County Public Schools
- Elementary School
- Livingston
- Middle School
- Post Oak
- High School
- Spotsylvania
- Fireplaces
- 1
- Fireplace Description
- Fireplace - Glass Doors, Gas/Propane, Mantel(s), Stone
- Flooring
- Carpet, Ceramic Tile, Laminate Plank
- Garage
- Yes
- Garage Spaces
- 2
- Exterior Features
- Exterior Lighting, Sidewalks
- View
- Garden/Lawn, Panoramic, Pasture, Scenic Vista, Trees/Woods
- Heating
- Forced Air, Heat Pump(s)
- Heating Fuel
- Electric
- Cooling
- Central A/C, Ceiling Fan(s)
- Water
- Private, Well
- Sewer
- Septic = # of BR
- Room Level
- Foyer: Main, Great Room: Main, Kitchen: Main, Breakfast Room: Main, Dining Room: Main, Primary Bedroom: Main, Primary Bathroom: Main, Bedroom 2: Main, Bedroom 3: Main, Full Bath: Main, Laundry: Main, Recreation Room: Lower 1, Den: Lower 1, Exercise Room: Lower 1, Full Bath: Lower 1, Storage Room: Lower 1, Storage Room: Lower 1
- Basement
- Yes
Mortgage Calculator
Listing courtesy of Keller Williams Chantilly Ventures, LLC. Contact: 5712350129
Selling Office: .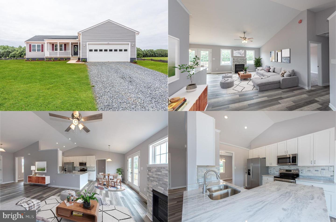
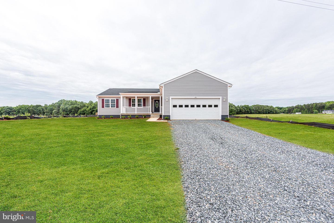
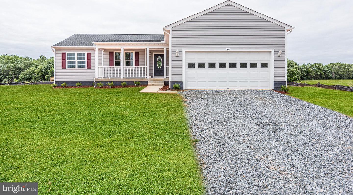
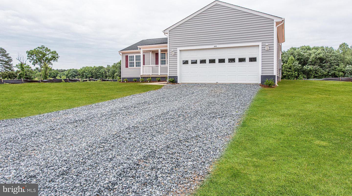
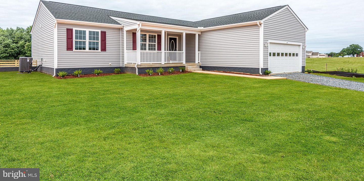
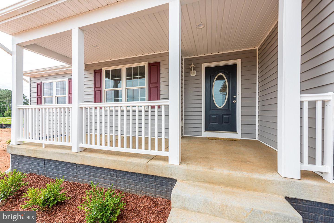
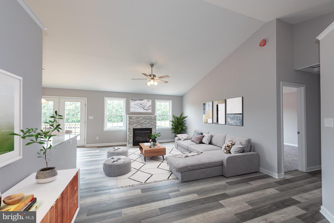
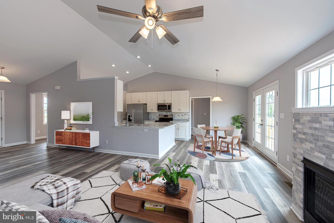
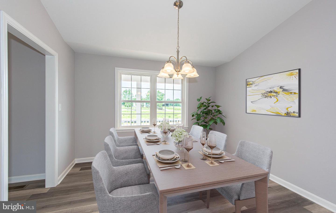
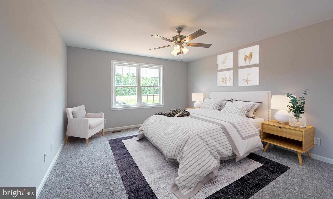
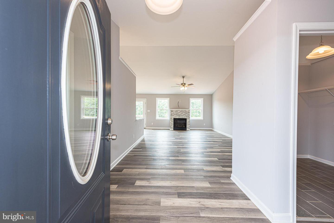
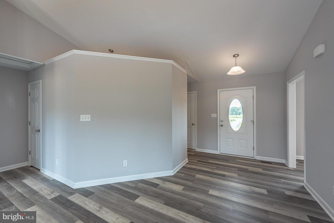
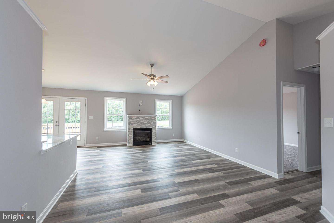
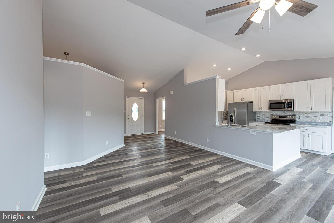
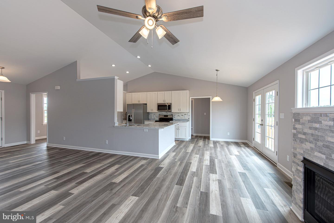
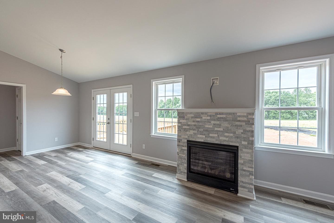
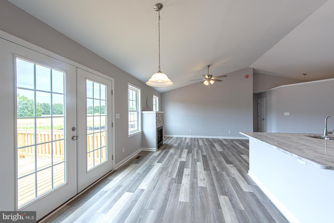
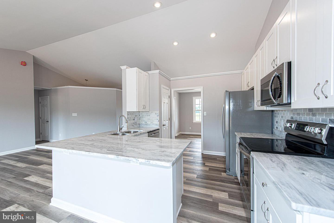
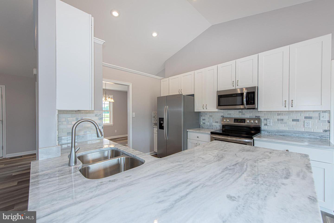
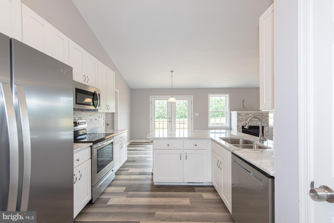
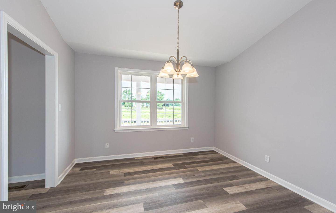
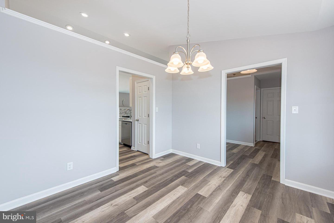
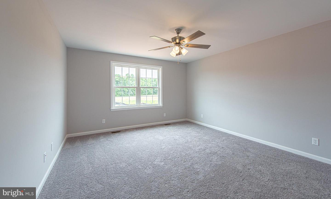
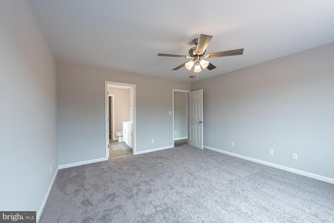
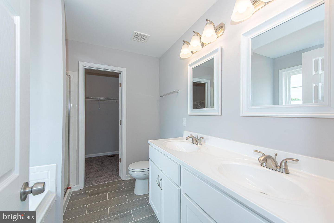
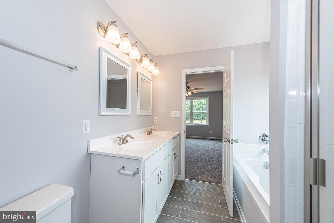
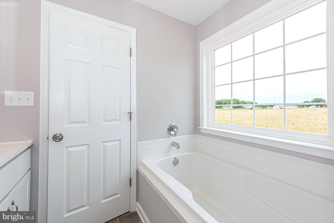
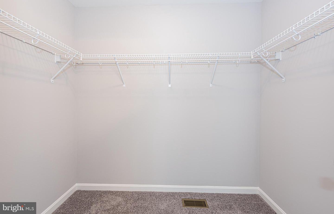
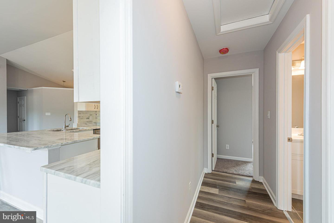
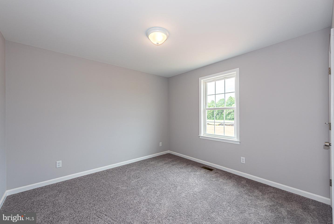
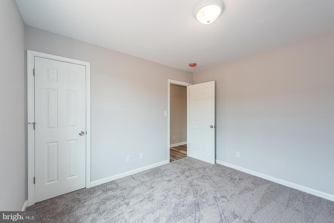
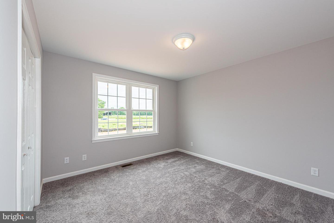
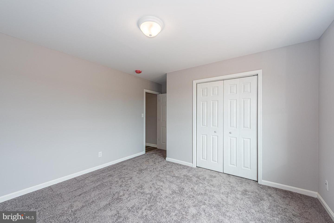
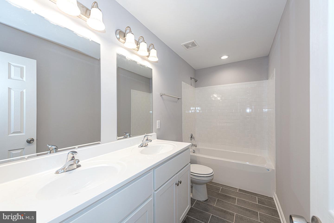
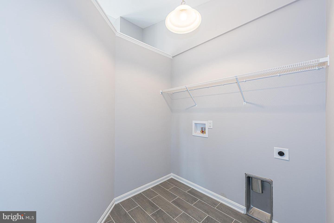
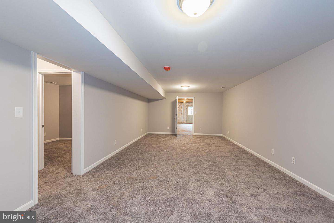
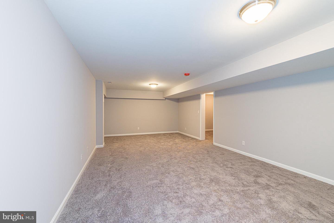
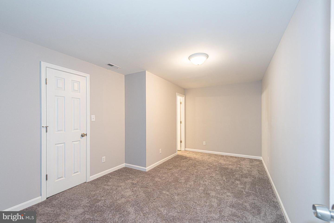
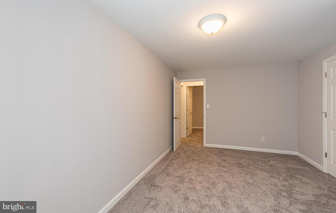
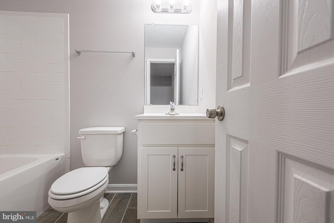
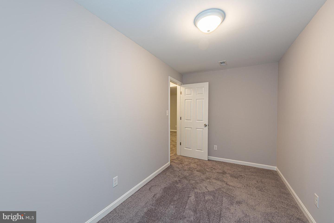
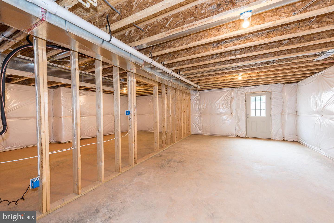
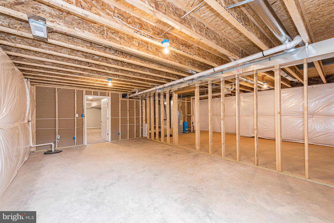
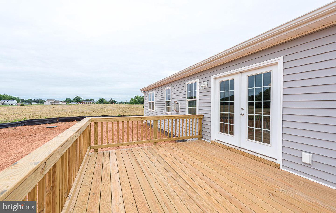
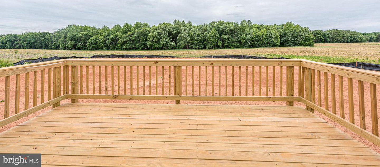
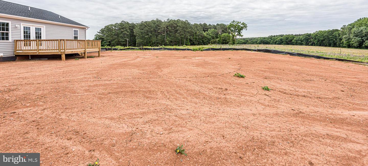
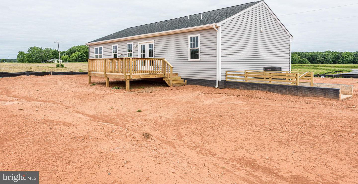
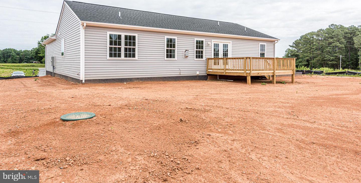
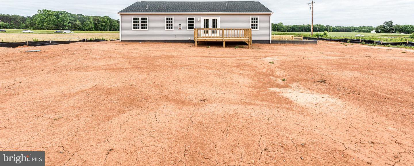
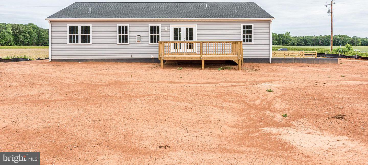
/u.realgeeks.media/bailey-team/image-2018-11-07.png)