6500 Mockingbird Lane, Manassas, VA 20111
- $650,000
- 3
- BD
- 3
- BA
- 2,150
- SqFt
- Sold Price
- $650,000
- List Price
- $625,000
- Closing Date
- Jul 30, 2021
- Days on Market
- 6
- Status
- CLOSED
- MLS#
- VAPW524696
- Bedrooms
- 3
- Bathrooms
- 3
- Full Baths
- 2
- Half Baths
- 1
- Living Area
- 2,150
- Lot Size (Acres)
- 1.52
- Style
- Colonial
- Year Built
- 1980
- County
- Prince William
- School District
- Prince William County Public Schools
Property Description
******Open House Saturday 12-2 & Sunday 2-5, seller will review offers as they come in, and reserves the right to accept an offer prior to any deadlines or open houses. ***** This 2,497 square foot, three bedroom, two full bath and one half bath home is situated on a stunning 1.52 acre lot, backing to acres of woods and the Occoquan River. This private and tranquil retreat is complete with a large two-level deck that is structurally reinforced and hot tub ready. The main level of this colonial-style home has beautiful hardwood floors, a half bath, a formal living and dining room and a cozy and unique family room with a wood-burning fireplace and exposed roof trusses leading to an upper loft. The kitchen is complete with granite countertops, built-in oven and cooktop, freestanding microwave and an eat-in area with a bay window exposing the scenic backyard. The top floor is complete with hardwood floors, a spacious master bedroom with a large walk-in closet and an updated master bathroom with a Restoration Hardware double vanity, oversized shower and complementing Italian marble throughout. The top floor has two additional bedrooms and a hallway full bathroom. The walkout basement has a platform deck, a large open recreational room, and an additional storage room. The home has been updated and well maintained with all new windows, a new roof, new gutters and gutter system and retaining wall.
Additional Information
- Subdivision
- Mockingbird Ridge
- Taxes
- $4852
- Interior Features
- Breakfast Area, Chair Railings, Crown Moldings, Dining Area, Kitchen - Gourmet, Kitchen - Island, Primary Bath(s), Window Treatments, Wood Floors
- School District
- Prince William County Public Schools
- Elementary School
- Signal Hill
- Middle School
- Parkside
- High School
- Osbourn Park
- Fireplaces
- 1
- Fireplace Description
- Mantel(s)
- Flooring
- Wood
- Garage
- Yes
- Garage Spaces
- 2
- Exterior Features
- Extensive Hardscape, Sidewalks
- Heating
- Heat Pump(s)
- Heating Fuel
- Electric
- Cooling
- Central A/C
- Water
- Well
- Sewer
- Approved System, Septic > # of BR
- Basement
- Yes
Mortgage Calculator
Listing courtesy of Keller Williams Chantilly Ventures, LLC. Contact: 5712350129
Selling Office: .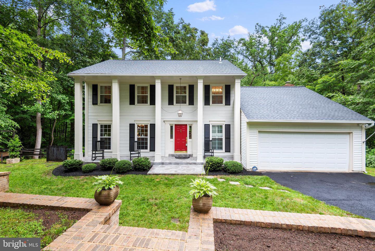
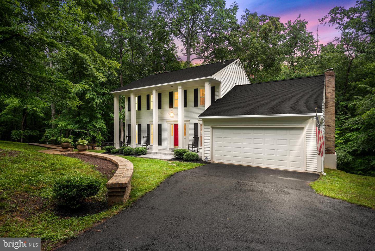
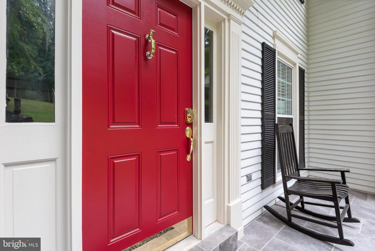
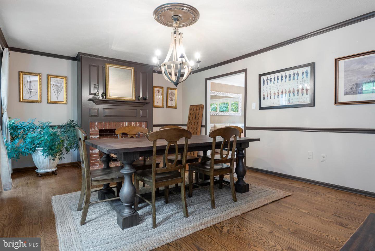
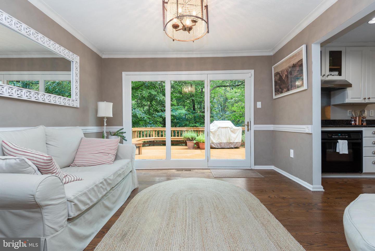
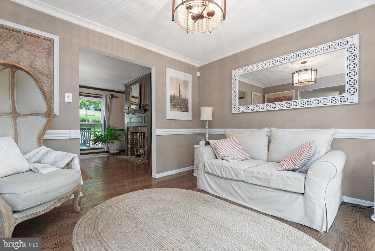
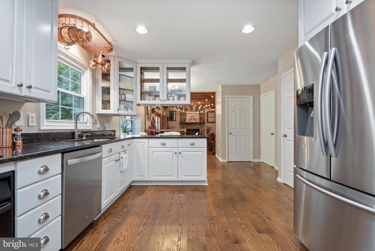
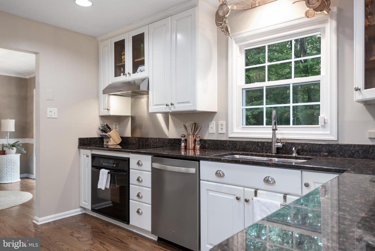
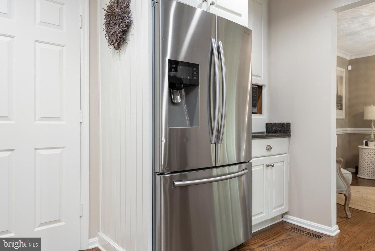
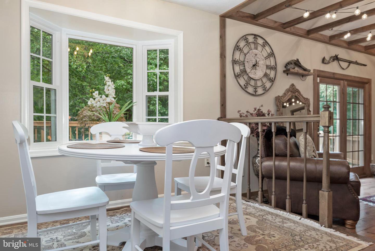
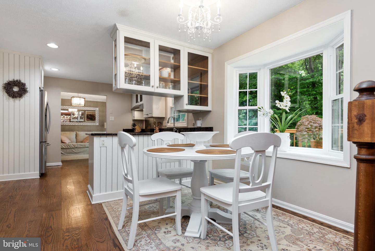
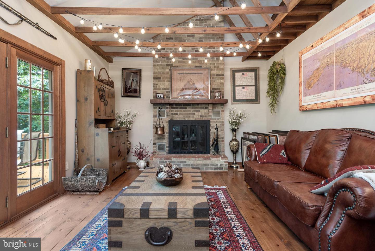
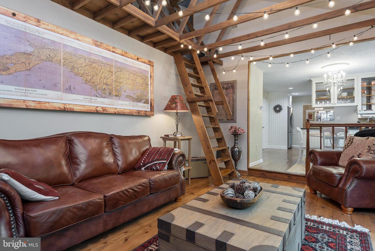
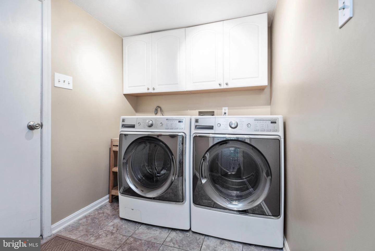
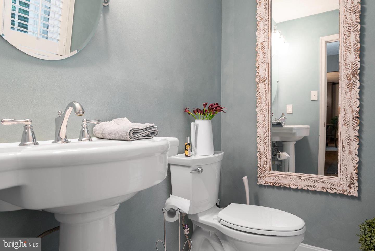
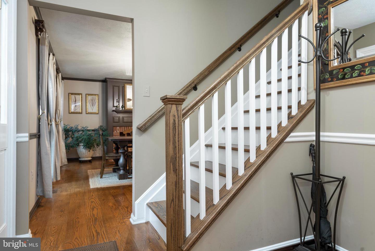
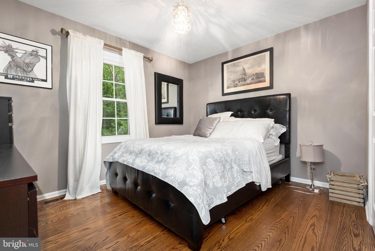
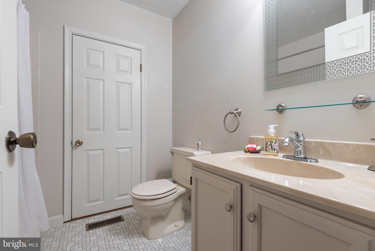
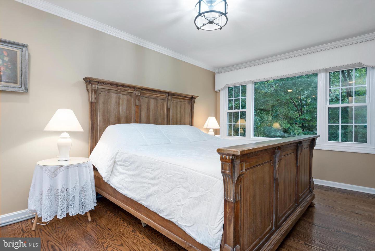
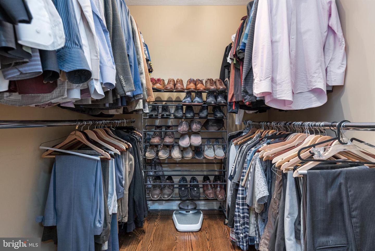
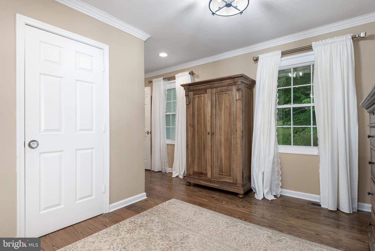
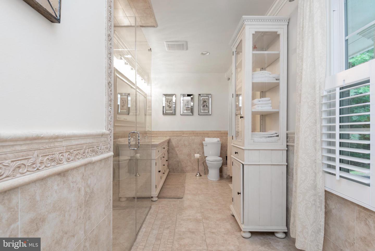
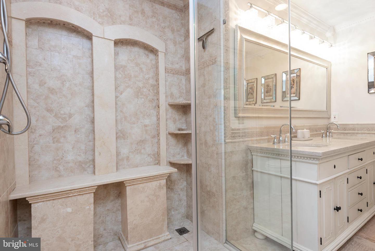
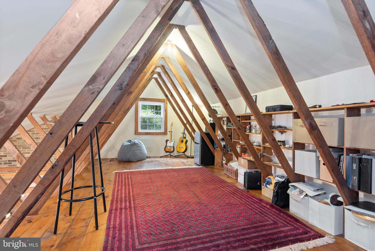
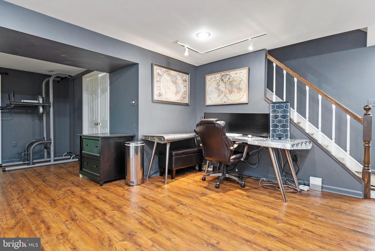
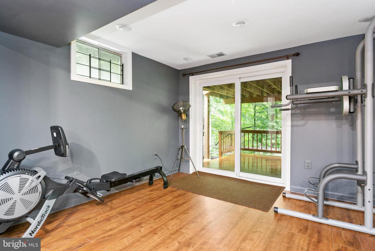
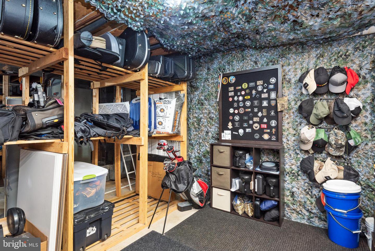
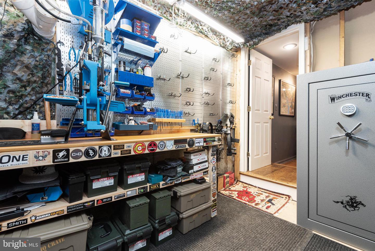
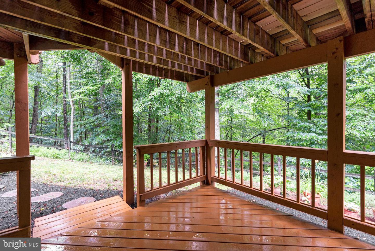
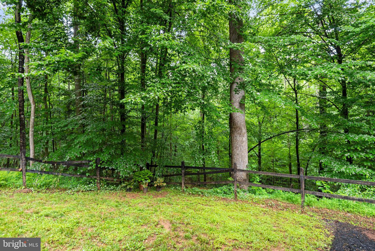
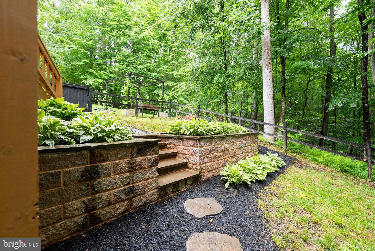
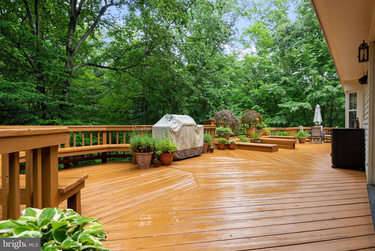
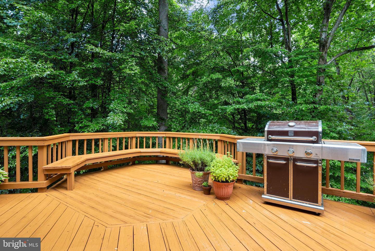
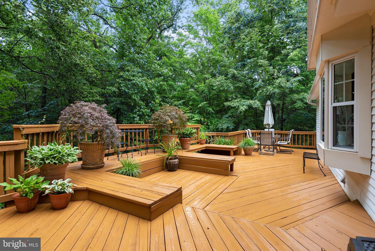
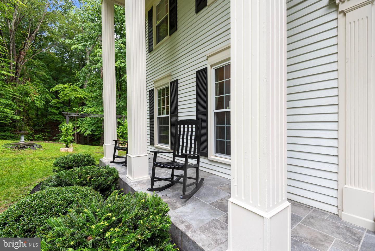
/u.realgeeks.media/bailey-team/image-2018-11-07.png)