5217 Bent Grass Drive, Haymarket, VA 20169
- $785,000
- 4
- BD
- 4
- BA
- 3,529
- SqFt
- Sold Price
- $785,000
- List Price
- $785,000
- Closing Date
- Sep 08, 2021
- Days on Market
- 67
- Status
- CLOSED
- MLS#
- VAPW523942
- Bedrooms
- 4
- Bathrooms
- 4
- Full Baths
- 4
- Living Area
- 3,529
- Lot Size (Acres)
- 0.17
- Style
- Transitional
- Year Built
- 2005
- County
- Prince William
- School District
- Prince William County Public Schools
Property Description
This stunning 4 bedroom, 4 full bath “St. Raphael model” colonial shines like a fine diamond and is in the sought-after Regency at Dominion Valley, a premier gated active adult 55+ or 45 with no minors under 18 community. Here, an award winning golf course, clubhouse, indoor and outdoor pools, tennis courts, jogging trails, a fitness center and so much more are right at your fingertips. Three finished levels of living space with potential for multi-generational living, hardwood floors, decorative moldings, an abundance of windows, soaring ceilings, and 2 main level bedrooms including a gracious owner’s suite are just some of the features that make this home so desirable. An open floor plan, 2-story family room, gourmet kitchen, sunroom, an upgraded deck and impeccable landscaping demonstrate no detail has been overlooked. A new upper level HVAC already installed & Brand New Main Level A/C Unit to be installed within next 2 weeks! An open 2-story foyer welcomes you and ushers you into the 2-story living room where a wall of stacked windows streams natural light. Decorative columns introduce the formal dining room offering plenty of space for all occasions and accented by a tray ceiling and a glass shaded chandelier adding a refined touch. Gleaming hardwood floors flow into the family room featuring a soaring cathedral ceiling with lighted ceiling fan, as steps away the gourmet kitchen serves up a feast for the eyes with gleaming granite countertops, 42” cabinetry, designer backsplash, and stainless steel appliances—including a gas cooktop, built-in microwave and double wall ovens. A peninsula provides an additional working surface and bar seating, and the adjoining breakfast area with designer glass pendant creates an open atmosphere making interacting with family and guests a breeze. The sunroom with a vaulted ceiling, skylights and a wall of windows is the perfect spot to relax and unwind. Here, a sliding glass door with transom window opens to an upgraded deck with steps descending to a lush yard with border landscaping backing to majestic evergreens, providing a private outdoor oasis for indoor/outdoor living. Back inside, a library perfect for a home office, and a laundry room rounds out the main areas of the home. * The main level owner's suite boasts a deep tray ceiling with lighted ceiling fan, plush carpet, room for a sitting area, and walk-in closets. The luxurious en suite bath offers a double sink vanity, sumptuous soaking tub, and glass-enclosed shower, all accented by spa-toned tile. An additional bedroom and a beautifully appointed full bath are perfect for a guest suite and compliment the main level. Ascend the stairs to the upper level landing and spacious versatile loft area that overlooks the main level, while 2 additional bedrooms, each with plush carpet and ample closet space, share the well-appointed 3rd full bath. * Fine craftsmanship continues in the expansive lower level recreation room delivering separate spaces for games, a pool table, and exercise, while a theater area and a pub-style wet bar are sure to be a popular destination for family and friends. A den/5th bedroom, walk-in closet with custom organizers, plus a 4th bath with sumptuous soaking tub & separate shower offer the versatile space to meet the demands of your lifestyle and complete the comfort & luxury of this wonderful home. * All of this in the amenity filled Regency at Dominion Valley, an award-winning active adult community featuring gated access, acres of beautiful natural landscaping, & an 18-hole golf course designed by Arnold Palmer. Amenities include indoor & outdoor pools, a fitness center, clubhouse w/ dining & events, tennis/pickleball courts, an amphitheater, walking trails, a dog park, & more! HOA fee includes high-speed Internet & CATV. The community shopping center includes a grocery store, restaurants, & more. Minutes to medical facilities, including the Novant/UVA Haymarket Hospital
Additional Information
- Subdivision
- Regency At Dominion Valley
- Taxes
- $7778
- HOA Fee
- $315
- HOA Frequency
- Monthly
- Interior Features
- Breakfast Area, Carpet, Ceiling Fan(s), Crown Moldings, Dining Area, Family Room Off Kitchen, Kitchen - Eat-In, Kitchen - Gourmet, Kitchen - Table Space, Pantry, Primary Bath(s), Recessed Lighting, Skylight(s), Soaking Tub, Stall Shower, Tub Shower, Upgraded Countertops, Walk-in Closet(s), Wet/Dry Bar, Window Treatments, Wood Floors
- Amenities
- Billiard Room, Club House, Common Grounds, Dining Rooms, Fitness Center, Gated Community, Golf Course Membership Available, Jog/Walk Path, Meeting Room, Pool - Outdoor, Pool - Indoor, Tennis Courts
- School District
- Prince William County Public Schools
- Elementary School
- Alvey
- Middle School
- Ronald Wilson Regan
- High School
- Battlefield
- Flooring
- Carpet, Ceramic Tile, Hardwood
- Garage
- Yes
- Garage Spaces
- 2
- Exterior Features
- Exterior Lighting, Sidewalks
- Community Amenities
- Billiard Room, Club House, Common Grounds, Dining Rooms, Fitness Center, Gated Community, Golf Course Membership Available, Jog/Walk Path, Meeting Room, Pool - Outdoor, Pool - Indoor, Tennis Courts
- View
- Garden/Lawn
- Heating
- Forced Air, Zoned
- Heating Fuel
- Natural Gas
- Cooling
- Ceiling Fan(s), Central A/C, Zoned
- Water
- Public
- Sewer
- Public Sewer
- Room Level
- Loft: Upper 1, Bedroom 3: Upper 1, Bedroom 4: Upper 1, Full Bath: Upper 1, Living Room: Main, Sun/Florida Room: Main, Foyer: Main, Dining Room: Main, Kitchen: Main, Great Room: Main, Library: Main, Primary Bedroom: Main, Primary Bathroom: Main, Bedroom 2: Main, Full Bath: Main, Family Room: Lower 1, Den: Lower 1, Full Bath: Lower 1, Laundry: Main
- Basement
- Yes
Mortgage Calculator
Listing courtesy of Keller Williams Chantilly Ventures, LLC. Contact: 5712350129
Selling Office: .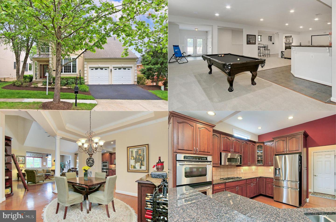
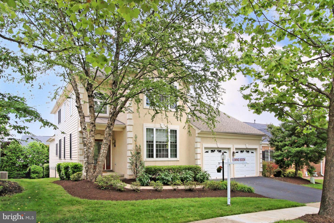
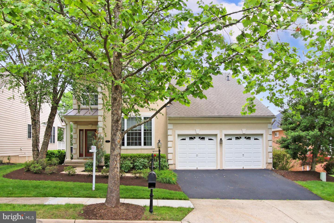
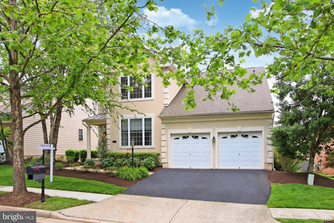
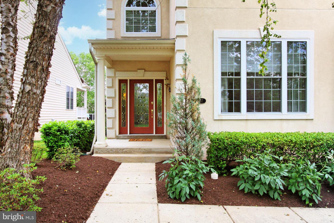
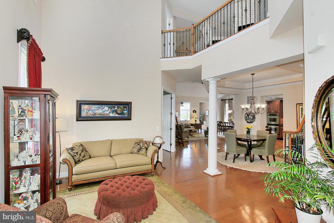
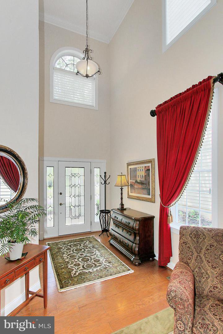
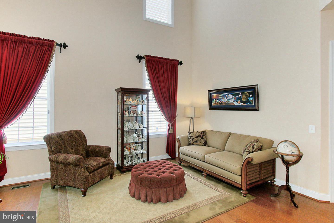
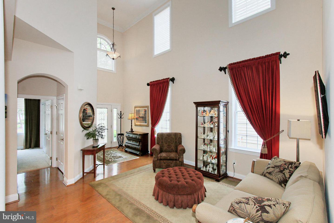
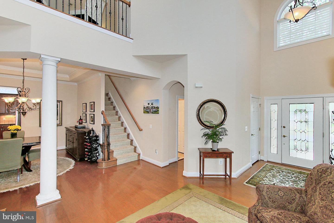
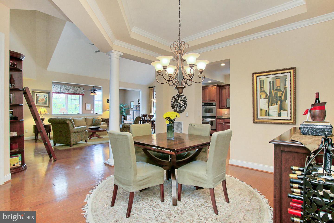
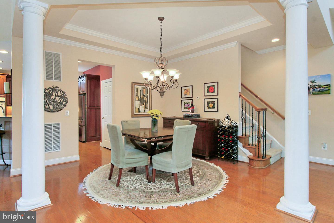
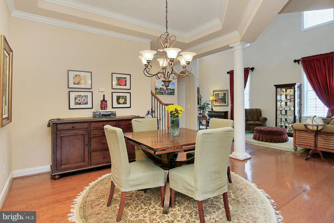
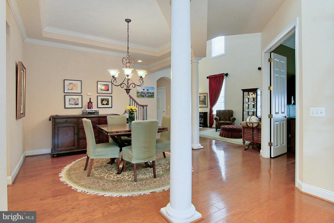
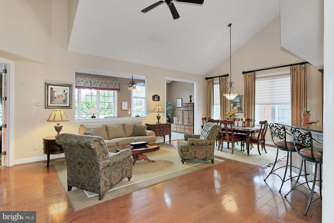

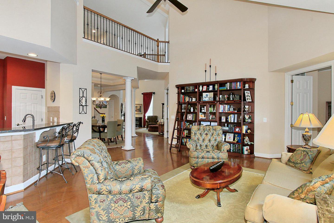
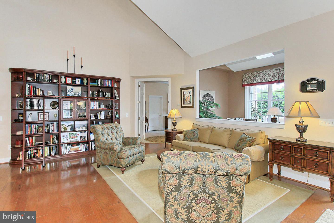
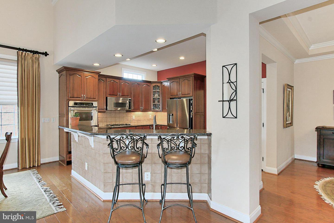
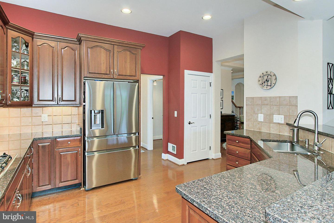
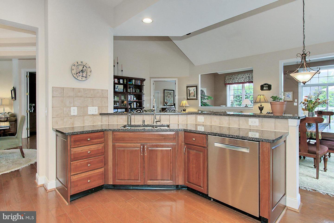
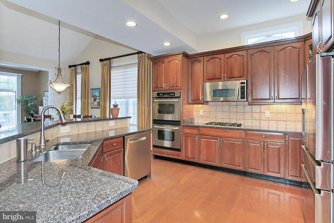
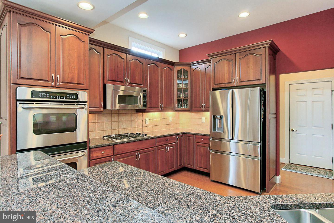
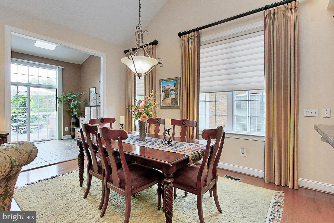
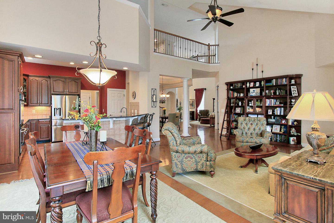
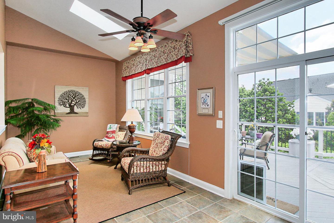
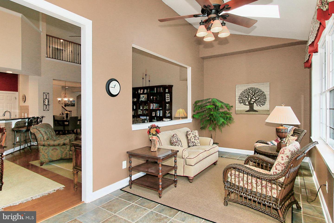
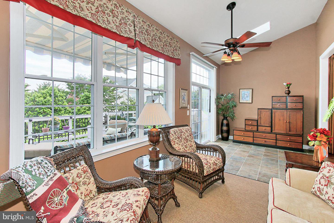
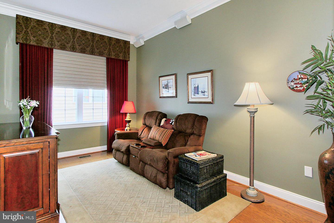
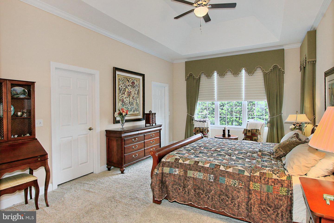
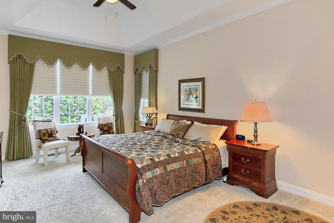
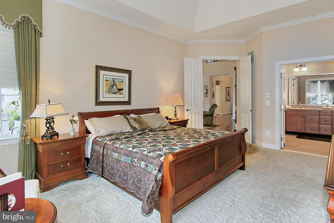
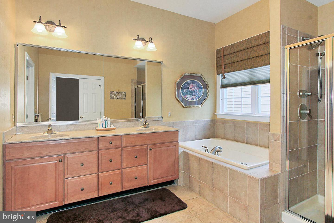
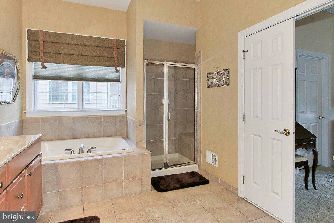
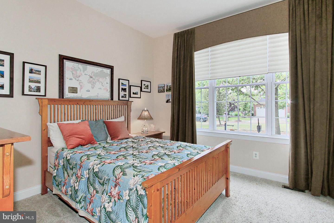
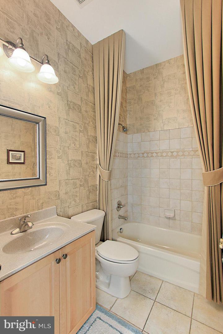
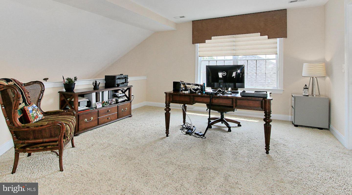
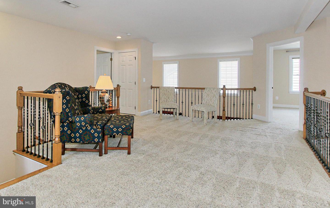
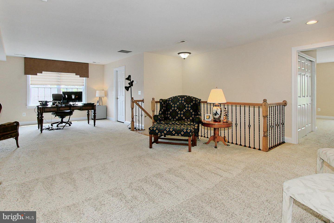
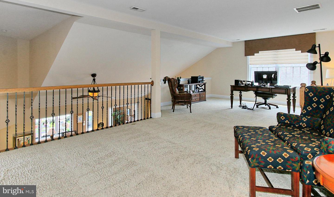
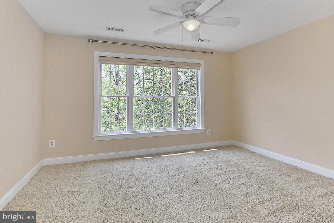
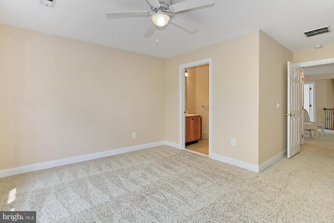
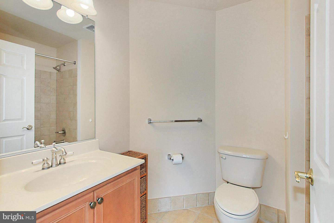
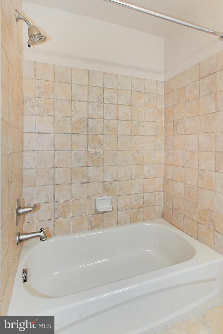
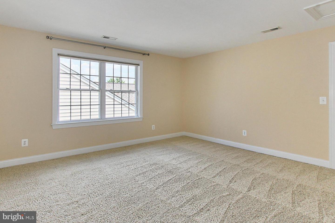
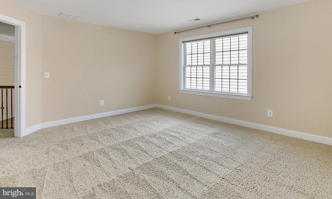
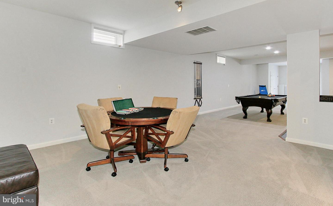
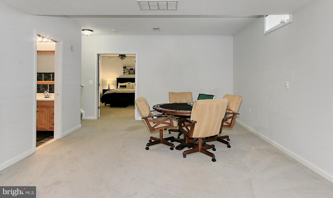
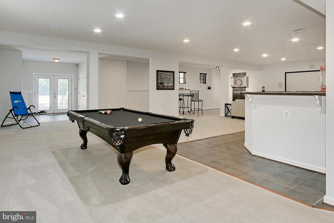
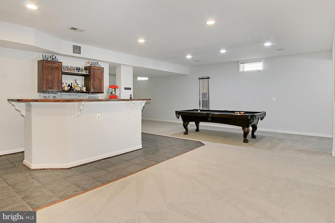
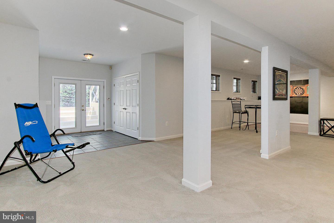
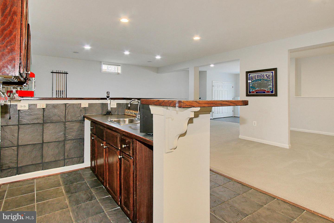
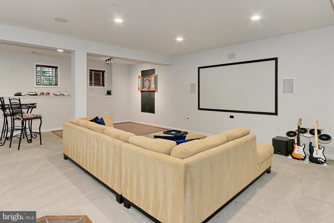
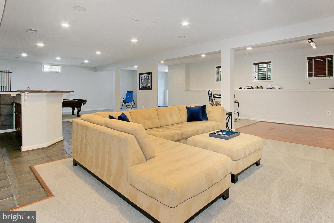
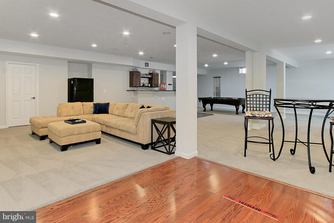
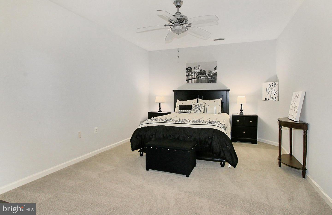
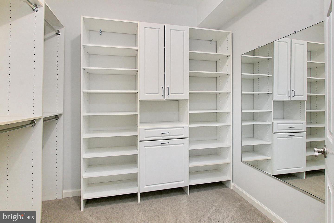
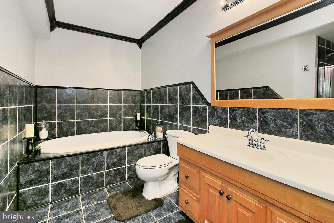
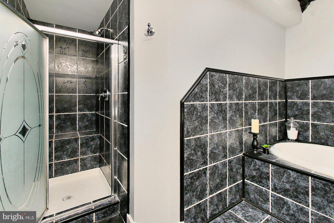
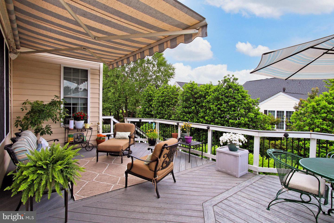
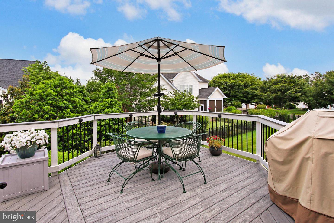
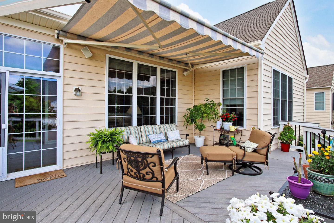
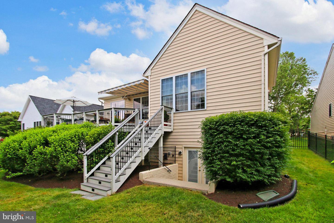
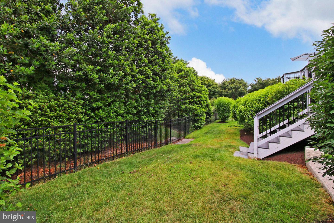
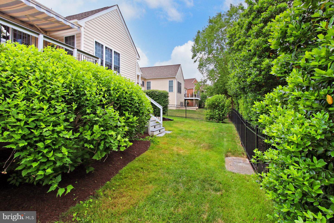
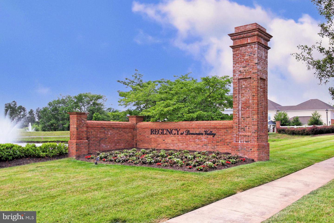
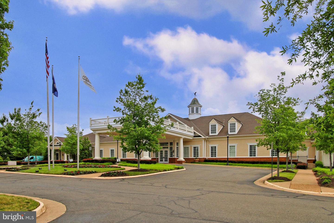
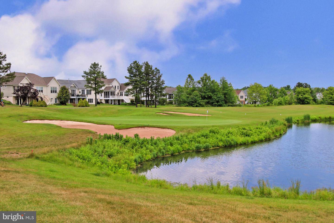
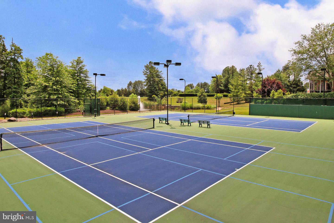
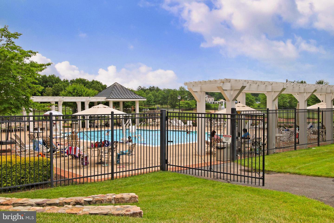
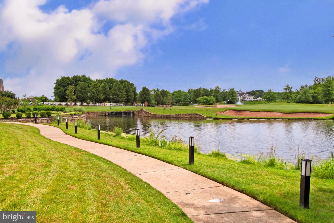
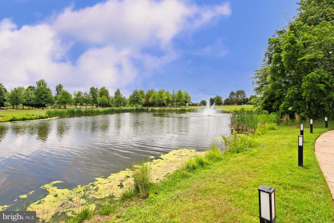
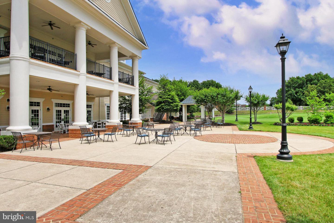
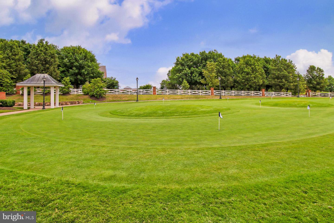
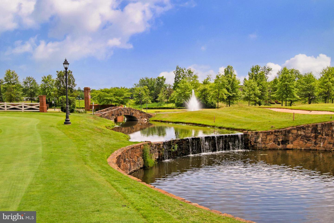
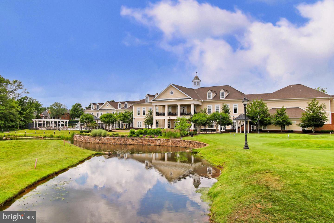
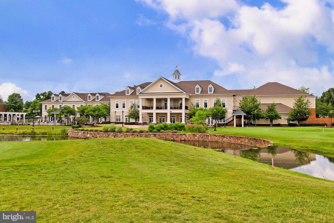
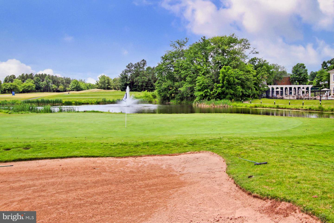
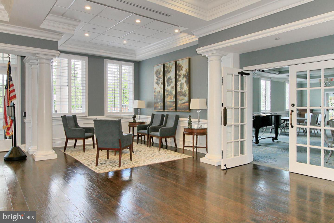
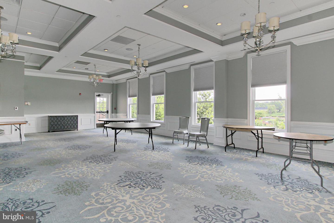
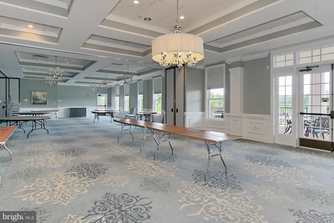
/u.realgeeks.media/bailey-team/image-2018-11-07.png)