4722 Grand Masters Way, Woodbridge, VA 22192
- $867,500
- 4
- BD
- 5
- BA
- 4,371
- SqFt
- Sold Price
- $867,500
- List Price
- $875,000
- Closing Date
- Jul 27, 2021
- Days on Market
- 10
- Status
- CLOSED
- MLS#
- VAPW523636
- Bedrooms
- 4
- Bathrooms
- 5
- Full Baths
- 4
- Half Baths
- 1
- Living Area
- 4,371
- Lot Size (Acres)
- 0.2
- Style
- Colonial
- Year Built
- 2005
- County
- Prince William
- School District
- Prince William County Public Schools
Property Description
Stunning Evesham Model in sought-after River Falls. This custom-finished home has designer touches throughout. The massive kitchen is a chef's dream with a crystal chandelier over the center island and an eat-in space at the wet bar. Your friends and family with have plenty of space to enjoy large gatherings. Convert the eat-in kitchen dining space into a sunroom perfect for morning coffee. Enjoy outdoor weather with a lushly landscaped backyard and a two-tiered deck. Working from home is a breeze with the office tucked away behind a soaring two-story family room. Upstairs you’ll find all hardwood floors, 4 bedrooms, and 3 full baths, including the completely renovated luxurious spa-inspired master bath, two walk-in closets, and a large sitting area. Award-winning designer touches can be found throughout the home all the way to the fully finished basement. Entertainment continues downstairs with a massive bar, built-in speakers, a pool table, and more. The 5th NL bedroom offers a quiet place for overnight guests and a full bath for convenience. Don’t miss your chance to own the most sought-after model in this beautiful golf course community.
Additional Information
- Subdivision
- Beaver Creek
- Taxes
- $7769
- HOA Fee
- $110
- HOA Frequency
- Monthly
- Interior Features
- Ceiling Fan(s), Water Treat System, Window Treatments, WhirlPool/HotTub, Intercom
- School District
- Prince William County Public Schools
- Elementary School
- Westridge
- Middle School
- Benton
- High School
- Osbourn Park
- Fireplaces
- 1
- Fireplace Description
- Screen, Insert
- Garage
- Yes
- Garage Spaces
- 2
- Heating
- Heat Pump(s)
- Heating Fuel
- Electric
- Cooling
- Central A/C
- Water
- Public
- Sewer
- Public Sewer
- Room Level
- Bedroom 2: Upper 1, Bedroom 4: Upper 1, Bathroom 2: Upper 1, Living Room: Main, Kitchen: Main, Primary Bedroom: Upper 1, Primary Bathroom: Upper 1, Bathroom 3: Upper 1, Dining Room: Main, Half Bath: Main, Bedroom 3: Upper 1, Full Bath: Lower 1
- Basement
- Yes
Mortgage Calculator
Listing courtesy of Keller Williams Chantilly Ventures, LLC. Contact: 5712350129
Selling Office: .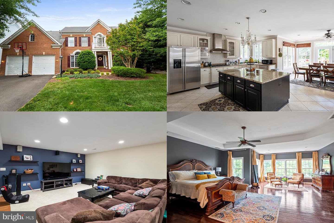
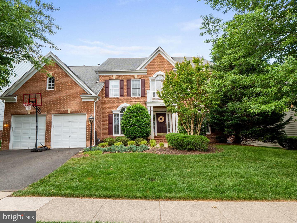
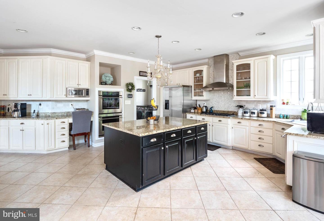
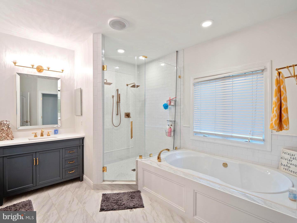
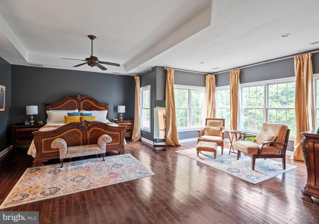
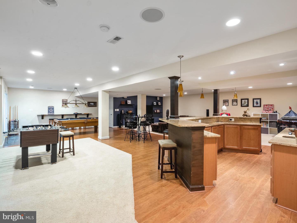
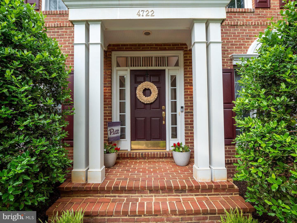
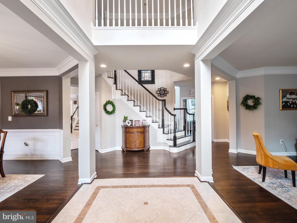
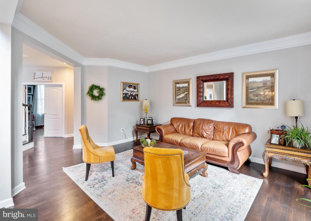
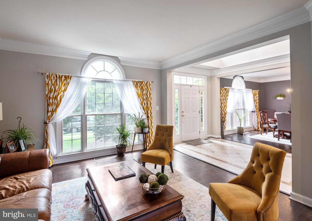
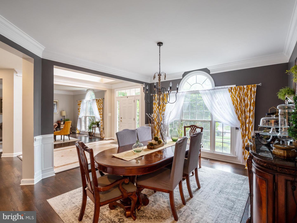
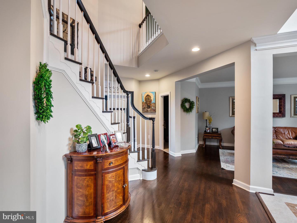
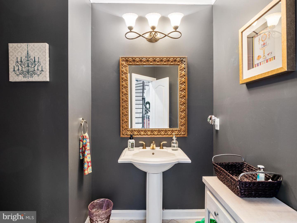
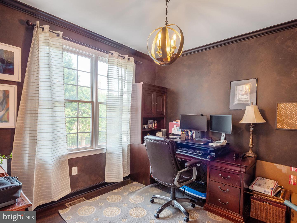
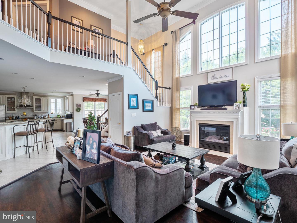
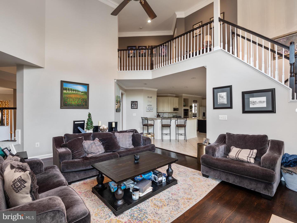
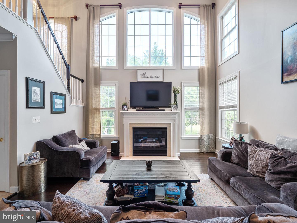
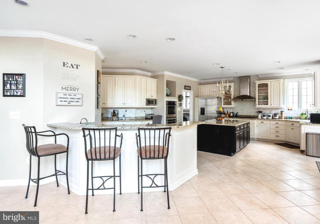
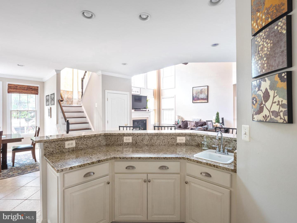
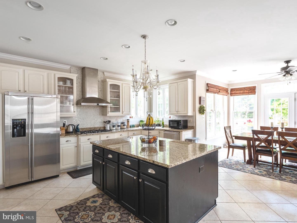
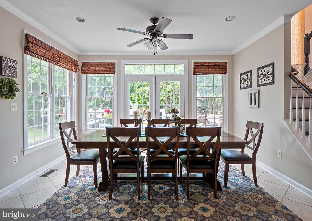
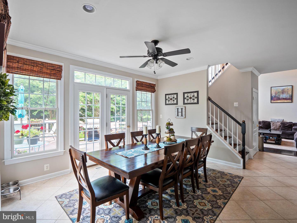
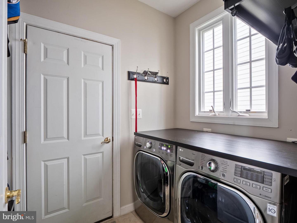
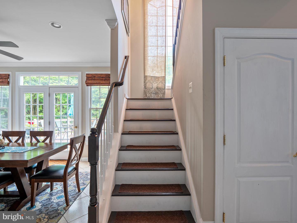
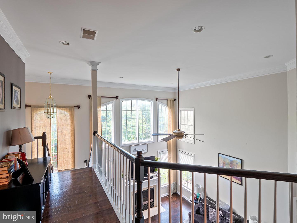
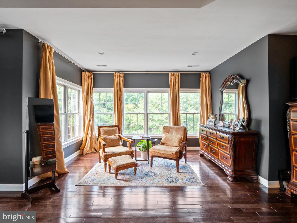
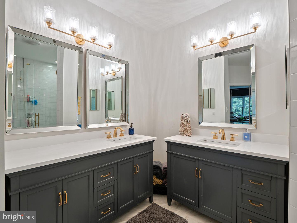
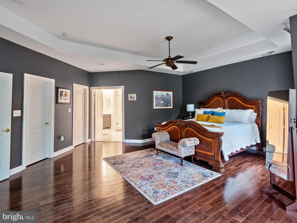
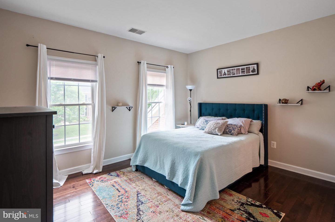
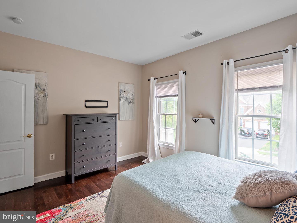
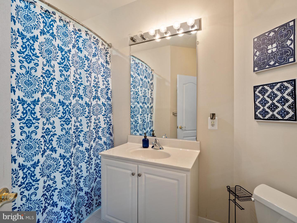
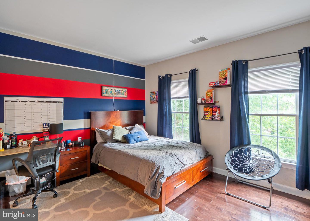
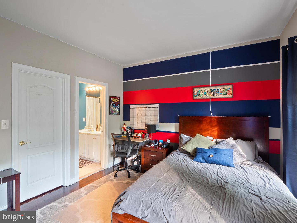
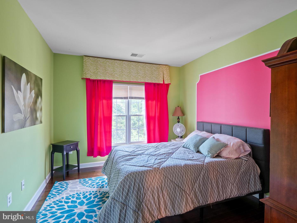
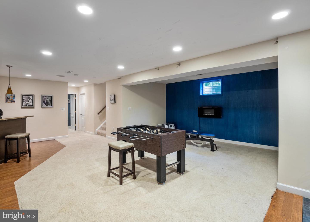
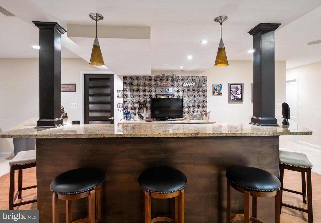
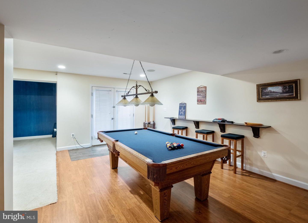
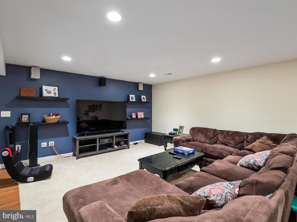
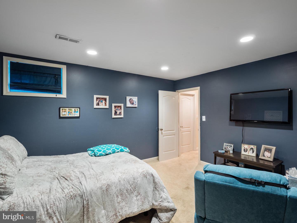
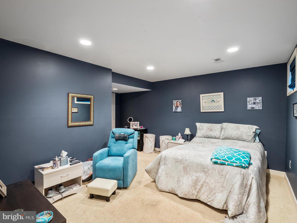
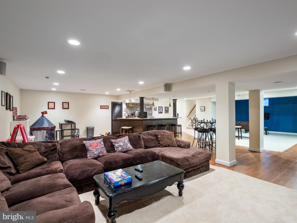
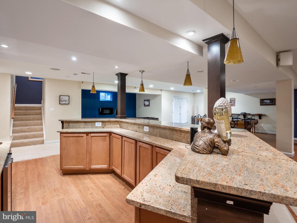
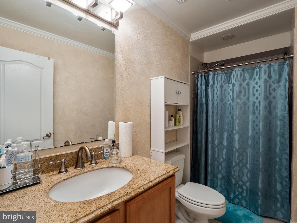
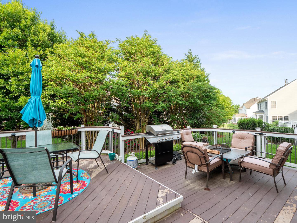
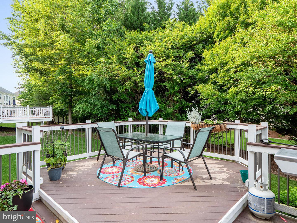
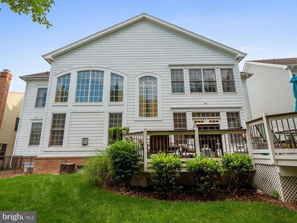
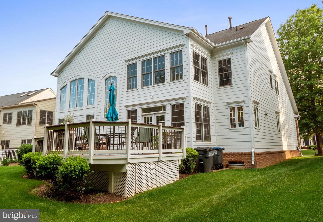
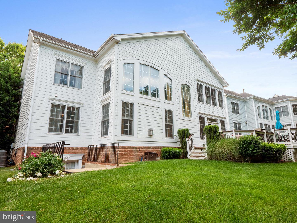
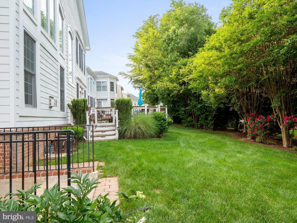
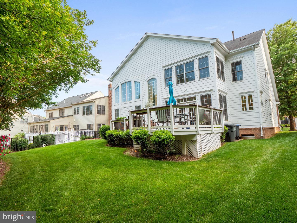
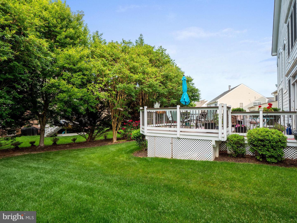
/u.realgeeks.media/bailey-team/image-2018-11-07.png)