8070 Amsterdam Court, Gainesville, VA 20155
- $920,000
- 4
- BD
- 4
- BA
- 3,857
- SqFt
- Sold Price
- $920,000
- List Price
- $899,900
- Closing Date
- May 19, 2021
- Days on Market
- 6
- Status
- CLOSED
- MLS#
- VAPW519068
- Bedrooms
- 4
- Bathrooms
- 4
- Full Baths
- 3
- Half Baths
- 1
- Living Area
- 3,857
- Lot Size (Acres)
- 0.24
- Style
- Colonial
- Year Built
- 2001
- County
- Prince William
- School District
- Prince William County Public Schools
Property Description
Situated in the sought after gated community of Lake Manassas this spectacular fully custom-built Kingston Cassidy model with 4 bedrooms, 3.5 bathrooms built- by Nelson Builders is positioned on a premium golf course lot with golf course views as well as woods for privacy. This custom-built home was designed to wrap around a professionally installed in-ground so it's always POOL TIME here. The in-ground pool features recent renovation using Diamond Brite finish, a new efficient Pentair variable pool pump, and new decorative tile. An outdoor brick fireplace, expansive concrete patio area, and a fence make this an entertainer's backyard oasis. Outside, a Southern Mansion-style front with a brick front porch and stoop, pebble walkway, and an upper-level balcony usable with a future floating floor install surrounded by custom pillars with crown molding, and low maintenance exterior offering a brick water table around the home, Hardiplank siding, and a new GAF Timberline architectural style roof including upgraded underlayment & lifetime plumbing making this home move in ready! Inside, breathtaking with 10 ft ceilings, five-piece custom crown molding, warm hardwood floors, updated LED light fixtures and a builder installed stereo sound system with speakers in the ceilings of each room of the main level are just a some of the fine features making this home so special. An open foyer welcomes you as the living room on the right features large windows, warm on trend neutral paint, and crisp crown molding. Opposite, the dining room is accented with a designer chandelier and professional art lighting. Brand new Pella French doors lead to the pool & patio area giving you water views from anywhere in the home including the first-floor master suite. The gourmet kitchen offers 42” maple cabinetry, gleaming granite countertops, matching tile/granite backsplashes, and under cabinet lighting. A large island with a Viking gas cooktop and Sub Zero beverage/wine chiller provides bar seating, while stainless steel appliances including a matching wall oven with a separate warmer drawer and microwave, and a recently upgraded French door refrigerator and Bosch premium dishwasher is sure to please the sophisticated chef. A planning center adds convenience, while the breakfast area overlooking the pool is perfect for daily dining. The family with a custom molded octagonal vaulted ceiling invites you to relax in front of a cozy gas fireplace with prewiring for a TV. Down the hall the master suite boasts hardwood floors, walls of windows, and a large walk-in closet with professionally installed built-in organizers. The luxurious en suite bath has been completely transformed (seller spared no expense) at a cost of 50K+ including floor to ceiling tile, new ceramic floors with a heated floor system, his/her vanities with furniture-grade cabinets, and quartz counters with hammered metal sinks. Additional updates include a heated exhaust fan for those cold mornings, as well as a premium 76 Inch spa bathtub to soak away a stressful day. The large shower with new seamless glass doors & enclosure includes dual shower faucets with multiple overhead and wall shower heads for that spa experience, and a glass paned door grants private access the pool! A powder room and a mudroom/laundry room with cabinets, tile floor, built-ins for closet/pantry, and LG High-Efficiency washer/dryer rounds out the main level. Upstairs 3 bedrooms have access to either a private or Jack and Jill bath with dual vanities. Two forward-facing bedrooms have access doors to the upper balcony. The spacious upper level office/bonus room just received a 40k+ renovation including furniture-grade custom cabinetry, quartz countertops, coordinated hardwood floors, new ceiling fans, LED recessed lighting, and a wet bar including a beverage refrigerator and matching quartz countertops. The unfinished lower level has plenty of storage space & room to expand to meet the demands of your lifestyle.
Additional Information
- Subdivision
- Lake Manassas
- Taxes
- $8165
- HOA Fee
- $218
- HOA Frequency
- Monthly
- Interior Features
- Breakfast Area, Built-Ins, Carpet, Ceiling Fan(s), Crown Moldings, Entry Level Bedroom, Family Room Off Kitchen, Formal/Separate Dining Room, Kitchen - Eat-In, Kitchen - Gourmet, Kitchen - Island, Kitchen - Table Space, Pantry, Primary Bath(s), Recessed Lighting, Soaking Tub, Stall Shower, Tub Shower, Upgraded Countertops, Walk-in Closet(s), Wet/Dry Bar, Window Treatments, Wine Storage, Wood Floors
- Amenities
- Common Grounds, Gated Community, Jog/Walk Path, Pool - Outdoor, Recreational Center, Security, Tennis Courts, Tot Lots/Playground
- School District
- Prince William County Public Schools
- Elementary School
- Buckland Mills
- Middle School
- Ronald Wilson Regan
- High School
- Patriot
- Fireplaces
- 2
- Fireplace Description
- Gas/Propane, Mantel(s)
- Flooring
- Hardwood, Ceramic Tile, Carpet
- Garage
- Yes
- Garage Spaces
- 2
- Exterior Features
- Bump-outs, Exterior Lighting, Sidewalks, Other
- Community Amenities
- Common Grounds, Gated Community, Jog/Walk Path, Pool - Outdoor, Recreational Center, Security, Tennis Courts, Tot Lots/Playground
- Pool Description
- In Ground, Fenced
- View
- Garden/Lawn, Golf Course, Trees/Woods
- Heating
- Forced Air
- Heating Fuel
- Natural Gas
- Cooling
- Ceiling Fan(s), Central A/C
- Water
- Public
- Sewer
- Public Sewer
- Room Level
- Bedroom 2: Upper 1, Bedroom 4: Upper 1, Bedroom 3: Upper 1, Den: Upper 1, Full Bath: Upper 1, Foyer: Main, Living Room: Main, Full Bath: Upper 1, Dining Room: Main, Kitchen: Main, Family Room: Main, Breakfast Room: Main, Primary Bedroom: Main, Laundry: Main, Primary Bathroom: Main, Half Bath: Main
- Basement
- Yes
Mortgage Calculator
Listing courtesy of Keller Williams Chantilly Ventures, LLC. Contact: 5712350129
Selling Office: .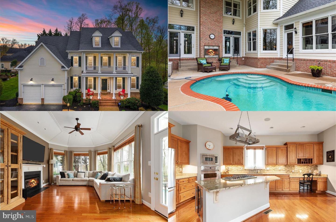
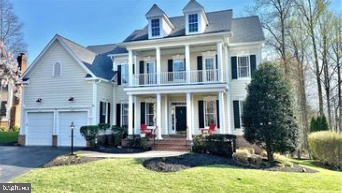
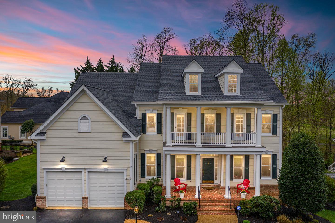
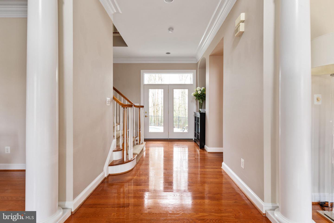
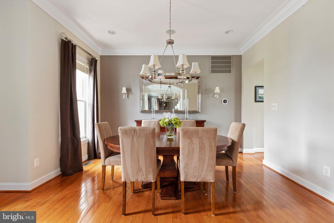
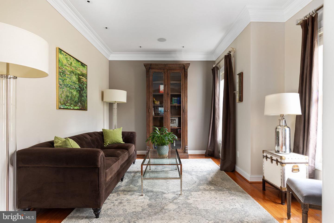
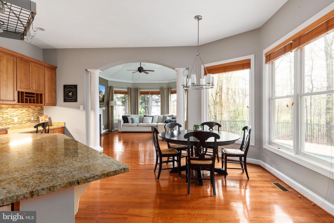
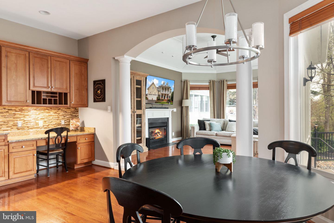
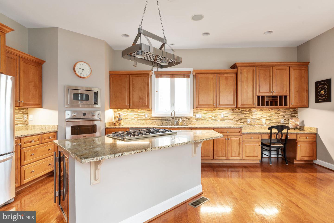
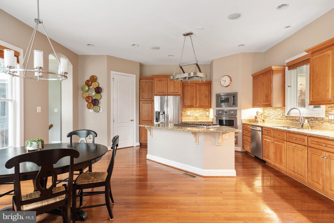
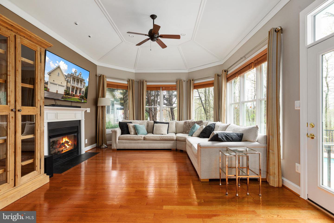
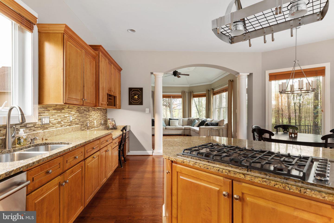
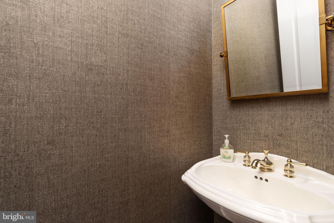
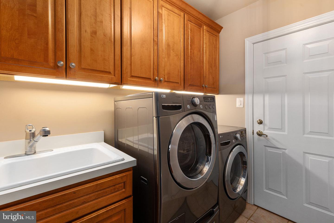
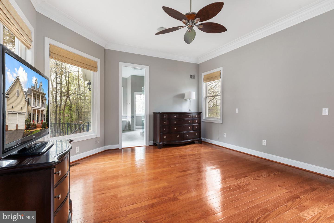
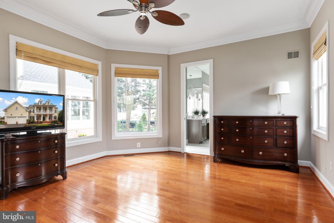
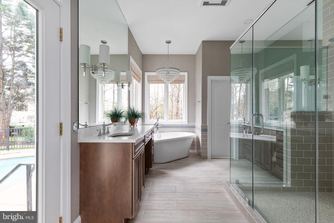
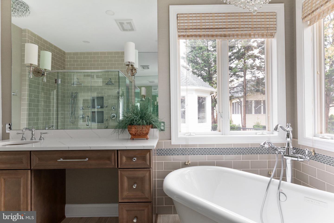
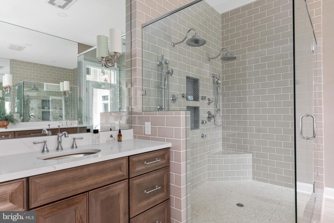
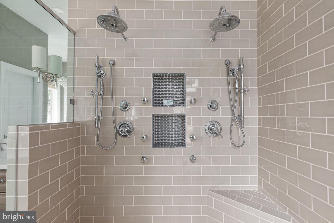
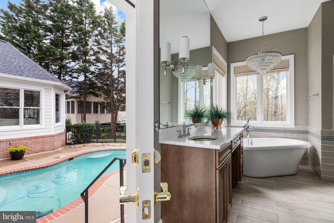
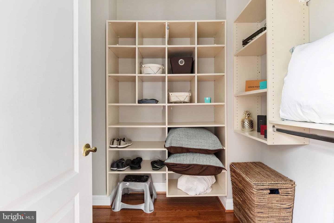
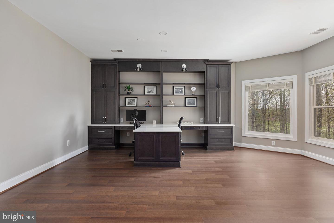
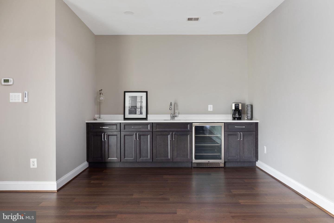
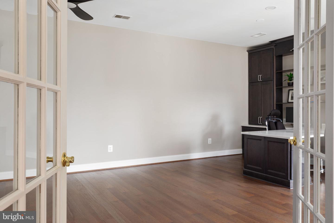
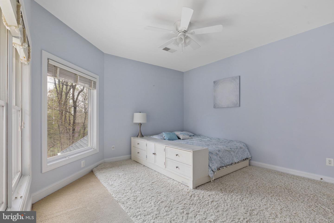
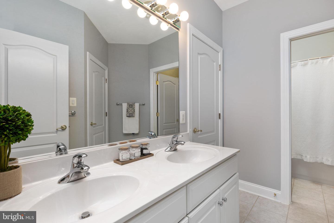
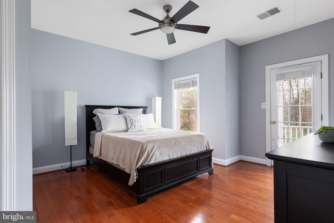
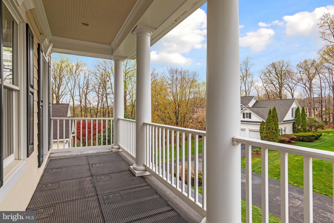
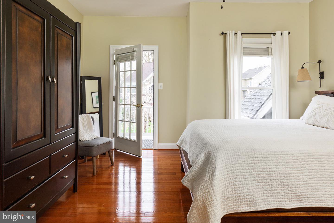
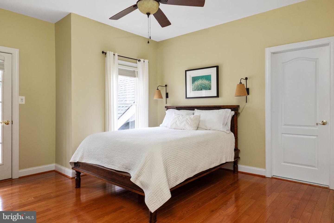
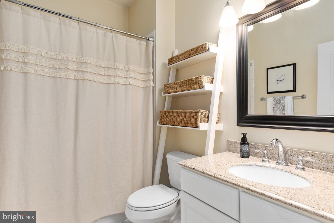
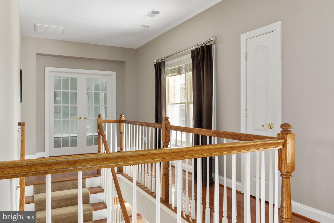
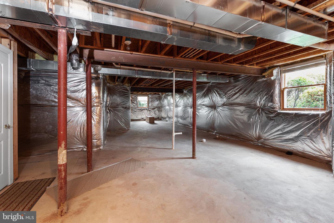
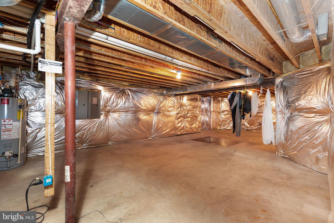
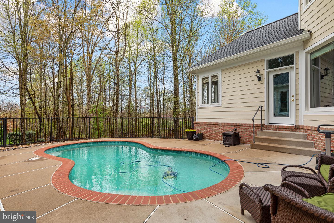
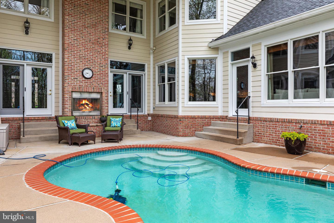
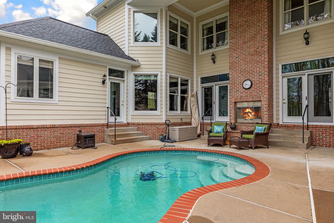
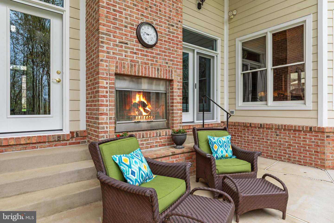
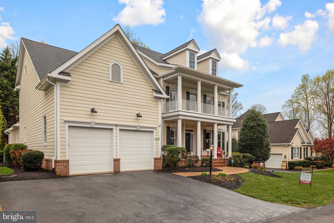
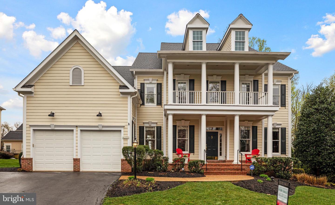
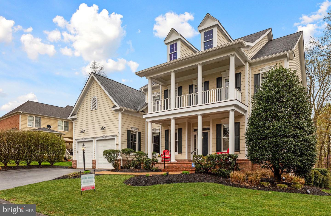
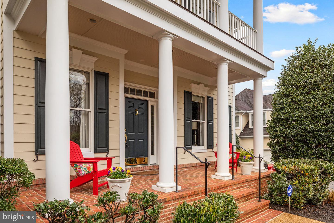
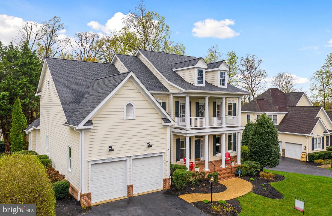
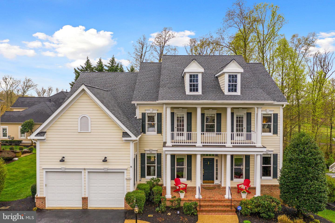
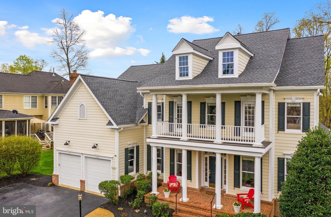
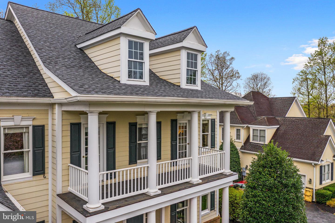
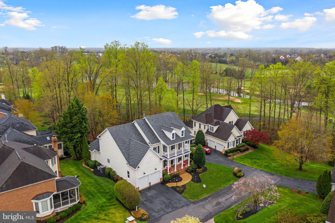
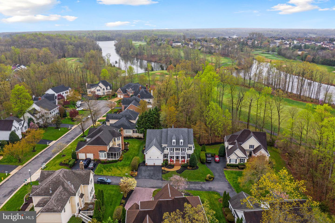
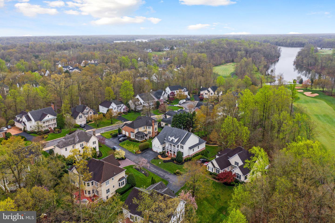
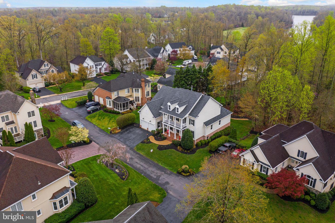
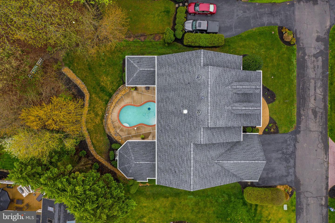
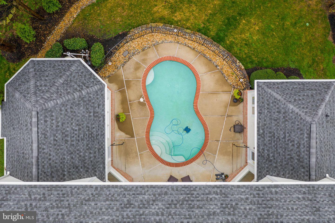
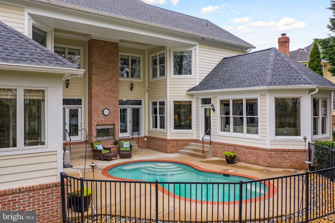
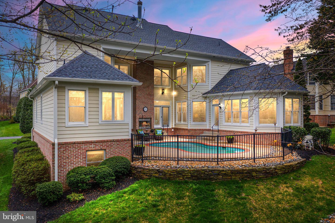
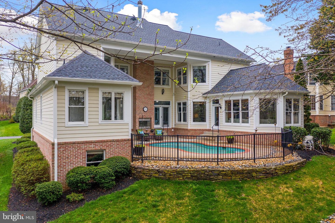
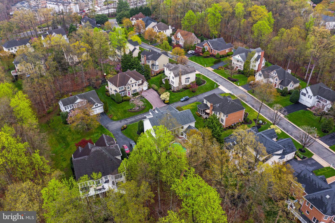
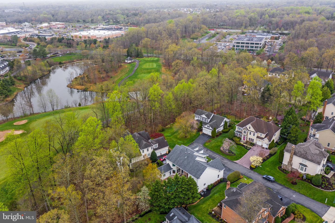
/u.realgeeks.media/bailey-team/image-2018-11-07.png)