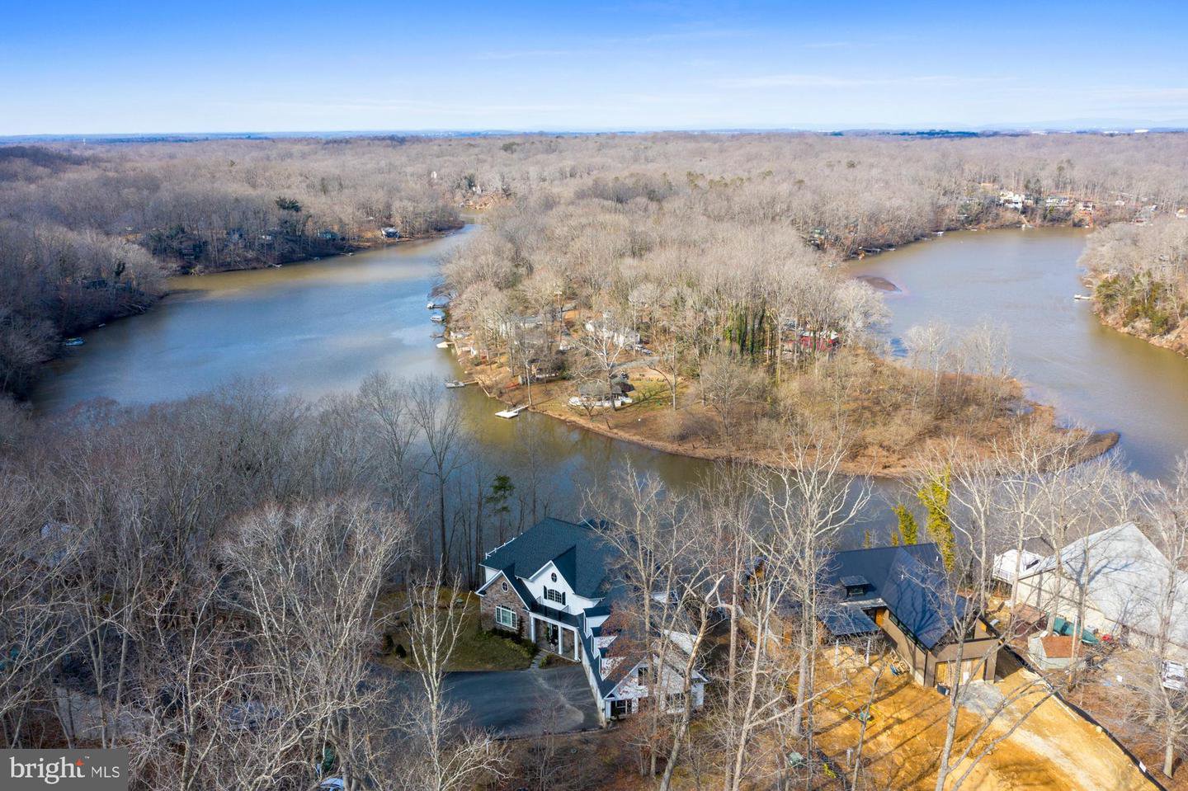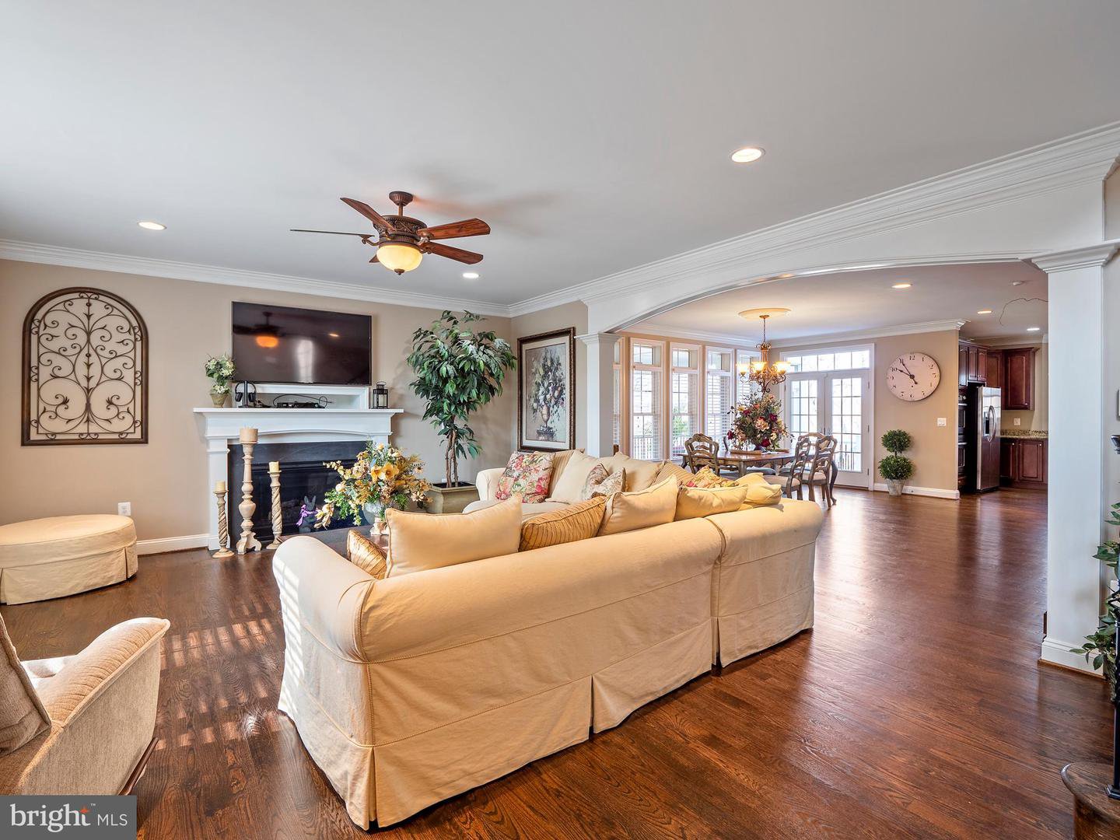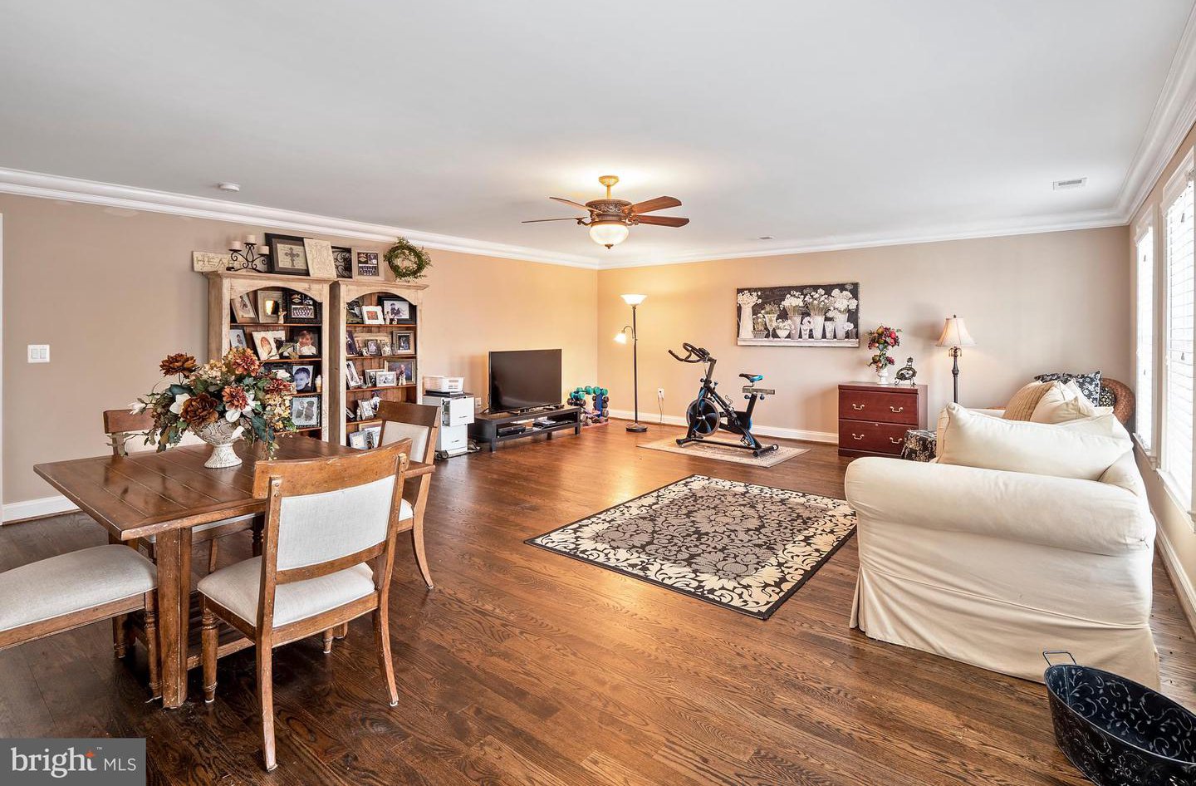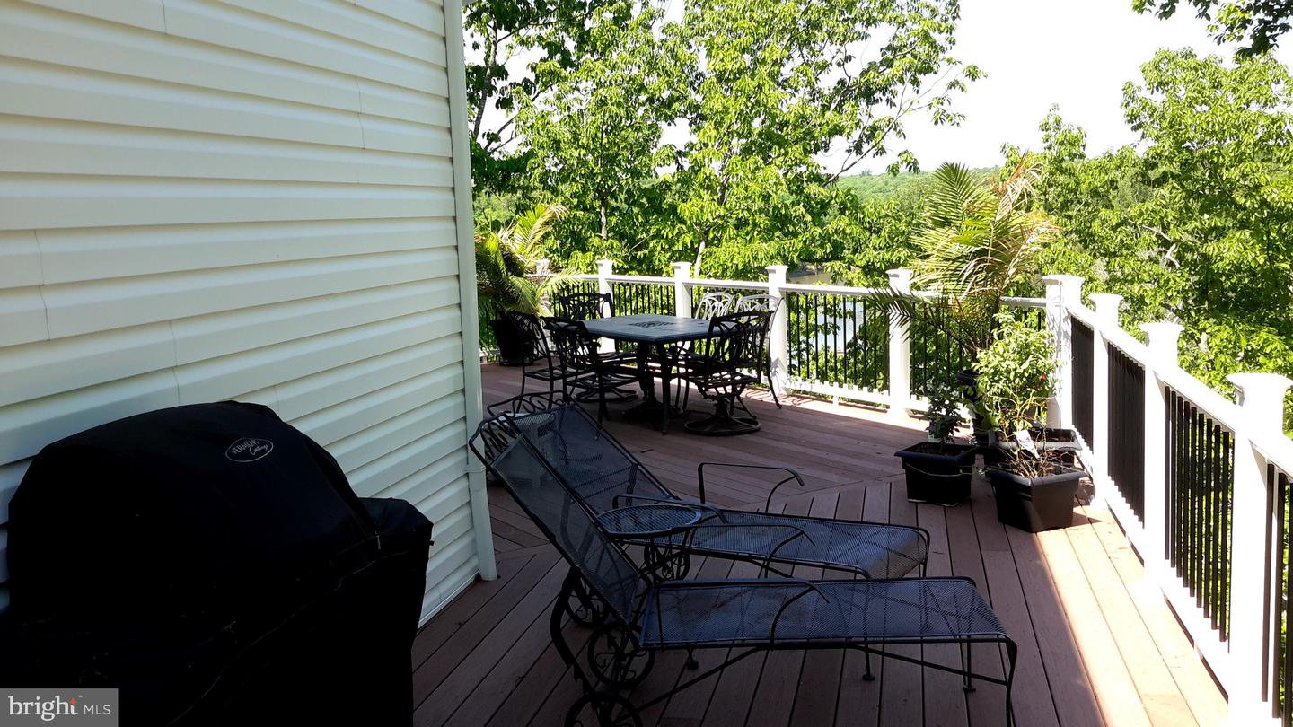8100 Longtree Road, Manassas, VA 20112
- $985,000
- 5
- BD
- 5
- BA
- 4,812
- SqFt
- Sold Price
- $985,000
- List Price
- $1,000,000
- Closing Date
- Jun 15, 2021
- Days on Market
- 15
- Status
- CLOSED
- MLS#
- VAPW516458
- Bedrooms
- 5
- Bathrooms
- 5
- Full Baths
- 4
- Half Baths
- 1
- Living Area
- 4,812
- Lot Size (Acres)
- 0.85
- Style
- Colonial
- Year Built
- 2012
- County
- Prince William
- School District
- Prince William County Public Schools
Property Description
A full time luxury residence or weekend getaway from the city! Close access to commuter routes but when you're home you are miles away. Executive waterfront retreat but close to everything. Enjoy beautiful sunsets overlooking the water on your expansive decking across the rear of the house with access from almost every room and screened in porch.Open floor plan design with walls of windows, french doors, recessed lighting, crown molding, and architectural details. Main and upper level primary bedrooms suites. Gorgeous double decking and balcony off of upstairs primary bedroom and rec-rooms. Expansive gourmet kitchen with granite countertops and stainless steel appliances. Huge great, exercise and bonus rooms. Scenic water views from all three finished levels (power boating and water skiing permitted as well as great fishing)! Finished lower level area comes with it's own full bedroom and bath. Huge oversized three car garage. Quiet and serene vacation living year round – MUST SEE!!!
Additional Information
- Subdivision
- Prout
- Taxes
- $12068
- Interior Features
- Wood Floors, Carpet, Recessed Lighting, Crown Moldings, Primary Bath(s), Entry Level Bedroom, Ceiling Fan(s), Water Treat System, Window Treatments, Attic, Dining Area, Floor Plan - Open, Kitchen - Gourmet, Kitchen - Island, Built-Ins, Upgraded Countertops, Walk-in Closet(s), Tub Shower, Soaking Tub, Stall Shower, Additional Stairway, Breakfast Area
- School District
- Prince William County Public Schools
- Elementary School
- Thurgood Marshall
- Middle School
- Louise Benton
- High School
- Charles J. Colgan, Sr.
- Fireplaces
- 1
- Fireplace Description
- Screen, Insert
- Flooring
- Wood, Carpet, Ceramic Tile
- Garage
- Yes
- Garage Spaces
- 3
- View
- Lake, Trees/Woods
- Heating
- Heat Pump(s)
- Heating Fuel
- Electric, Propane - Leased
- Cooling
- Ceiling Fan(s), Central A/C
- Water
- Private, Well
- Sewer
- Septic Exists
- Room Level
- Primary Bedroom: Upper 1, Office: Upper 1, Primary Bathroom: Upper 1, Bedroom 2: Upper 1, Full Bath: Upper 1, Family Room: Main, Living Room: Main, Dining Room: Main, Kitchen: Main, Breakfast Room: Main, Sun/Florida Room: Main, Laundry: Main, Primary Bedroom: Main, Primary Bathroom: Main, Recreation Room: Lower 1, Half Bath: Main, Bedroom 4: Lower 1, Full Bath: Lower 1, Additional Bedroom: Upper 1
- Basement
- Yes
Mortgage Calculator
Listing courtesy of Keller Williams Chantilly Ventures, LLC. Contact: 5712350129
Selling Office: .

































































/u.realgeeks.media/bailey-team/image-2018-11-07.png)