8708 Phipps Farm Way, Manassas, VA 20109
- $425,000
- 3
- BD
- 3
- BA
- 1,682
- SqFt
- Sold Price
- $425,000
- List Price
- $394,900
- Closing Date
- Feb 19, 2021
- Days on Market
- 3
- Status
- CLOSED
- MLS#
- VAPW513570
- Bedrooms
- 3
- Bathrooms
- 3
- Full Baths
- 2
- Half Baths
- 1
- Living Area
- 1,682
- Lot Size (Acres)
- 0.04
- Style
- Colonial
- Year Built
- 2003
- County
- Prince William
- School District
- Prince William County Public Schools
Property Description
Premier Lot Located In Sought After Independence * This Townhouse Has It All * Incredibly Private Lot * No Cut Through Or Drive By Traffic * Open Floor Plan & Elegant Windows Deliver Plenty Of Natural Light * 3 Finished Levels * 3 Bedrooms * 2 Full Baths & 1 Half Bath * 2 Car Garage w/Opener & Remotes * Plenty Of Visitor Parking Available * Hardwood Floors On Entire Main Level * Brand New Carpet Throughout * Kitchen w/Center Island & Separate Eating Area Leading To Deck * Beautiful Hardwood Family Room w/Wall Of Windows * Formal Dining Room Off Kitchen w/Hardwood Floors * Spacious Primary Bedroom w/Ceiling Fan & Walk-In Closet * Luxury Primary Bath w/His & Her Vanities * Standing Shower * Separate Soaking Tub * Upper Level Laundry * Washer & Dryer Convey * Finished Basement w/Rough-in For Half Bath & Storage * Fenced Rear Yard & Stone Patio *** New Roof 2017 *** New HVAC & Water Heater 2017 *** New Attic Fan Motor 2020 *** Brand New Carpet Throughout 2021 *** Custom Paint * Shows Well
Additional Information
- Subdivision
- Independence
- Taxes
- $4166
- HOA Fee
- $101
- HOA Frequency
- Monthly
- Stories
- 3
- Interior Features
- Attic, Breakfast Area, Carpet, Ceiling Fan(s), Dining Area, Floor Plan - Open, Kitchen - Island, Kitchen - Table Space, Recessed Lighting, Walk-in Closet(s), Wood Floors, Soaking Tub
- Amenities
- Basketball Courts, Common Grounds, Jog/Walk Path, Pool - Outdoor, Tot Lots/Playground
- School District
- Prince William County Public Schools
- Flooring
- Hardwood, Carpet
- Garage
- Yes
- Garage Spaces
- 2
- Exterior Features
- Bump-outs, Sidewalks
- Community Amenities
- Basketball Courts, Common Grounds, Jog/Walk Path, Pool - Outdoor, Tot Lots/Playground
- Heating
- Forced Air
- Heating Fuel
- Natural Gas
- Cooling
- Central A/C
- Water
- Public
- Sewer
- Public Sewer
- Room Level
- Laundry: Upper 1, Bathroom 2: Upper 1, Bathroom 3: Upper 1, Kitchen: Main, Primary Bedroom: Upper 1, Living Room: Main, Dining Room: Main, Recreation Room: Lower 1
- Basement
- Yes
Mortgage Calculator
Listing courtesy of RE/MAX Gateway. Contact: (703) 652-5777
Selling Office: .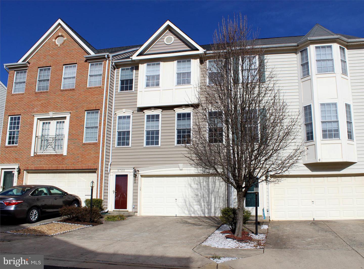
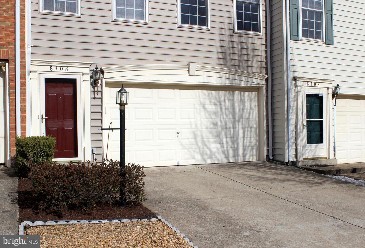
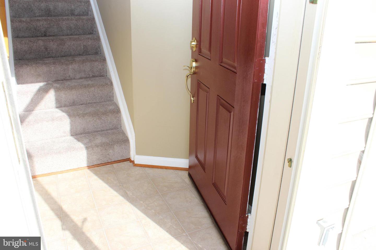
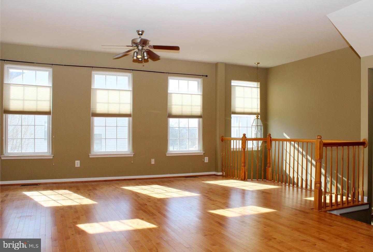
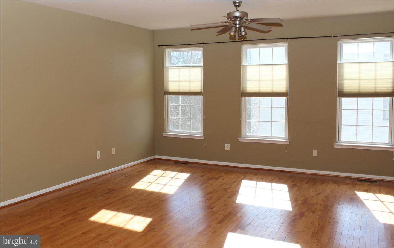
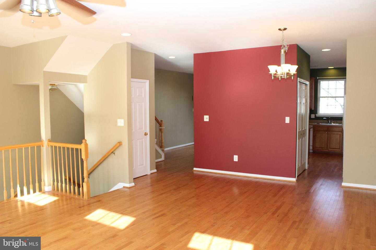
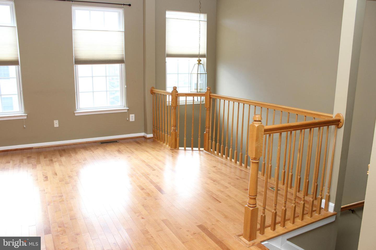
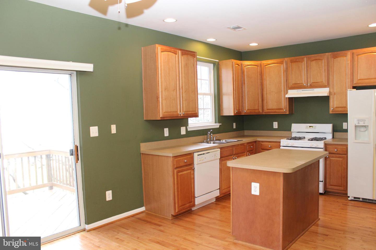
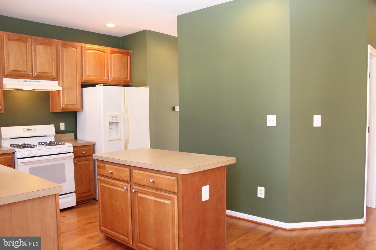
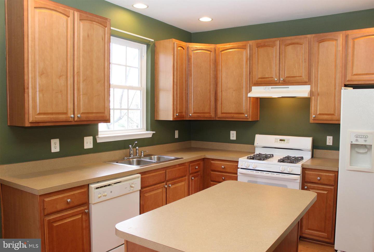
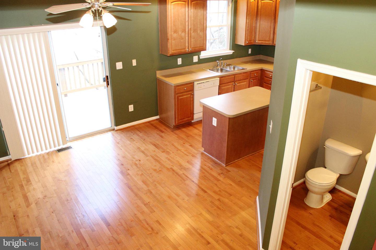
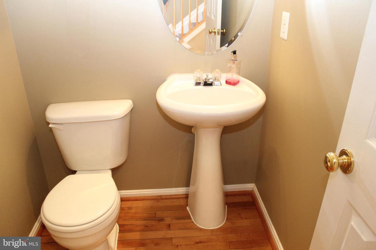
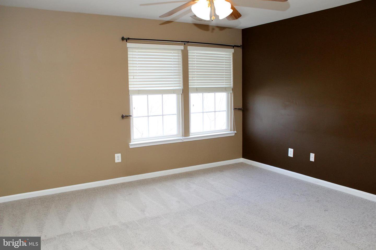
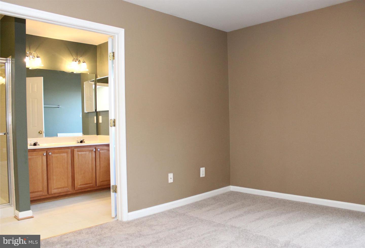
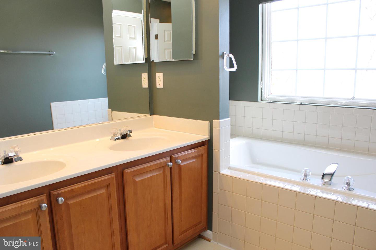
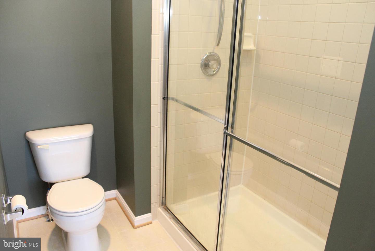
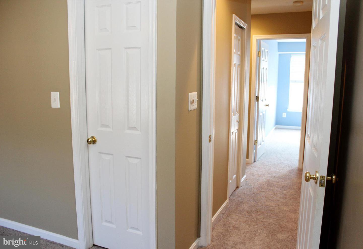
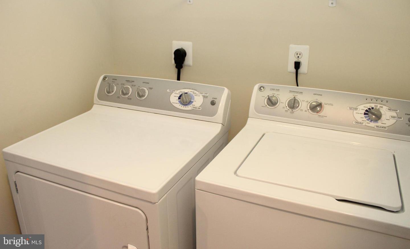
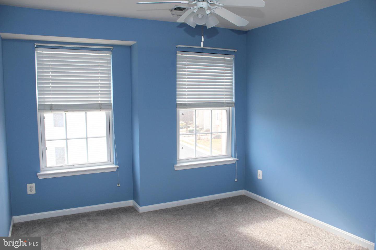
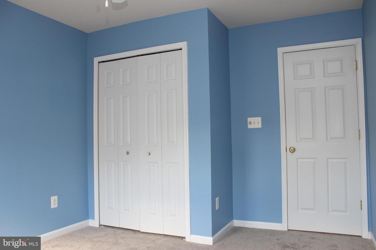
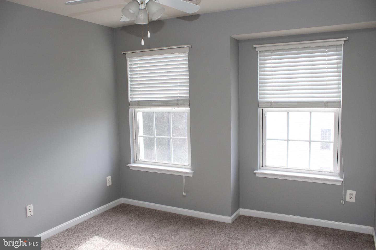
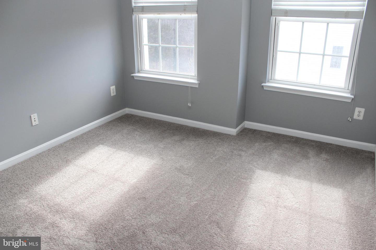
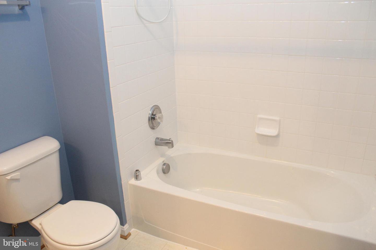
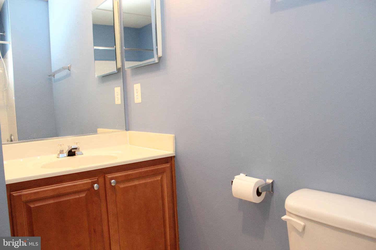
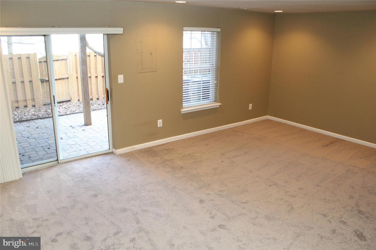
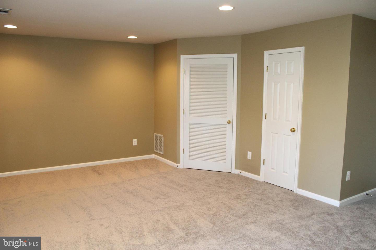
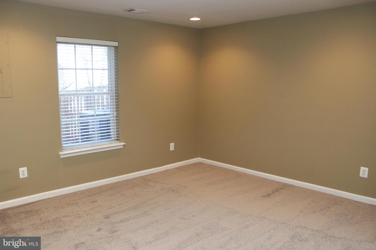
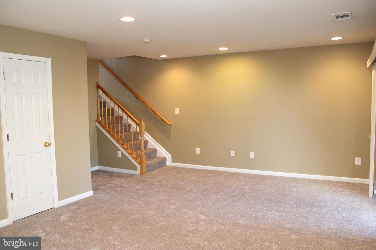
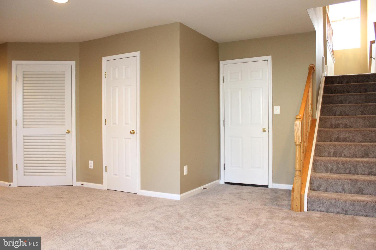
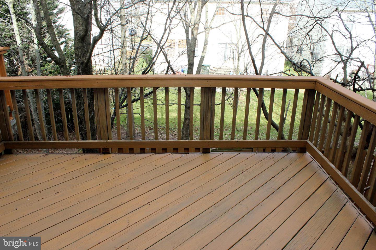
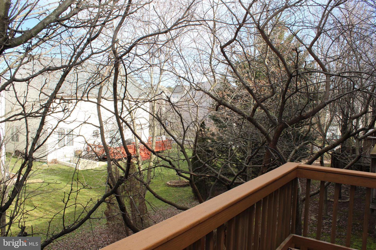
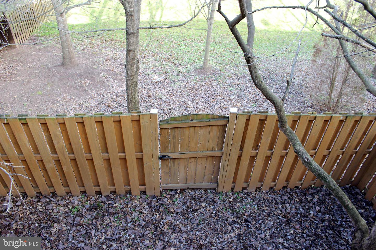
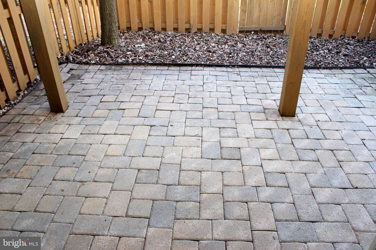
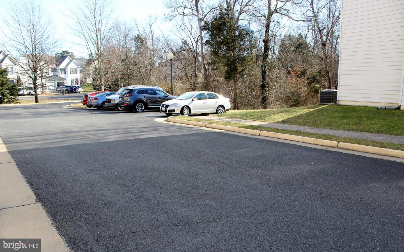
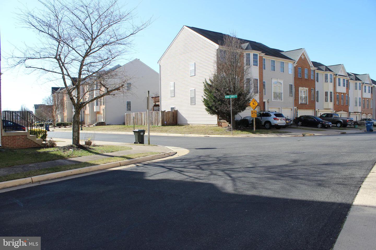
/u.realgeeks.media/bailey-team/image-2018-11-07.png)