11322 Scott Peters Court, Manassas, VA 20112
- $725,000
- 4
- BD
- 3
- BA
- 3,292
- SqFt
- Sold Price
- $725,000
- List Price
- $675,000
- Closing Date
- Mar 08, 2021
- Days on Market
- 6
- Status
- CLOSED
- MLS#
- VAPW513214
- Bedrooms
- 4
- Bathrooms
- 3
- Full Baths
- 2
- Half Baths
- 1
- Living Area
- 3,292
- Lot Size (Acres)
- 1.65
- Style
- Colonial
- Year Built
- 2001
- County
- Prince William
- School District
- Prince William County Public Schools
Property Description
**Be sure to check out the Video tour!** This is the one you have been waiting for! Stunning updated brick front Colonial on perfect 1.65 acre lot backing to parkland! Step inside to a dramatic 2 story foyer and sparkling hardwood floors. Attention to detail is evident throughout this home that offers elegant custom crown and trim moldings, stylish light fixtures, and designer paint colors throughout. Updated kitchen features granite counters, stainless steel appliances, center island with breakfast bar, ceramic tile flooring, recessed lighting, pantry, and spacious dining area. Sliding glass doors lead to large Trex deck that is perfect for summertime grilling and dining alfresco. Huge family room off kitchen features gas fireplace and an abundance of natural light. Hosting dinner parties is a breeze in the formal dining room and spacious living room. Private office with bay window and half bath also on main level. The upper level boasts a large primary suite with sitting room, walk in closet and private bath. Upstairs you will also find 3 spacious bedrooms and 2nd full bath with dual sink vanity. Unfinished walkout lower level is huge and has tons of potential! Private backyard backs to parkland with mature hardwood trees. Oversized 2 car garage and extended driveway means plenty of parking for guests. Fantastic location! Close to VRE, Prince William Pkwy, Old town Manassas, Clifton, shopping with grocery stores, restaurants and entertainment!
Additional Information
- Subdivision
- The Reserve At Crooked Creek
- Taxes
- $6445
- HOA Fee
- $40
- HOA Frequency
- Monthly
- Interior Features
- Breakfast Area, Carpet, Ceiling Fan(s), Chair Railings, Crown Moldings, Dining Area, Family Room Off Kitchen, Floor Plan - Open, Formal/Separate Dining Room, Kitchen - Island, Kitchen - Table Space, Pantry, Primary Bath(s), Recessed Lighting, Soaking Tub, Stall Shower, Upgraded Countertops, Tub Shower, Wood Floors, Walk-in Closet(s)
- School District
- Prince William County Public Schools
- Elementary School
- Signal Hill
- Middle School
- Parkside
- High School
- Osbourn Park
- Fireplaces
- 1
- Fireplace Description
- Mantel(s), Gas/Propane
- Flooring
- Hardwood, Carpet, Ceramic Tile
- Garage
- Yes
- Garage Spaces
- 2
- View
- Trees/Woods
- Heating
- Forced Air
- Heating Fuel
- Propane - Leased
- Cooling
- Central A/C, Ceiling Fan(s)
- Water
- Well
- Sewer
- Septic = # of BR
- Room Level
- Foyer: Main, Office: Main, Half Bath: Main, Living Room: Main, Dining Room: Main, Basement: Lower 1, Kitchen: Main, Family Room: Main, Primary Bedroom: Upper 1, Primary Bathroom: Upper 1, Bedroom 2: Upper 1, Bedroom 4: Upper 1, Bedroom 3: Upper 1
- Basement
- Yes

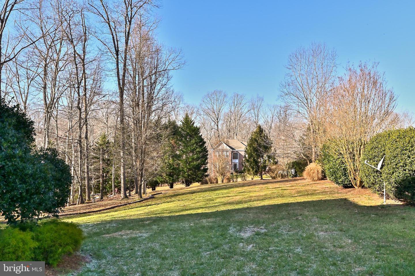
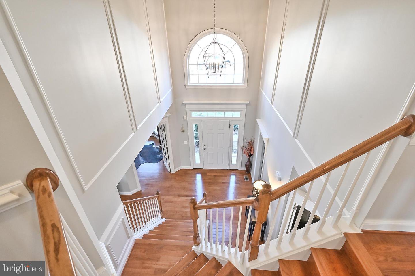
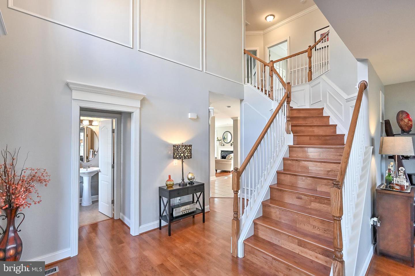
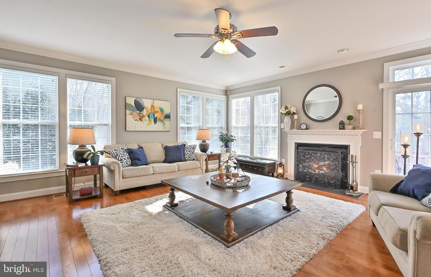
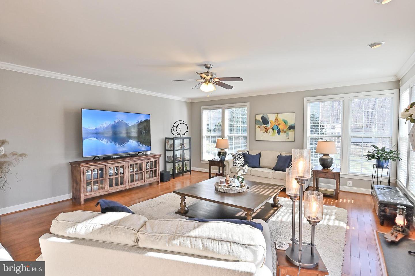


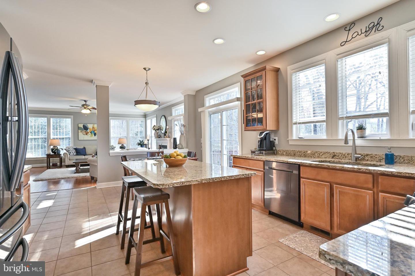
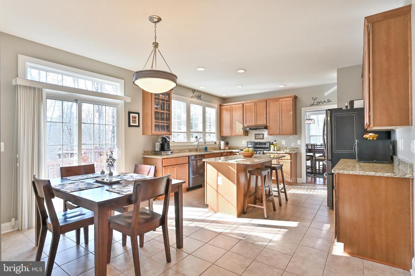
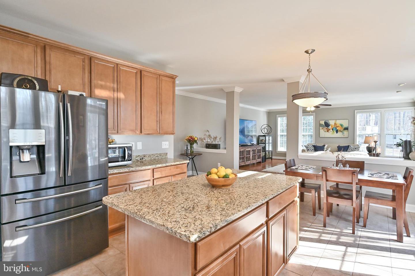
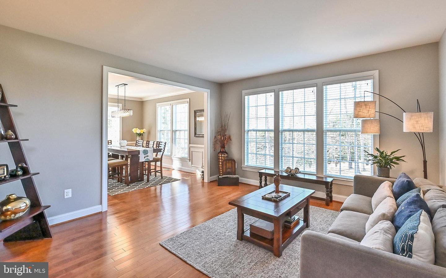
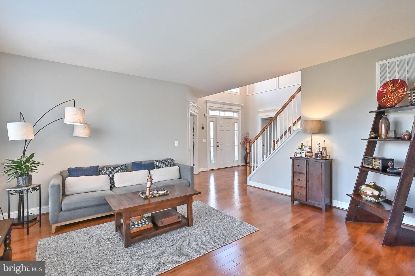
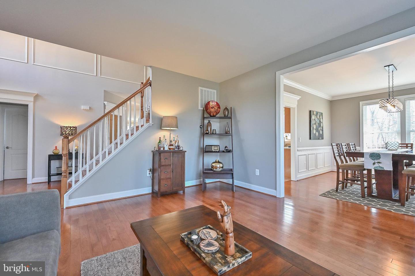
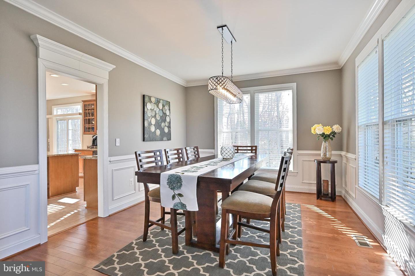
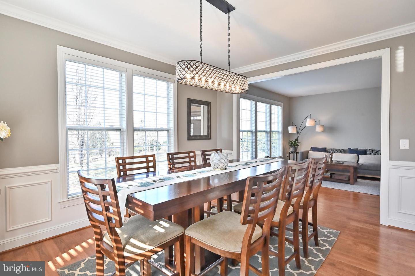
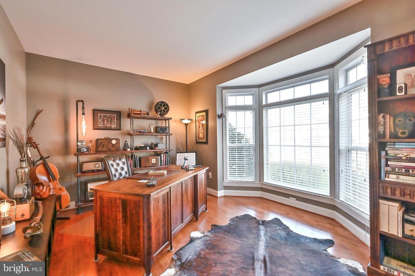

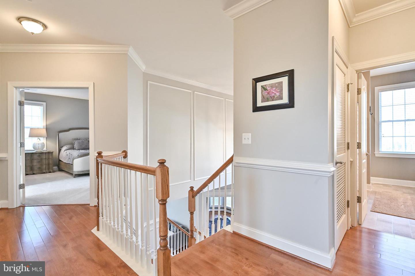

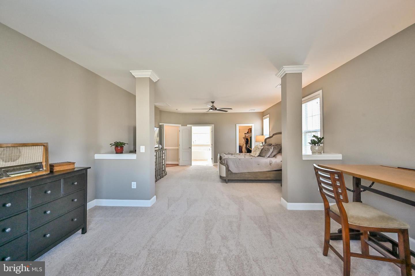
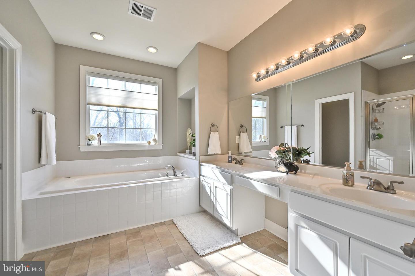
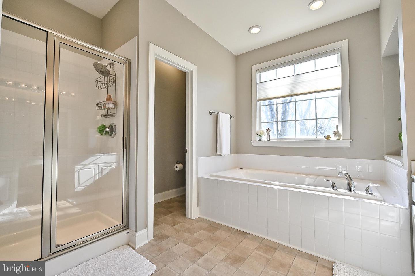
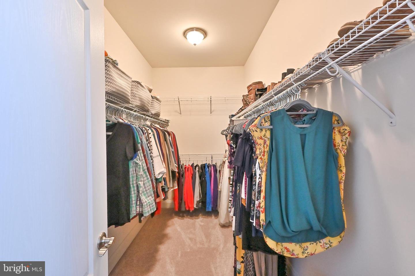
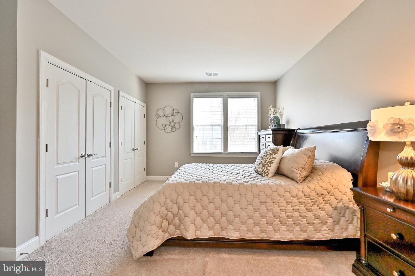
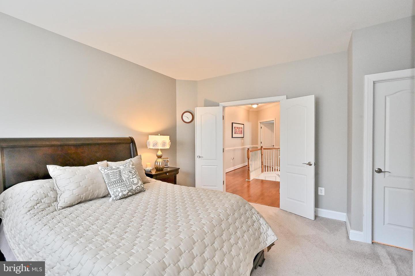
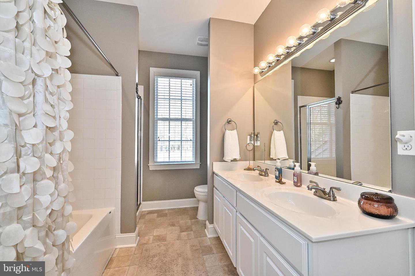

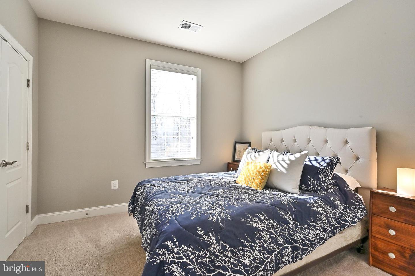
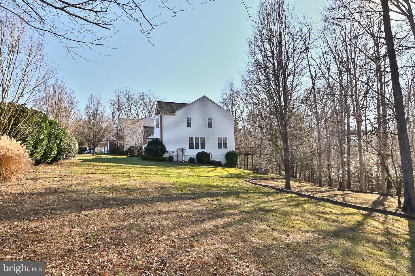
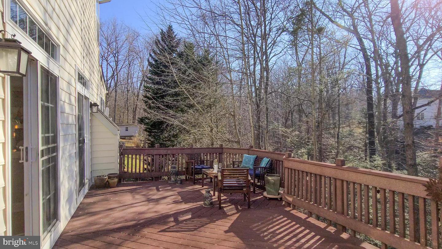
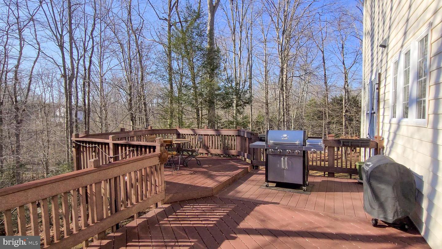
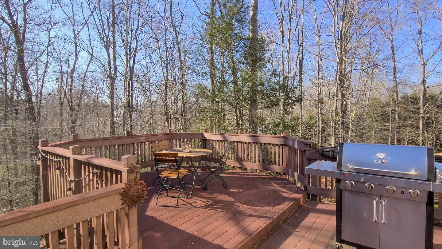
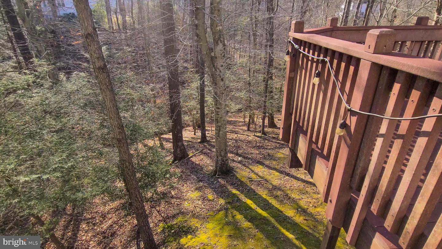
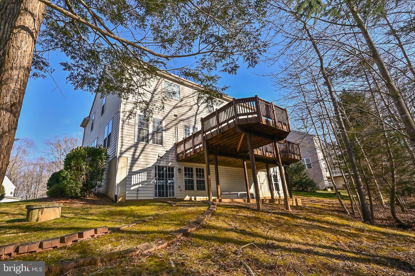
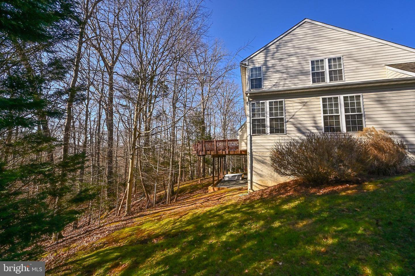
/u.realgeeks.media/bailey-team/image-2018-11-07.png)