2894 Burgundy Place, Woodbridge, VA 22192
- $236,000
- 3
- BD
- 2
- BA
- 1,120
- SqFt
- Sold Price
- $236,000
- List Price
- $226,900
- Closing Date
- Mar 26, 2021
- Days on Market
- 11
- Status
- CLOSED
- MLS#
- VAPW513170
- Bedrooms
- 3
- Bathrooms
- 2
- Full Baths
- 1
- Half Baths
- 1
- Living Area
- 1,120
- Style
- Colonial
- Year Built
- 1981
- County
- Prince William
- School District
- Prince William County Public Schools
Property Description
MULTIPLE OFFERS IN HAND, ALL OFFERS DUE NO LATER THAN 7 PM SUNDAY 2/28. Welcome to 2894 Burgundy! Spacious 3 bedrooms 1 full and 1 half bathroom condo located in Lake Ridge. This home has been freshly painted inside and the outside patio area as well as all new carpet! As you enter into the open kitchen area that boasts granite countertops, & stainless steel appliances you will also notice the wood flooring flowing through the light-filled main level, a half bath & a large open concept living/dining room or office area. Off the living room, the sliding glass doors open to your private large patio that has been freshly sealed & painted & offers a sizeable storage area as well as a separate utility room. Heading to the upper level you will find 3 spacious bedrooms with all new carpet & paint and a full bathroom that also provides access to the primary bedroom. The home was last renovated in 2017, recently done in 2019 was a new roof and siding. Located less than 5 miles from the VRE, close to shopping, schools, hospital, and Lake access less than 2 miles away. Schedule your tour today! This will not last long!
Additional Information
- Subdivision
- Antietam Wood
- Building Name
- Antietam Woods C
- Taxes
- $2195
- HOA Fee
- $143
- HOA Frequency
- Quarterly
- Condo Fee
- $435
- Amenities
- Basketball Courts, Common Grounds, Jog/Walk Path, Picnic Area, Pool - Outdoor, Tennis Courts, Tot Lots/Playground, Volleyball Courts
- School District
- Prince William County Public Schools
- Community Amenities
- Basketball Courts, Common Grounds, Jog/Walk Path, Picnic Area, Pool - Outdoor, Tennis Courts, Tot Lots/Playground, Volleyball Courts
- Heating
- Heat Pump(s)
- Heating Fuel
- Electric
- Cooling
- Central A/C, Heat Pump(s)
- Roof
- Shingle
- Utilities
- Cable TV, Phone
- Water
- Public
- Sewer
- Public Sewer
- Room Level
- Primary Bedroom: Upper 1, Bedroom 2: Upper 1, Bedroom 3: Upper 1, Full Bath: Upper 1, Kitchen: Main, Living Room: Main, Half Bath: Main, Laundry: Upper 1
Mortgage Calculator
Listing courtesy of Berkshire Hathaway HomeServices PenFed Realty. Contact: 5403717653
Selling Office: .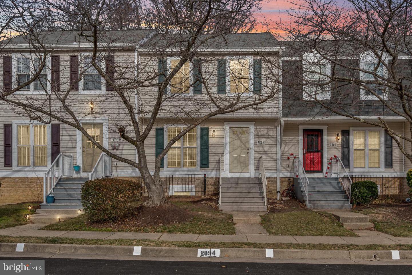
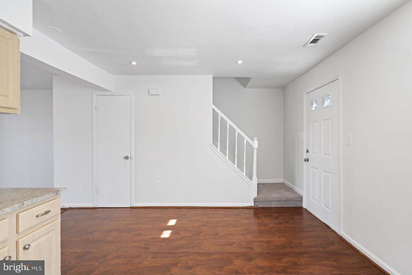
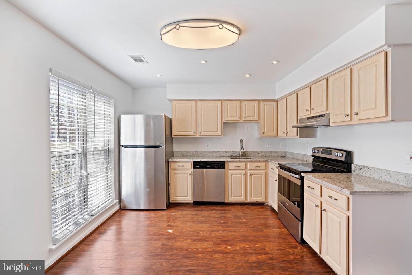
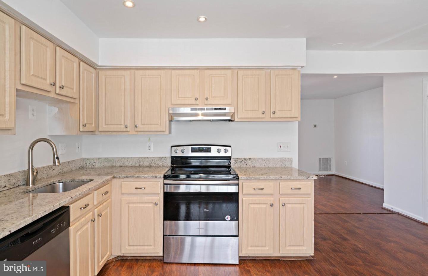
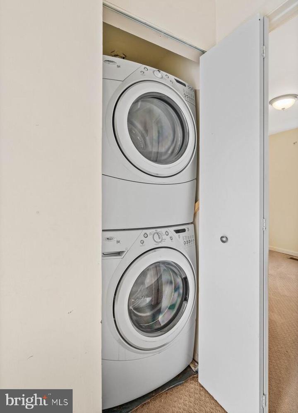
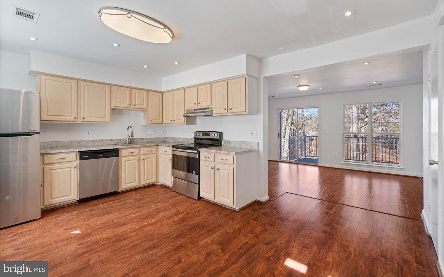
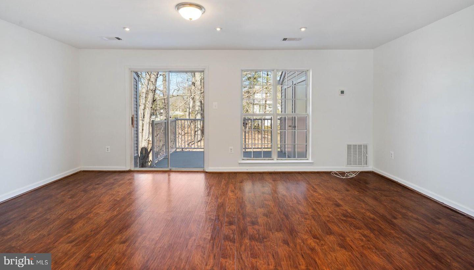
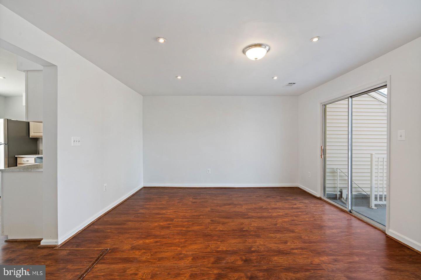
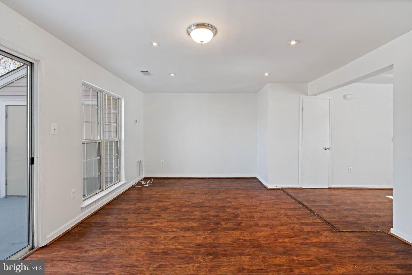
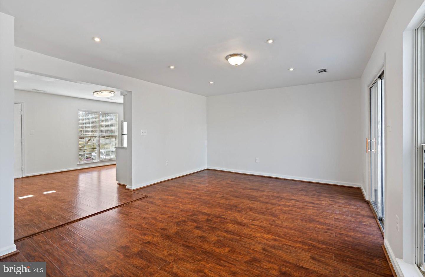
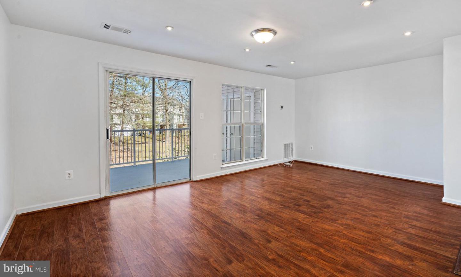
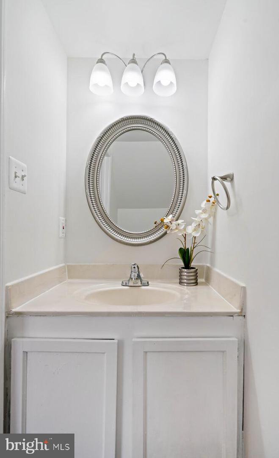
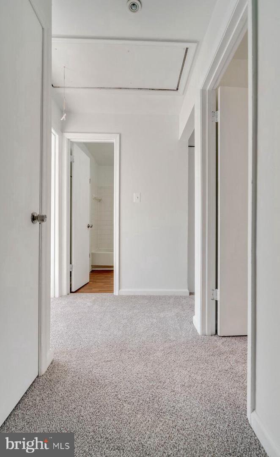
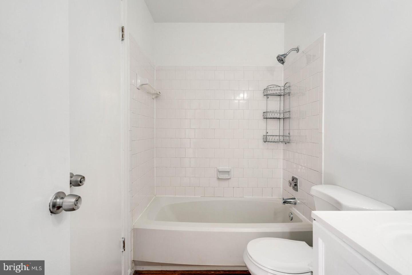
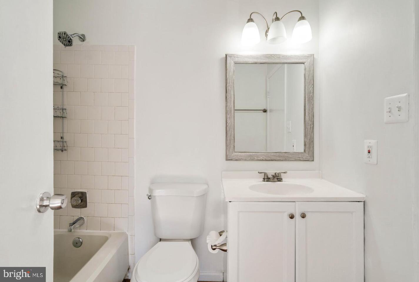
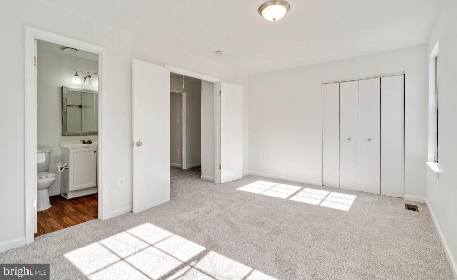
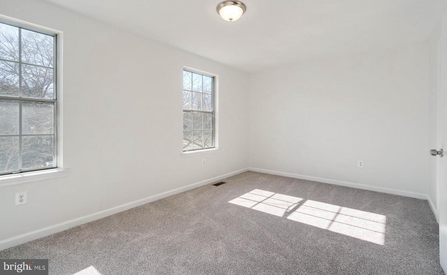
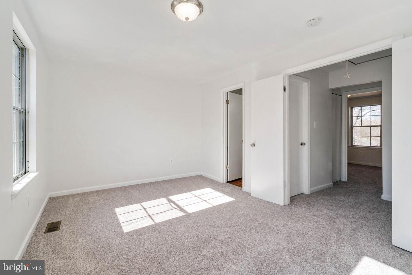
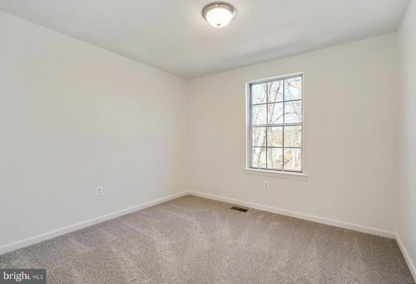
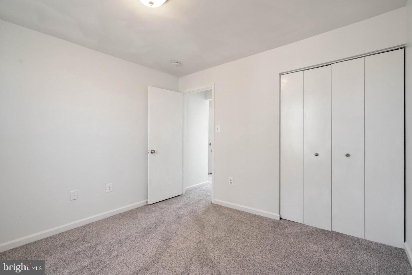
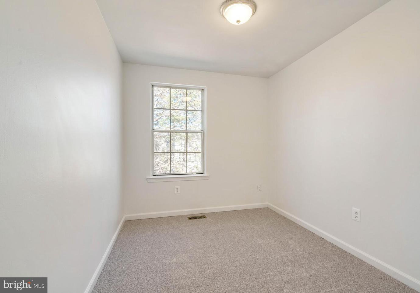
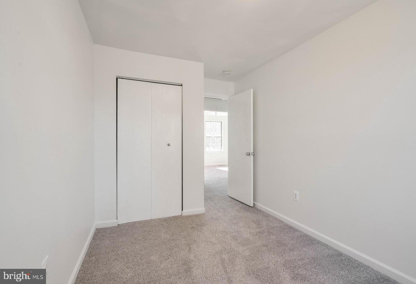
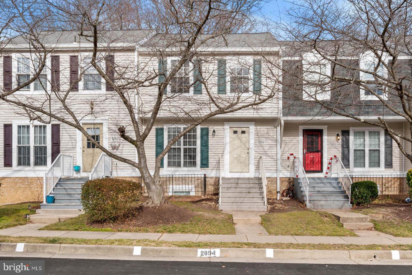
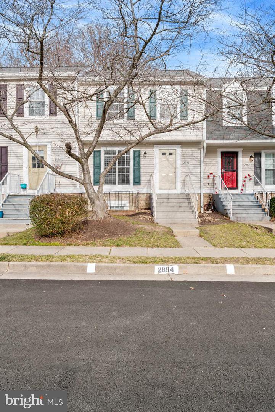
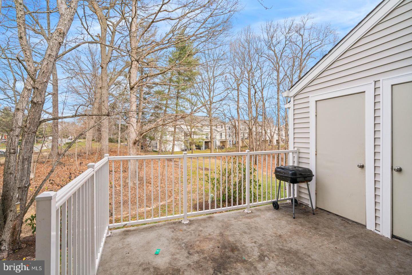
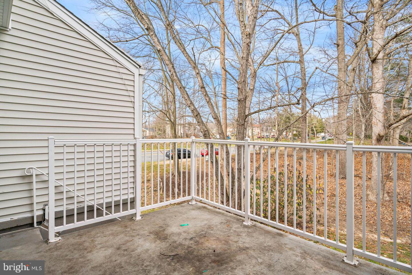
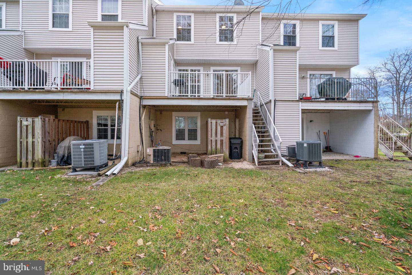
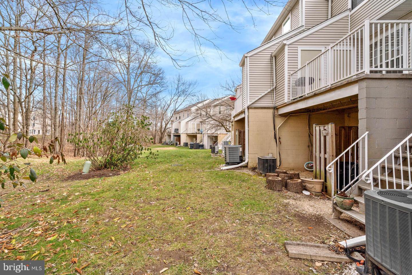
/u.realgeeks.media/bailey-team/image-2018-11-07.png)