13109 Vint Hill Road, Nokesville, VA 20181
- $995,000
- 5
- BD
- 5
- BA
- 3,422
- SqFt
- Sold Price
- $995,000
- List Price
- $995,000
- Closing Date
- May 03, 2021
- Days on Market
- 69
- Status
- CLOSED
- MLS#
- VAPW512652
- Bedrooms
- 5
- Bathrooms
- 5
- Full Baths
- 4
- Half Baths
- 1
- Living Area
- 3,422
- Lot Size (Acres)
- 3.3
- Style
- Craftsman
- Year Built
- 2018
- County
- Prince William
- School District
- Prince William County Public Schools
Property Description
***CUSTOM NEW CONSTRUCTION LUXURY CRAFTMANS HOME IS UNDER CONSTRUCTION AND AVAILABLE FOR A FEBRUARY/ MARCH DELIVERY.**The Brixton model home sits on a private 3.3 acre lot surround by trees for privacy. No HOA and options to build a pool in the backyard. This home offers over 5,000 square feet with a great room and gas fireplace, modern kitchen, sunroom, dining room, and owners suite on the main level. The second level offers a second owners suite, two additional bedrooms and full bathroom, and large bonus room with vaulted ceilings. Huge unfinished basement with the options for another bedroom and bathroom, movie theater room, wine room, and family room. Basement has a full walk-out to the backyard. Options available for the lot to be subdivided in the future and the builder would be willing to buy back the lot from the purchaser at an upon agreed price. Schedule an appointment to visit the home today!
Additional Information
- Subdivision
- None Available
- Taxes
- $1470
- Interior Features
- Floor Plan - Open, Kitchen - Gourmet, Breakfast Area, Dining Area, Family Room Off Kitchen, Recessed Lighting, Walk-in Closet(s), Wood Floors, Carpet, Pantry
- School District
- Prince William County Public Schools
- Fireplaces
- 1
- Fireplace Description
- Gas/Propane, Mantel(s), Insert
- Flooring
- Carpet, Ceramic Tile, Hardwood
- Garage
- Yes
- Garage Spaces
- 3
- Exterior Features
- Bump-outs
- View
- Trees/Woods, Scenic Vista
- Heating
- Forced Air
- Heating Fuel
- Electric
- Cooling
- Central A/C
- Roof
- Architectural Shingle, Metal
- Water
- Well
- Sewer
- Septic = # of BR
- Room Level
- Exercise Room: Lower 1, Office: Main, Primary Bathroom: Main, Bedroom 2: Upper 1, Bathroom 2: Upper 1, Bedroom 5: Lower 1, Bonus Room: Lower 1, Great Room: Main, Kitchen: Main, Breakfast Room: Main, Bedroom 4: Upper 1, Bathroom 3: Upper 1, Storage Room: Lower 1, Primary Bedroom: Main, Bedroom 3: Upper 1, Bonus Room: Upper 1
- Basement
- Yes
Mortgage Calculator
Listing courtesy of North Real Estate LLC. Contact: 540-836-7514
Selling Office: .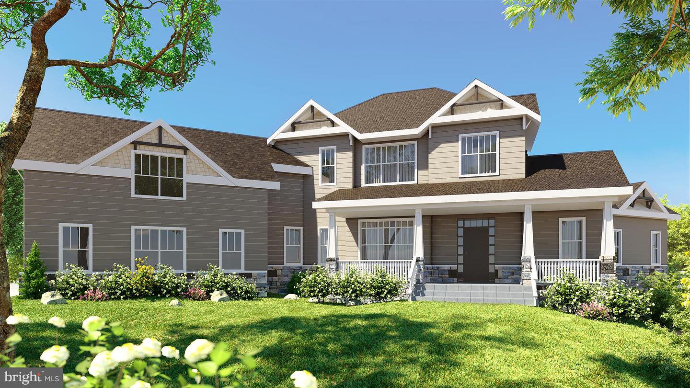
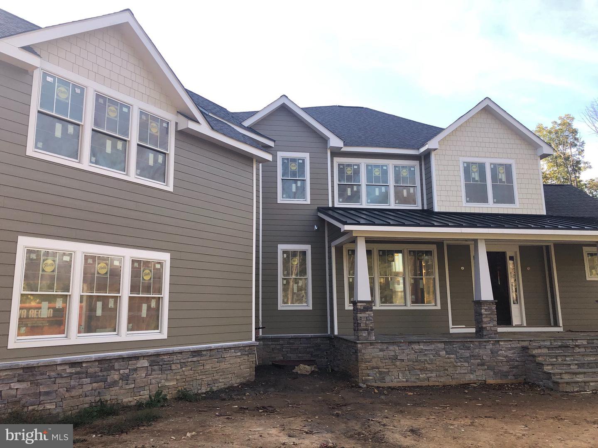
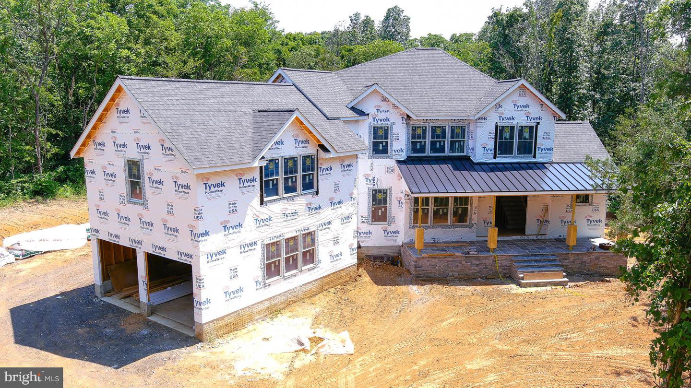
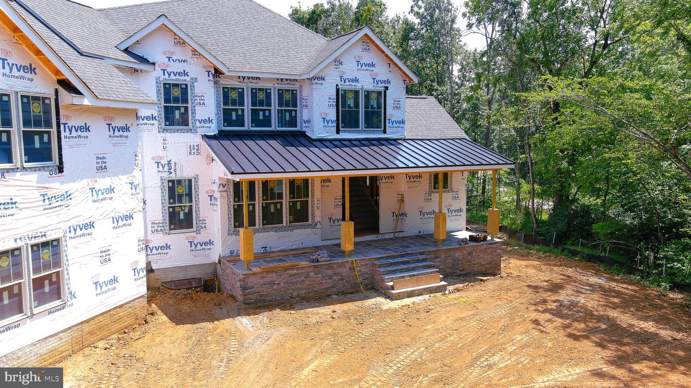
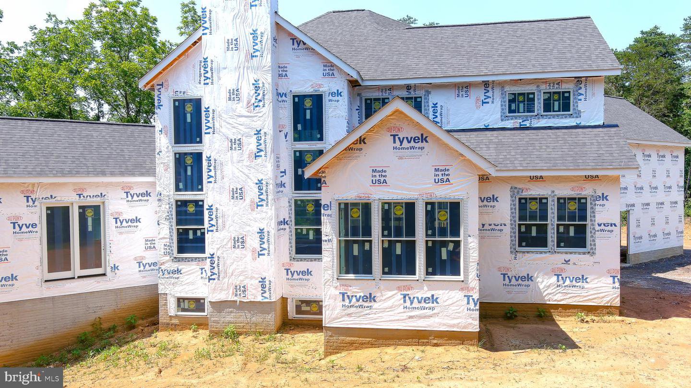
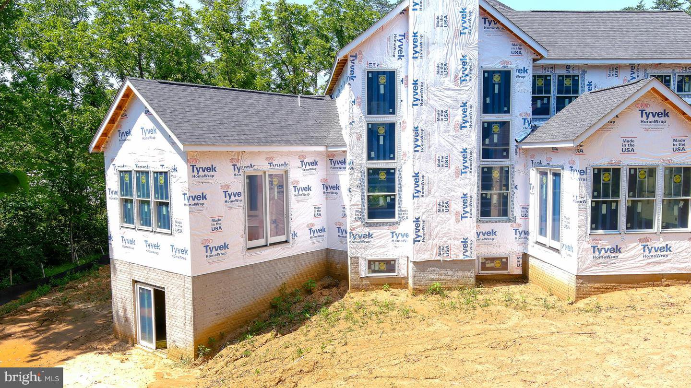
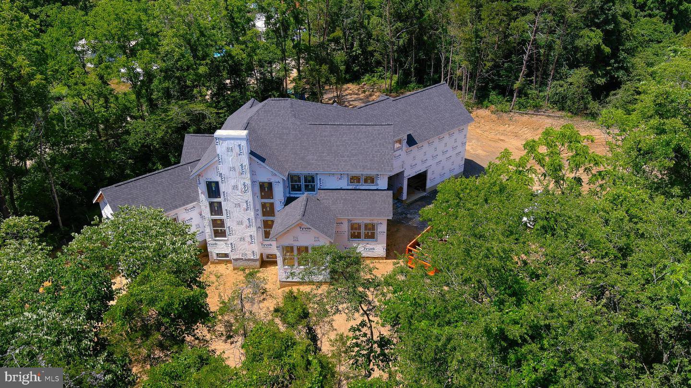
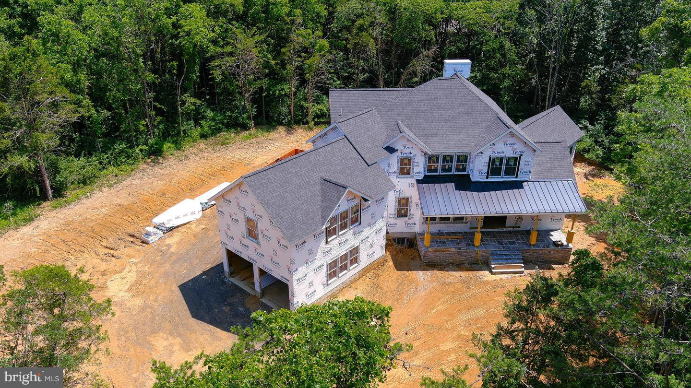
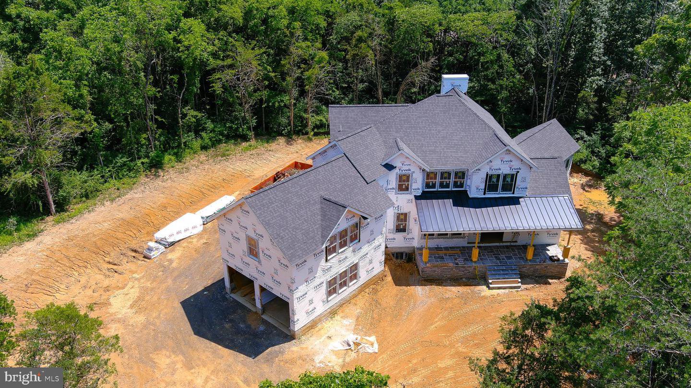
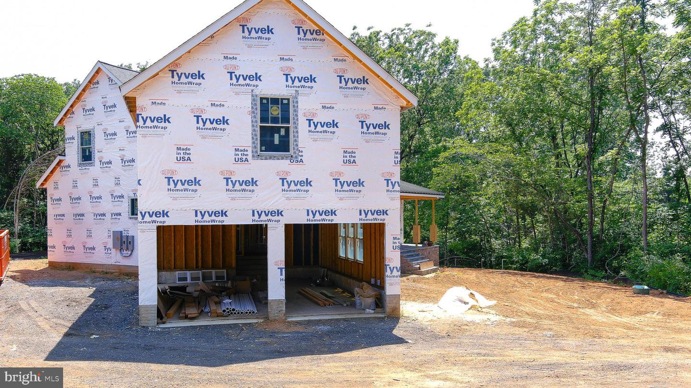
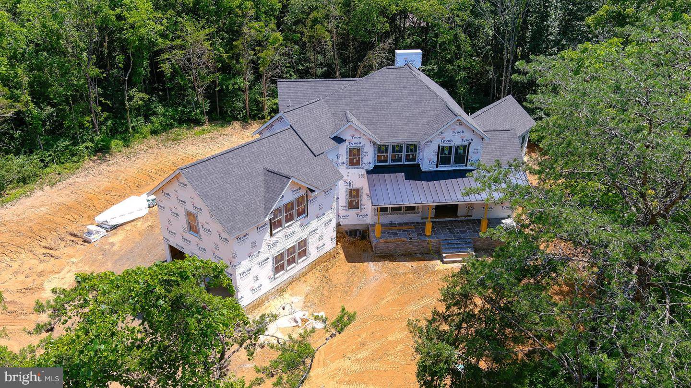
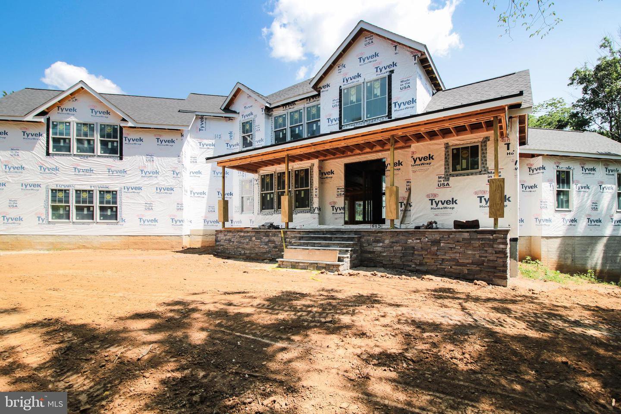
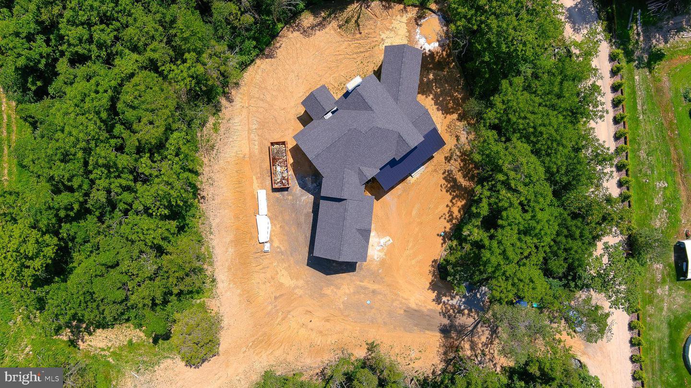
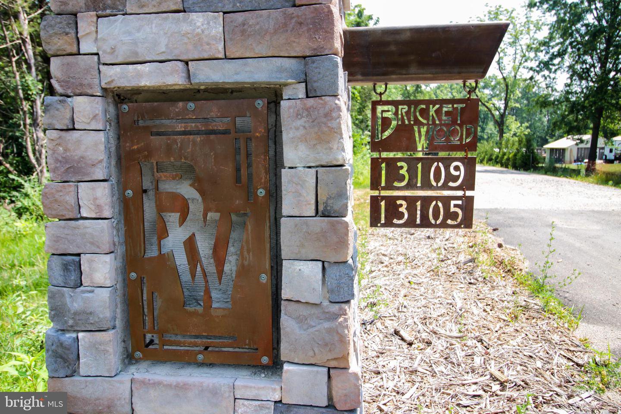
/u.realgeeks.media/bailey-team/image-2018-11-07.png)