3407 Fort Lyon Drive, Woodbridge, VA 22192
- $390,000
- 3
- BD
- 2
- BA
- 1,294
- SqFt
- Sold Price
- $390,000
- List Price
- $400,000
- Closing Date
- Mar 01, 2021
- Days on Market
- 10
- Status
- CLOSED
- MLS#
- VAPW512622
- Bedrooms
- 3
- Bathrooms
- 2
- Full Baths
- 2
- Living Area
- 1,294
- Lot Size (Acres)
- 0.11
- Style
- Colonial
- Year Built
- 1983
- County
- Prince William
- School District
- Prince William County Public Schools
Property Description
Welcome to this beautiful bright and airy duplex located on a quiet cul de sac in a highly desired Lake Ridge community. With high vaulted ceilings, skylights and recessed lighting throughout this home does not disappoint. The all new kitchen features gleaming quartz countertops and new stainless steel appliances. Fully finished walkout basement boasts new flooring, lighting and two additional bonus rooms to be used as bedroom, office or gym options. Gorgeous deck and patio lead to large fenced in backyard. Prime location convenient to restaurants, shopping, pools, tennis courts, Lake Ridge Marina, commuter lots and VRE. Just minutes to Quantico, Fort Belvoir and I-95! View Tour https://vimeo.com/499870092
Additional Information
- Subdivision
- None Available
- Taxes
- $4405
- HOA Fee
- $57
- HOA Frequency
- Monthly
- Interior Features
- Recessed Lighting, Kitchen - Table Space, Primary Bath(s), Entry Level Bedroom, Ceiling Fan(s), Breakfast Area, Dining Area, Floor Plan - Traditional, Kitchen - Eat-In, Skylight(s), Carpet
- Amenities
- Basketball Courts, Bike Trail, Boat Ramp, Common Grounds, Jog/Walk Path, Lake, Meeting Room, Party Room, Picnic Area, Pier/Dock, Pool - Outdoor, Tennis Courts, Tot Lots/Playground, Water/Lake Privileges
- School District
- Prince William County Public Schools
- Elementary School
- Lake Ridge
- Middle School
- Lake Ridge
- High School
- Woodbridge
- Fireplaces
- 1
- Fireplace Description
- Screen
- Flooring
- Carpet, Ceramic Tile
- Community Amenities
- Basketball Courts, Bike Trail, Boat Ramp, Common Grounds, Jog/Walk Path, Lake, Meeting Room, Party Room, Picnic Area, Pier/Dock, Pool - Outdoor, Tennis Courts, Tot Lots/Playground, Water/Lake Privileges
- Heating
- Heat Pump(s)
- Heating Fuel
- Electric
- Cooling
- Ceiling Fan(s), Central A/C
- Water
- Public
- Sewer
- Public Sewer
- Room Level
- Bedroom 2: Main, Full Bath: Lower 1, Dining Room: Main, Kitchen: Main, Primary Bedroom: Main, Primary Bathroom: Main, Living Room: Main, Family Room: Main, Bedroom 3: Main, Den: Lower 1, Bonus Room: Lower 1, Laundry: Lower 1, Recreation Room: Lower 1
- Basement
- Yes
Mortgage Calculator
Listing courtesy of Keller Williams Chantilly Ventures, LLC. Contact: 5712350129
Selling Office: .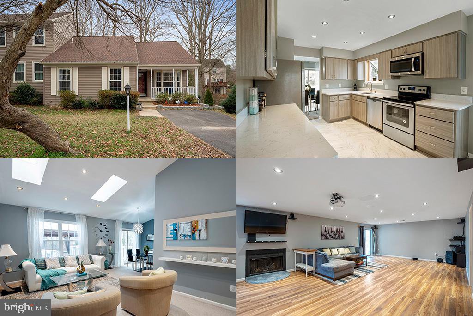
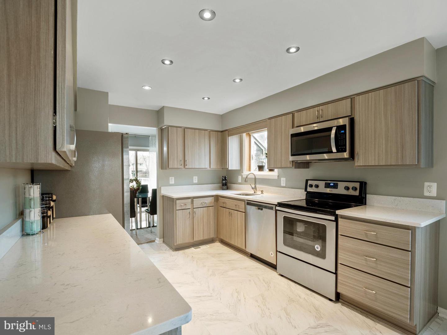
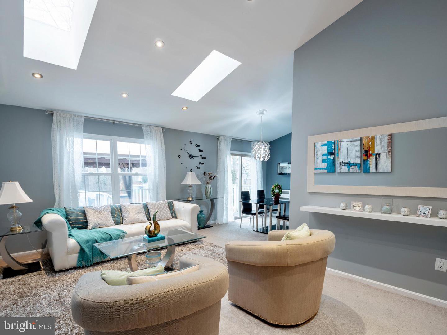
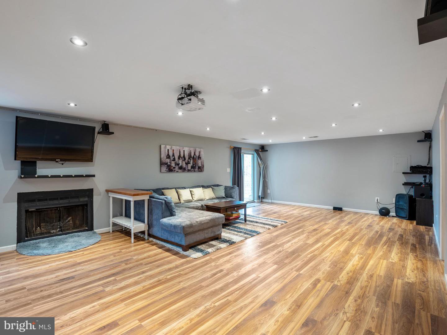
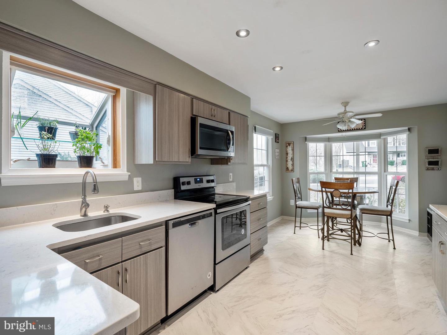


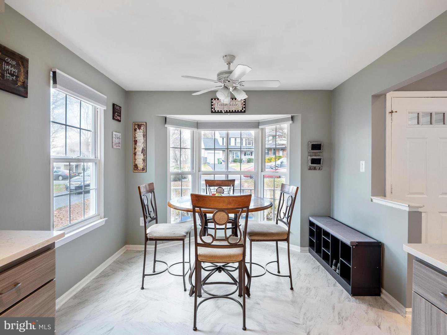
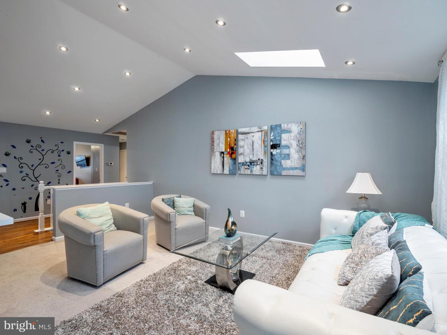
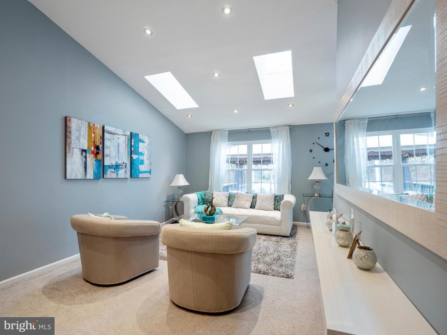
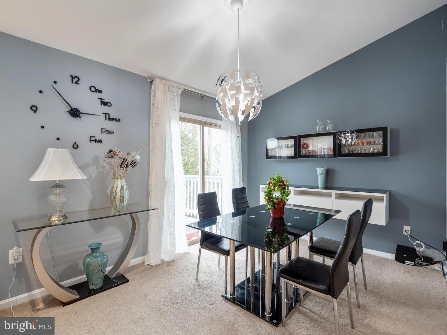
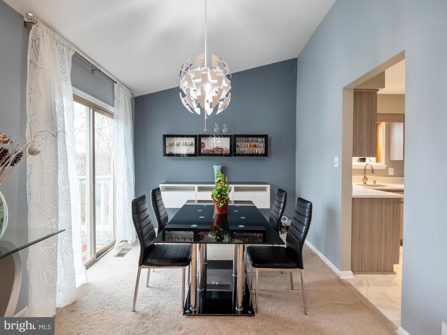
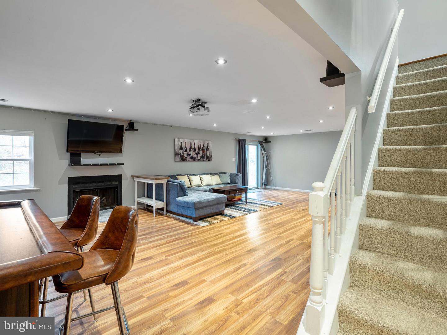
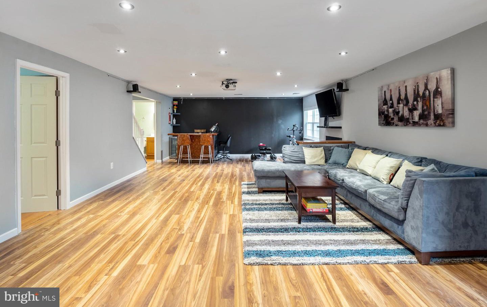
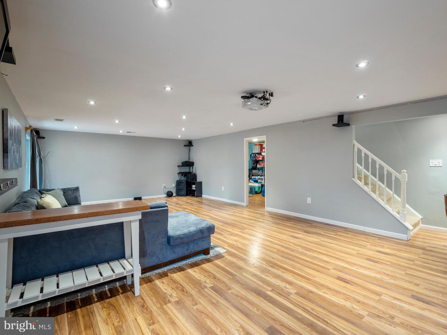
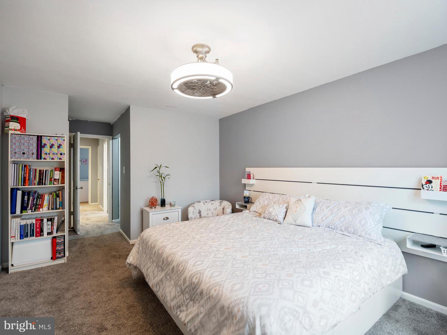
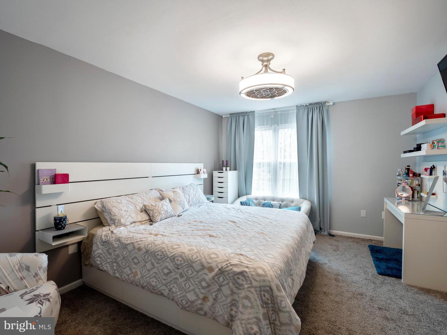
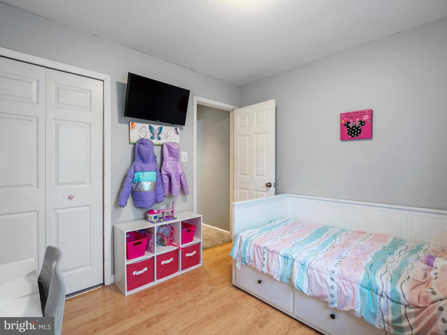
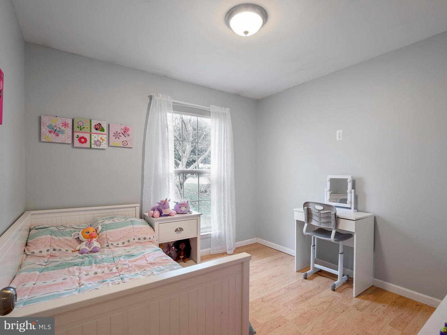
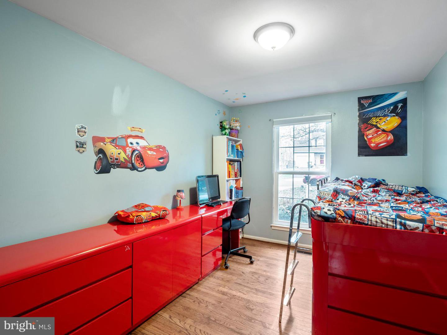
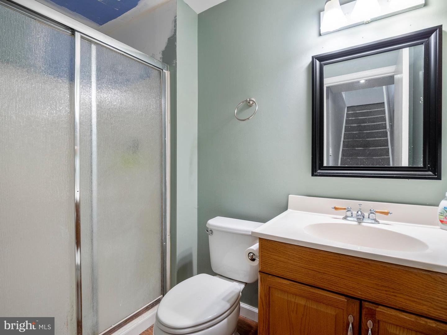
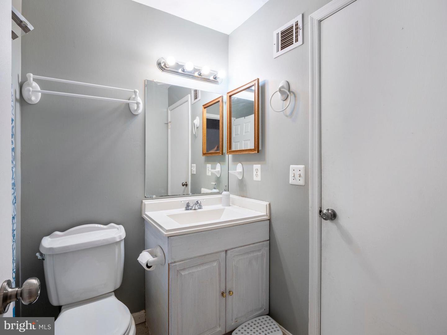
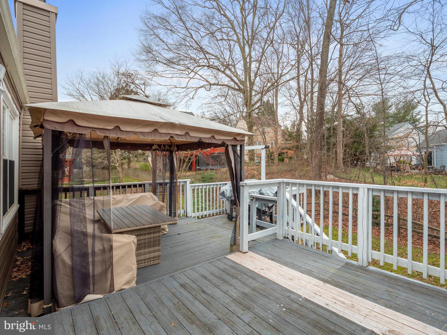
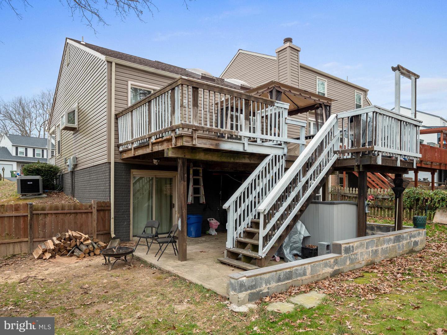
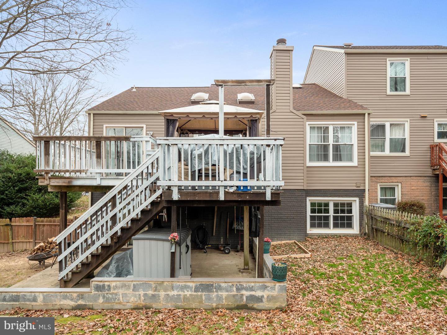
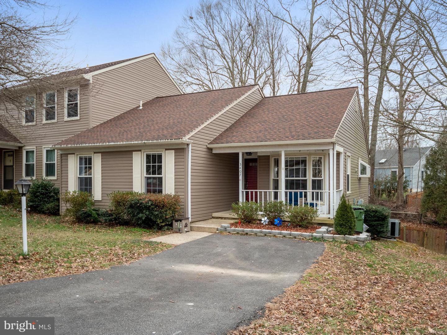
/u.realgeeks.media/bailey-team/image-2018-11-07.png)