14624 Vint Hill Road, Nokesville, VA 20181
- $423,000
- 4
- BD
- 1
- BA
- 1,370
- SqFt
- Sold Price
- $423,000
- List Price
- $425,000
- Closing Date
- Mar 31, 2021
- Days on Market
- 14
- Status
- CLOSED
- MLS#
- VAPW512452
- Bedrooms
- 4
- Bathrooms
- 1
- Full Baths
- 1
- Living Area
- 1,370
- Lot Size (Acres)
- 0.39
- Style
- Cottage
- Year Built
- 1934
- County
- Prince William
- School District
- Prince William County Public Schools
Property Description
ON THE SUNNY SIDE OF THE STREET! Perfectly situated to all the local amenities. Not to mention a golf course view from your living room window! The home features a remodeled kitchen with Quartz counters and newer appliances replaced in 2020 (stove, dishwasher & microwave). The washer and dryer were also replaced in 2020. The owners created a cute built in kitchen seating area which is perfect for breakfast and morning coffee! There is new carpeting in all the bedrooms and family room, installed in 2021. On the main level you have two bedrooms, a full bathroom, living room, family room, kitchen and a formal dining room with new patio doors (doors installed in 2020) that lead out to your expansive deck for outdoor entertaining! You will also find a beautiful patio area for more entertainment space! Roof was done in approximately 2013. Deck refinished in 2018. Kitchen cabinets replaced in 2001, quartz tops added in 2014/15. Bathroom floor replaced in 2018. Windows replaced in approximately 2009. So many upgrades, must come see! Welcome home!
Additional Information
- Subdivision
- None Available
- Taxes
- $2577
- Interior Features
- Built-Ins, Ceiling Fan(s), Chair Railings, Crown Moldings, Dining Area, Formal/Separate Dining Room, Floor Plan - Traditional, Tub Shower, Upgraded Countertops, Wood Floors
- School District
- Prince William County Public Schools
- Elementary School
- The Nokesville School
- Middle School
- The Nokesville School
- High School
- Brentsville
- Flooring
- Hardwood
- Garage
- Yes
- Garage Spaces
- 1
- View
- Golf Course
- Heating
- Forced Air
- Heating Fuel
- Oil
- Cooling
- Central A/C
- Roof
- Shingle
- Utilities
- Cable TV Available
- Water
- Well
- Sewer
- On Site Septic, Gravity Sept Fld, Septic Permit Issued
- Room Level
- Kitchen: Main, Family Room: Main, Dining Room: Main, Living Room: Main, Bedroom 3: Upper 1, Bathroom 1: Main, Bedroom 1: Main, Primary Bedroom: Main, Bedroom 2: Upper 1, Laundry: Main
- Basement
- Yes
Mortgage Calculator
Listing courtesy of CENTURY 21 New Millennium. Contact: (703) 753-7910
Selling Office: .
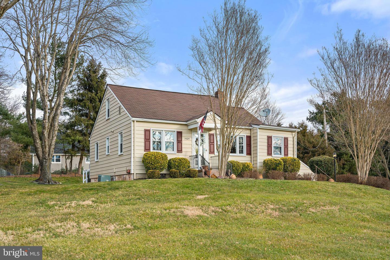
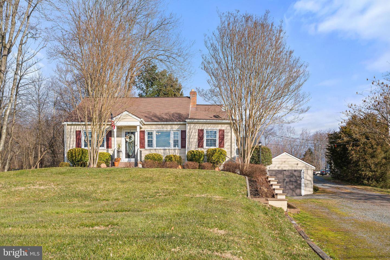
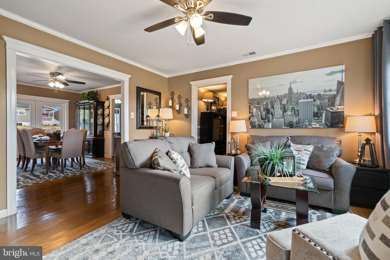
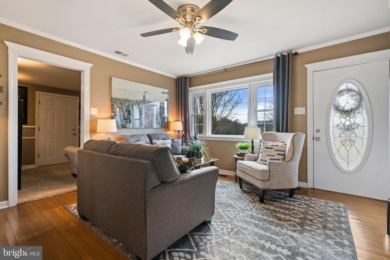
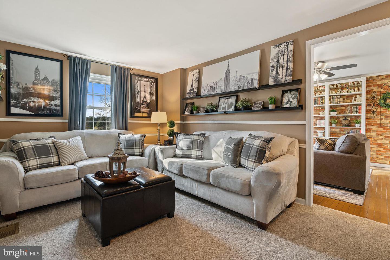
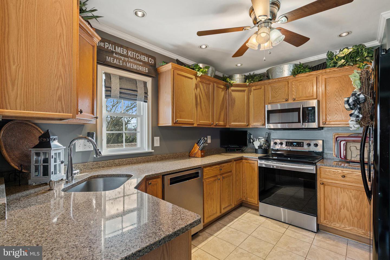
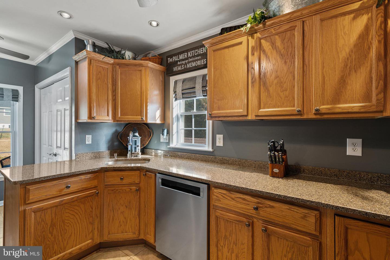
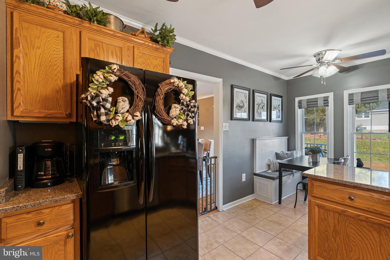
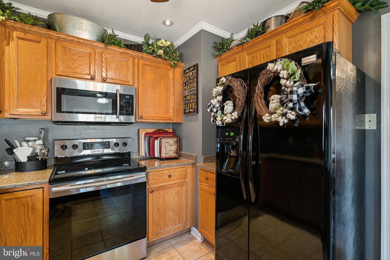
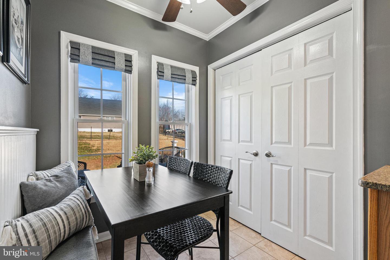
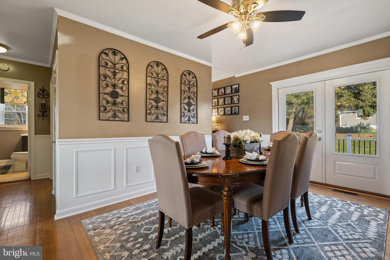
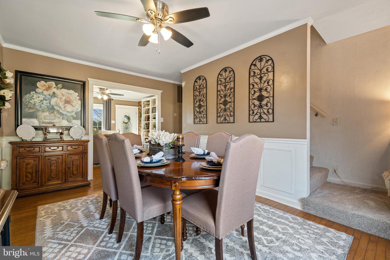
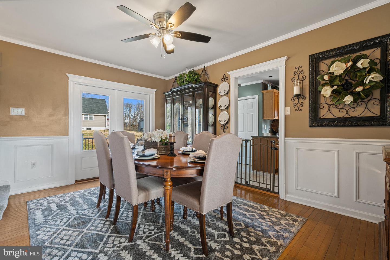
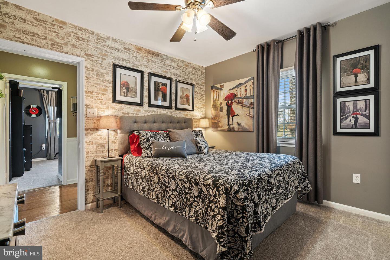
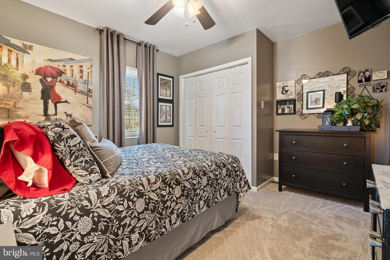
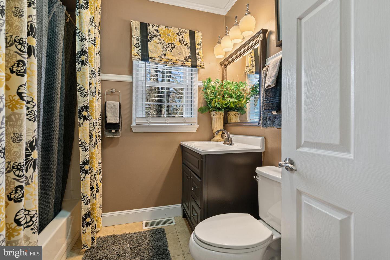
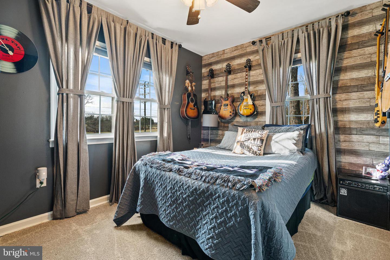
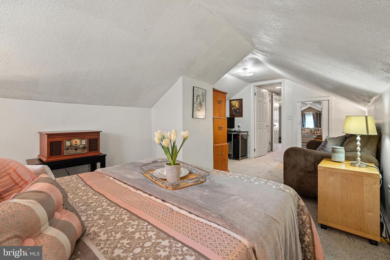

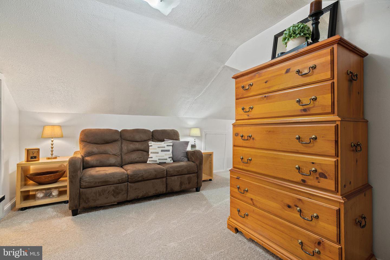
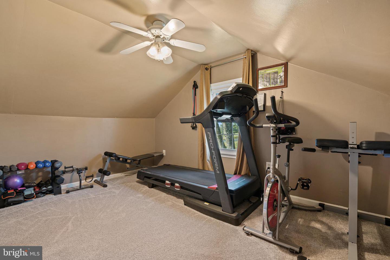
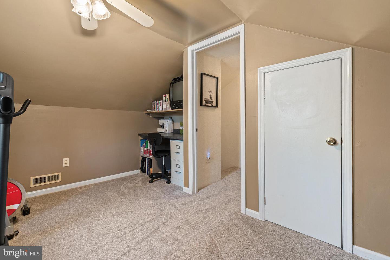
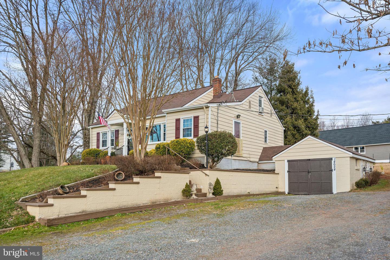
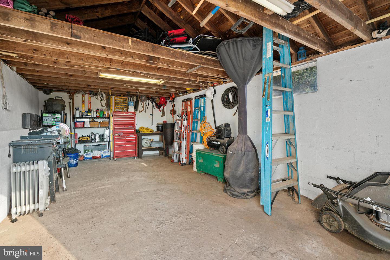

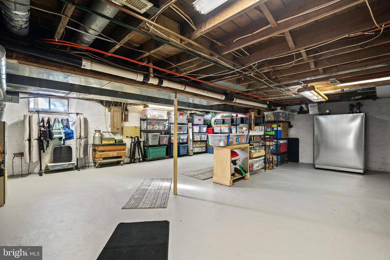
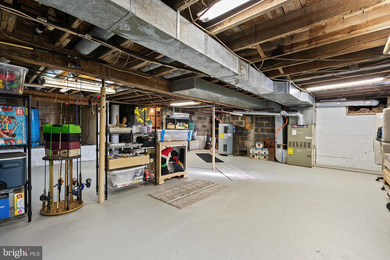

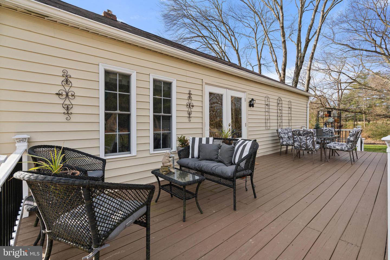
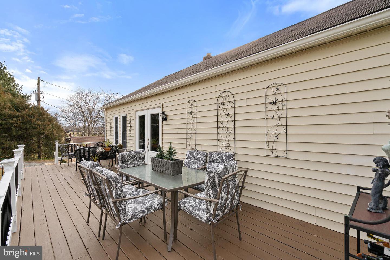
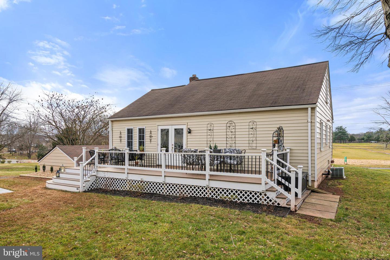




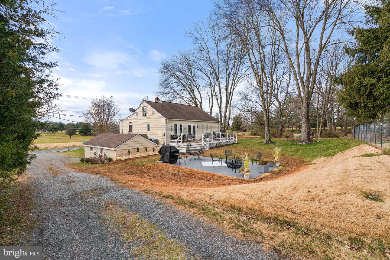
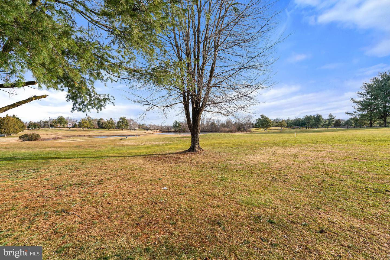
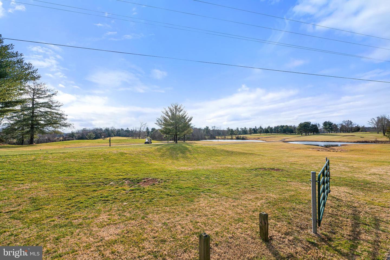

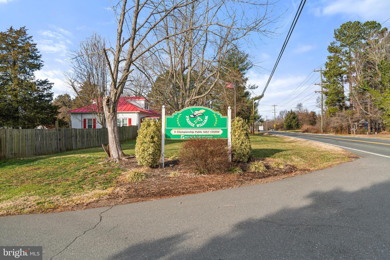
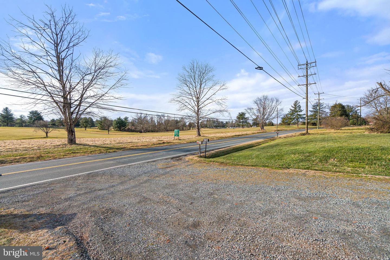
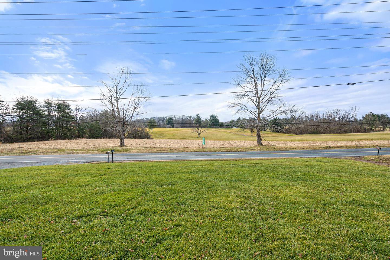
/u.realgeeks.media/bailey-team/image-2018-11-07.png)