9577 Kimbleton Hall Loop, Manassas Park, VA 20111
- $676,390
- 5
- BD
- 4
- BA
- 2,665
- SqFt
- Sold Price
- $676,390
- List Price
- $677,280
- Closing Date
- Jul 02, 2021
- Days on Market
- 55
- Status
- CLOSED
- MLS#
- VAPW511470
- Bedrooms
- 5
- Bathrooms
- 4
- Full Baths
- 3
- Half Baths
- 1
- Living Area
- 2,665
- Lot Size (Acres)
- 0.22
- Style
- Transitional
- Year Built
- 2020
- County
- Prince William
- School District
- Prince William County Public Schools
Property Description
AWARD-WINNING MILLER & SMITH HEDGEBROOK floorplan featuring 3,543 SF, 5 BR & 3.5 Baths, full front porch & walkout basement. Beautiful kitchen w/ dbl oven, oversize island & quartz counters, 5" HW floors, great room w/ gas FP, study, owner's suite w/ dual walk-in closets & luxurious bath. Lower level rec room, BR & full bath. Delivers Apr/May 2021. Photos are of model. Open by appointment only. Prices/terms/availability subject to change.
Additional Information
- Subdivision
- Cayden Ridge
- Taxes
- $2226
- HOA Fee
- $109
- HOA Frequency
- Monthly
- Interior Features
- Primary Bath(s), Upgraded Countertops, Kitchen - Island, Walk-in Closet(s), Floor Plan - Open, Recessed Lighting
- Amenities
- Common Grounds, Jog/Walk Path, Tot Lots/Playground
- School District
- Prince William County Public Schools
- Elementary School
- Signal Hill
- Middle School
- Parkside
- High School
- Osbourn Park
- Garage
- Yes
- Garage Spaces
- 2
- Exterior Features
- Sidewalks
- Community Amenities
- Common Grounds, Jog/Walk Path, Tot Lots/Playground
- Heating
- Forced Air, Programmable Thermostat
- Heating Fuel
- Natural Gas
- Cooling
- Central A/C, Programmable Thermostat
- Roof
- Asphalt
- Utilities
- Cable TV Available, Under Ground
- Water
- Public
- Sewer
- Public Sewer
- Room Level
- Great Room: Main, Foyer: Main, Kitchen: Main, Bedroom 2: Upper 1, Mud Room: Main, Bedroom 4: Upper 1, Bedroom 3: Upper 1, Laundry: Upper 1, Recreation Room: Lower 1, Primary Bedroom: Upper 1, Dining Room: Main, Bedroom 5: Lower 1, Den: Main
- Basement
- Yes
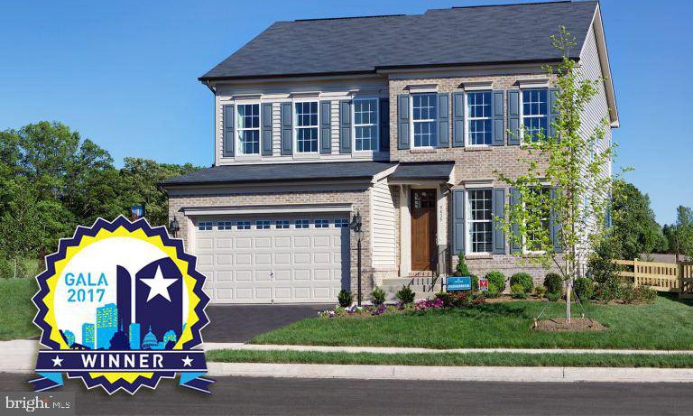
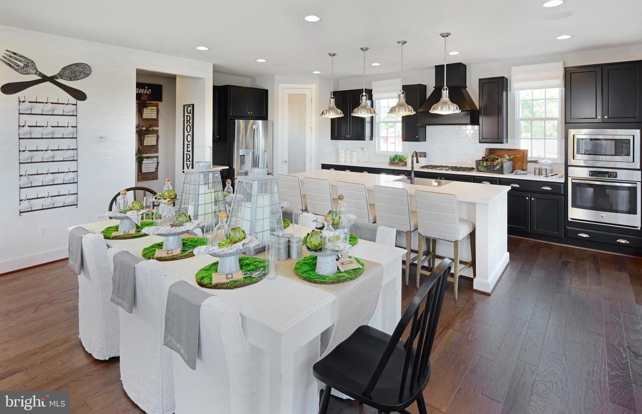
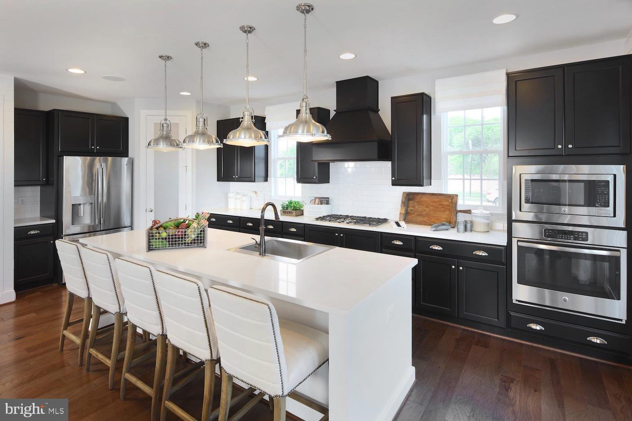
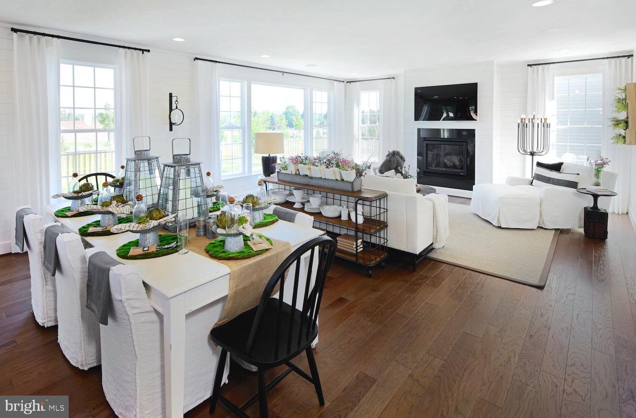
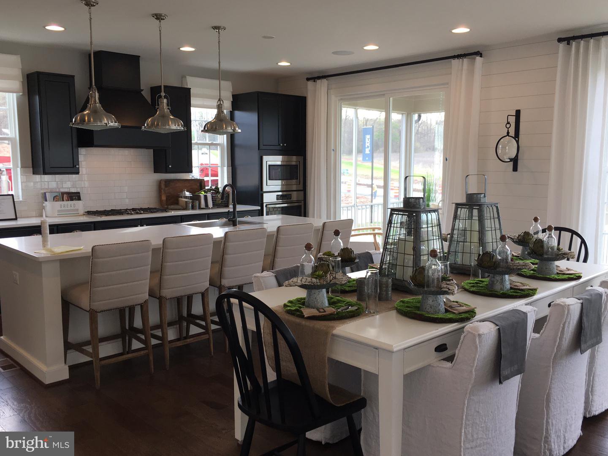
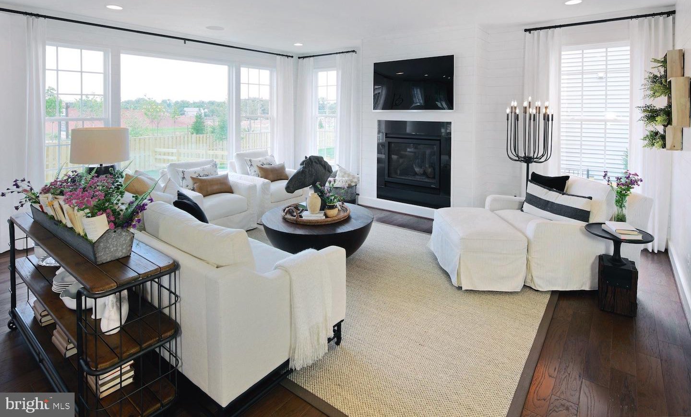
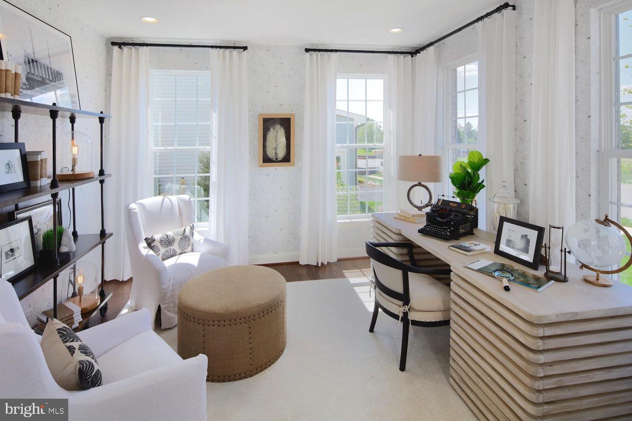
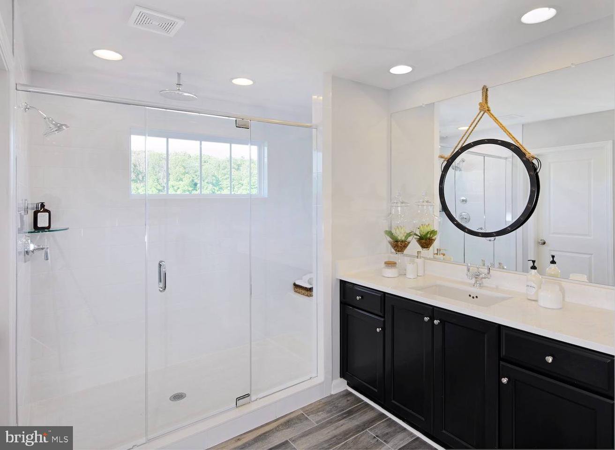
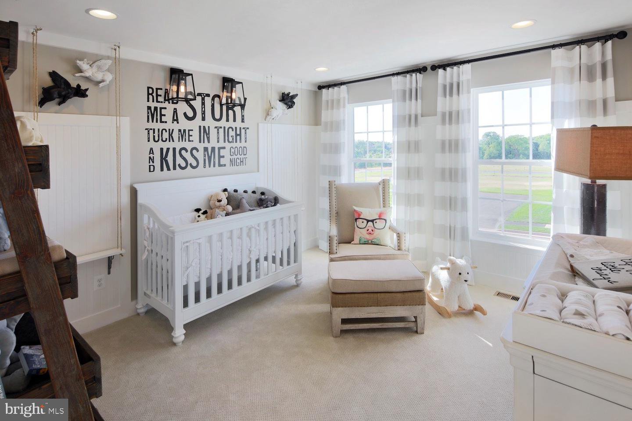
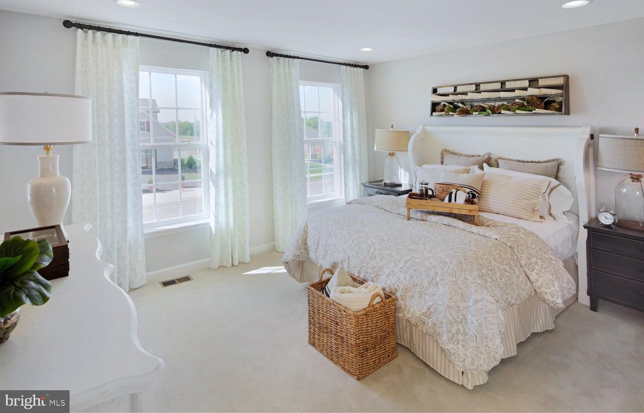
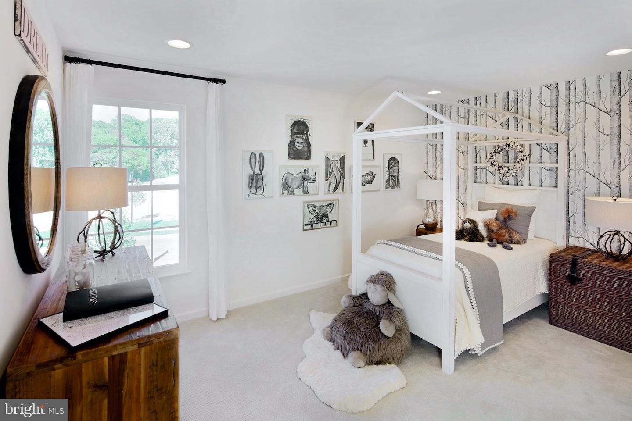
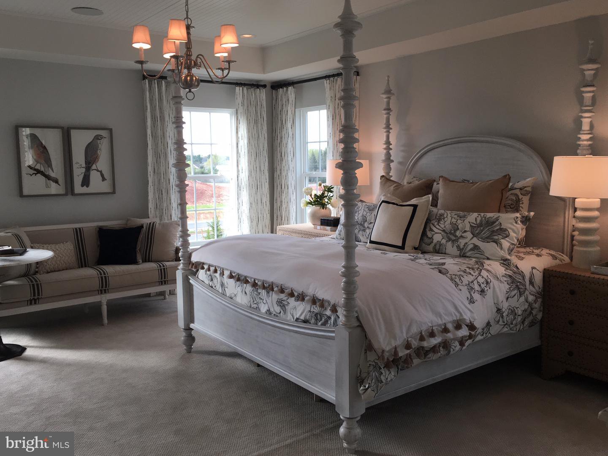
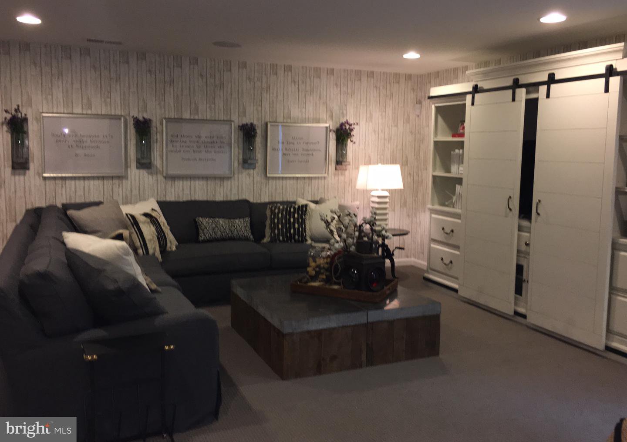
/u.realgeeks.media/bailey-team/image-2018-11-07.png)