4410 Ashgrove Drive, Dumfries, VA 22025
- $590,000
- 7
- BD
- 4
- BA
- 2,988
- SqFt
- Sold Price
- $590,000
- List Price
- $585,000
- Closing Date
- Mar 23, 2021
- Days on Market
- 37
- Status
- CLOSED
- MLS#
- VAPW511246
- Bedrooms
- 7
- Bathrooms
- 4
- Full Baths
- 3
- Half Baths
- 1
- Living Area
- 2,988
- Lot Size (Acres)
- 0.19
- Style
- Colonial
- Year Built
- 1978
- County
- Prince William
- School District
- Prince William County Public Schools
Property Description
AMAZING COLONIAL BACKING TO GOLF COURSE WITH 7 LARGE BEDROOMS***GRANITE, NEWER APPLIANCES, SUN ROOM, LARGE DECK, FULLY FINISHED WALKOUT BASEMENT WITH 2 BEDROOMS, FULL BATH AND LARGE REC. ROOM****BRIGHT OPEN SUN ROOM OFF DINING ROOM****BRICK FRONT, 2 CAR GARAGE***MONTCLAIR WAS TOP 33 COMMUNITIES TO LIVE IN US BY CNN/MONEY MAGAZINE A FEW YEARS AGO***MONTCLAIR HAS TERRIFIC SCHOOLS, 100+ACRE LAKE, SANDY BEACHES, NUMEROUS BALL COURTS, GOLF COURSE, POOLS, TWO SHOPPING CENTERS, ACROSS FROM PRINCE WILLIAM COUNTY FOREST PARK AND ABOUT 5 MINUTES FROM I-95 AND NOT FAR FROM QUANTICO MCB***
Additional Information
- Subdivision
- Montclair
- Taxes
- $5941
- HOA Fee
- $59
- HOA Frequency
- Monthly
- Interior Features
- Upgraded Countertops, Recessed Lighting, Ceiling Fan(s), Walk-in Closet(s), Built-Ins, Breakfast Area, Combination Kitchen/Living, Crown Moldings, Window Treatments, Wood Floors
- Amenities
- Beach Club, Club House, Common Grounds, Beach, Golf Club, Golf Course, Golf Course Membership Available, Jog/Walk Path, Pool - Outdoor, Swimming Pool, Tennis Courts, Tot Lots/Playground
- School District
- Prince William County Public Schools
- Elementary School
- Pattie
- Middle School
- Graham Park
- High School
- Forest Park
- Fireplaces
- 1
- Fireplace Description
- Wood
- Flooring
- Ceramic Tile, Hardwood, Carpet
- Garage
- Yes
- Garage Spaces
- 2
- Exterior Features
- Sidewalks, Street Lights
- Community Amenities
- Beach Club, Club House, Common Grounds, Beach, Golf Club, Golf Course, Golf Course Membership Available, Jog/Walk Path, Pool - Outdoor, Swimming Pool, Tennis Courts, Tot Lots/Playground
- View
- Golf Course
- Heating
- Heat Pump(s)
- Heating Fuel
- Electric
- Cooling
- Ceiling Fan(s), Central A/C
- Roof
- Asphalt
- Water
- Public
- Sewer
- Public Sewer
- Room Level
- Recreation Room: Lower 1, Dining Room: Main, Sun/Florida Room: Main, Primary Bedroom: Upper 1, Kitchen: Main, Living Room: Main, Family Room: Main, Bedroom 2: Upper 1, Bedroom 3: Upper 1, Bedroom 4: Upper 1, Bedroom 5: Upper 1, Sitting Room: Upper 1
- Basement
- Yes
Mortgage Calculator
Listing courtesy of M.O. Wilson Properties. Contact: (703) 878-0000
Selling Office: .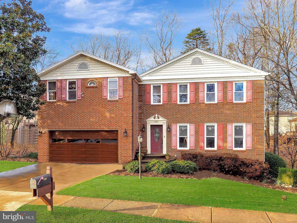
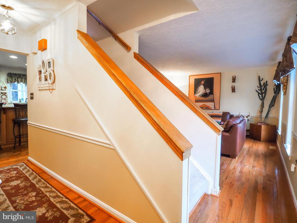
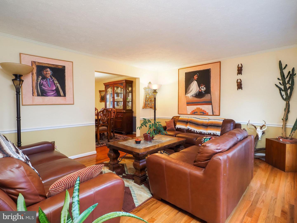
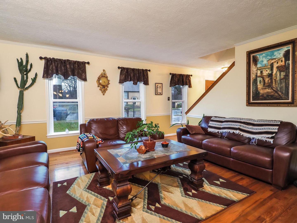
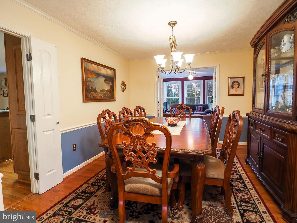
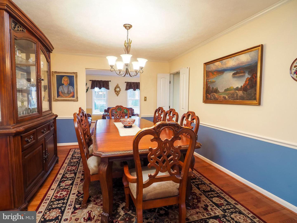
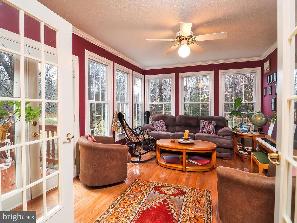
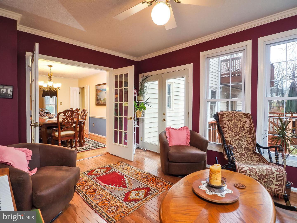
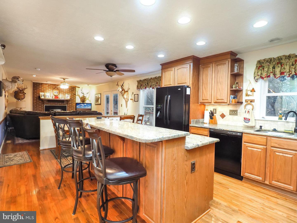
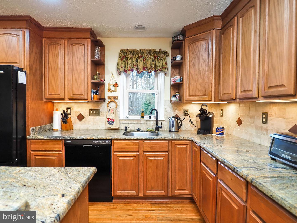
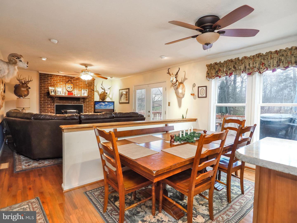
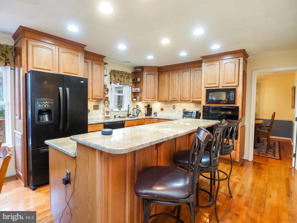
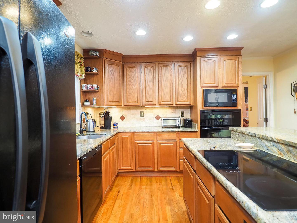
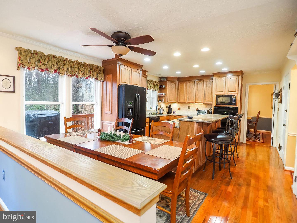
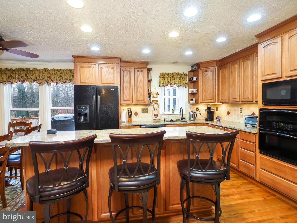
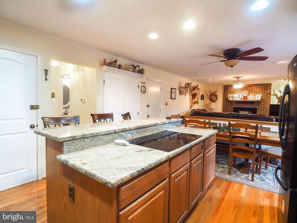
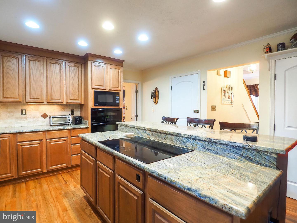
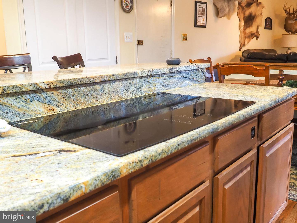
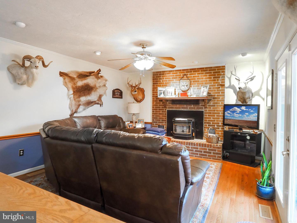
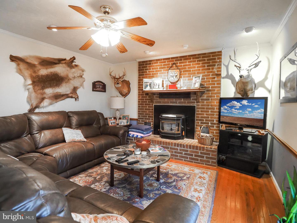
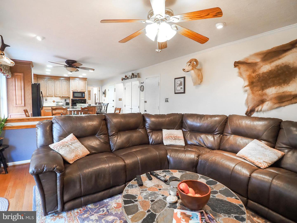
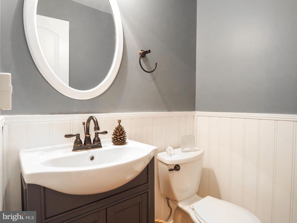
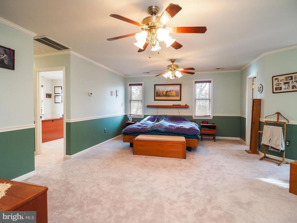
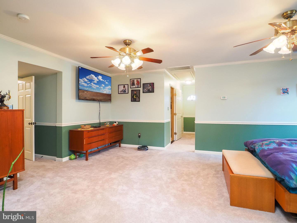
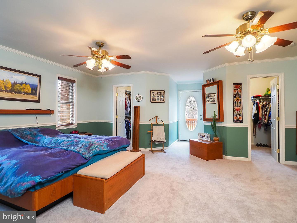
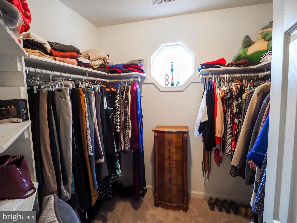
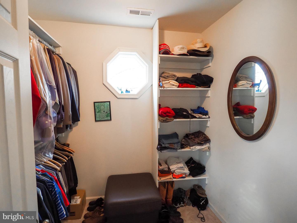
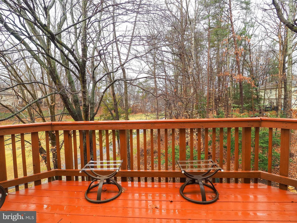
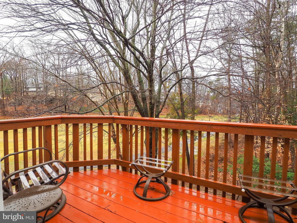
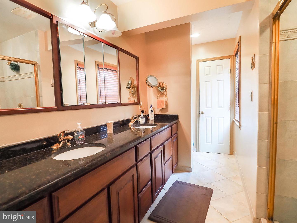
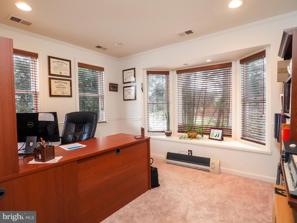
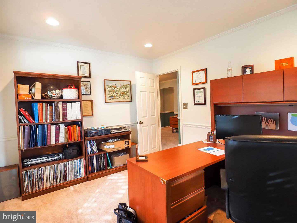
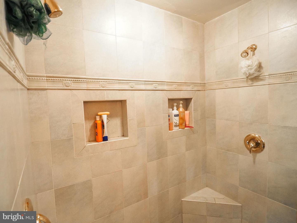
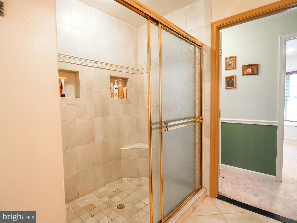
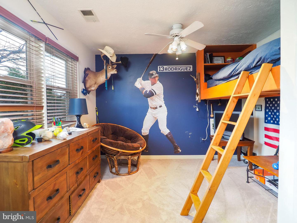
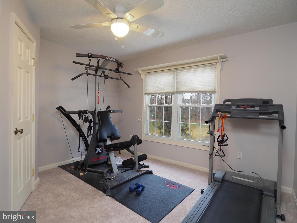
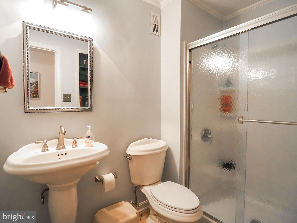
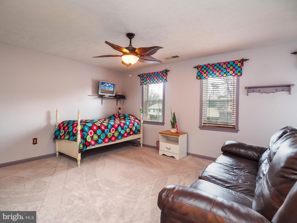
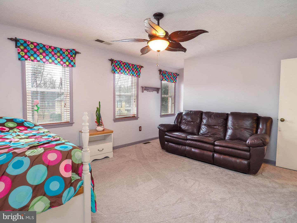
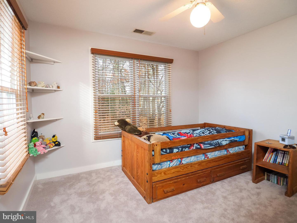
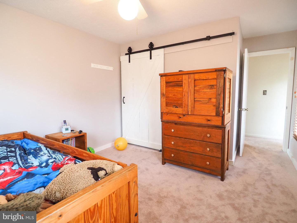
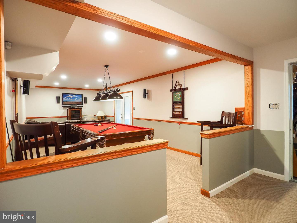
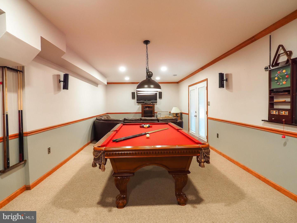
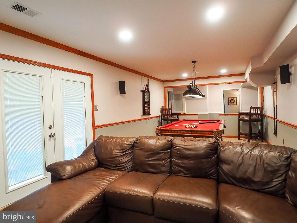
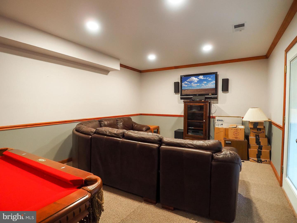
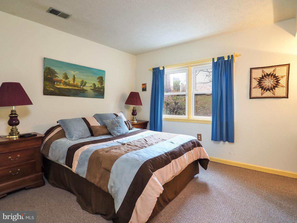
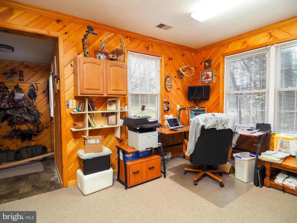
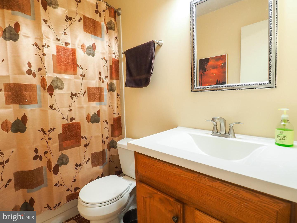
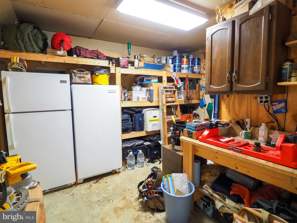
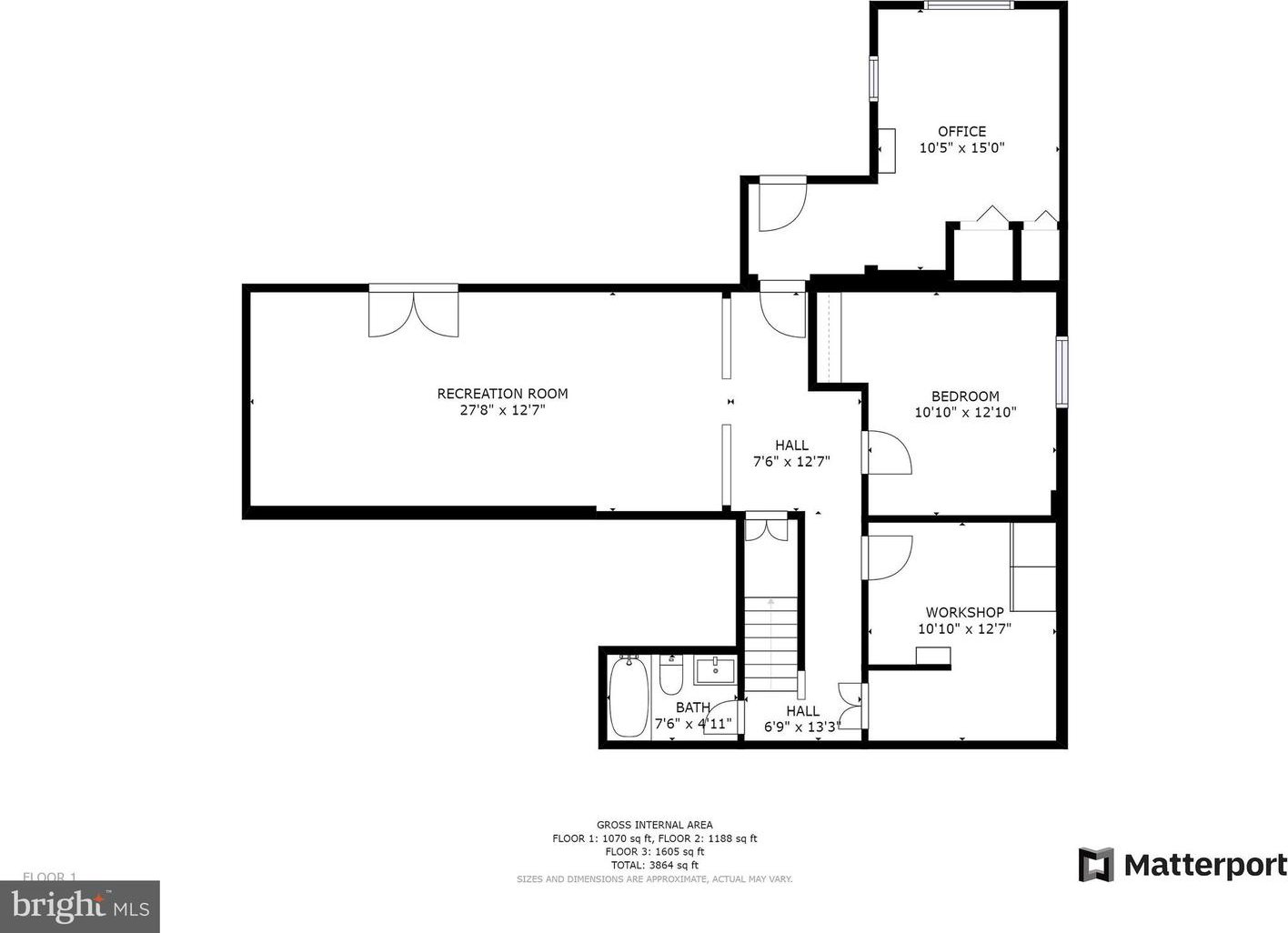
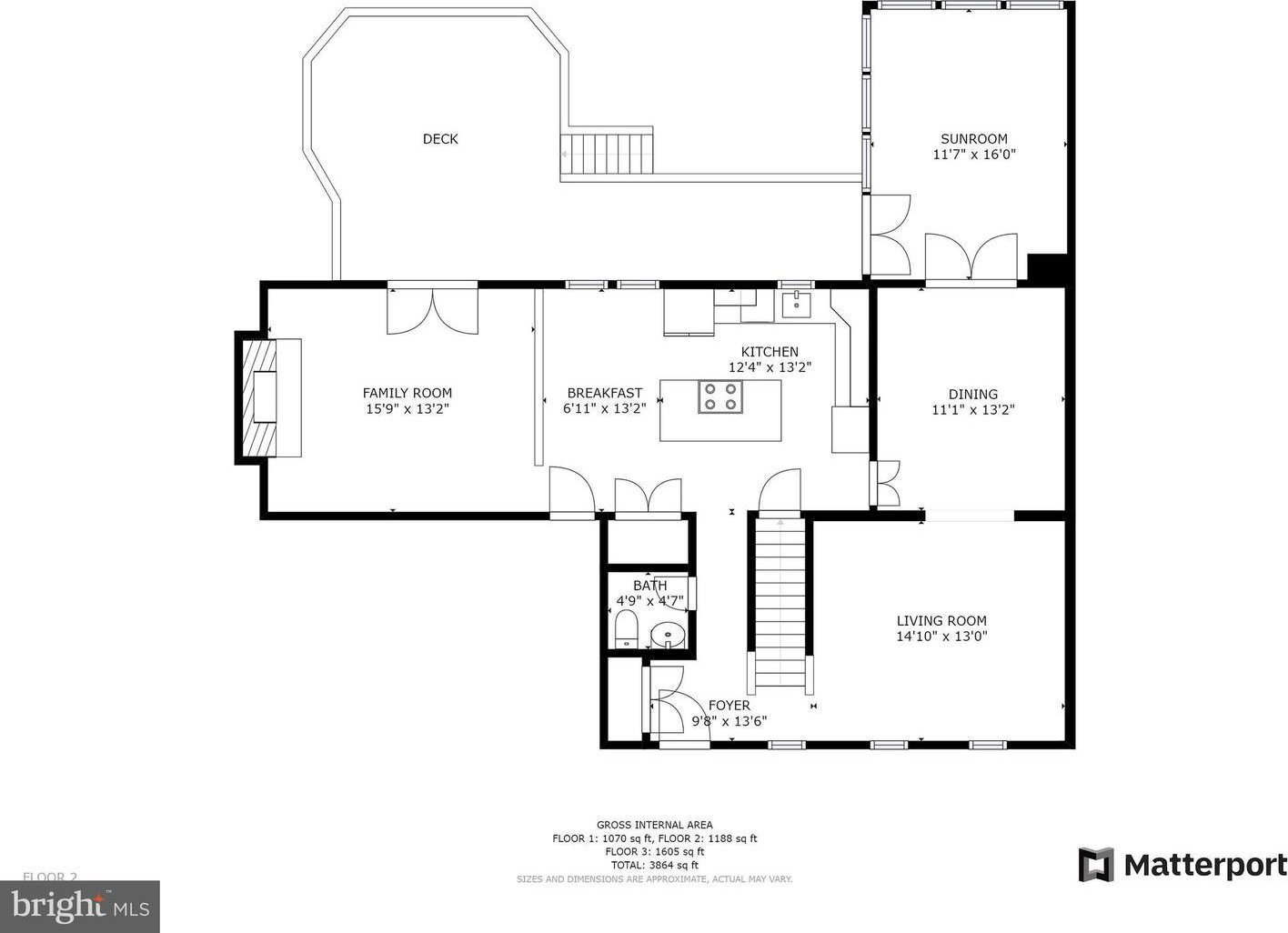
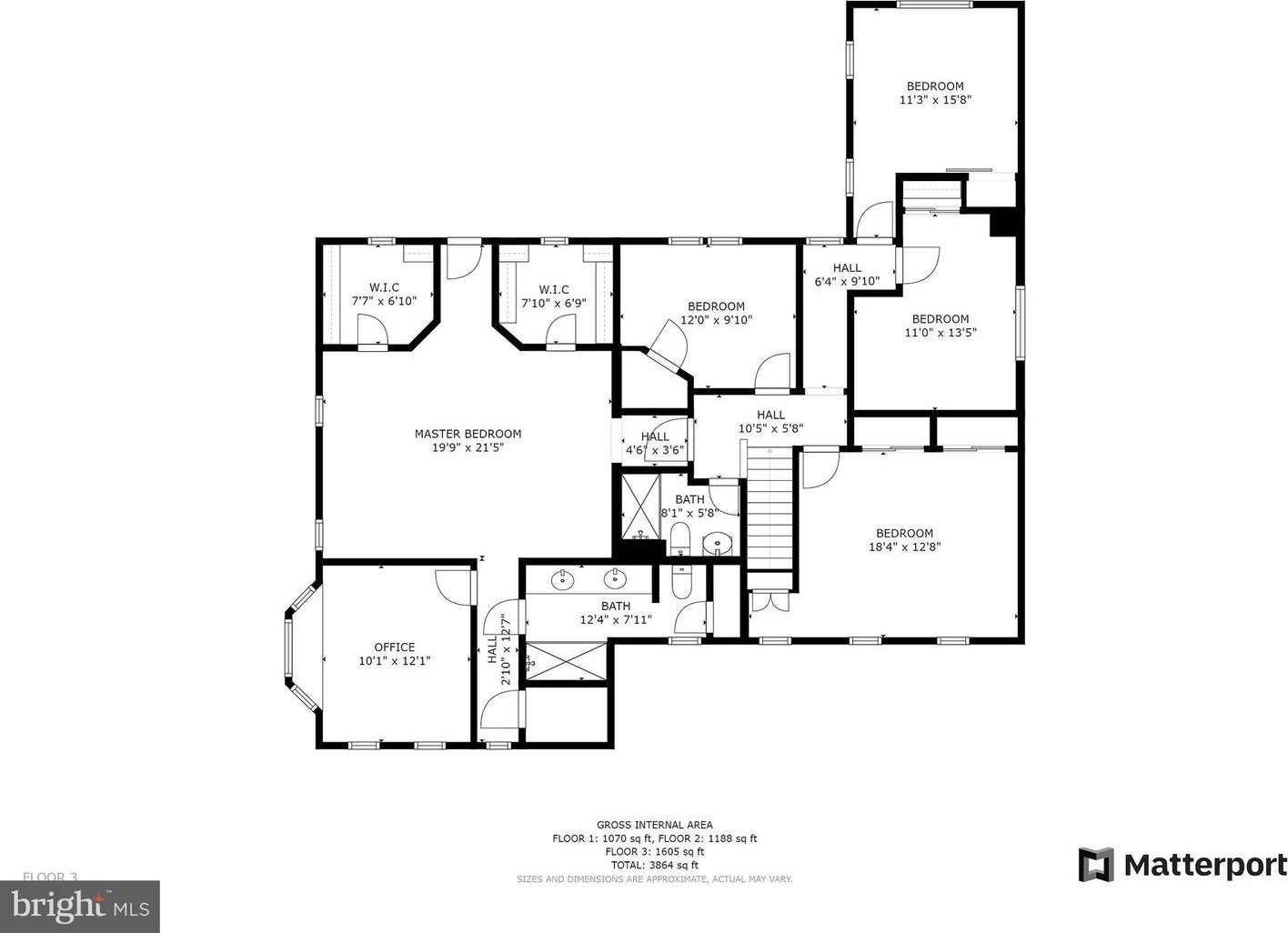
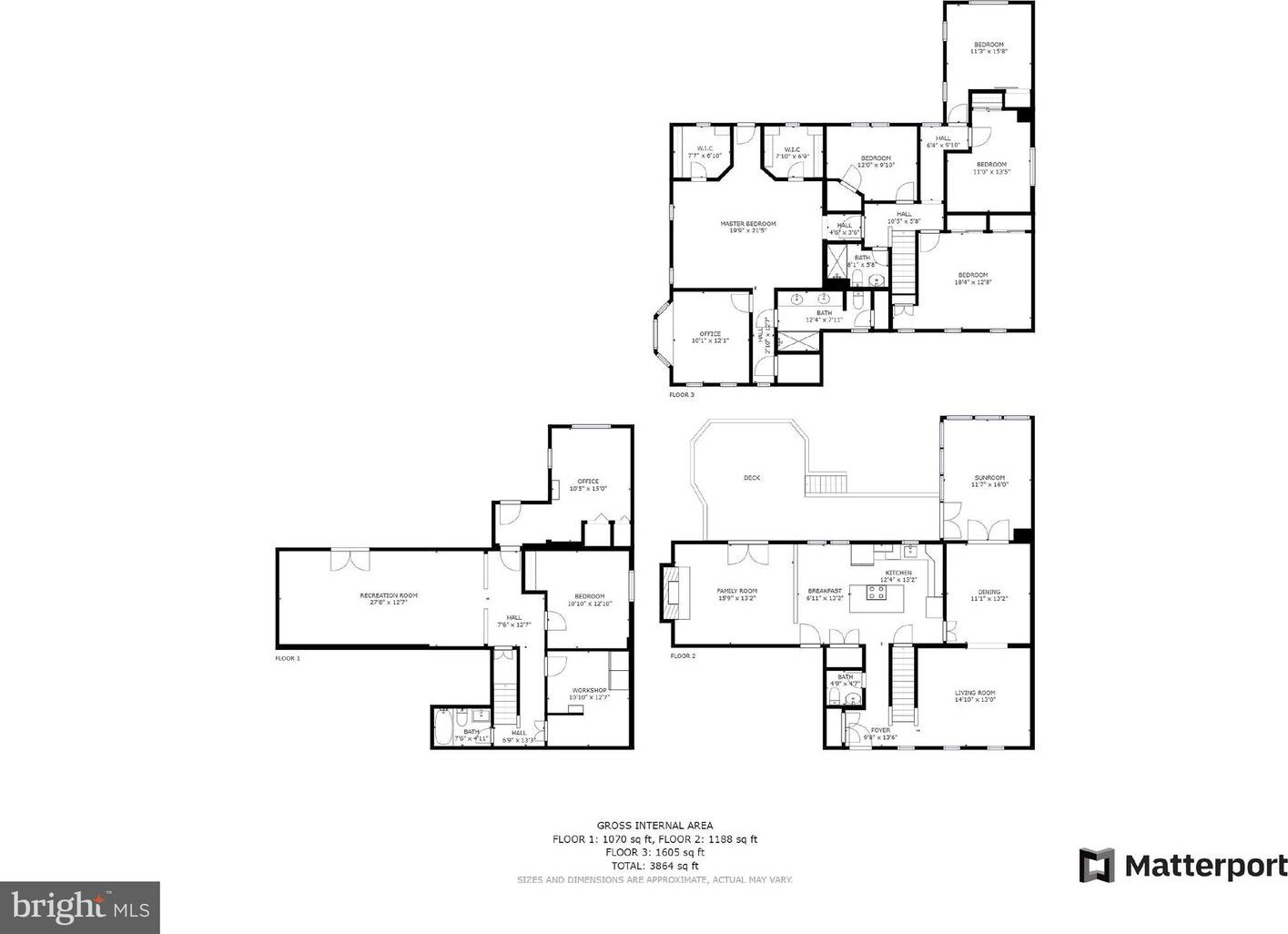
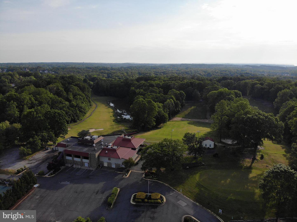
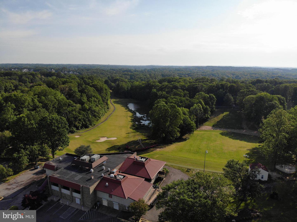
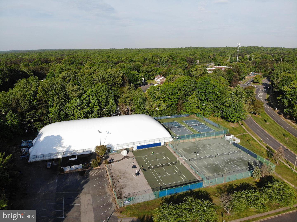
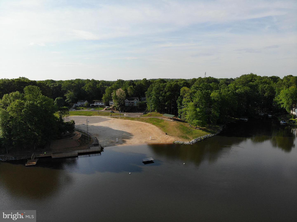
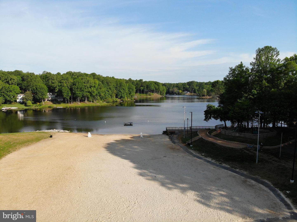
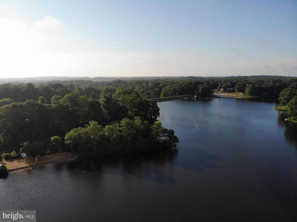
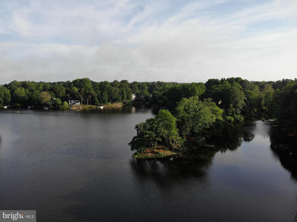
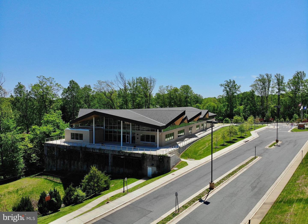
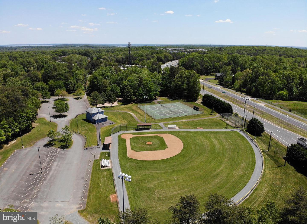
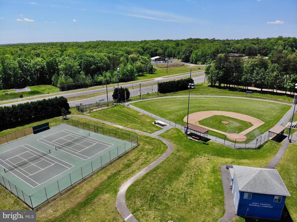
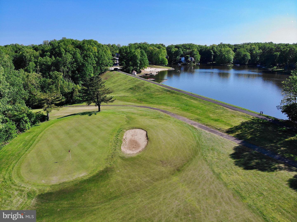
/u.realgeeks.media/bailey-team/image-2018-11-07.png)