2808 Ringgold Court, Woodbridge, VA 22192
- $449,000
- 4
- BD
- 2
- BA
- 1,134
- SqFt
- Sold Price
- $449,000
- List Price
- $449,000
- Closing Date
- Jan 20, 2021
- Days on Market
- 18
- Status
- CLOSED
- MLS#
- VAPW510708
- Bedrooms
- 4
- Bathrooms
- 2
- Full Baths
- 2
- Living Area
- 1,134
- Lot Size (Acres)
- 0.26
- Style
- Split Level
- Year Built
- 1977
- County
- Prince William
- School District
- Prince William County Public Schools
Property Description
** Delightful 4 Bedroom Split Level on Beautiful Treed 1/4 Acre Lot Backing to Woods ** Many Updates Throughout Including Architectural Shingles, Thompson Creek Replacement Windows, Vinyl Siding, Trane Heat Pump ** Spacious Living Room ** Separate Dining Room ** Fully Equipped Kitchen with Flat top Stove, Microwave, & Side by Side Refrigerator with Door water & ice ** Inviting Family Room with Woodstove Insert in Brick Woodburning Fireplace ** 4th Bedroom Located on Lower Level with Outside Entrance Would be Perfect for Home Office or Fitness Center ** Garage with Passage Door to Rear Yard ** Large Deck Overlooking Private Rear Yard ** Located in Quiet Area Near Culdesac ** A Real Gem! ** NOTE: Please follow CDC guidelines including wearing masks & gloves **
Additional Information
- Subdivision
- Lake Ridge
- Taxes
- $4323
- HOA Fee
- $171
- HOA Frequency
- Quarterly
- Interior Features
- Ceiling Fan(s), Carpet, Kitchen - Eat-In, Kitchen - Table Space, Window Treatments
- Amenities
- Basketball Courts, Common Grounds, Pool - Outdoor, Tot Lots/Playground, Volleyball Courts
- School District
- Prince William County Public Schools
- Elementary School
- Antietam
- Middle School
- Lake Ridge
- High School
- Woodbridge
- Fireplaces
- 1
- Fireplace Description
- Brick, Insert, Wood
- Flooring
- Carpet, Vinyl, Ceramic Tile
- Garage
- Yes
- Garage Spaces
- 1
- Community Amenities
- Basketball Courts, Common Grounds, Pool - Outdoor, Tot Lots/Playground, Volleyball Courts
- View
- Trees/Woods
- Heating
- Forced Air, Heat Pump - Electric BackUp
- Heating Fuel
- Electric, Central
- Cooling
- Central A/C
- Roof
- Architectural Shingle
- Utilities
- Cable TV Available, Electric Available, Sewer Available, Water Available
- Water
- Public
- Sewer
- Public Sewer
- Room Level
- Living Room: Main, Dining Room: Main, Kitchen: Main, Bedroom 2: Upper 1, Bedroom 1: Upper 1, Bedroom 3: Upper 1, Bathroom 2: Upper 1, Bathroom 1: Upper 1, Bedroom 4: Lower 1, Family Room: Lower 1
- Basement
- Yes
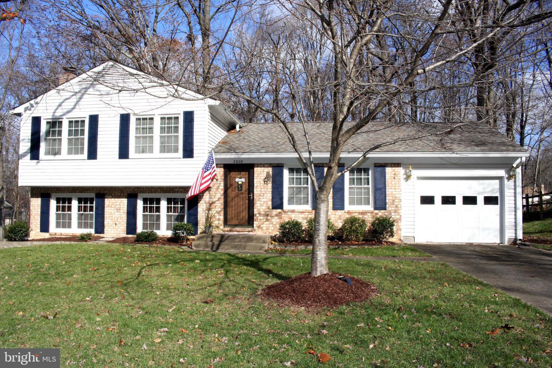
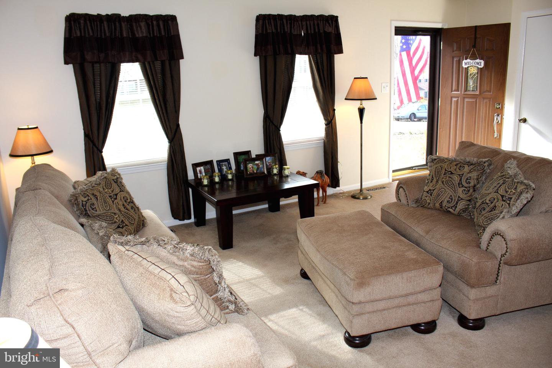
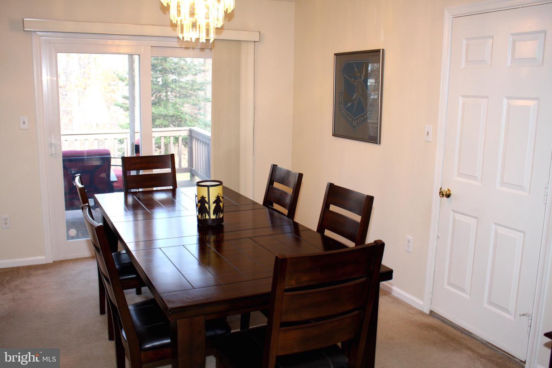
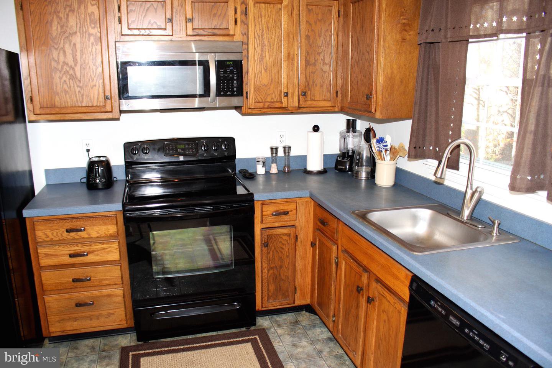
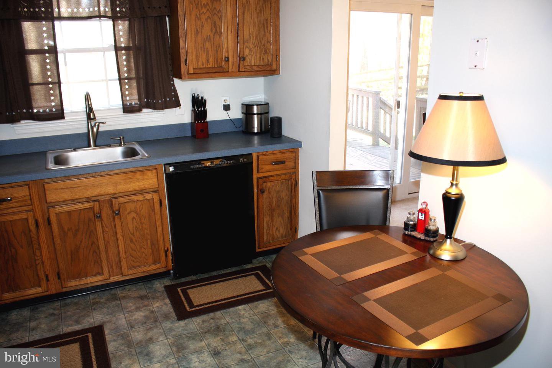
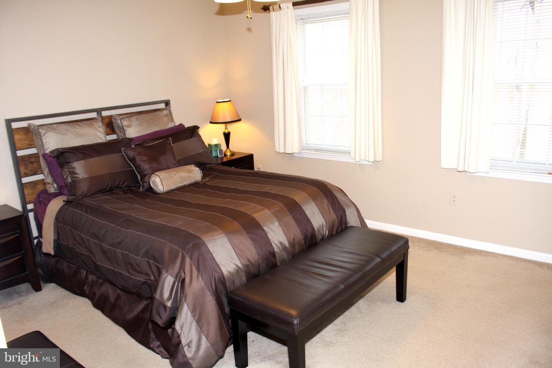
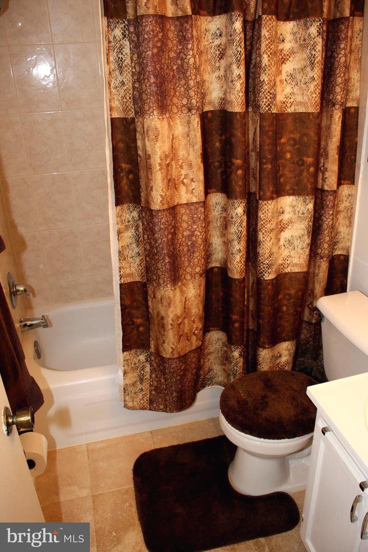
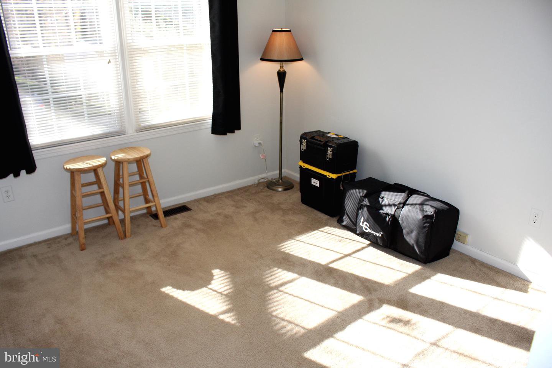
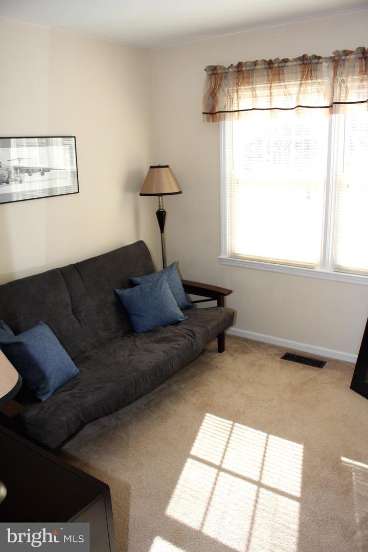
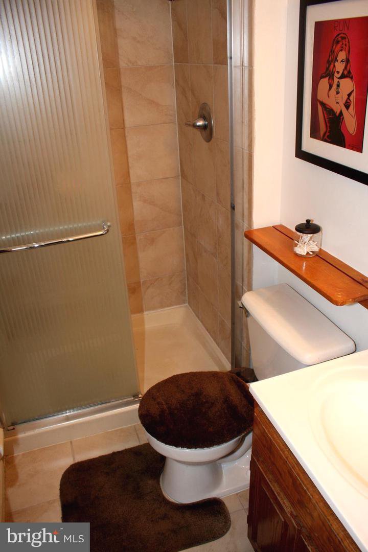
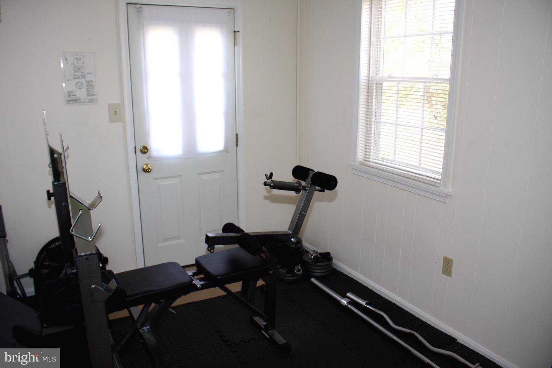
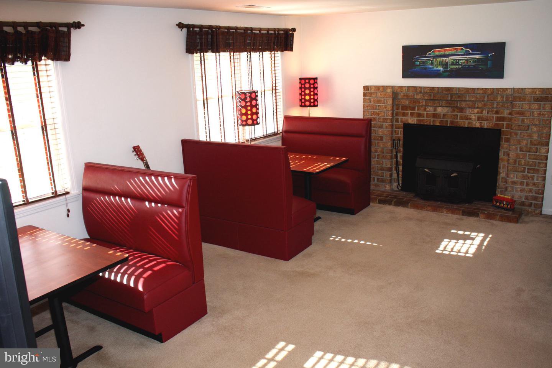
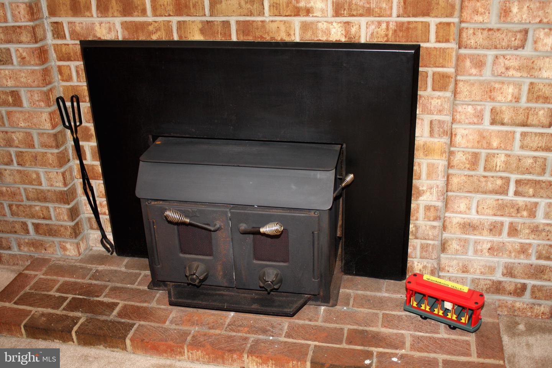
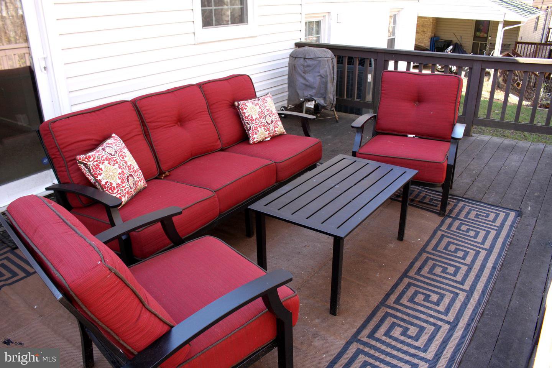
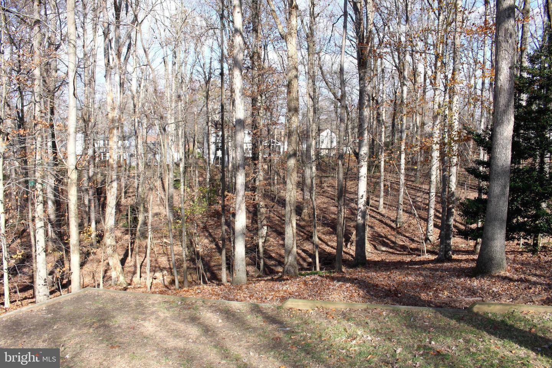
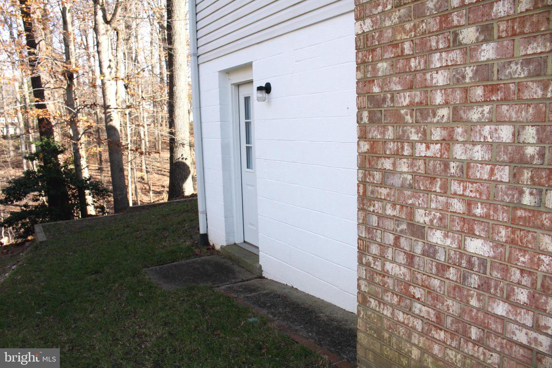
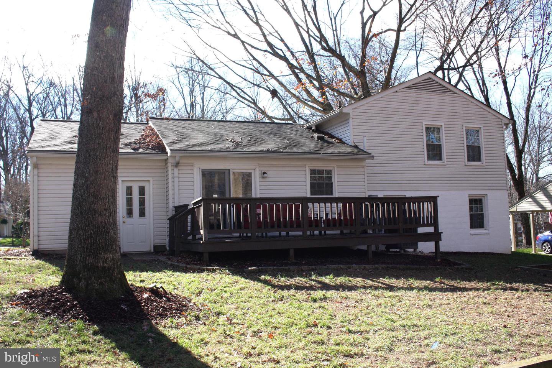
/u.realgeeks.media/bailey-team/image-2018-11-07.png)