12612 Kahns Road, Manassas, VA 20112
- $760,000
- 5
- BD
- 5
- BA
- 3,883
- SqFt
- Sold Price
- $760,000
- List Price
- $740,000
- Closing Date
- Mar 25, 2021
- Days on Market
- 7
- Status
- CLOSED
- MLS#
- VAPW510562
- Bedrooms
- 5
- Bathrooms
- 5
- Full Baths
- 5
- Living Area
- 3,883
- Lot Size (Acres)
- 1.07
- Style
- Victorian
- Year Built
- 2004
- County
- Prince William
- School District
- Prince William County Public Schools
Property Description
Step into luxury with this beautifully modern one of a kind custom built Victorian style home in Manassas, VA! Plenty of space for you, your family, and your guests with 5 bedrooms, 5 full bathrooms, attached 3 car garage, and large driveway. Featuring a beautifully manicured front and back lawn with stunning stone accent walkways on a private one acre lot! Enjoy the charm of a covered veranda, wrapping around the house and leading to the built in gazebo and the outdoor kitchen on the upper level deck. Enter through the stately front door and step into the foyer featuring 16 ft high ceiling and a standout drop down crystal chandelier. This gorgeous home features bright natural lighting, crown molding, and cherry hardwood floors throughout! The living room features a large bay window and recessed lighting, and the formal dining room features a large bay window, chair railing, and drop down crystal chandelier set in a centerpiece ceiling medallion. The gourmet kitchen features granite countertops, a large kitchen island, and plenty of cabinet space, including a built in glass display shelf and a floor to ceiling cabinet pantry. Enjoy the view from the window above the deep sink! Kitchen also features all black appliances including a double wall oven, and fridge with ice maker. Enjoy leisurely meals in the neighboring breakfast nook, with a direct view and entrance to the upper level deck. Relax afterwards in the adjacent family room, featuring plush carpeting, two ceiling fans, and a stone wall accent showcasing a fireplace with mantel. Easy access to the backyard through the French double doors! Escape to the main bedroom suite on the upper level, featuring plush carpeting, built in cabinets, and a fireplace. En-suite includes a jetted tub, standing shower, and a large vanity area with sink. There are four additional bedrooms and two additional baths on the 2nd level. Enjoy a convenient laundry room with full size washer and dryer located on upper level as well. The walk out basement features an extra large living space plus additional room, full size wet bar with mini fridge, glass and wood shelving, and a dishwasher. Featuring recessed lighting and carpeting throughout. Also features an additional laundry room with full size washer and dryer, as well as built in cabinets and a fridge. Lower level also features an additional room, and a bathroom with soaking tub. The spacious backyard is the perfect place for a game of football, or a summertime BBQ! There is no HOA! Conveniently located near multiple shopping and dining destinations - do not miss this one!
Additional Information
- Subdivision
- None Available
- Taxes
- $8470
- Interior Features
- Attic, Breakfast Area, Chair Railings, Crown Moldings, Dining Area, Family Room Off Kitchen, Kitchen - Eat-In, Kitchen - Island, Primary Bath(s), Upgraded Countertops, Wet/Dry Bar, WhirlPool/HotTub, Window Treatments, Wood Floors, Carpet, Ceiling Fan(s), Floor Plan - Traditional, Formal/Separate Dining Room, Recessed Lighting, Stall Shower, Soaking Tub, Tub Shower
- School District
- Prince William County Public Schools
- Fireplaces
- 2
- Fireplace Description
- Gas/Propane, Screen, Mantel(s)
- Flooring
- Carpet, Hardwood
- Garage
- Yes
- Garage Spaces
- 3
- View
- Garden/Lawn, Trees/Woods
- Heating
- Central
- Heating Fuel
- Natural Gas
- Cooling
- Central A/C
- Water
- Public
- Sewer
- Public Sewer
- Basement
- Yes
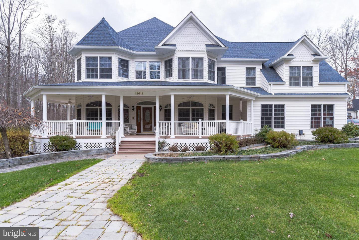
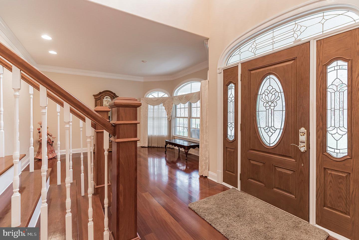
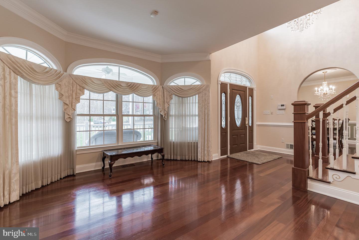
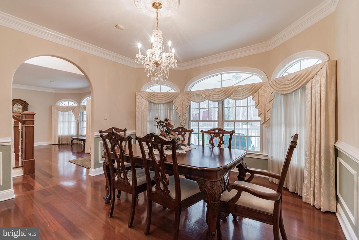
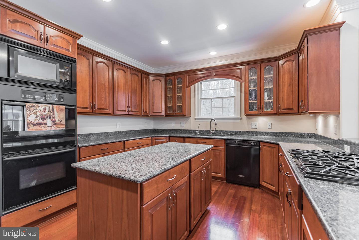
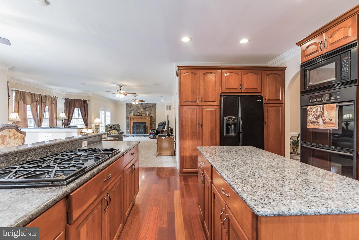
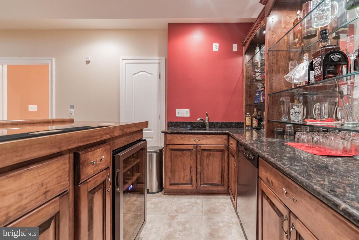
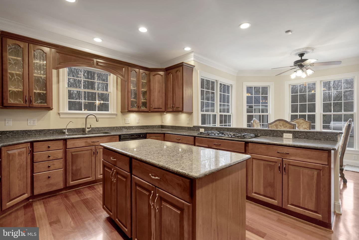
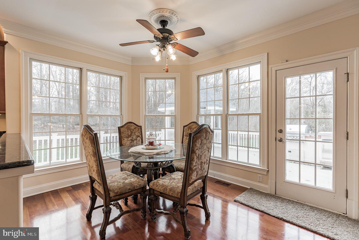
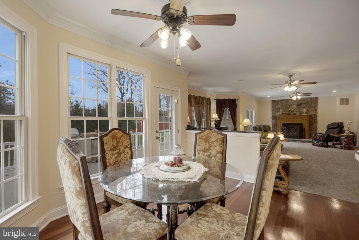
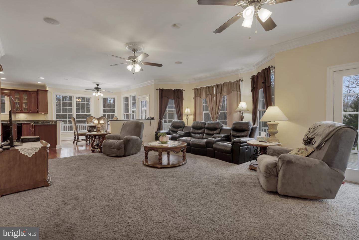
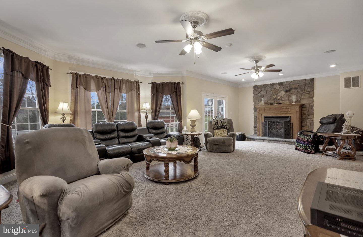
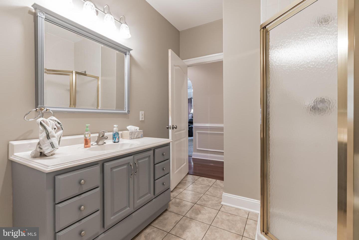
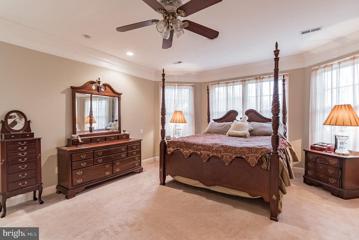
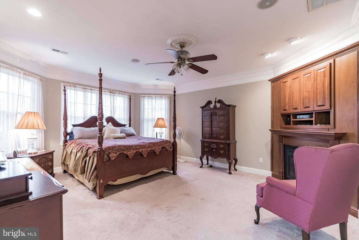
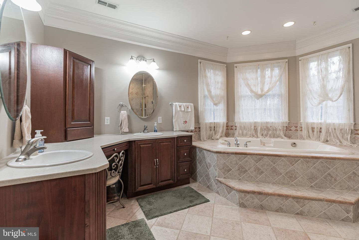
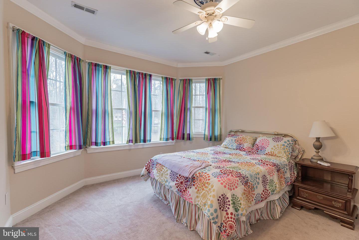
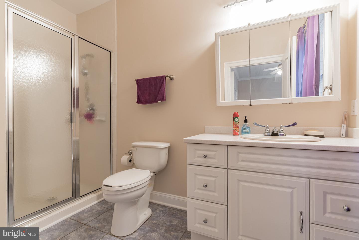
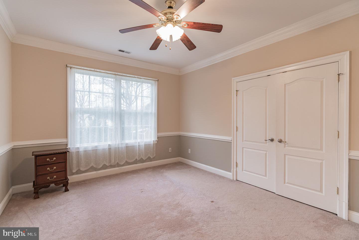
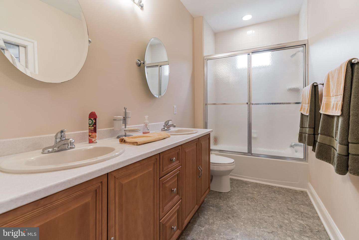
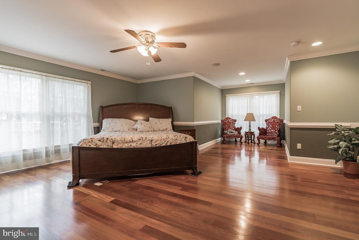
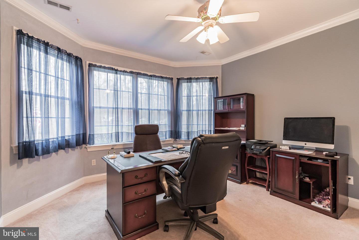
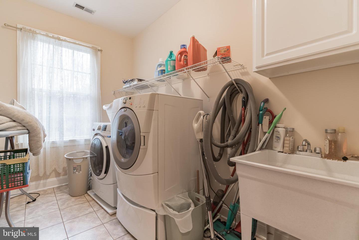
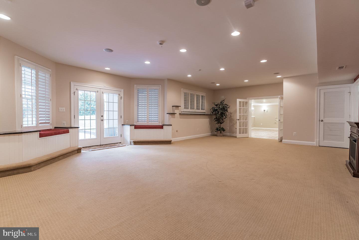
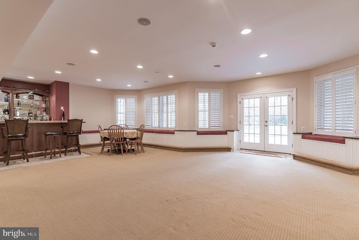
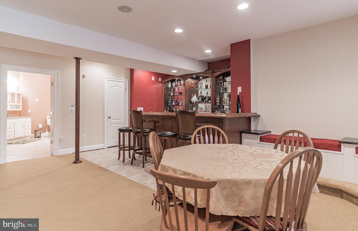
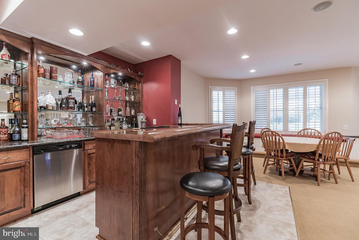
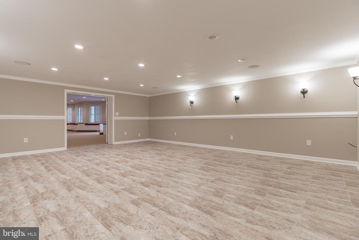
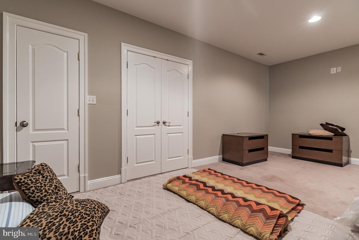
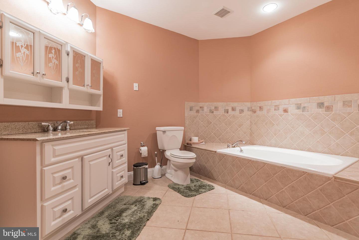
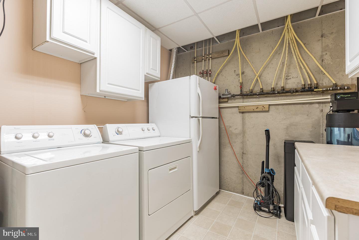
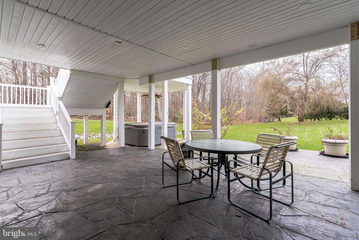
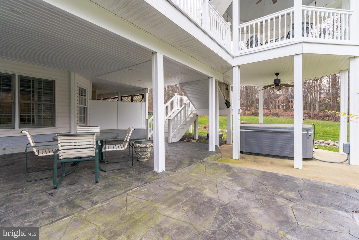
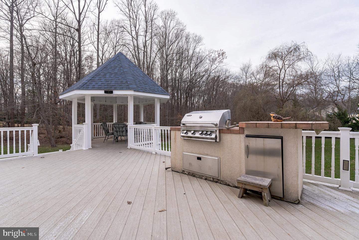
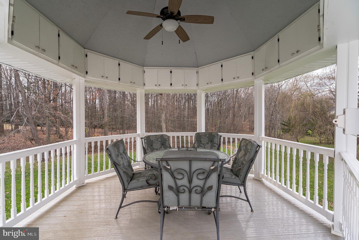
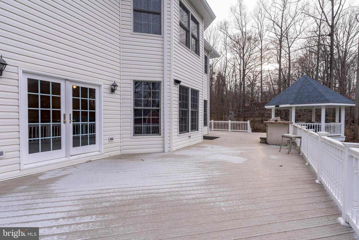
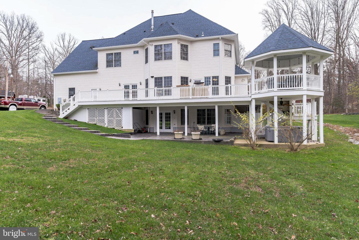
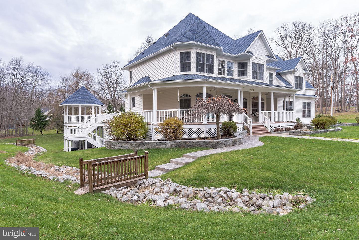
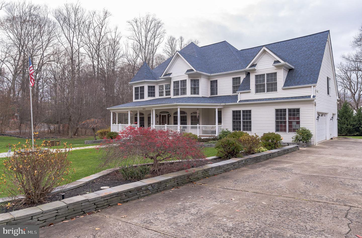
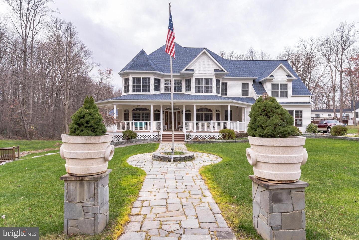
/u.realgeeks.media/bailey-team/image-2018-11-07.png)