16480 Boatswain Circle, Woodbridge, VA 22191
- $685,000
- 4
- BD
- 4
- BA
- 3,562
- SqFt
- Sold Price
- $685,000
- List Price
- $705,000
- Closing Date
- Jan 15, 2021
- Days on Market
- 12
- Status
- CLOSED
- MLS#
- VAPW510484
- Bedrooms
- 4
- Bathrooms
- 4
- Full Baths
- 3
- Half Baths
- 1
- Living Area
- 3,562
- Lot Size (Acres)
- 0.49
- Style
- Colonial
- Year Built
- 2008
- County
- Prince William
- School District
- Prince William County Public Schools
Property Description
**Luxury, NEW features, and privacy at Port Potomac.** Own one of the best houses in this picture perfect community. Private driveway leads to a brick front colonial nestled within a protected area. Impeccable landscaping includes apple and pear orchard. Relax out back on the trex deck with screened-in gazebo. Out front you will find a new large stamped concrete patio that provides additional outdoor space to relax and play. Kitchen was completely remodeled in 2018 to include soft-close cabinetry and drawers, granite countertops, and a bar area with separate wine and beverage refrigerators. Open floor plan is ideal for entertaining including a large family room and separate formal dining room.Upstairs you will find a large master suite with two spacious closets, a large master bath with separate shower and soaking tub, and newly added french doors leading to your own private sitting room. Three more bedrooms, a second full bath with dual vanities and new tile flooring, and a laundry room complete the second floor.In the basement you will find a large finished area with a third full bathroom that makes this space perfect for overnight guests or entertaining.Community features include access to an indoor and outdoor pool, basketball and tennis courts, fitness center, two recently completed dog parks,and playgrounds throughout the neighborhood. Home location provides convenient access to VRE and various commuter lots. A DREAM home for a military and/or growing family.
Additional Information
- Subdivision
- Potomac
- Taxes
- $6447
- HOA Fee
- $144
- HOA Frequency
- Monthly
- Interior Features
- Breakfast Area, Carpet, Ceiling Fan(s), Dining Area, Family Room Off Kitchen, Floor Plan - Open, Kitchen - Island, Primary Bath(s), Recessed Lighting, Soaking Tub, Stall Shower, Store/Office, Upgraded Countertops, Walk-in Closet(s), Wine Storage, Wood Floors
- Amenities
- Basketball Courts, Bike Trail, Club House, Common Grounds, Community Center, Exercise Room, Fitness Center, Jog/Walk Path, Meeting Room, Party Room, Pool - Indoor, Pool - Outdoor, Tennis Courts, Tot Lots/Playground, Other
- School District
- Prince William County Public Schools
- Fireplaces
- 1
- Fireplace Description
- Mantel(s), Gas/Propane
- Flooring
- Ceramic Tile, Hardwood, Partially Carpeted
- Garage
- Yes
- Garage Spaces
- 2
- Exterior Features
- Awning(s), Extensive Hardscape, Exterior Lighting, Satellite Dish
- Community Amenities
- Basketball Courts, Bike Trail, Club House, Common Grounds, Community Center, Exercise Room, Fitness Center, Jog/Walk Path, Meeting Room, Party Room, Pool - Indoor, Pool - Outdoor, Tennis Courts, Tot Lots/Playground, Other
- Heating
- Central, Forced Air
- Heating Fuel
- Natural Gas
- Cooling
- Ceiling Fan(s), Central A/C
- Roof
- Shingle
- Utilities
- Electric Available, Natural Gas Available, Phone, Sewer Available
- Water
- Public
- Sewer
- Public Septic, Public Sewer
- Room Level
- Primary Bathroom: Upper 1, Primary Bedroom: Upper 1, Primary Bedroom: Upper 1, Primary Bedroom: Upper 1, Primary Bedroom: Upper 1, Kitchen: Main, Dining Room: Main, Living Room: Main, Family Room: Main
- Basement
- Yes
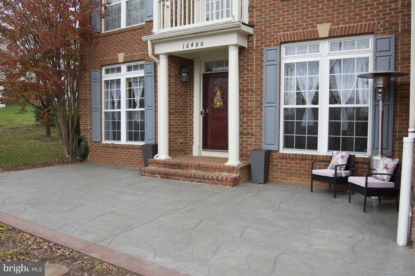

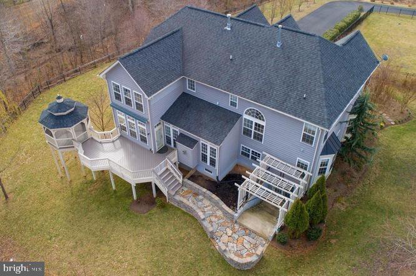

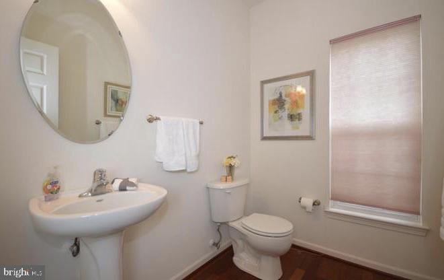
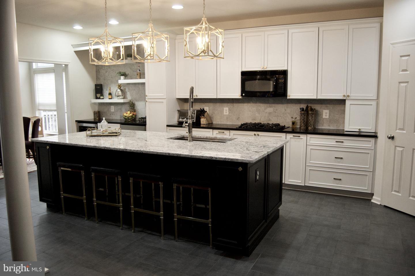
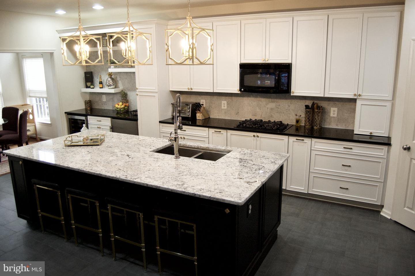
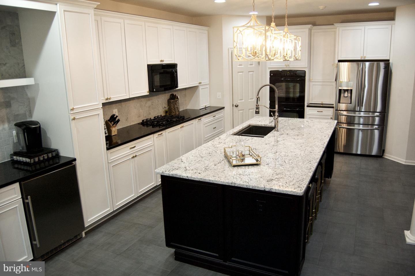
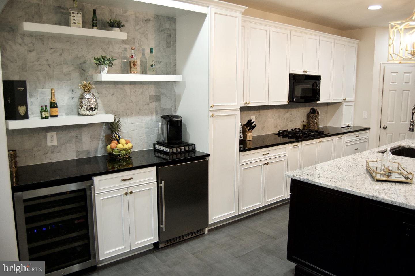
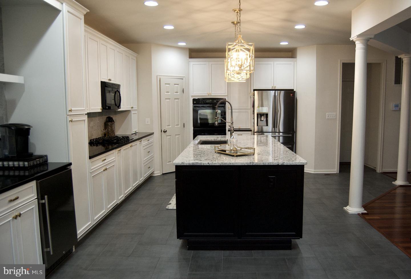
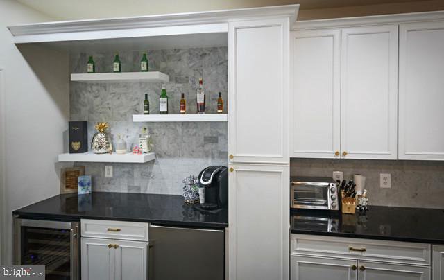
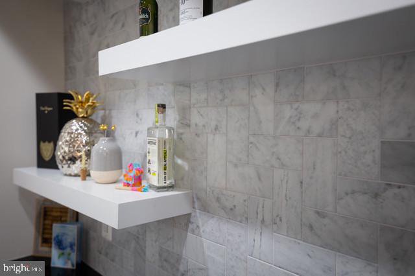

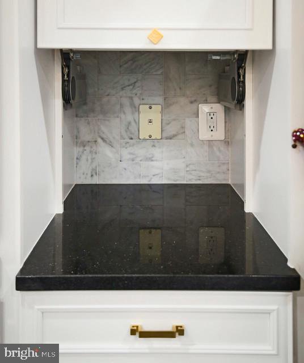
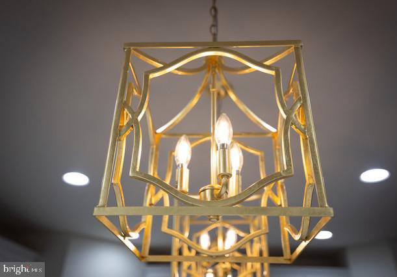
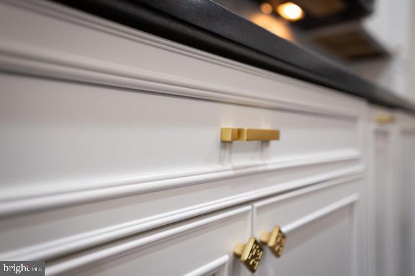
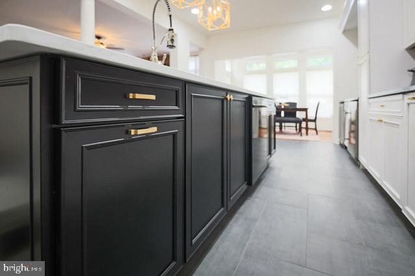
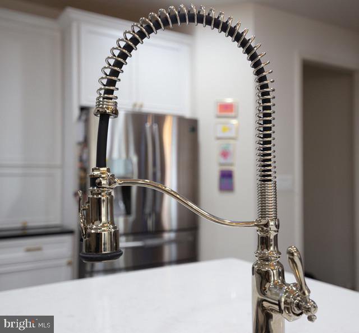
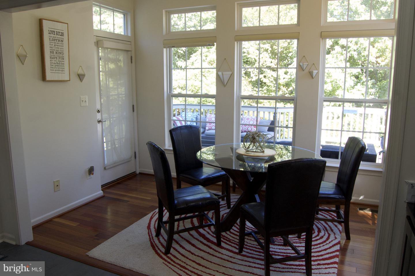
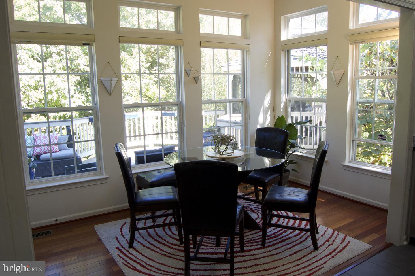
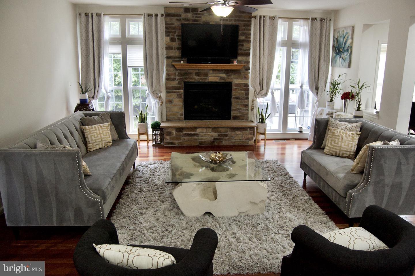
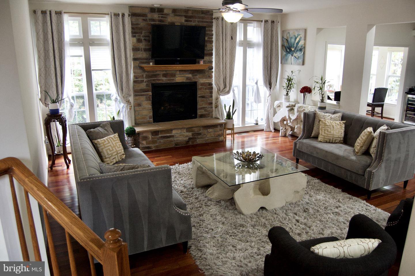
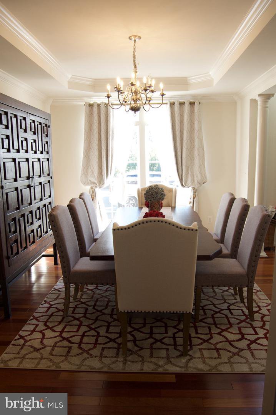
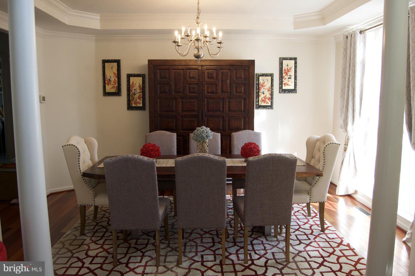
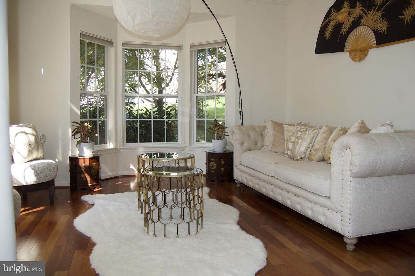
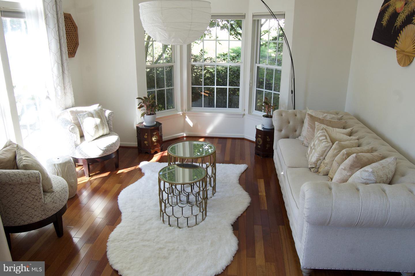
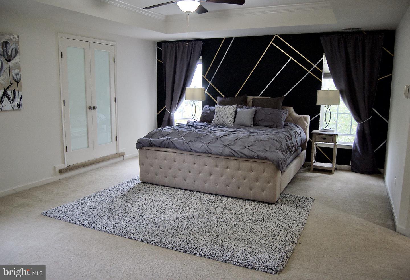
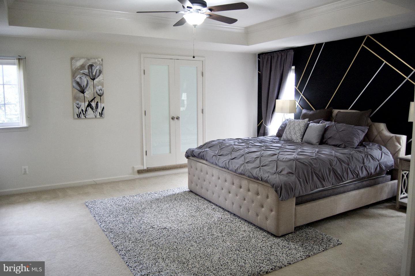
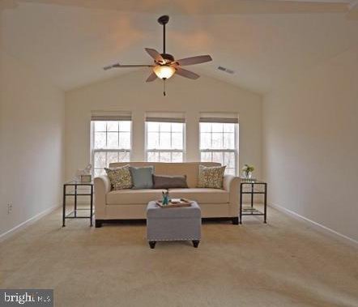
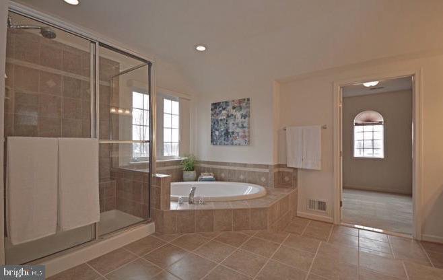
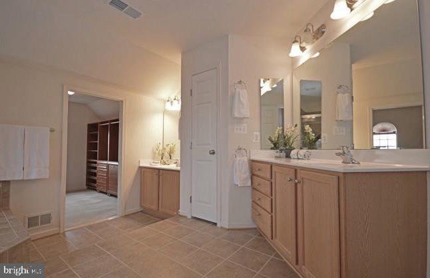


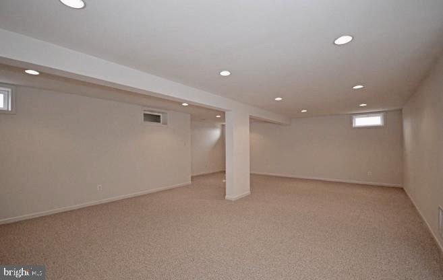
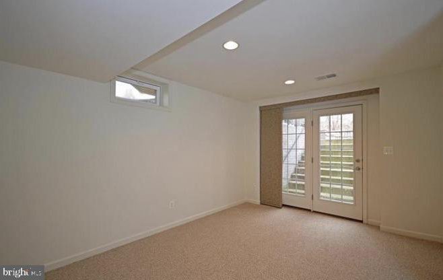
/u.realgeeks.media/bailey-team/image-2018-11-07.png)