10891 Meadow Walk Lane, Bristow, VA 20136
- $917,500
- 5
- BD
- 5
- BA
- 4,318
- SqFt
- Sold Price
- $917,500
- List Price
- $915,000
- Closing Date
- Jan 15, 2021
- Days on Market
- 4
- Status
- CLOSED
- MLS#
- VAPW510132
- Bedrooms
- 5
- Bathrooms
- 5
- Full Baths
- 5
- Living Area
- 4,318
- Lot Size (Acres)
- 10
- Style
- Colonial
- Year Built
- 2010
- County
- Prince William
- School District
- Prince William County Public Schools
Property Description
Fall in love with this stunning estate style home set on a magnificent 10 acre lot! Meticulously maintained & beautifully appointed, this 1 owner home will WOW you! Filled with yards of custom paint, gleaming hardwoods & designer tile, every inch of this home whispers a hushed elegance. Entertain in the formal living & dining rooms, cozy up in front of the family room fireplace or dream the day away in the airy sunroom. Replete with granite counters, stainless appliances & fabulous pantry, the gourmet kitchen invites you to cook to your heart's delight! Enjoy game/movie night the lower level Rec Room & media room or dream the day away on the custom deck. At the end of the day, retreat to the master bedroom with luxury ensuite bath! You can even age in place with the sweet main level bedroom & full bath! Bring a date & don't be late - take one look & you'll never want to leave!
Additional Information
- Subdivision
- The Meadows At Bristow
- Taxes
- $9166
- HOA Frequency
- Unknown
- Interior Features
- Attic, Breakfast Area, Carpet, Ceiling Fan(s), Crown Moldings, Entry Level Bedroom, Family Room Off Kitchen, Floor Plan - Open, Floor Plan - Traditional, Formal/Separate Dining Room, Kitchen - Country, Kitchen - Eat-In, Kitchen - Gourmet, Kitchen - Island, Kitchen - Table Space, Pantry, Upgraded Countertops, Walk-in Closet(s), Wood Floors
- School District
- Prince William County Public Schools
- Elementary School
- The Nokesville School
- Middle School
- The Nokesville School
- High School
- Brentsville District
- Fireplaces
- 1
- Flooring
- Carpet, Ceramic Tile, Hardwood
- Garage
- Yes
- Garage Spaces
- 2
- View
- Trees/Woods, Garden/Lawn
- Heating
- Heat Pump(s), Zoned
- Heating Fuel
- Propane - Owned, Electric
- Cooling
- Central A/C
- Water
- Well
- Sewer
- Septic Exists
- Room Level
- Primary Bathroom: Upper 1, Primary Bedroom: Upper 1, Bedroom 2: Upper 1, Bathroom 2: Upper 1, Bedroom 3: Upper 1, Foyer: Main, Bedroom 4: Upper 1, Bathroom 3: Upper 1, Dining Room: Main, Study: Main, Family Room: Main, Laundry: Main, Kitchen: Main, Bonus Room: Lower 1, Sun/Florida Room: Main, Full Bath: Main, Bedroom 5: Main, Recreation Room: Lower 1, Breakfast Room: Main, Full Bath: Lower 1
- Basement
- Yes
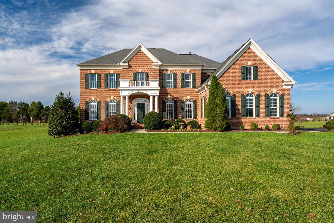
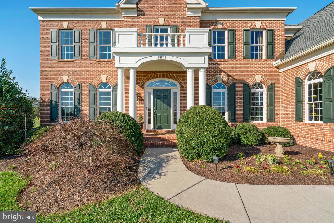
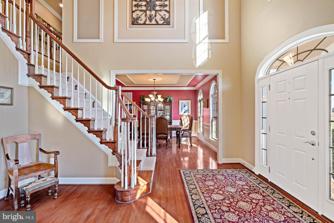
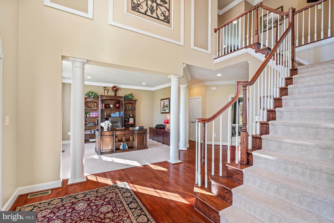
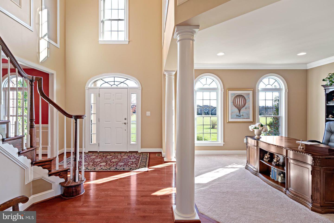
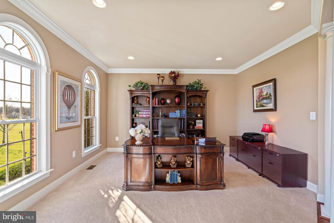
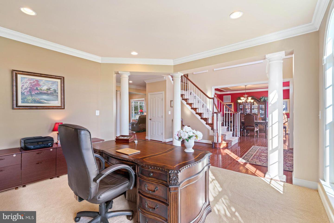
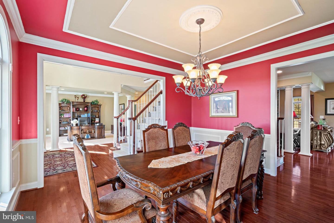
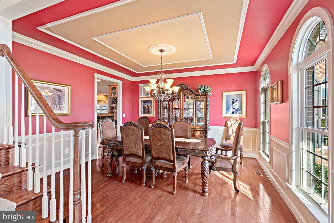

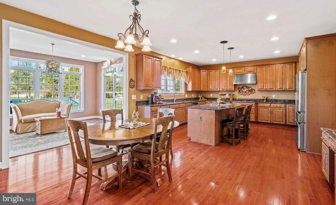
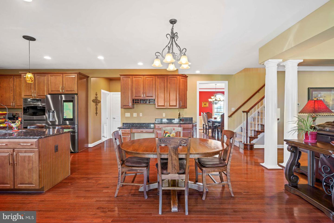
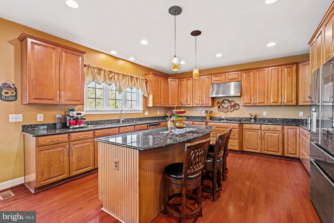
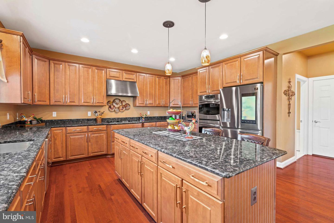
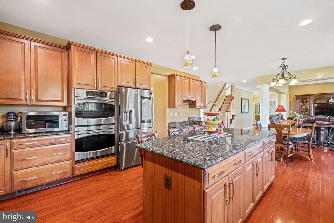
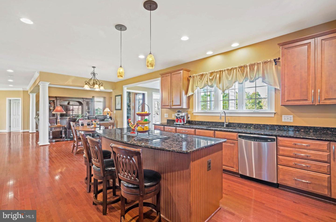
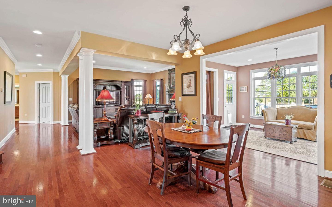
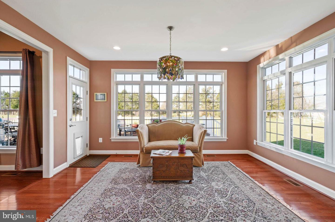
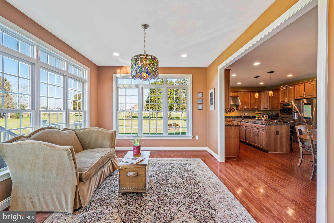


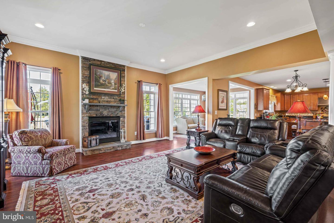
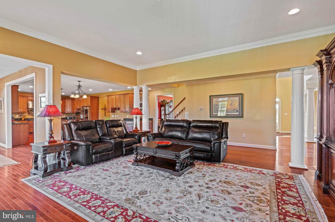

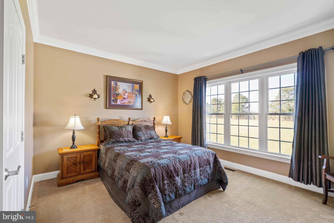
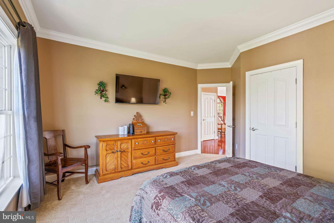
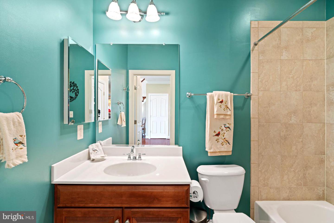
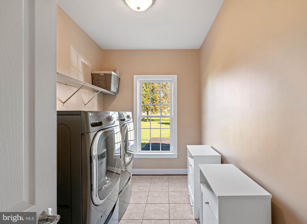
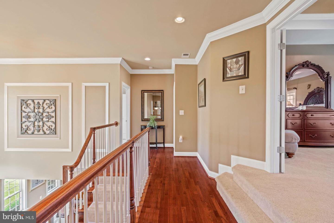

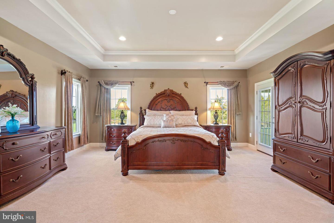
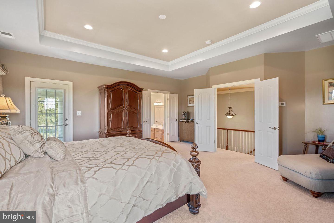
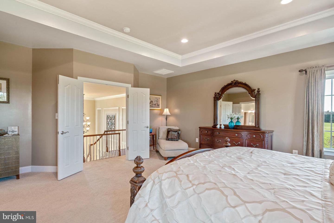


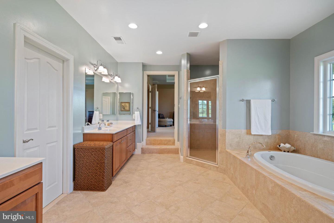
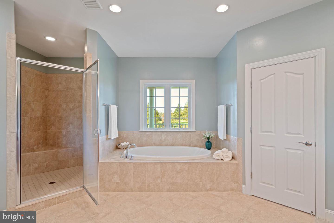

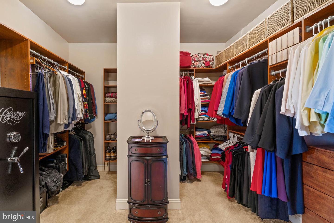

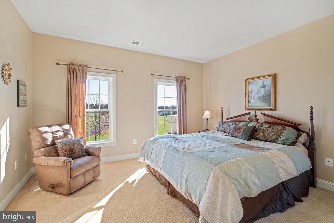
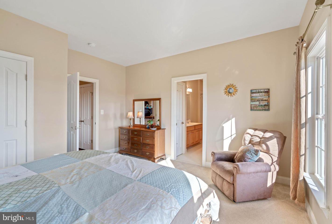
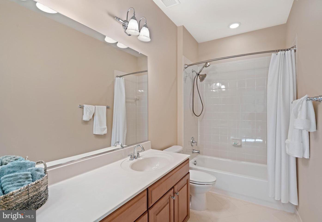
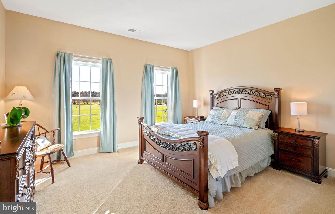
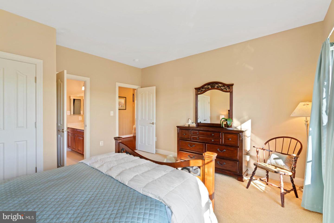
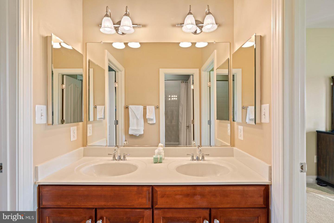
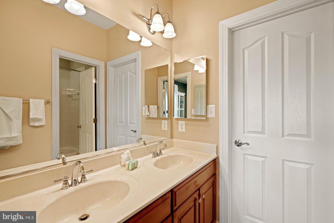
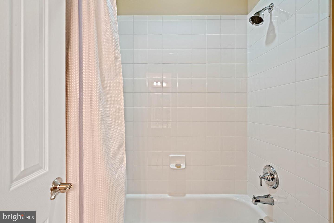
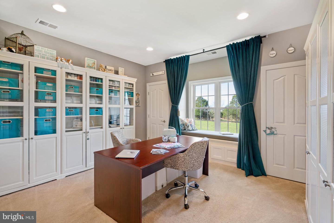
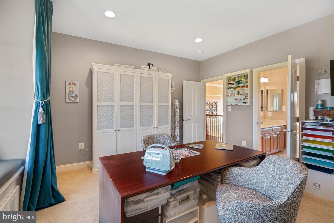
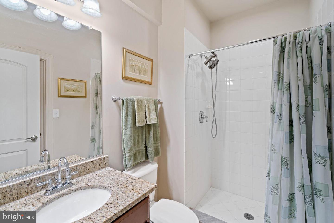
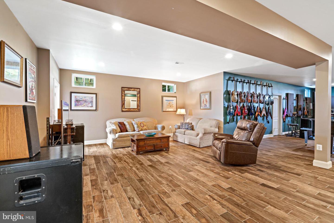
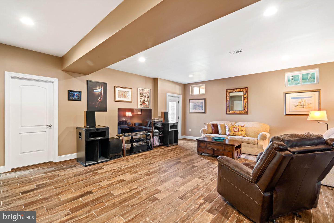
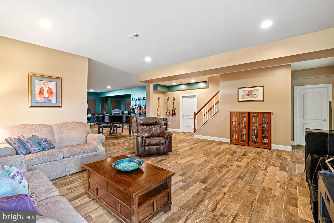
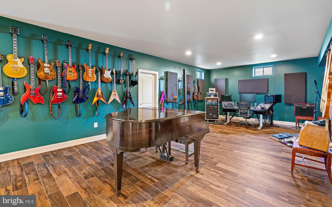
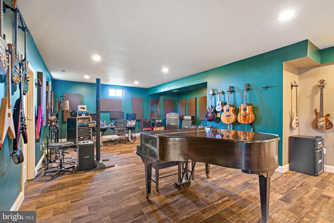
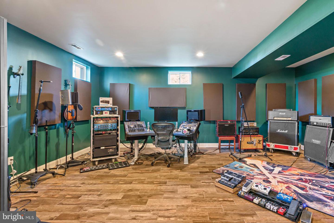
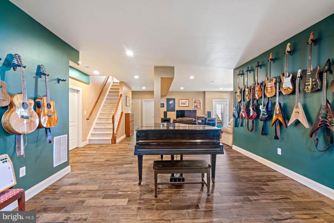
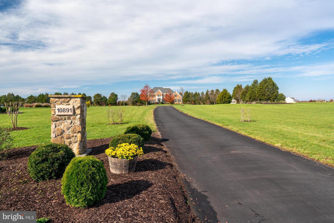
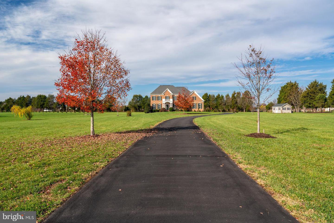
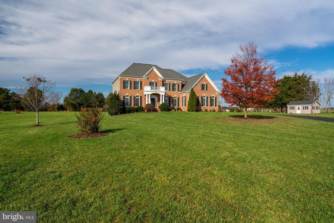
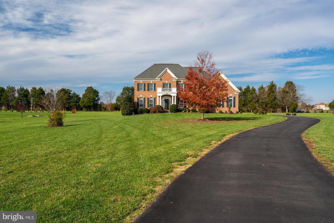
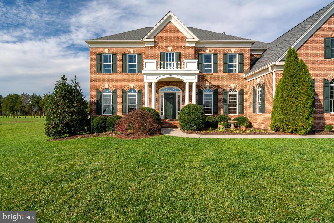
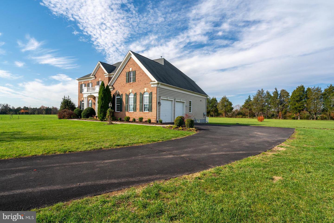
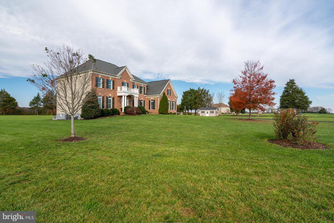

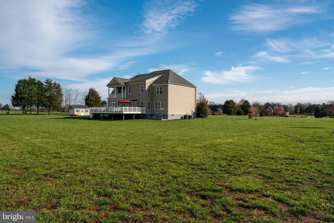

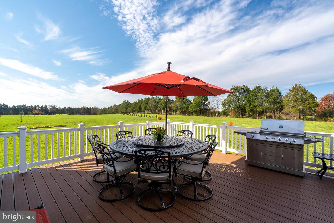
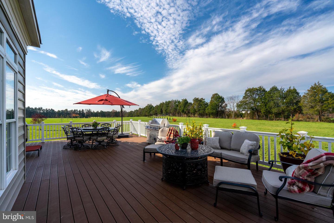

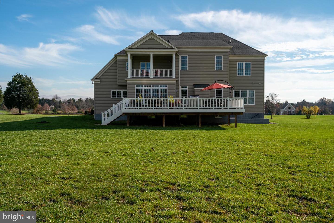
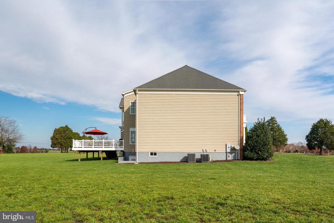


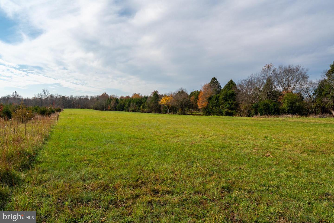
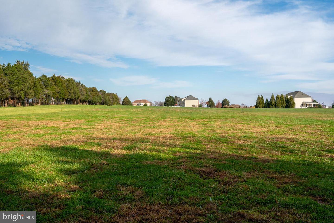
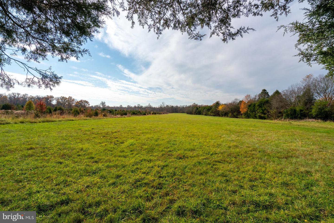
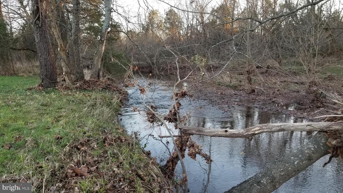
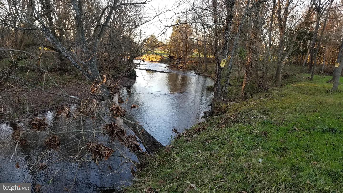
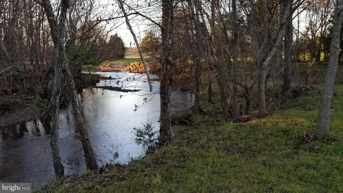
/u.realgeeks.media/bailey-team/image-2018-11-07.png)