12810 Misty Lane, Woodbridge, VA 22192
- $369,990
- 3
- BD
- 3
- BA
- 1,450
- SqFt
- Sold Price
- $369,990
- List Price
- $369,990
- Closing Date
- Feb 16, 2021
- Days on Market
- 12
- Status
- CLOSED
- MLS#
- VAPW510090
- Bedrooms
- 3
- Bathrooms
- 3
- Full Baths
- 2
- Half Baths
- 1
- Living Area
- 1,450
- Lot Size (Acres)
- 0.04
- Style
- Colonial
- Year Built
- 1988
- County
- Prince William
- School District
- Prince William County Public Schools
Property Description
Be HOME for the Holidays!! Welcome to this spacious 3 bedroom, 2 full &1 half bath , Cambridge model home. With over 1900 + square feet of living space on 3 fully finished levels, this home is one of the biggest floor plans for a Townhome that Old Bridge Estate has to offer. While the beautiful brick exterior will invite you in; the extended bay window in the living room, crown molding, recessed lighting, roomy bedrooms, and cozy warm fireplace will make you stay. You and your guest will love entertaining in the open kitchen with center island, stainless steel appliances, and granite counter tops. The kitchen flows into a breakfast nook area where bright sky light windows and picture windows bring in amazing ambient light. Then make your way to the back deck that over-looks wooded area for plenty of privacy to wine or dine. Entire home has been freshly painted throughout. If the home is not enough, Old Bridge Estate offers 2 neighborhood Tot Lots, community pool and tennis court. Multiple public transit stops (PRTC) less than 1 mi. Belmont VRE is 11 minutes away. Two major commuter lots less than 5 miles. Minutes to Potomac Mills Mall, Chinn Library , Chinn Aquatics and Rec Center, Lake Ridge Marina, Shops, Starbucks and so much more!! Come see your new home before it's gone!
Additional Information
- Subdivision
- Old Bridge Estates
- Taxes
- $3828
- HOA Fee
- $252
- HOA Frequency
- Quarterly
- Interior Features
- Breakfast Area, Carpet, Ceiling Fan(s), Combination Kitchen/Dining, Crown Moldings, Floor Plan - Traditional, Kitchen - Island, Recessed Lighting, Skylight(s), Tub Shower, Walk-in Closet(s), Window Treatments
- School District
- Prince William County Public Schools
- Fireplaces
- 1
- Fireplace Description
- Corner, Fireplace - Glass Doors, Mantel(s), Wood
- Flooring
- Ceramic Tile, Carpet
- Exterior Features
- Bump-outs, Exterior Lighting, Sidewalks
- View
- Trees/Woods, Street
- Heating
- Forced Air, Heat Pump(s), Programmable Thermostat
- Heating Fuel
- Natural Gas
- Cooling
- Central A/C, Ceiling Fan(s), Programmable Thermostat
- Utilities
- Cable TV Available, Electric Available, Natural Gas Available, Phone Available, Water Available
- Water
- Public
- Sewer
- Public Sewer
- Basement
- Yes
Mortgage Calculator
Listing courtesy of Coldwell Banker Realty. Contact: chrissi.chapman@cbmove.com
Selling Office: .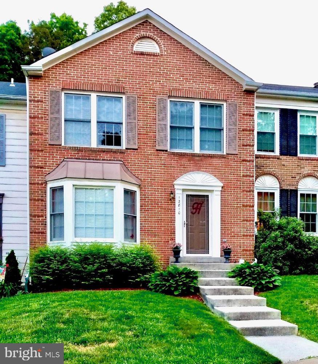
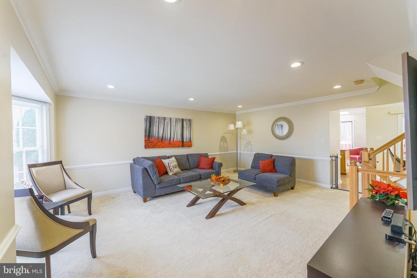
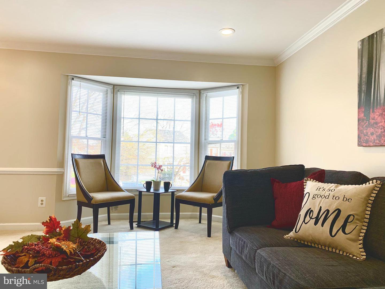
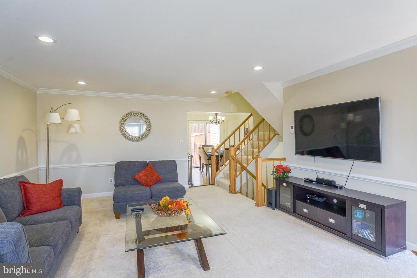
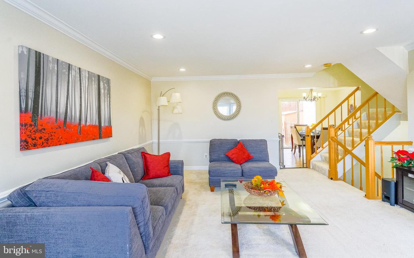
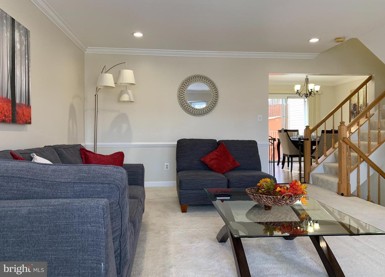
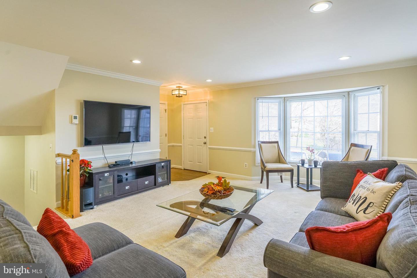
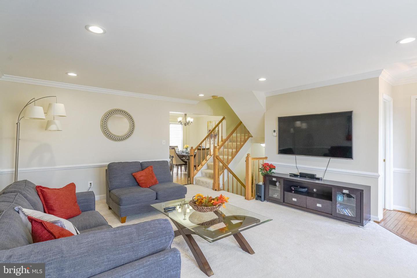
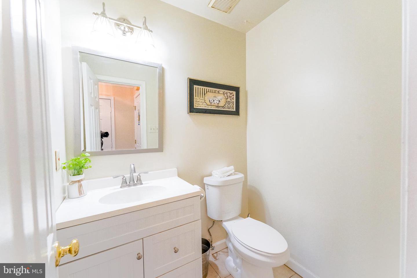
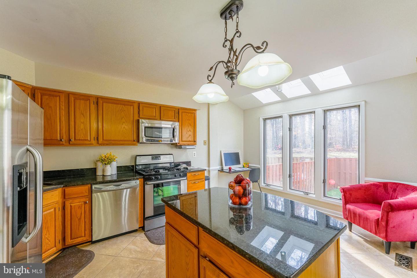
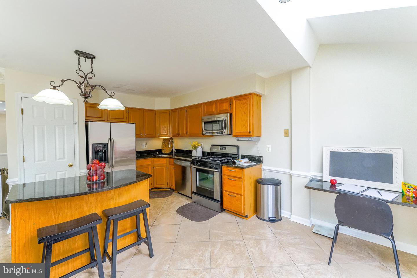
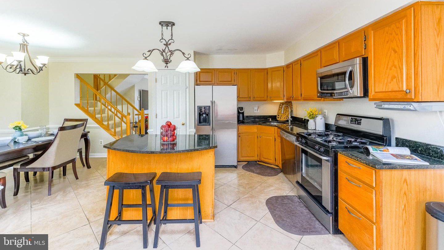
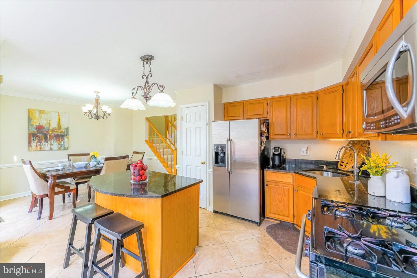
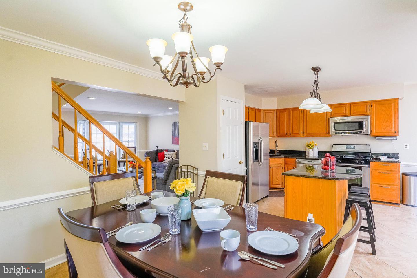
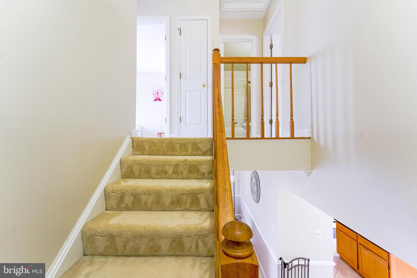
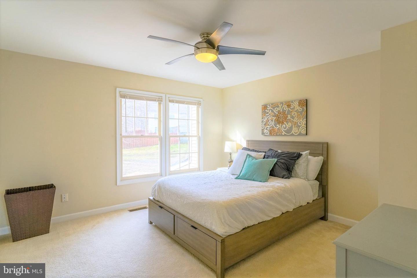

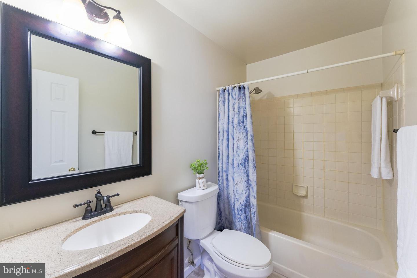
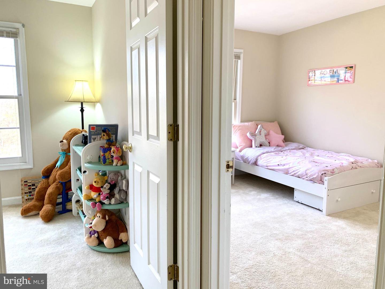
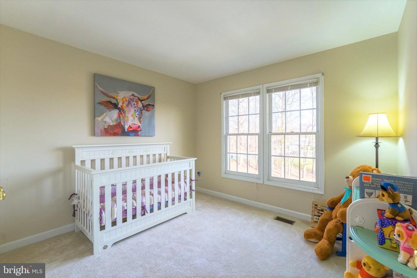
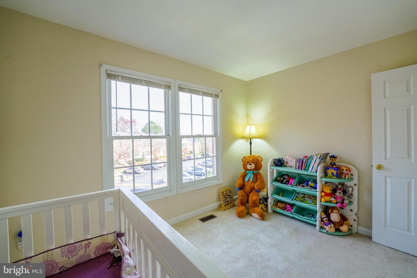
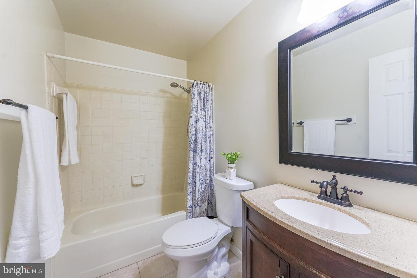
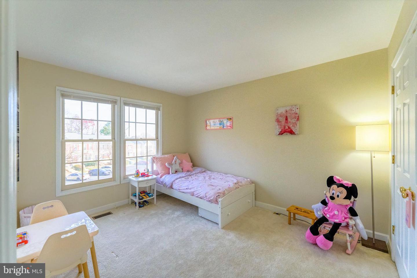
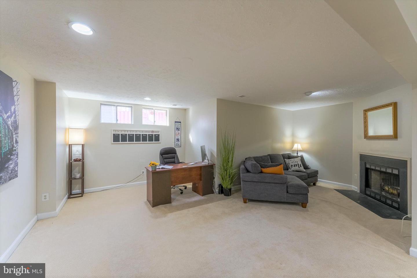
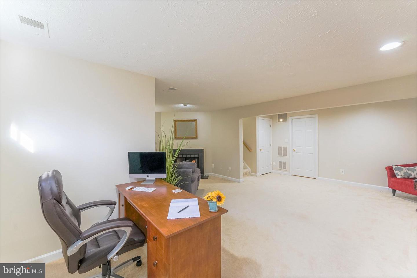
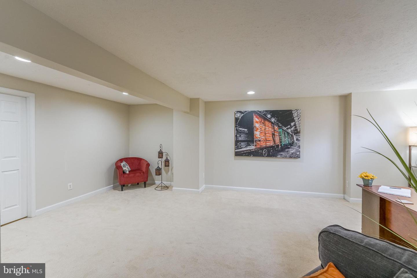
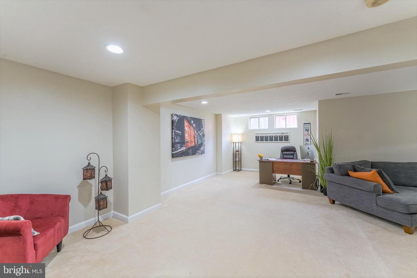
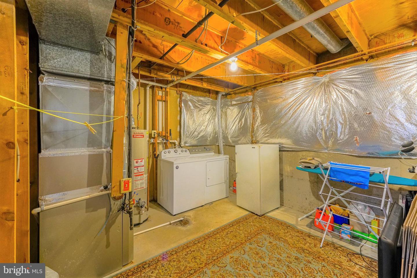
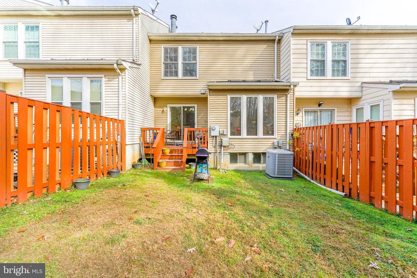
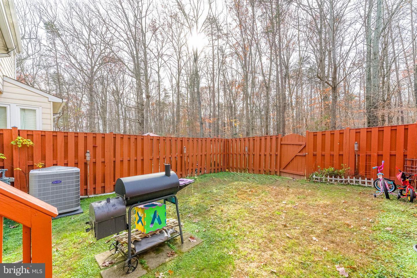
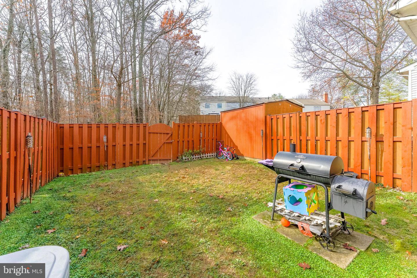
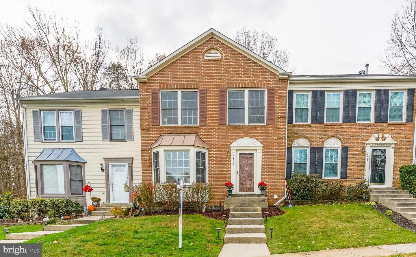
/u.realgeeks.media/bailey-team/image-2018-11-07.png)