6912 Birkenhead Place, Gainesville, VA 20155
- $460,000
- 3
- BD
- 4
- BA
- 2,079
- SqFt
- Sold Price
- $460,000
- List Price
- $450,000
- Closing Date
- Feb 26, 2021
- Days on Market
- 35
- Status
- CLOSED
- MLS#
- VAPW509150
- Bedrooms
- 3
- Bathrooms
- 4
- Full Baths
- 3
- Half Baths
- 1
- Living Area
- 2,079
- Lot Size (Acres)
- 0.08
- Style
- Colonial
- Year Built
- 2005
- County
- Prince William
- School District
- Prince William County Public Schools
Property Description
*Buyers financing fell through!** Now is your chance! Welcome home! This home is fabulous and ready for you for the holidays! Main level living at it's best! Main level master bedroom and bath as well as bedrooms and full bath on upper level too! Open light and bright floorplan, two story ceilings, gleaming hardwood flooring, kitchen opens to family room, finished walk out lower level with tons of room for storage or living space, nice home office on main level or it can be another main level bedroom, two car garage, wonderful community amenities, serene location, conveniently located near Rt 66, shopping, dining and restaurants. You'll love it!!!
Additional Information
- Subdivision
- Heritage Hunt
- Taxes
- $5444
- HOA Fee
- $310
- HOA Frequency
- Monthly
- Interior Features
- Breakfast Area, Dining Area, Entry Level Bedroom, Family Room Off Kitchen, Floor Plan - Open, Formal/Separate Dining Room, Kitchen - Gourmet, Pantry, Primary Bath(s), Wood Floors
- Amenities
- Common Grounds
- School District
- Prince William County Public Schools
- Elementary School
- Tyler
- Middle School
- Bull Run
- High School
- Battlefield
- Garage
- Yes
- Garage Spaces
- 2
- Community Amenities
- Common Grounds
- Heating
- Forced Air
- Heating Fuel
- Natural Gas
- Cooling
- Central A/C
- Water
- Public
- Sewer
- Public Sewer
- Room Level
- Recreation Room: Lower 1, Bedroom 2: Upper 1, Bathroom 2: Upper 1, Bedroom 1: Upper 1, Primary Bedroom: Main, Loft: Upper 1, Bathroom 3: Main, Primary Bathroom: Main, Kitchen: Main, Dining Room: Main, Living Room: Main, Office: Main
- Basement
- Yes
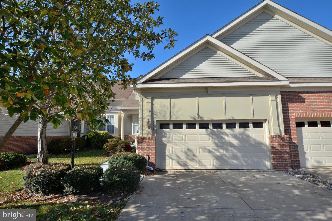
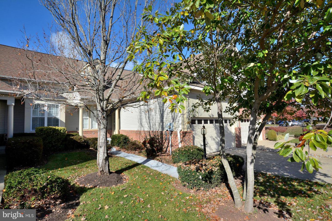
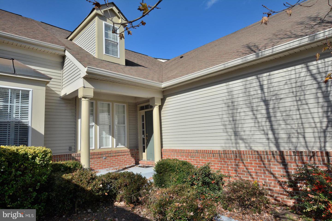
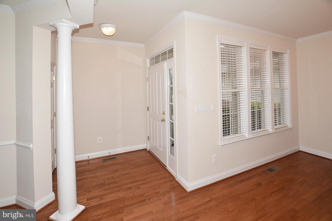
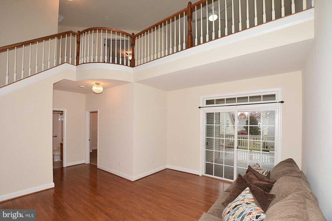
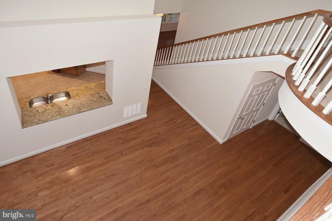
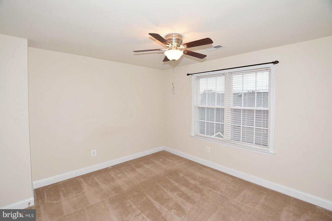
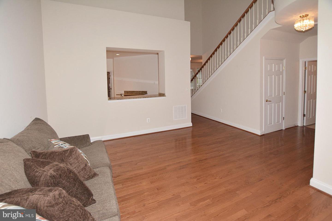
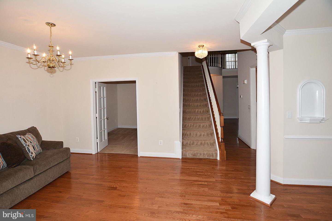
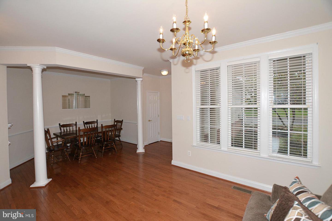
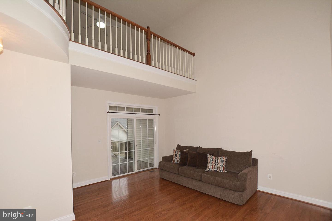
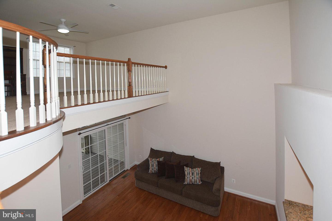
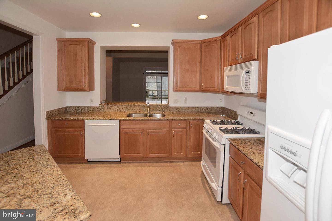
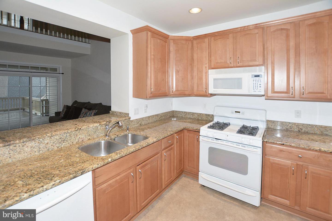
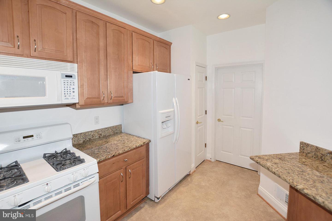
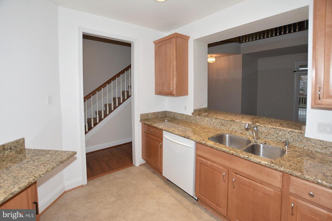
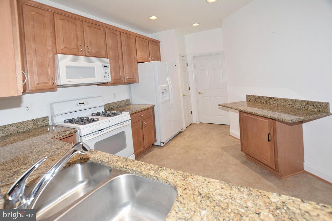
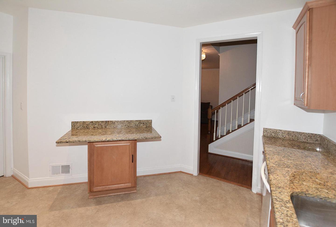
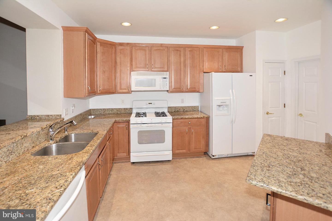
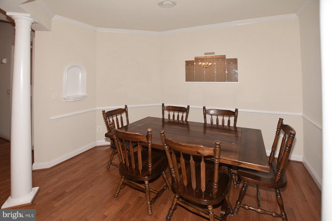
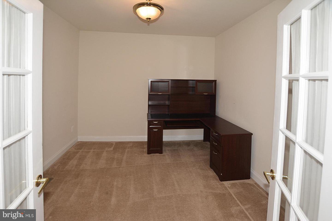
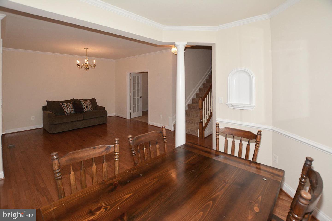
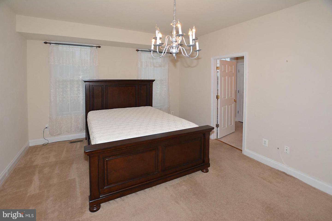
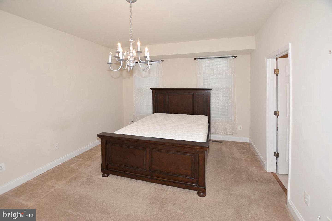
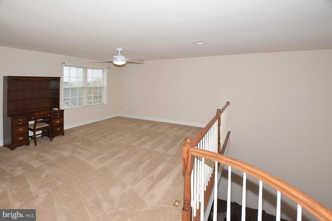
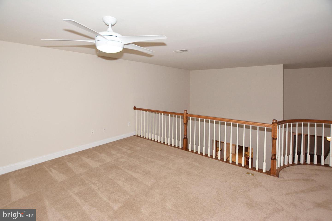
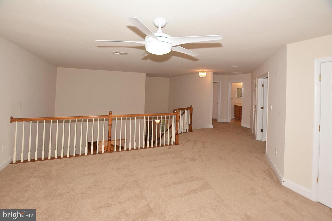
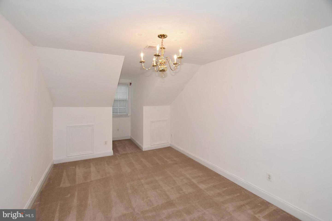
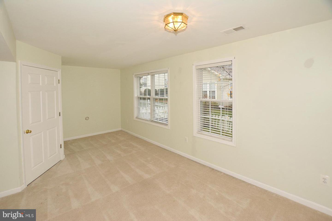
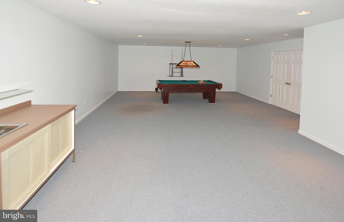
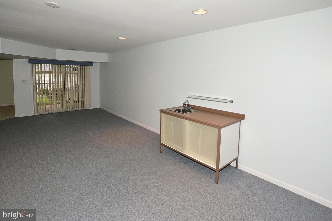
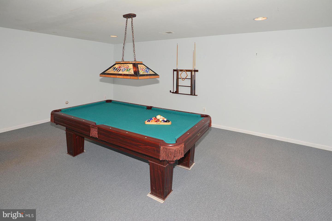
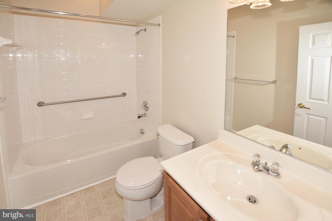
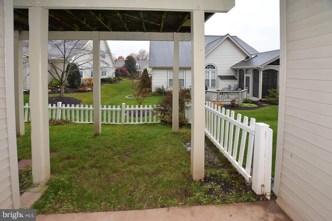
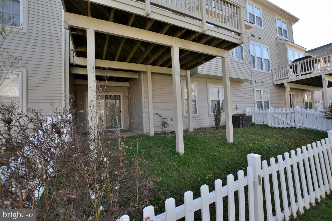
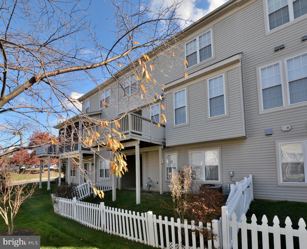
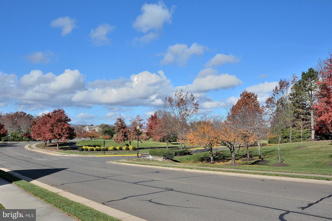
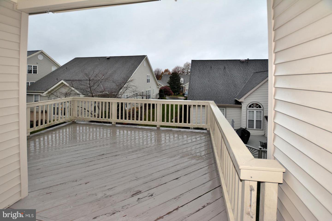
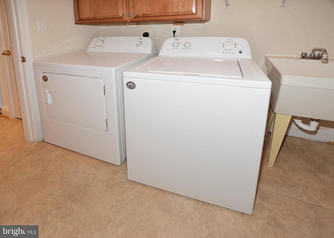
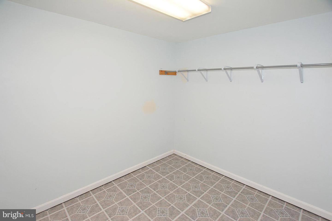
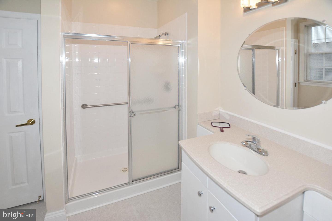
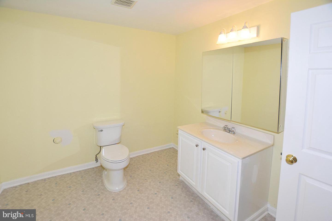
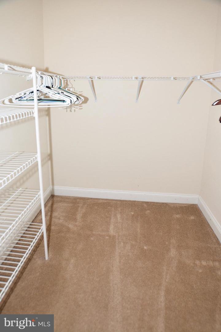
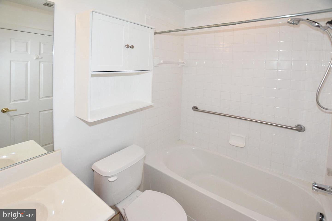
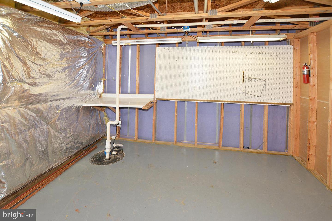
/u.realgeeks.media/bailey-team/image-2018-11-07.png)