9259 Glen Meadow Lane, Bristow, VA 20136
- $635,000
- 5
- BD
- 4
- BA
- 2,338
- SqFt
- Sold Price
- $635,000
- List Price
- $590,000
- Closing Date
- Jan 20, 2021
- Days on Market
- 3
- Status
- CLOSED
- MLS#
- VAPW508938
- Bedrooms
- 5
- Bathrooms
- 4
- Full Baths
- 3
- Half Baths
- 1
- Living Area
- 2,338
- Lot Size (Acres)
- 0.44
- Style
- Colonial
- Year Built
- 2004
- County
- Prince William
- School District
- Prince William County Public Schools
Property Description
Turn key! Updated single family on an oversized lot right in the heart of it all! Two story sun drenched foyer welcomes you in to this pristine 5 bd, 3.5 ba home. Hand scraped 5 inch hard woods throughout the main level. Remodeled kitchen opens to the cozy updated family room that leads to a great three season porch, perfect for entertaining! Oak risers lead you to 4 bedrooms on the upper level to include a large primary bedroom with vaulted ceilings, walk in closet and an updated master bath that features a soaking tub, shower and dual vanity. The basement features the perfect hosting area with full bar set up! Also, a 5th bedroom and full bath. Outside is a large FENCED Back yard that has been professionally cleared to maximize the space. Current owners added a SECOND HVAC system for the upper level to include all duct work and heating and cooling system. Young roof, young hot water heater, all bathrooms updated, too many upgrades to list! check out the full list in our brochure!
Additional Information
- Subdivision
- Foxborough
- Taxes
- $6051
- HOA Fee
- $215
- HOA Frequency
- Quarterly
- Interior Features
- Bar, Carpet, Ceiling Fan(s), Chair Railings, Crown Moldings, Dining Area, Family Room Off Kitchen, Floor Plan - Open, Formal/Separate Dining Room, Kitchen - Gourmet, Kitchen - Island, Kitchen - Table Space, Primary Bath(s), Recessed Lighting, Soaking Tub, Stall Shower, Tub Shower, Upgraded Countertops, Wood Floors
- Amenities
- Basketball Courts, Common Grounds, Jog/Walk Path, Pool - Outdoor, Tennis Courts, Tot Lots/Playground
- School District
- Prince William County Public Schools
- Elementary School
- Bristow Run
- Middle School
- Gainesville
- High School
- Patriot
- Fireplaces
- 1
- Fireplace Description
- Fireplace - Glass Doors, Gas/Propane, Mantel(s)
- Flooring
- Carpet, Ceramic Tile, Hardwood
- Garage
- Yes
- Garage Spaces
- 2
- Community Amenities
- Basketball Courts, Common Grounds, Jog/Walk Path, Pool - Outdoor, Tennis Courts, Tot Lots/Playground
- Heating
- Forced Air
- Heating Fuel
- Natural Gas
- Cooling
- Ceiling Fan(s), Central A/C
- Water
- Public
- Sewer
- Public Sewer
- Room Level
- Primary Bedroom: Upper 1, Bedroom 2: Upper 1, Bedroom 3: Upper 1, Bedroom 4: Upper 1, Living Room: Main, Dining Room: Main, Family Room: Main, Kitchen: Main, Den: Lower 1, Basement: Lower 1
- Basement
- Yes
Mortgage Calculator
Listing courtesy of Property Collective. Contact: (703) 253-8505
Selling Office: .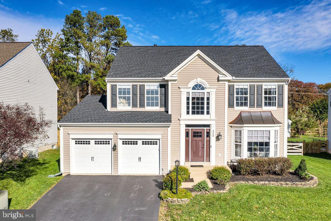
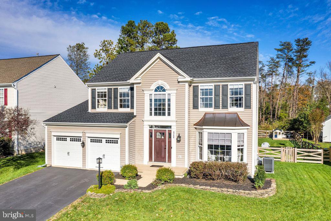
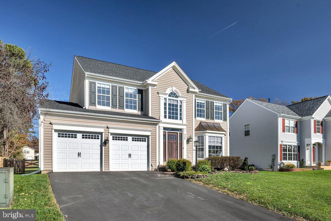
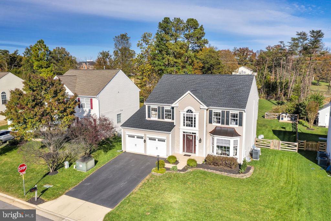
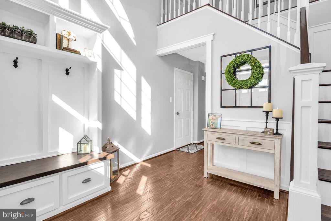
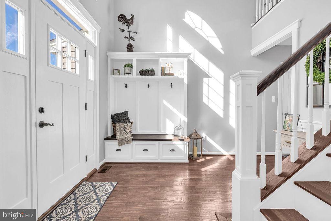
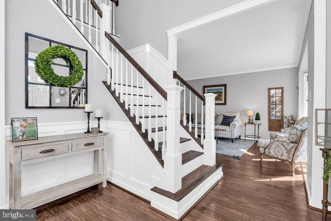
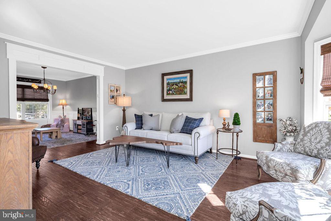
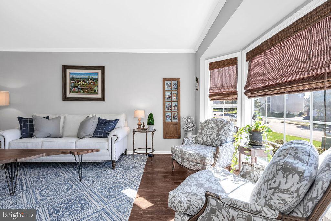
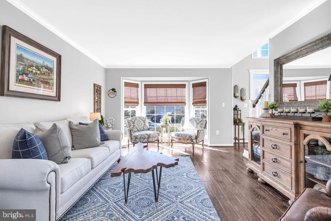
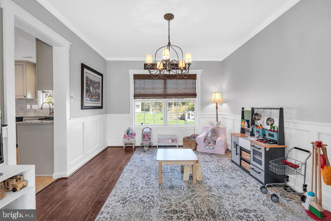
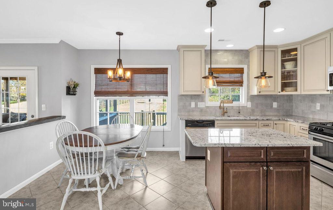
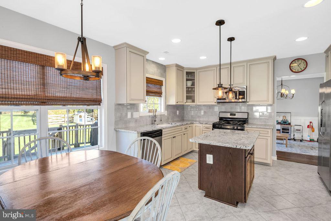
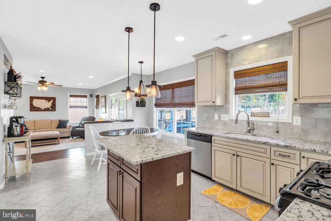
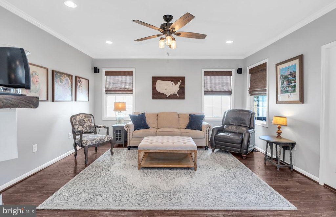
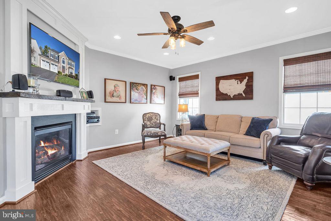
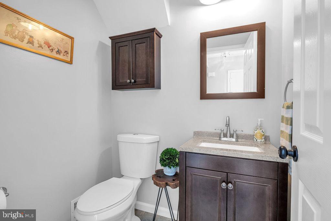
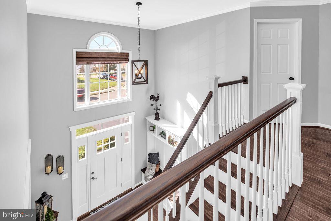
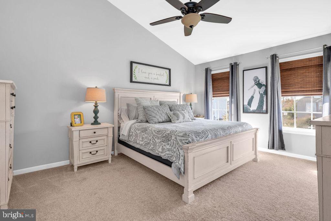
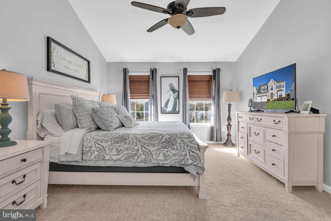
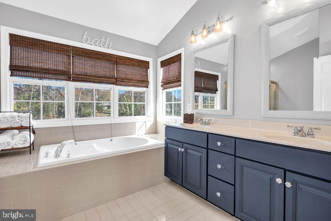
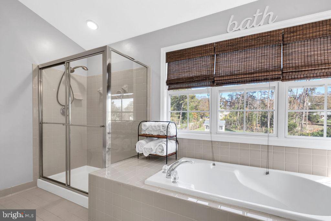
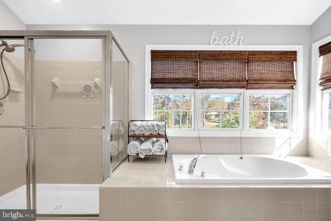
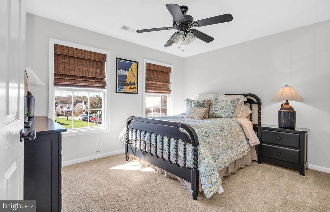
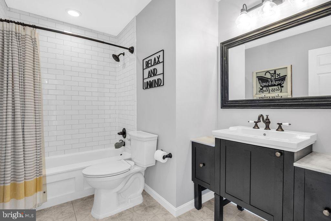
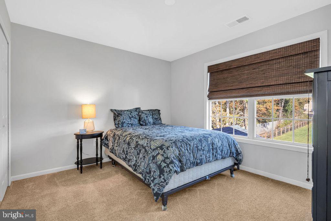
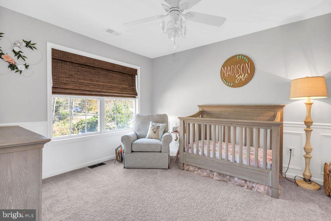
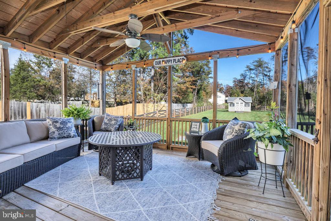
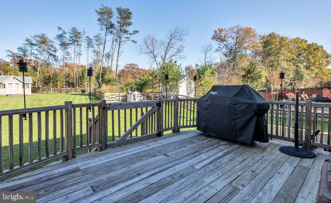
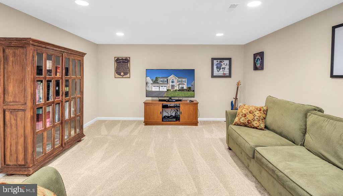
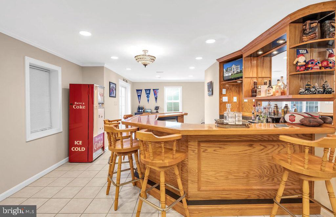
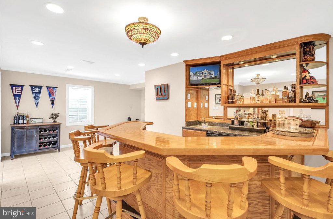
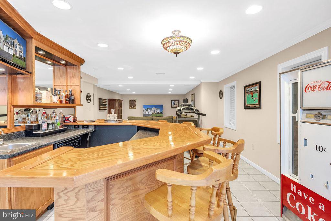
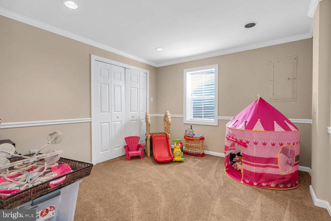
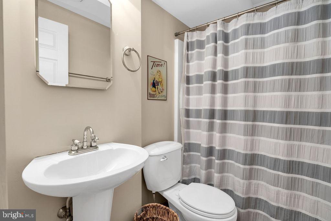
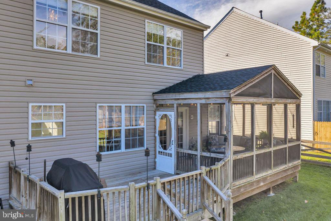
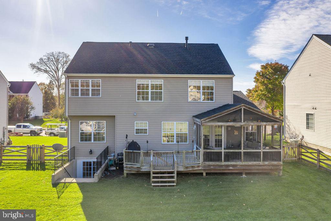
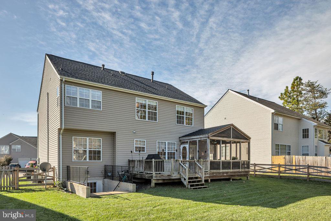
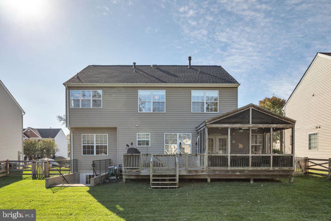
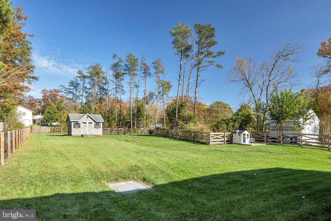
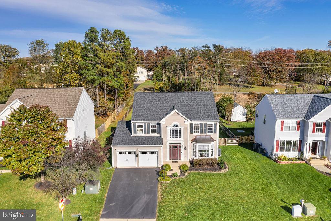
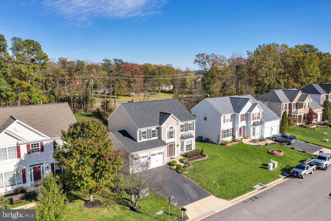
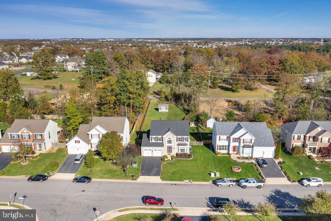
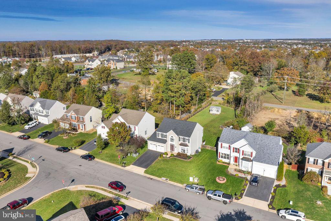
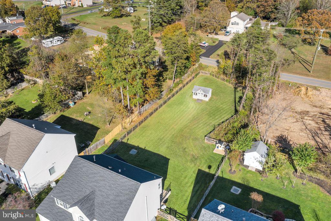
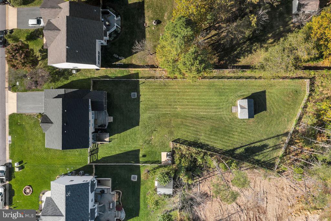
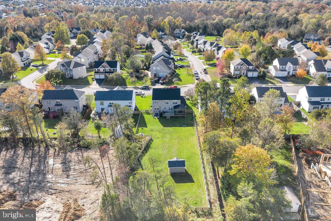
/u.realgeeks.media/bailey-team/image-2018-11-07.png)