15763 Spyglass Hill Loop, Gainesville, VA 20155
- $865,000
- 4
- BD
- 5
- BA
- 5,254
- SqFt
- Sold Price
- $865,000
- List Price
- $875,000
- Closing Date
- Sep 16, 2020
- Days on Market
- 42
- Status
- CLOSED
- MLS#
- VAPW497064
- Bedrooms
- 4
- Bathrooms
- 5
- Full Baths
- 4
- Half Baths
- 1
- Living Area
- 5,254
- Lot Size (Acres)
- 0.26
- Style
- Colonial
- Year Built
- 2005
- County
- Prince William
- School District
- Prince William County Public Schools
Property Description
Luxury brick Colonial located in the prestigious gated community of Lake Manassas. This meticulously kept home has beautiful hardwood floors with a main level office. The gourmet kitchen has a large center island that is great for food prep and eating on the go, with plenty of cabinet storage and butlers pantry. The 2-story family room will impress with the vast floor to ceiling palladian windows and custom woodworking. The main level is finished off with a formal dining room and family room. The stunning master suite includes a spa master bath with a his and hers vanity, large walk-in shower with tray ceilings and 2 walk-in closets. The upper level is finished off with 3 large bedrooms with an en-suite bath and Jack-and-Jill bath. Impress your friends and guests with a finished lower level that has a stunning bar area for gatherings, a media room that will knock your socks off and a rec room waiting for your pool table or game room of your dreams. With a bonus room, you will be able to set up your own in-home gym. Don't miss out on this beautiful home in stunning Lake Manassas. View Tour https://vimeo.com/430216738
Additional Information
- Subdivision
- Lake Manassas
- Taxes
- $9914
- HOA Fee
- $200
- HOA Frequency
- Monthly
- Interior Features
- Wood Floors, Carpet, Primary Bath(s), Crown Moldings, Chair Railings, Kitchen - Island, Wet/Dry Bar, Kitchen - Table Space, Recessed Lighting, Butlers Pantry, Walk-in Closet(s), Soaking Tub, Tub Shower, Built-Ins, Breakfast Area, Dining Area, Double/Dual Staircase, Family Room Off Kitchen, Floor Plan - Traditional, Kitchen - Eat-In, Upgraded Countertops, Window Treatments
- Amenities
- Basketball Courts, Common Grounds, Gated Community, Golf Course, Golf Course Membership Available, Jog/Walk Path, Pool - Outdoor, Security, Swimming Pool, Tennis Courts, Tot Lots/Playground
- School District
- Prince William County Public Schools
- Elementary School
- Buckland Mills
- Middle School
- Ronald Wilson Reagan
- High School
- Patriot
- Fireplaces
- 1
- Fireplace Description
- Mantel(s), Screen, Insert
- Flooring
- Hardwood, Carpet, Tile/Brick
- Garage
- Yes
- Garage Spaces
- 2
- Exterior Features
- Underground Lawn Sprinkler
- Community Amenities
- Basketball Courts, Common Grounds, Gated Community, Golf Course, Golf Course Membership Available, Jog/Walk Path, Pool - Outdoor, Security, Swimming Pool, Tennis Courts, Tot Lots/Playground
- View
- Golf Course
- Heating
- Forced Air
- Heating Fuel
- Natural Gas
- Cooling
- Central A/C
- Water
- Public
- Sewer
- Public Sewer
- Room Level
- Primary Bedroom: Upper 1, Primary Bathroom: Upper 1, Bedroom 3: Upper 1, Bedroom 2: Upper 1, Bedroom 4: Upper 1, Half Bath: Main, Family Room: Main, Kitchen: Main, Foyer: Main, Office: Main, Recreation Room: Lower 1, Bonus Room: Lower 1, Laundry: Main, Media Room: Lower 1, Full Bath: Lower 1, Dining Room: Main, Living Room: Main
- Basement
- Yes
Mortgage Calculator
Listing courtesy of Keller Williams Chantilly Ventures, LLC. Contact: 5712350129
Selling Office: .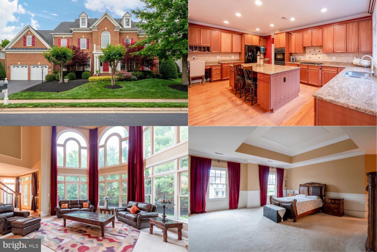
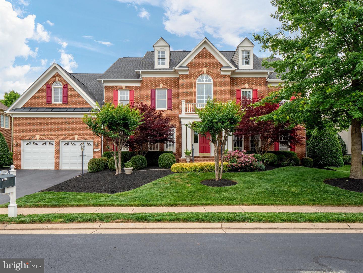
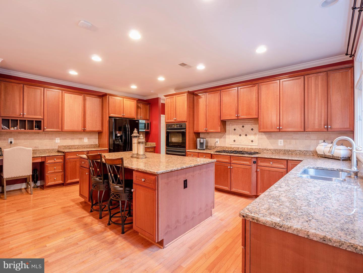
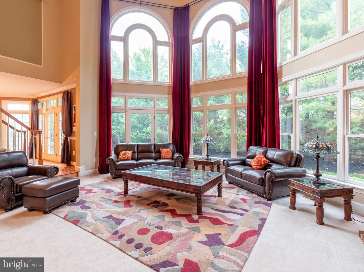
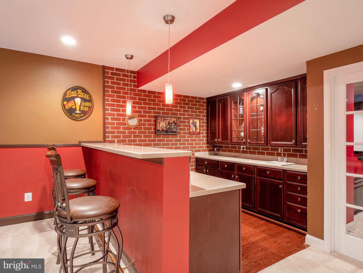
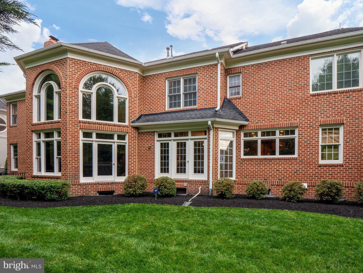
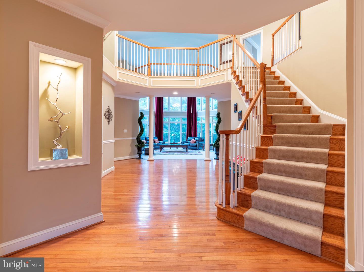
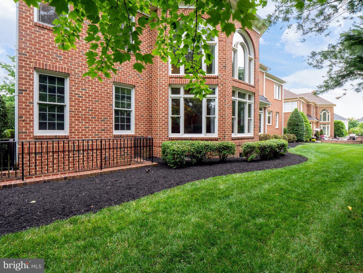
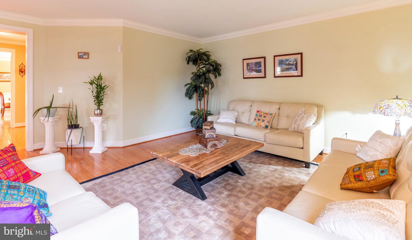
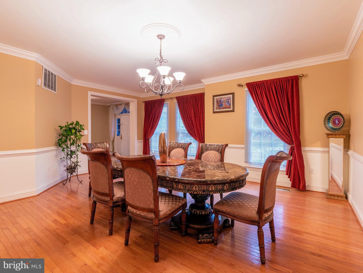
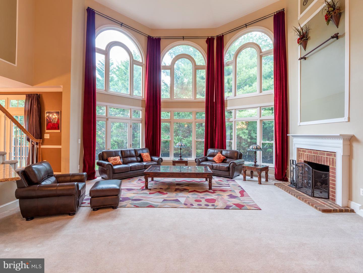
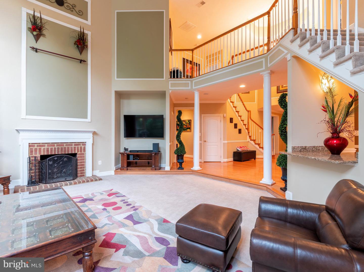
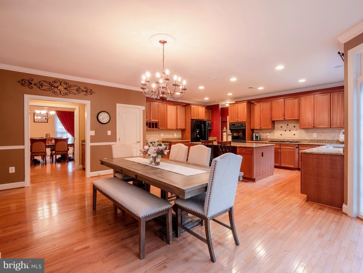
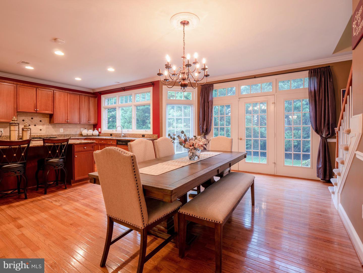

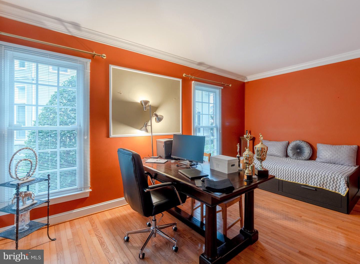
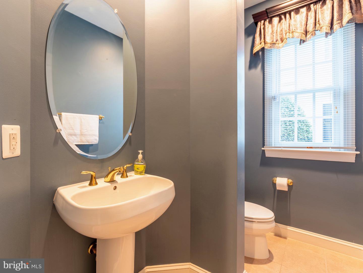
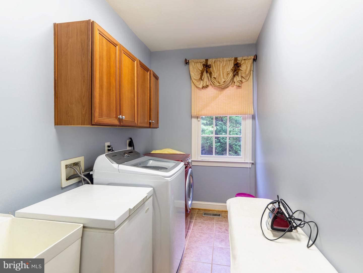
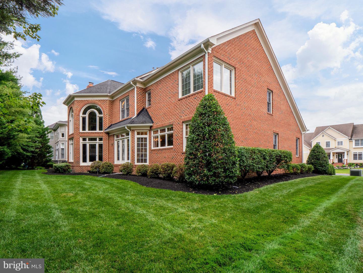
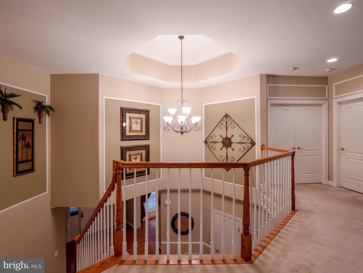
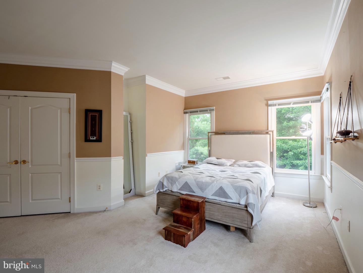
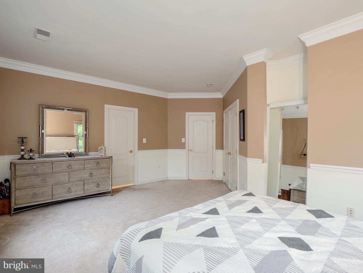
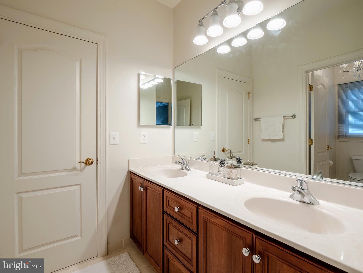
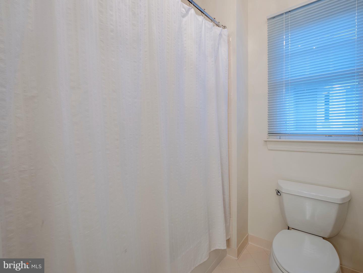

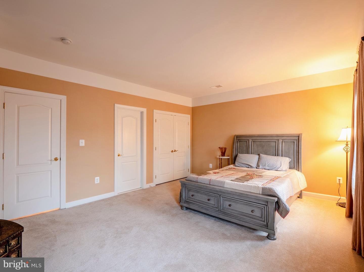
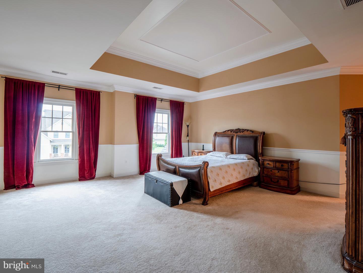
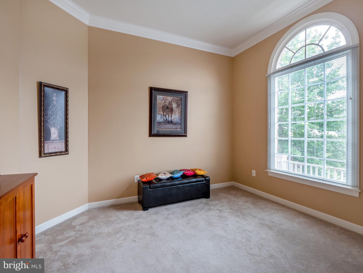

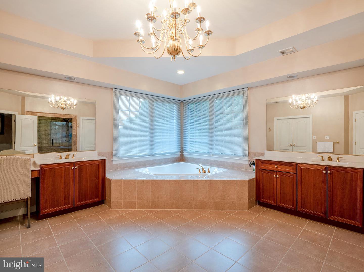
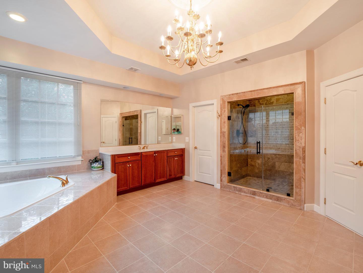

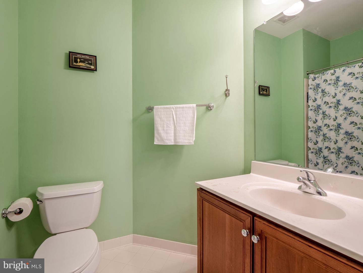
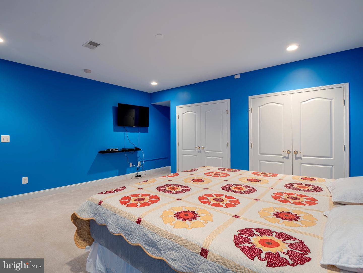
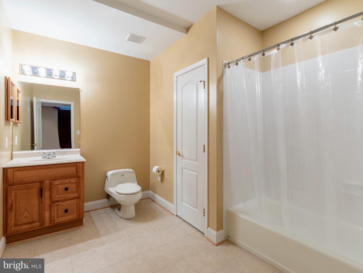
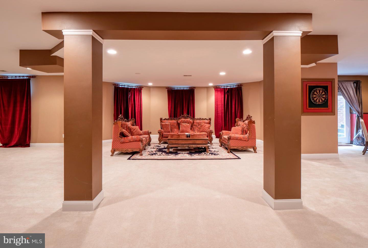
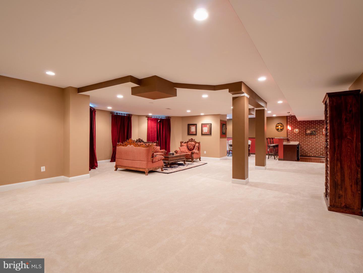
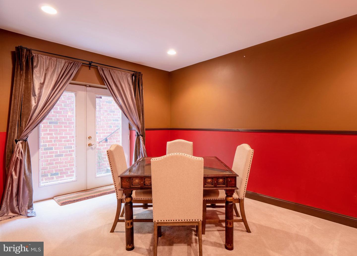
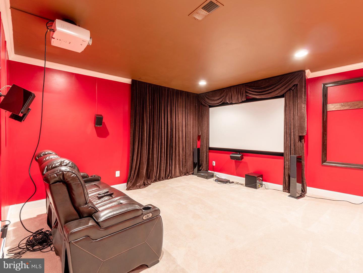
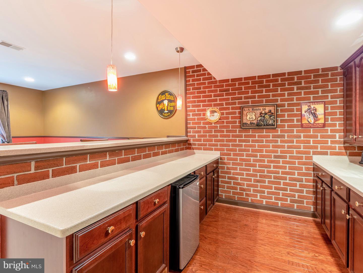
/u.realgeeks.media/bailey-team/image-2018-11-07.png)