5007 Anchorstone Drive, Woodbridge, VA 22192
- $255,000
- 2
- BD
- 3
- BA
- 1,331
- SqFt
- Sold Price
- $255,000
- List Price
- $255,000
- Closing Date
- Jul 16, 2020
- Days on Market
- 4
- Status
- CLOSED
- MLS#
- VAPW495654
- Bedrooms
- 2
- Bathrooms
- 3
- Full Baths
- 2
- Half Baths
- 1
- Living Area
- 1,331
- Style
- Colonial
- Year Built
- 2004
- County
- Prince William
- School District
- Prince William County Public Schools
Property Description
Stunning 2 bedroom + den condo at County Center! This home features an open and sunny floorplan with cozy fireplace, large windows, updated stainless steel appliances, gas cooking, and recessed lighting! Large den or office on the upper level opens to a sunny patio! Master bedroom retreat with 2 closets and private bathroom with soaking tub. Additional spacious bedroom, full bathroom, and laundry room complete the upper level. 1 car garage with built in shelving and storage space. Many amenities included in condo fee including water, 24 hour recreation facility, playground, tennis courts, swimming pool, lawn maintenance, building insurance, and exterior structure maintenance! Excellent location near commuter routes, shopping, restaurants, entertainment, and more! Must See! View Video https://vimeo.com/425393398
Additional Information
- Subdivision
- County Center Condos
- Taxes
- $2937
- HOA Fee
- $107
- HOA Frequency
- Monthly
- Condo Fee
- $330
- Interior Features
- Carpet, Primary Bath(s), Kitchen - Island, Recessed Lighting, Combination Dining/Living, Kitchen - Galley, Upgraded Countertops, Ceiling Fan(s), Window Treatments
- Amenities
- Basketball Courts, Common Grounds, Pool - Outdoor, Swimming Pool, Tot Lots/Playground
- School District
- Prince William County Public Schools
- Elementary School
- Penn
- Middle School
- Beville
- High School
- Charles J. Colgan, Sr.
- Fireplaces
- 1
- Fireplace Description
- Screen, Insert, Fireplace - Glass Doors, Gas/Propane, Mantel(s)
- Flooring
- Carpet, Vinyl
- Garage
- Yes
- Garage Spaces
- 1
- Community Amenities
- Basketball Courts, Common Grounds, Pool - Outdoor, Swimming Pool, Tot Lots/Playground
- Heating
- Forced Air
- Heating Fuel
- Natural Gas
- Cooling
- Central A/C, Ceiling Fan(s)
- Roof
- Shingle, Composite
- Water
- Public
- Sewer
- Public Sewer
- Room Level
- Den: Upper 1, Laundry: Upper 1, Primary Bedroom: Upper 1, Kitchen: Main, Half Bath: Main, Family Room: Main, Bedroom 2: Upper 1, Primary Bathroom: Upper 1, Full Bath: Upper 1, Dining Room: Main
Mortgage Calculator
Listing courtesy of Keller Williams Chantilly Ventures, LLC. Contact: 5712350129
Selling Office: .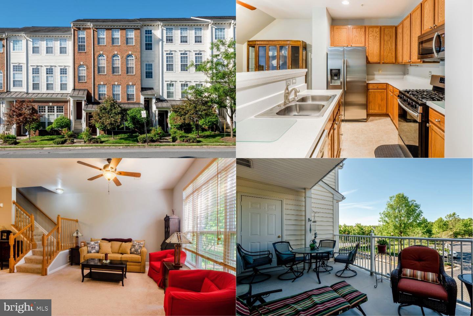
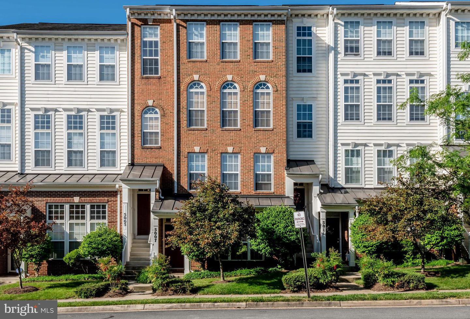
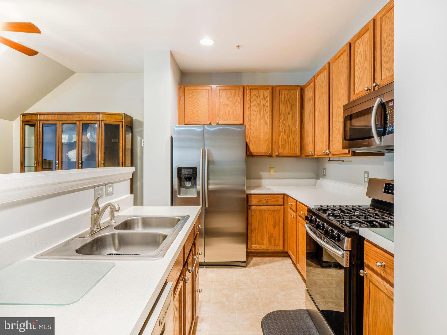
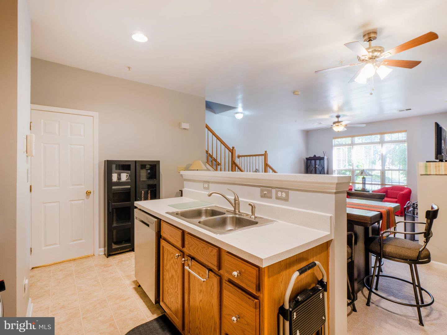
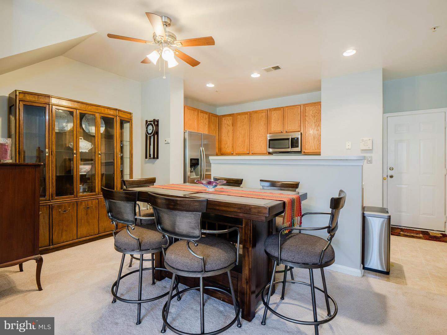
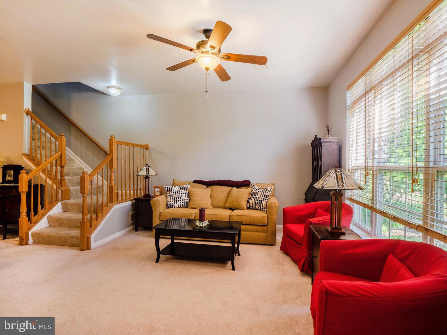
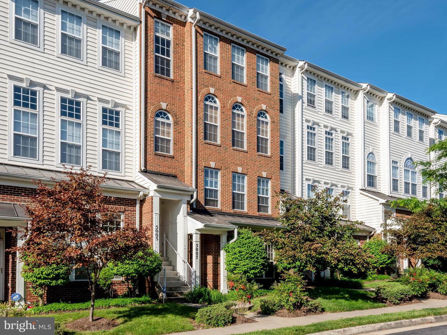
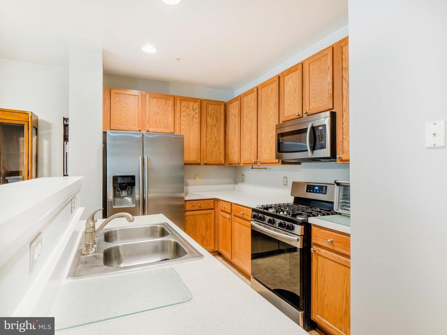
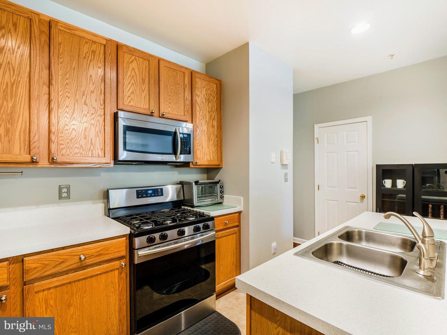
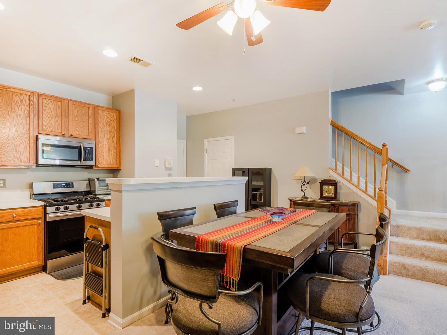
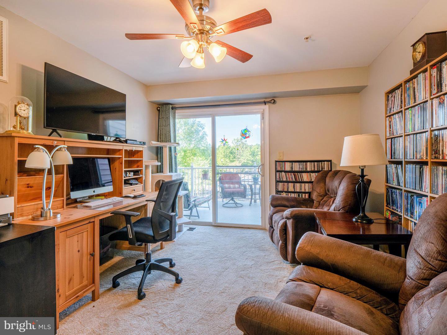
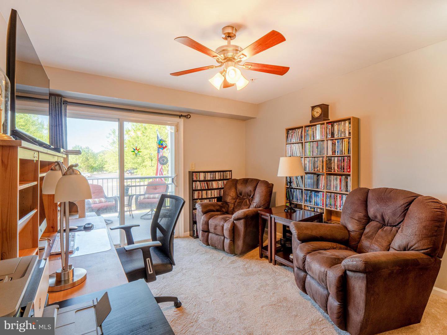
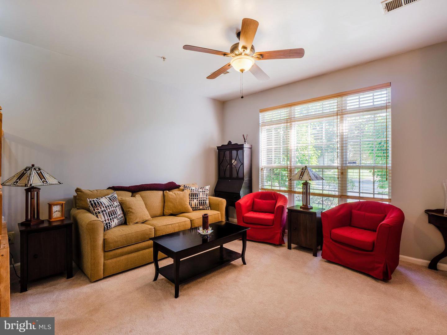
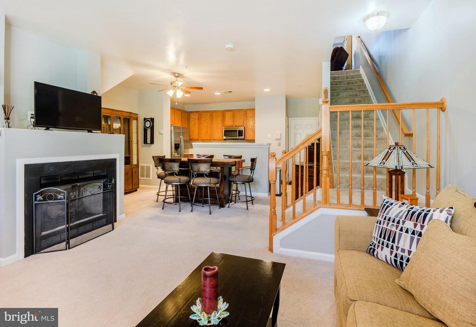
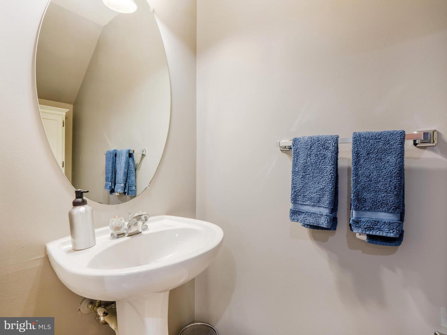
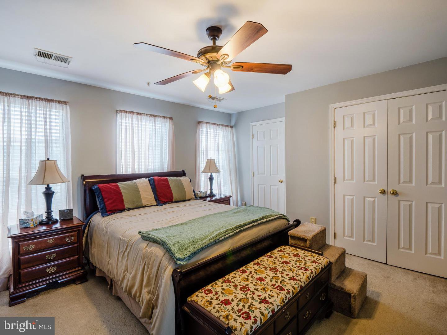
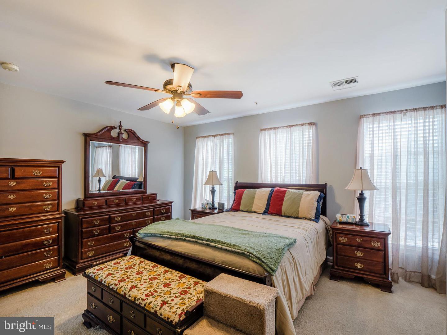
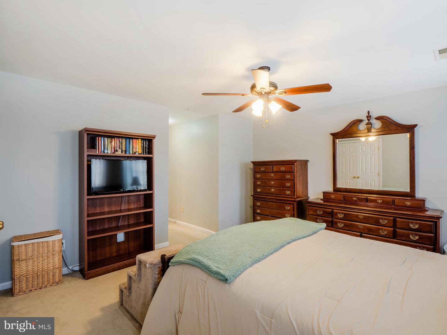
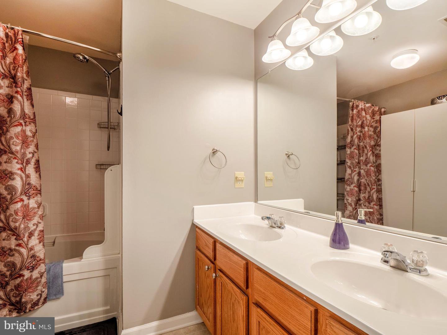
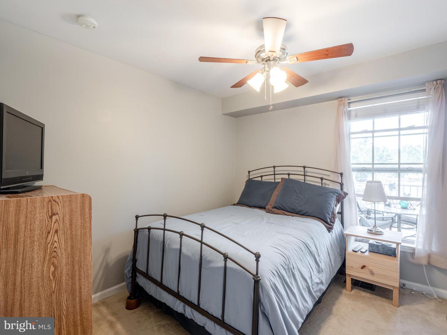
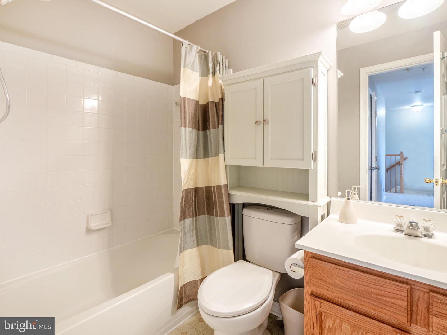
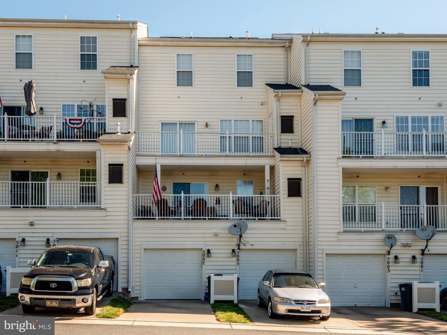
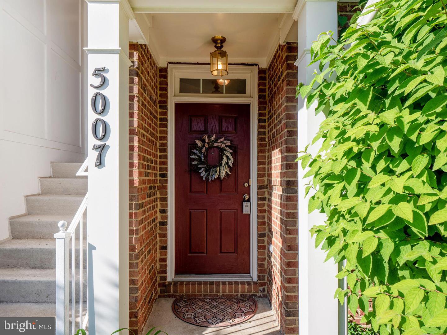
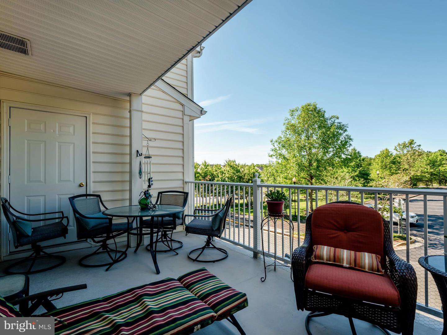
/u.realgeeks.media/bailey-team/image-2018-11-07.png)