14303 Bristow Road, Manassas, VA 20112
- $605,000
- 2
- BD
- 2
- BA
- 2,236
- SqFt
- Sold Price
- $605,000
- List Price
- $615,000
- Closing Date
- Jul 27, 2020
- Days on Market
- 42
- Status
- CLOSED
- MLS#
- VAPW494624
- Bedrooms
- 2
- Bathrooms
- 2
- Full Baths
- 2
- Living Area
- 2,236
- Lot Size (Acres)
- 4.1
- Style
- Converted Barn
- Year Built
- 2001
- County
- Prince William
- School District
- Prince William County Public Schools
Property Description
Nestled on just over 4 serene acres, this very unique and one of a kind open floor plan 2 bedroom, 2 bath Renovated Barn with greenhouse and workshops features fine craftsmanship, high end finishes, handcrafted custom cabinetry, window benches, decorative moldings, Bouvet pewter hardware, and solid ash hardwood flooring. Designed with the nature enthusiast in mind, an abundance of glass straddles the boundary between inside and out and unites the two with effortless harmony.******A welcoming foyer with mud room niche and built-in cubbies introduces the spectacular great room boasting warm solid ash hardwood flooring, soft designer paint, and window bench area. The gourmet eat-in kitchen stirs the senses with a delightful mix of Virginia soapstone and antique 3 inch maple butcher block countertops, handcrafted cabinetry, designer backsplash, Franke stainless farm sink, and quality appliances including a GE Cafe Cooktop/Oven, as a twin window bench seat area provides ample table space. Further, an etched glass door opens to a covered natural stone patio and lush and vibrant yard replete with stacked stone accents, fire pit area, idyllic pond, expansive greenhouse, wood/workshop with power and separate HVAC, a separate home office with power, gardener's shed, and more seamlessly blending indoor and outdoor living! Back inside, a full bath with custom cabinetry, German and French limestone floor/shower, Shaw porcelain farm sink with Rohl faucet, Toto toilet, and glass-enclosed shower complements the main level.******Wood floors continue up the staircase with custom designed/built handrail to the landing and into the gracious owner's suite boasting designer carpet, built-in cabinetry, a soaring cathedral ceiling, sitting area, and a private bath with sleek fixtures, Toto toilet, Rohl faucet, glass-enclosed shower, and hand-laid tumbled marble tile with decorative inlay your own private retreat. Nearby, a similarly fashioned additional bedroom provides the versatile space to suit the needs of your lifestyle. The lower level laundry/utility room with expansive storage areas completes the comfort and luxury of this wonderful home.******This private oasis offers the ultimate in tranquility and versatility with A-1 Agricultural zoning with permitted uses such as nursery, greenhouse, church, and private school. All this and centrally located near Bristow Road, Routes 28 and 234, I-66, I-95, the Prince William Parkway, and the VRE. Plenty of shopping and dining choices are available in every direction including Manassas and Gainesville, while outdoor enthusiasts will appreciate the many local parks including Prince William Forest Park offering 15,000 acres of woods, streams, fragile ecosystems, and endless activities for nature lovers. If you're looking for an exceptional property built with beautiful design and ultimate quality, then you have found it.
Additional Information
- Subdivision
- None Available
- Taxes
- $3578
- Interior Features
- Built-Ins, Carpet, Combination Kitchen/Dining, Dining Area, Kitchen - Eat-In, Kitchen - Gourmet, Kitchen - Table Space, Primary Bath(s), Pantry, Recessed Lighting, Stall Shower, Upgraded Countertops, Wainscotting, Water Treat System, Window Treatments, Wood Floors
- School District
- Prince William County Public Schools
- Elementary School
- Coles
- Middle School
- Benton
- High School
- Charles J. Colgan, Sr.
- Flooring
- Carpet, Hardwood, Stone, Marble
- Exterior Features
- Bump-outs, Exterior Lighting, Outbuilding(s), Sidewalks, Extensive Hardscape, Stone Retaining Walls, Other
- View
- Garden/Lawn, Trees/Woods, Scenic Vista
- Heating
- Heat Pump(s), Forced Air
- Heating Fuel
- Electric
- Cooling
- Central A/C
- Water
- Private, Well
- Sewer
- Septic > # of BR
- Room Level
- Foyer: Main, Living Room: Main, Kitchen: Main, Full Bath: Main, Primary Bedroom: Upper 1, Basement: Lower 1, Laundry: Lower 1, Primary Bathroom: Upper 1, Bedroom 2: Upper 1
- Basement
- Yes
Mortgage Calculator
Listing courtesy of Keller Williams Chantilly Ventures, LLC. Contact: 5712350129
Selling Office: .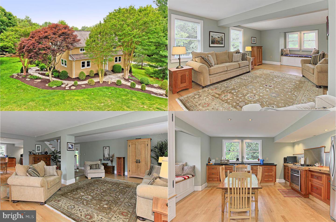

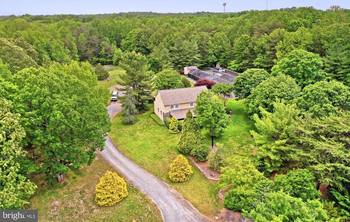
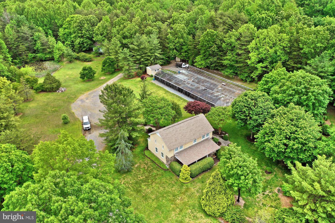
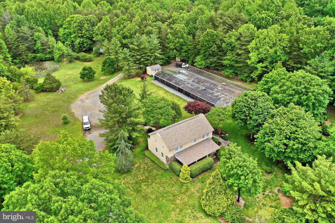

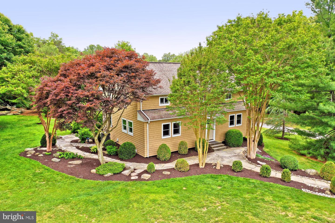
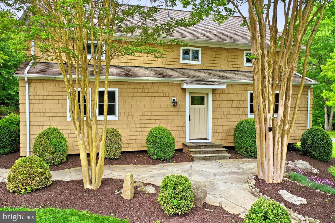
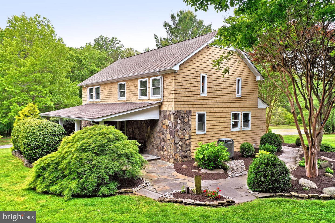
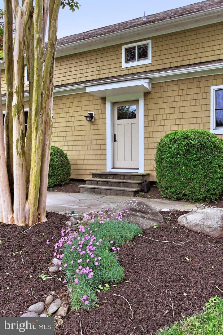

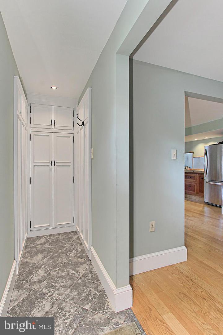
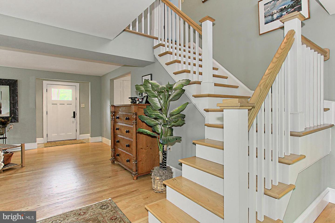
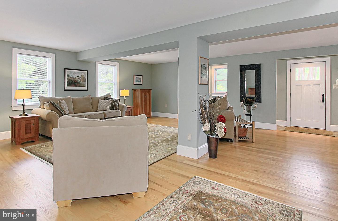
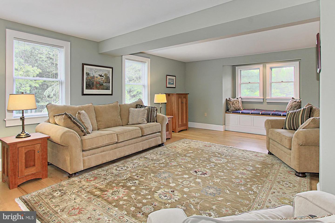
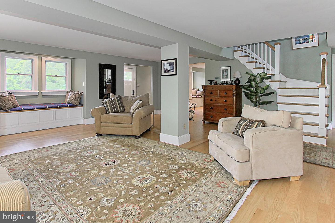
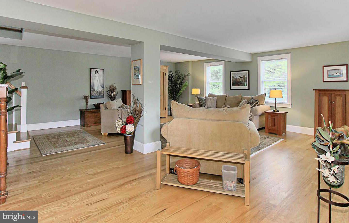
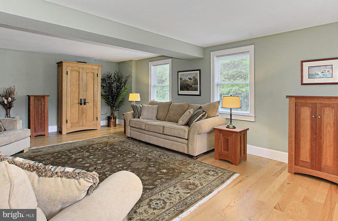
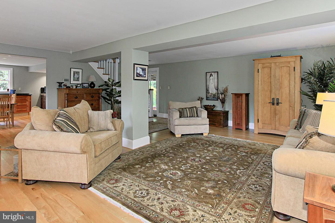
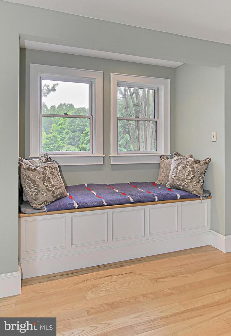

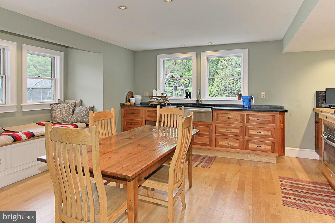
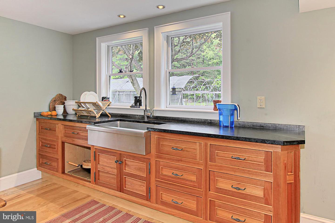
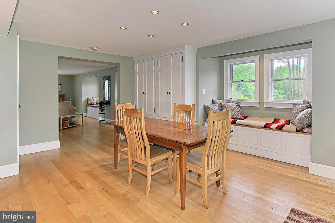
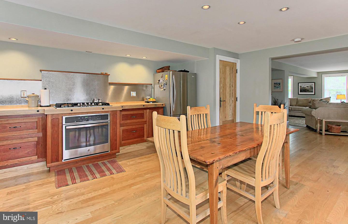

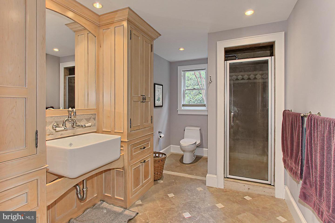
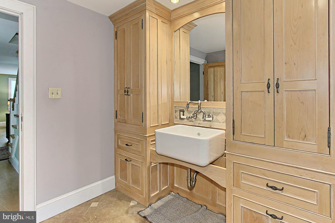

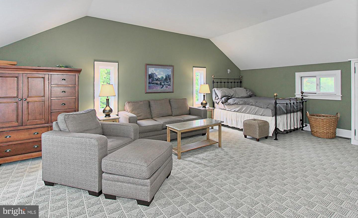
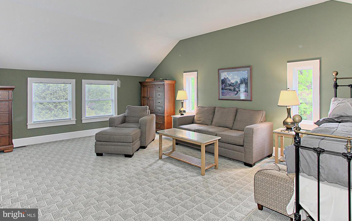
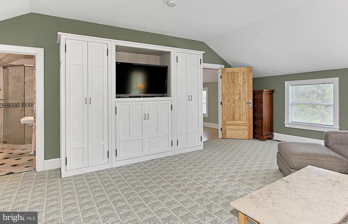
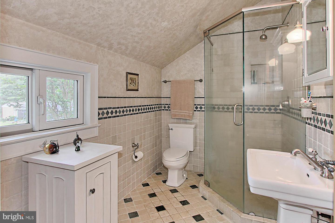
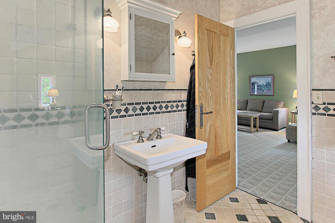

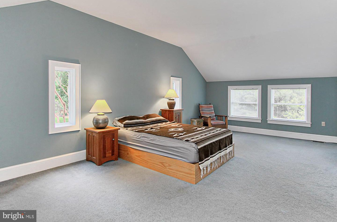
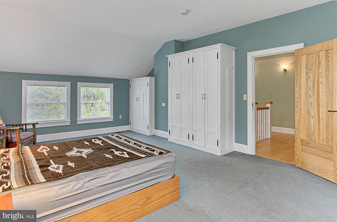
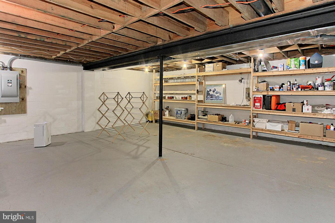

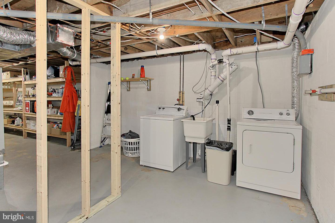
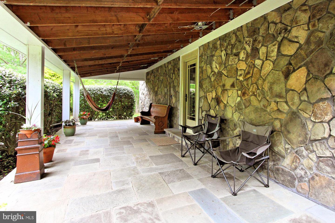
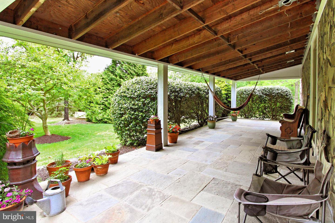


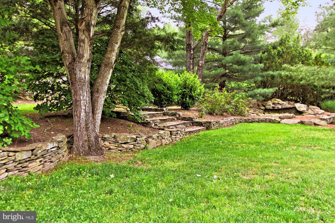


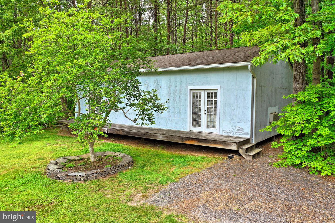

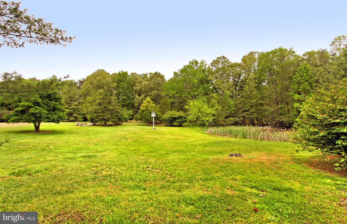
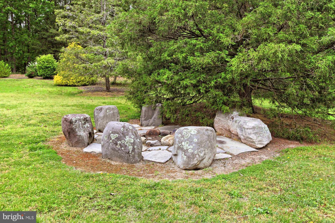
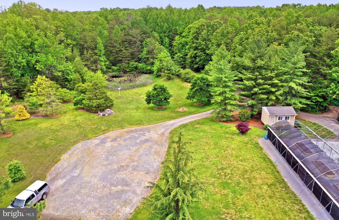
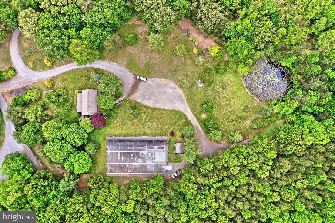
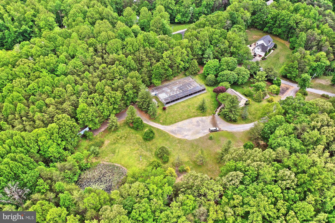

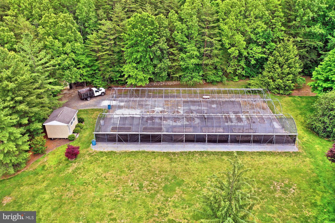
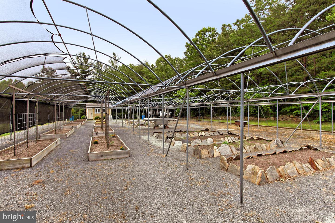
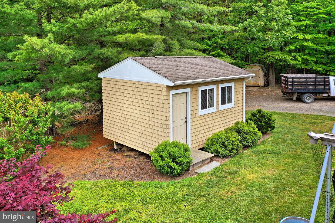

/u.realgeeks.media/bailey-team/image-2018-11-07.png)