14958 Chicory Court, Woodbridge, VA 22193
- $535,811
- 4
- BD
- 4
- BA
- 2,784
- SqFt
- Sold Price
- $535,811
- List Price
- $524,000
- Closing Date
- Mar 20, 2020
- Days on Market
- 2
- Status
- CLOSED
- MLS#
- VAPW487992
- Bedrooms
- 4
- Bathrooms
- 4
- Full Baths
- 3
- Half Baths
- 1
- Living Area
- 2,784
- Lot Size (Acres)
- 0.24
- Style
- Colonial
- Year Built
- 2002
- County
- Prince William
- School District
- Prince William County Public Schools
Property Description
This spectacular home has gleaming hardwood floors and upgrades throughout. The gourmet kitchen features granite counters, all new stainless-steel appliances, and opens directly into the family room equipped with a gas fireplace ideal for entertaining. The spacious oversized deck overlooks a large fully fenced backyard. The walk-out basement is fully finished and comes equipped with a guest room, full bathroom, custom built bar, theater style lighting and theater setup. Upstairs is finished with all hardwood floors and boast three large bedrooms, a Jack and Jill full sized bathroom, and a spacious master bedroom which includes its own upgraded bathroom and a large walk-in closet full of custom built-ins. Aside from the gourmet kitchen and spacious family room, the main floor includes a stunning office with built-in shelving and a fireplace, a beautiful living room, dining room, powder room, mudroom, and two car garage. This home is ideally located less than 4 miles from the commuter route of I-95 , less than a mile from Prince William County Parkway, less than 10 miles from the VRE, minutes to Quantico, and less than 30 miles from Washington D.C. Enjoy shopping, restaurants and community amenities like a pool, kiddie pool, tennis courts, basketball courts, tot lot playground, and numerous jogging sidewalks throughout the entire community. Move in ready!
Additional Information
- Subdivision
- Winding Creek Estates
- Taxes
- $6035
- HOA Fee
- $85
- HOA Frequency
- Monthly
- Interior Features
- Built-Ins, Bar, Ceiling Fan(s), Dining Area, Family Room Off Kitchen, Kitchen - Island, Kitchen - Table Space, Recessed Lighting, Walk-in Closet(s)
- Amenities
- Basketball Courts, Club House, Common Grounds, Exercise Room, Pool - Outdoor, Tennis Courts, Tot Lots/Playground
- School District
- Prince William County Public Schools
- Elementary School
- Ashland
- Middle School
- Benton
- High School
- Charles J. Colgan, Sr.
- Fireplaces
- 1
- Fireplace Description
- Double Sided, Fireplace - Glass Doors, Gas/Propane
- Flooring
- Hardwood, Ceramic Tile, Carpet
- Garage
- Yes
- Garage Spaces
- 2
- Exterior Features
- Flood Lights, Play Area
- Community Amenities
- Basketball Courts, Club House, Common Grounds, Exercise Room, Pool - Outdoor, Tennis Courts, Tot Lots/Playground
- Heating
- Central, Zoned
- Heating Fuel
- Natural Gas
- Cooling
- Central A/C
- Roof
- Shingle
- Utilities
- Cable TV, Phone, Natural Gas Available, Sewer Available
- Water
- Public
- Sewer
- Public Sewer
- Room Level
- Bathroom 1: Upper 1, Bedroom 1: Upper 1, Bedroom 2: Upper 1, Bedroom 3: Upper 1, Primary Bedroom: Upper 1, Primary Bathroom: Upper 1, Dining Room: Main, Kitchen: Main, Office: Main, Family Room: Main, Living Room: Main, Mud Room: Main, Game Room: Lower 1, Media Room: Lower 1, Bonus Room: Lower 1, Bathroom 2: Lower 1, Half Bath: Main
- Basement
- Yes
Mortgage Calculator
Listing courtesy of Pearson Smith Realty, LLC. Contact: listinginquires@pearsonsmithrealty.com
Selling Office: .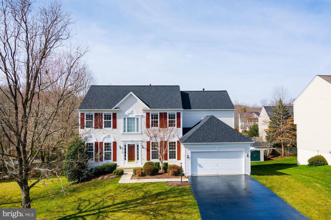
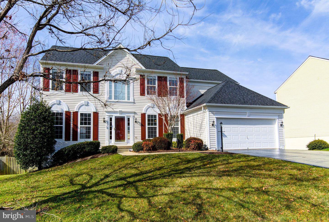
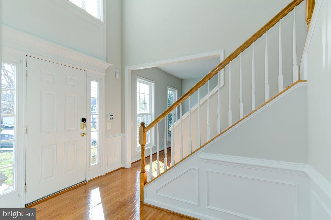
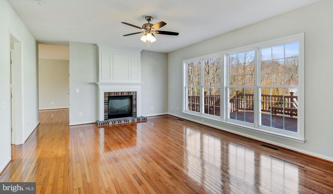
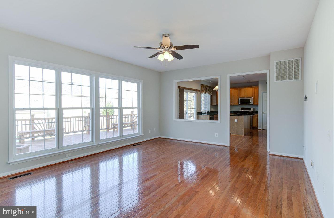
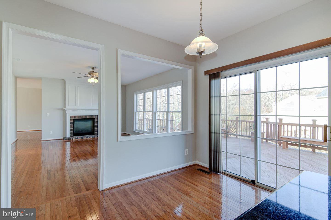

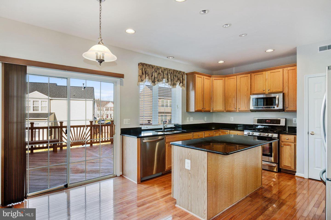
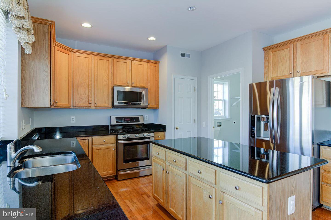
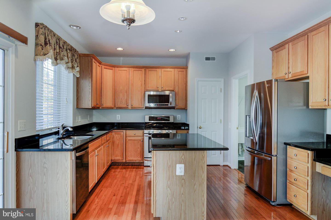
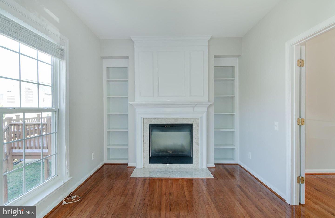
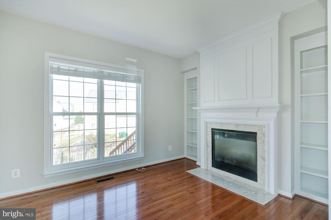
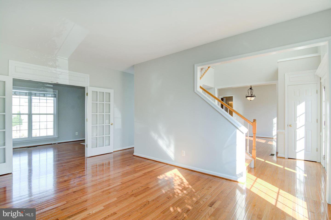
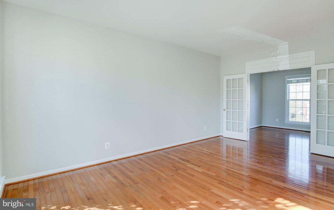
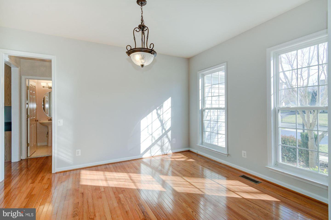
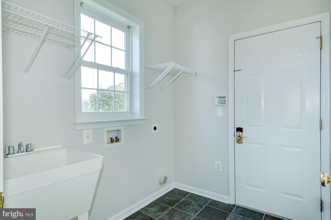
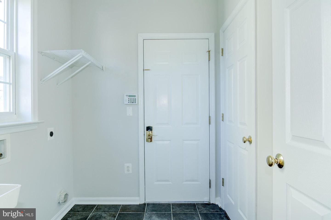
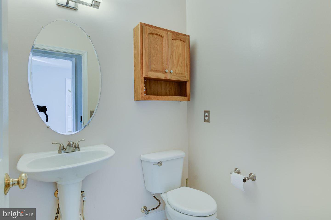
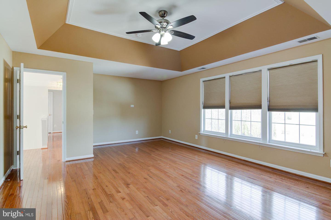
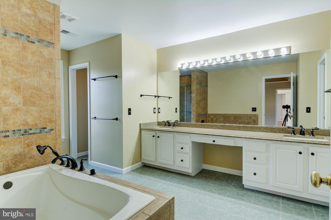
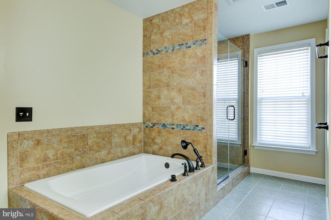
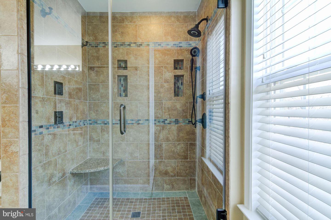
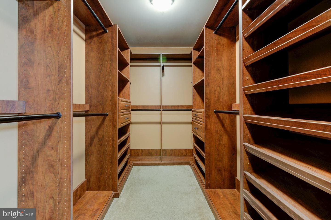
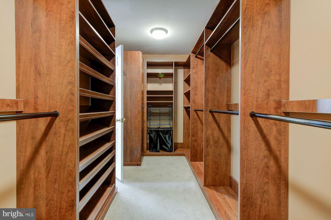
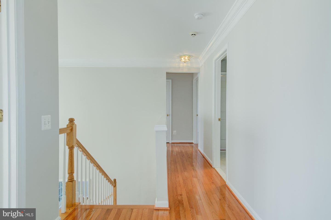
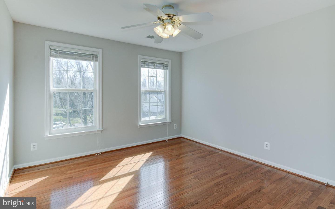
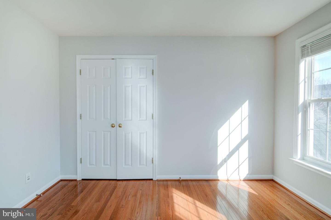
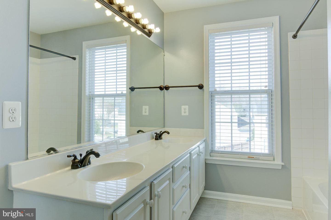
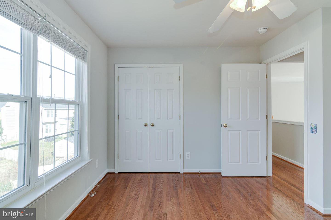
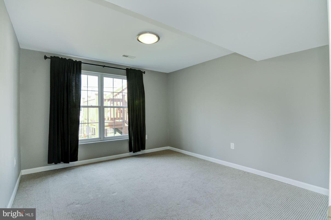
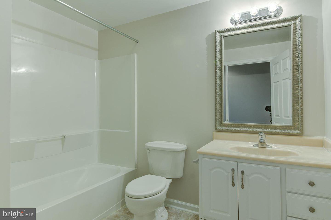
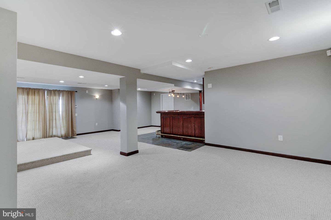
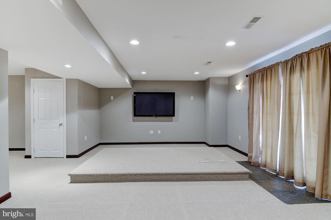
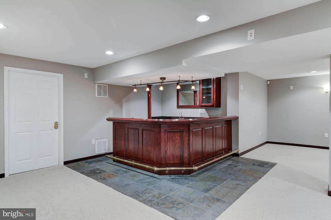
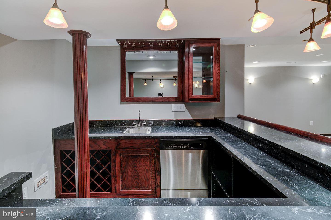
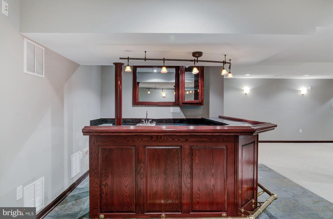
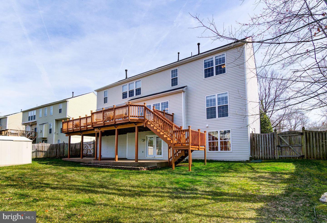
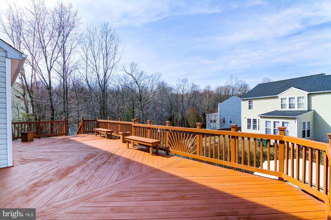
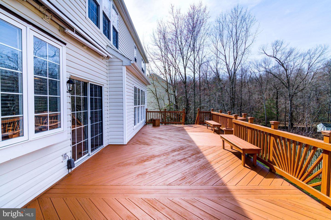

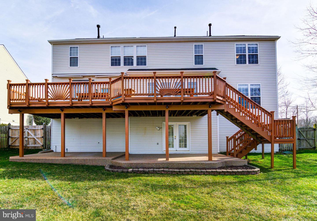
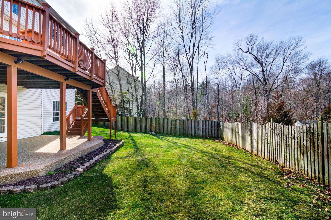
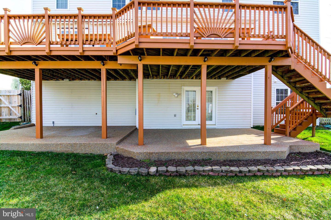
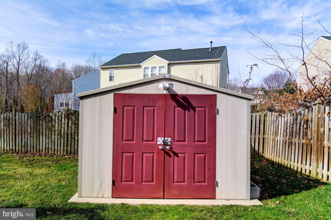
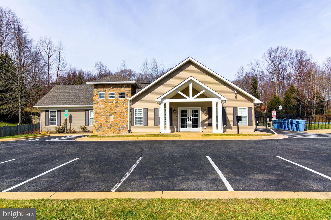
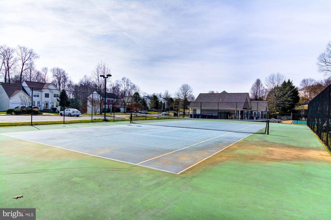

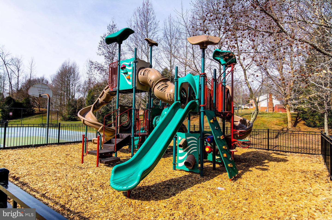
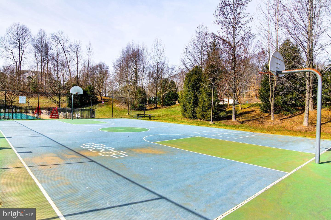
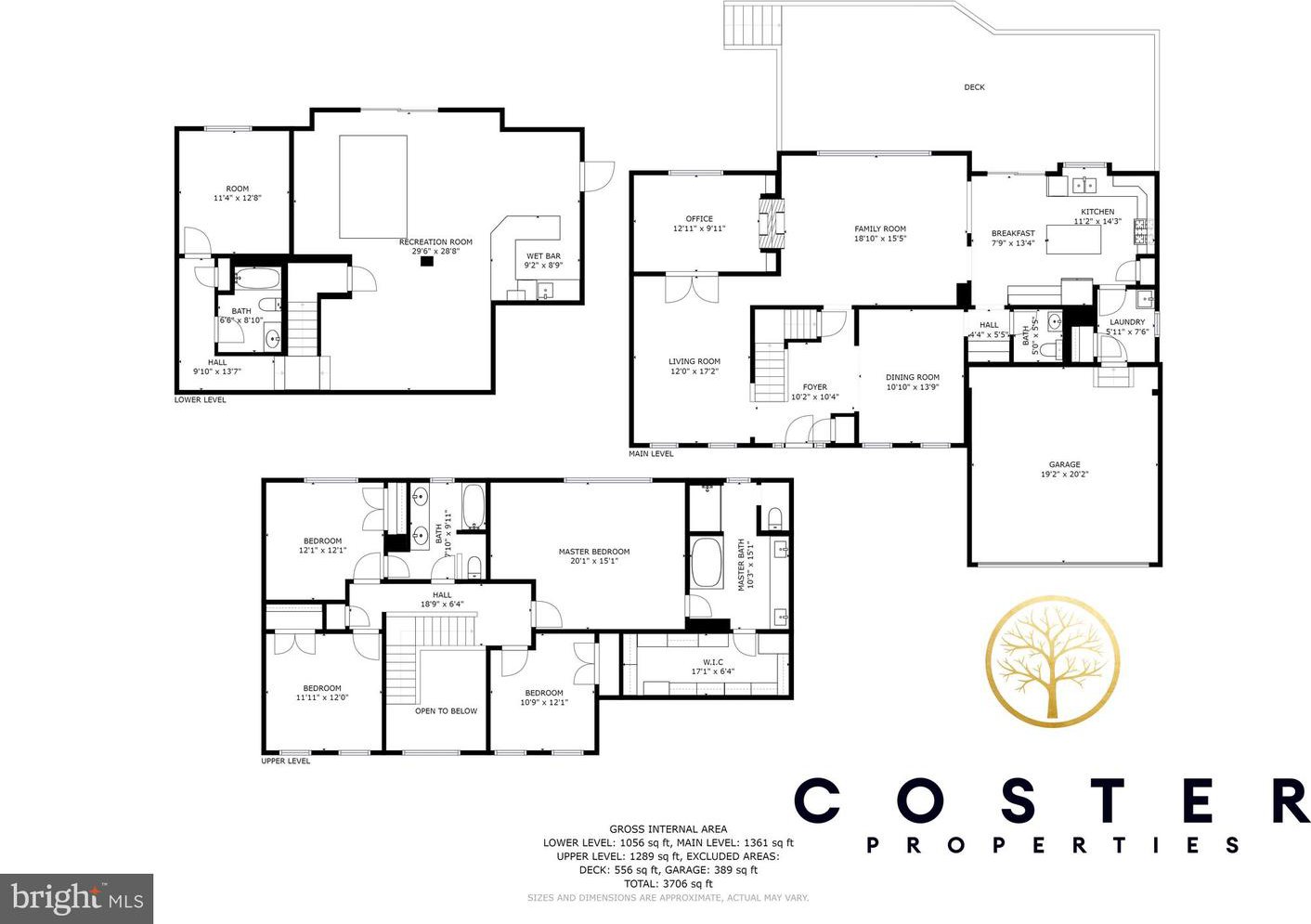
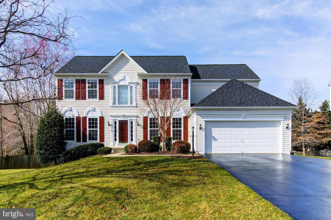
/u.realgeeks.media/bailey-team/image-2018-11-07.png)