9178 Cascade Falls Drive, Bristow, VA 20136
- $453,700
- 4
- BD
- 3
- BA
- 3,125
- SqFt
- Sold Price
- $453,700
- List Price
- $444,990
- Closing Date
- Mar 20, 2020
- Days on Market
- 6
- Status
- CLOSED
- MLS#
- VAPW487890
- Bedrooms
- 4
- Bathrooms
- 3
- Full Baths
- 2
- Half Baths
- 1
- Living Area
- 3,125
- Lot Size (Acres)
- 0.09
- Style
- Colonial
- Year Built
- 2005
- County
- Prince William
- School District
- Prince William County Public Schools
Property Description
no showings aftrer 2;))pm Saturday 2/22****Seller is looking for a buyer who is flexible with closing*** Seller needs time to find a home of choice and may need a small rent back*** NO HOME SALE CONTINGENCIES WILL BE CONSIDERED, CONTINGENT ON CLOSING WILL BE OK** This home is remarkable. End unit allows for plenty of privacy. Feels like a single family HOME w/4 huge bedrooms. Rec room is on the top level, so no underground basement. This house is completely modernized and beautifully upgraded to include: Hardwood Floors, Custom Lighting, Exquisite Molding, Gourmet Kitchen w/Breakfast Room. Fully fenced rear yard is perfect for entertaining and gardening. Take the hardwood staircase up to 4 large bedrooms and a separate laundry room. One more level up to a massive rec room w/storage.
Additional Information
- Subdivision
- Victory Lakes
- Taxes
- $4619
- HOA Fee
- $105
- HOA Frequency
- Monthly
- Interior Features
- Combination Dining/Living, Crown Moldings, Dining Area, Family Room Off Kitchen, Floor Plan - Open, Formal/Separate Dining Room, Kitchen - Eat-In, Kitchen - Gourmet, Kitchen - Island, Kitchen - Table Space, Pantry, Recessed Lighting, Upgraded Countertops, Walk-in Closet(s), Wood Floors
- Amenities
- Club House, Pool - Outdoor, Tennis Courts, Tot Lots/Playground
- School District
- Prince William County Public Schools
- Fireplaces
- 1
- Fireplace Description
- Fireplace - Glass Doors, Mantel(s)
- Flooring
- Hardwood, Carpet
- Garage
- Yes
- Garage Spaces
- 1
- Community Amenities
- Club House, Pool - Outdoor, Tennis Courts, Tot Lots/Playground
- Heating
- Central, Forced Air
- Heating Fuel
- Natural Gas
- Cooling
- Central A/C, Ceiling Fan(s)
- Roof
- Composite
- Water
- Public
- Sewer
- Public Sewer
- Room Level
- Living Room: Main, Foyer: Main, Dining Room: Main, Family Room: Main, Kitchen: Main, Bonus Room: Upper 2
Mortgage Calculator
Listing courtesy of Samson Properties. Contact: (703) 935-2308
Selling Office: .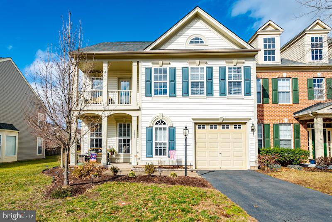
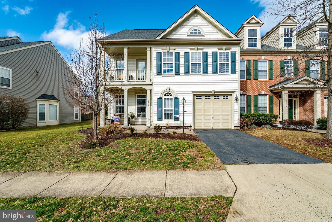

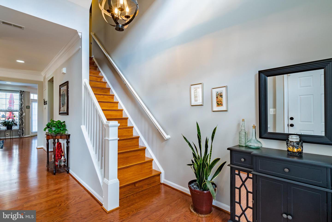
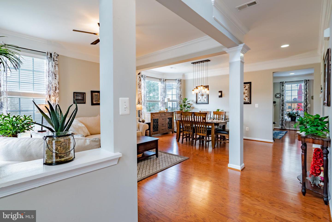
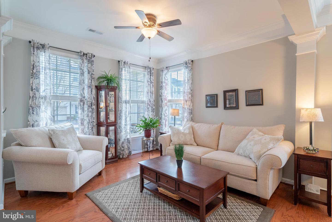
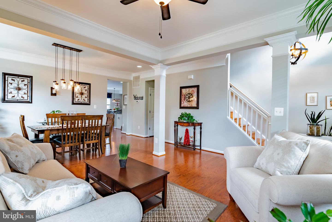
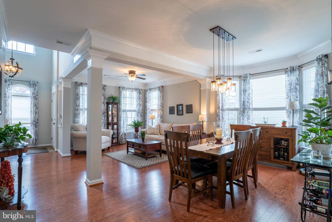
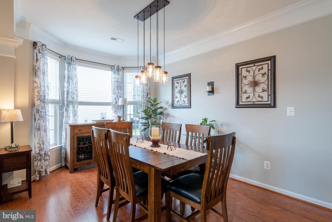
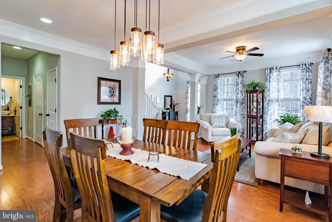
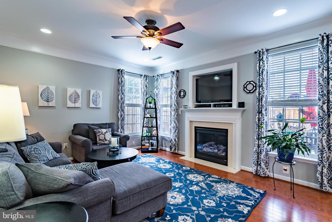
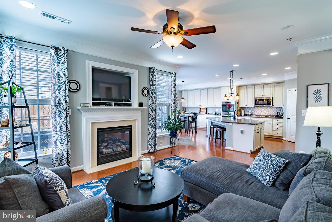
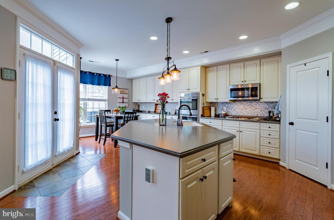
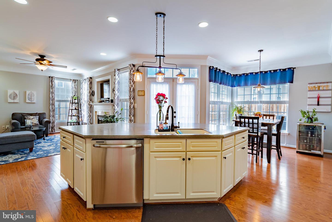
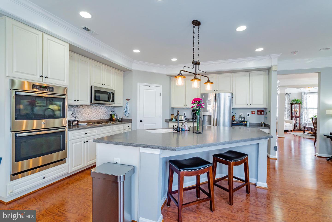
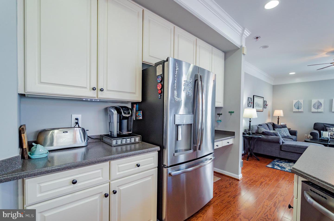
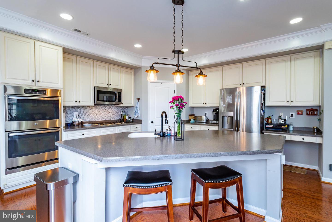
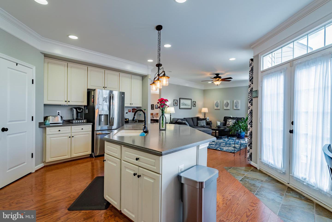
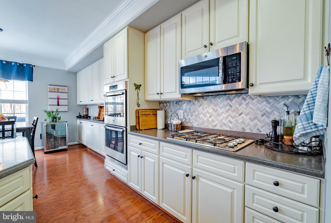
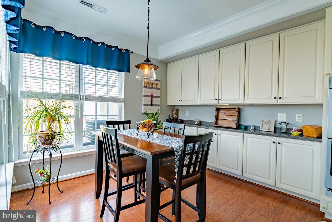
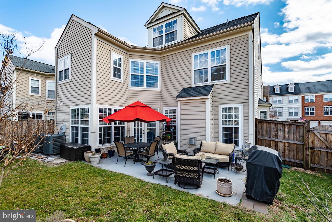
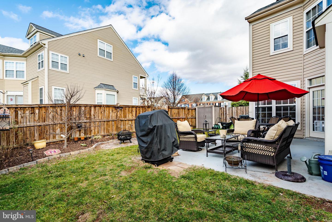
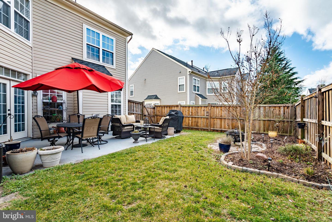
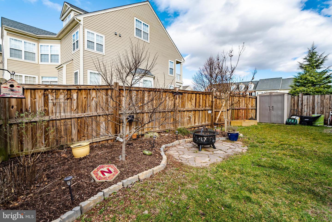
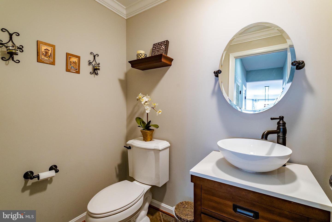
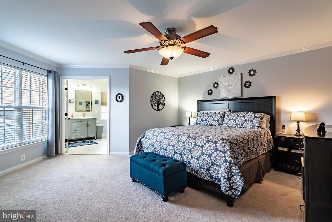
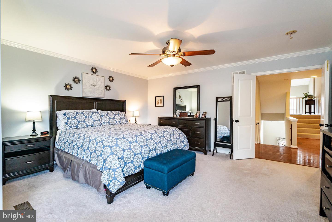
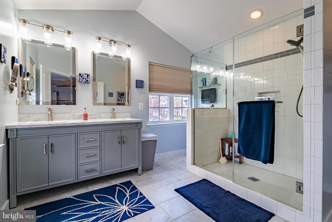
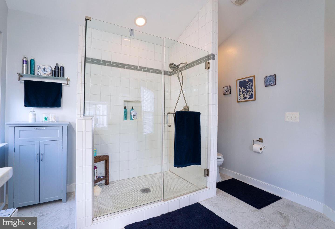
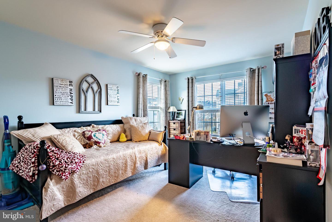
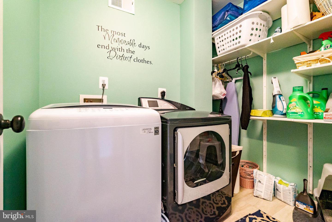
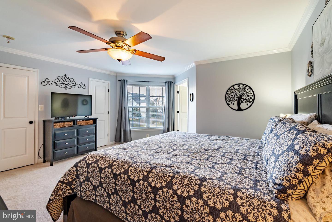
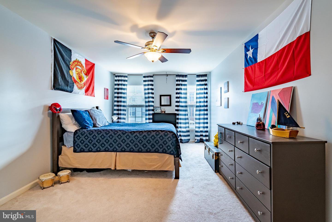
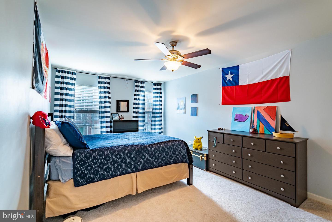
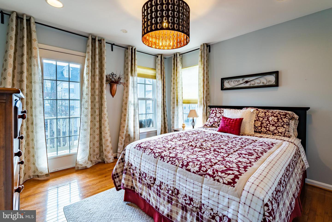

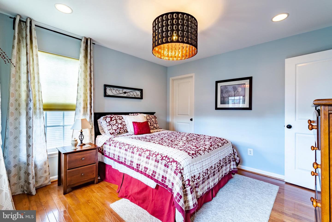
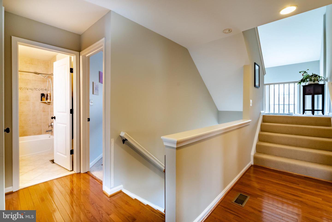
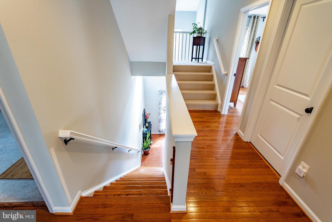
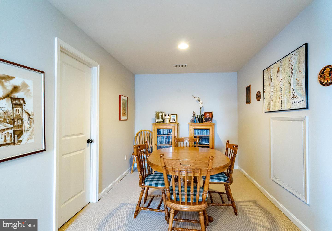
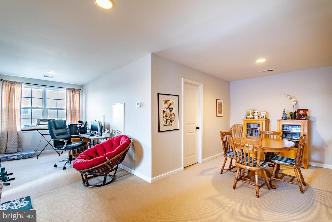
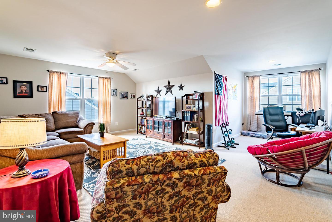
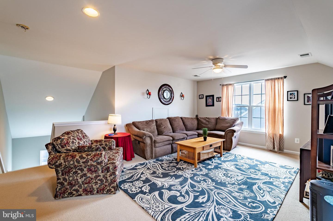
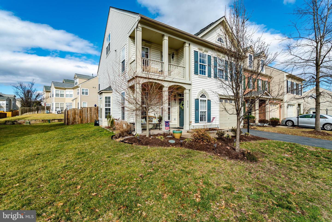
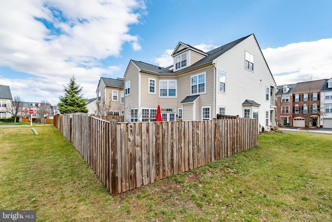
/u.realgeeks.media/bailey-team/image-2018-11-07.png)