14978 Spriggs Valley Court, Woodbridge, VA 22193
- $591,000
- 5
- BD
- 4
- BA
- 2,880
- SqFt
- Sold Price
- $591,000
- List Price
- $584,900
- Closing Date
- Mar 25, 2020
- Days on Market
- 4
- Status
- CLOSED
- MLS#
- VAPW487806
- Bedrooms
- 5
- Bathrooms
- 4
- Full Baths
- 3
- Half Baths
- 1
- Living Area
- 2,880
- Lot Size (Acres)
- 0.19
- Style
- Colonial
- Year Built
- 2013
- County
- Prince William
- School District
- Prince William County Public Schools
Property Description
Ideally located with the best views in the entire community. Just drive up and you will get that "I am home feeling". Walk in the front door and see the pride in ownership. Almost 4000sf of living space with 5 bedrooms 3.5 baths. The entire home has surround sound system that plays on every level and exterior deck. Main level features include: lots of natural sunlight, engineered wood floors throughout, crown moldings, chair rail, 9' ceilings. Formal office has glass doors for privacy. Family room off kitchen featuring beautiful gas fireplace with stone surround and mantle. Large gourmet kitchen includes granite counter tops, stainless steel appliances, walk-in pantry, 42" cabinets giving you extra storage space throughout, center island, cooktop & double oven. Sun filled morning room off the kitchen has vaulted ceiling and walk out to the back deck. Upper level features include: laundry room on the bedroom level, ceiling fan rough-ins where ceiling fans aren't present. 4 bedrooms and a large sitting room that with a wall added could make for a 6th bedroom. Master bedroom suite has tray ceiling, ceiling fan, luxury master with garden tub, separate shower, double vanity. Walk-in his/her closet off the master bath. Basement features include: large walk-out recreation room for entertaining. Finished full bath. True 5th bedroom also has walk-in closet. There is plenty of room for storage with a large storage room, utility room, and storage under stairs. Exterior features include: underground sprinkler system, concrete driveway, stone front with welcoming front porch. Deck off the main level has spiral staircase to the lower level large flag staffed patio. The way the home is situated you will only have one neighbor to the side of the house, not to mention the views are lovely of the woods and pond. The community features jog/walking path just behind the house, pond, outdoor swimming pool and tot lots. This home is meticulously maintained, you will not be disappointed.
Additional Information
- Subdivision
- The Meadows At Barnes Cr
- Taxes
- $6786
- HOA Fee
- $102
- HOA Frequency
- Monthly
- Interior Features
- Chair Railings, Ceiling Fan(s), Carpet, Crown Moldings, Curved Staircase, Family Room Off Kitchen, Floor Plan - Open, Kitchen - Eat-In, Kitchen - Gourmet, Kitchen - Island, Kitchen - Table Space, Primary Bath(s), Pantry, Recessed Lighting, Soaking Tub, Sprinkler System, Upgraded Countertops, Walk-in Closet(s), Window Treatments, Wood Floors, Dining Area, Attic
- Amenities
- Club House, Common Grounds, Jog/Walk Path, Lake, Pool - Outdoor, Tot Lots/Playground
- School District
- Prince William County Public Schools
- Elementary School
- Kyle R. Wilson
- Middle School
- Saunders
- High School
- Charles J. Colgan Senior
- Fireplaces
- 1
- Fireplace Description
- Gas/Propane, Mantel(s), Stone
- Flooring
- Carpet, Ceramic Tile, Wood
- Garage
- Yes
- Garage Spaces
- 2
- Exterior Features
- Lawn Sprinkler, Underground Lawn Sprinkler
- Community Amenities
- Club House, Common Grounds, Jog/Walk Path, Lake, Pool - Outdoor, Tot Lots/Playground
- View
- Trees/Woods, Water, Street, Pond
- Heating
- Forced Air
- Heating Fuel
- Natural Gas
- Cooling
- Central A/C, Ceiling Fan(s)
- Water
- Public
- Sewer
- Public Sewer
- Room Level
- Primary Bathroom: Upper 1, Bedroom 2: Upper 1, Bedroom 3: Upper 1, Bedroom 4: Upper 1, Laundry: Upper 1, Sitting Room: Upper 1, Primary Bathroom: Upper 1, Kitchen: Main, Breakfast Room: Main, Family Room: Main, Recreation Room: Lower 1, Office: Main, Storage Room: Lower 1, Bedroom 5: Lower 1, Utility Room: Lower 1
- Basement
- Yes
Mortgage Calculator
Listing courtesy of CENTURY 21 New Millennium. Contact: (703) 491-9570
Selling Office: .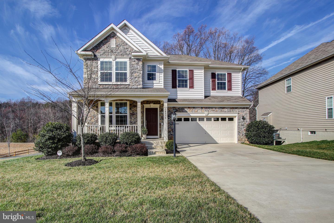
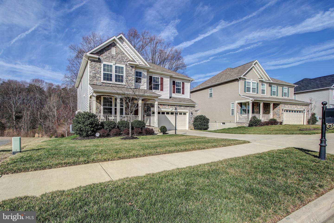
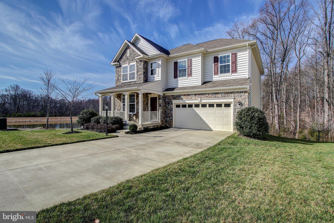
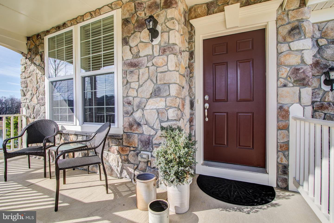
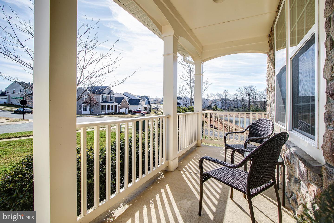
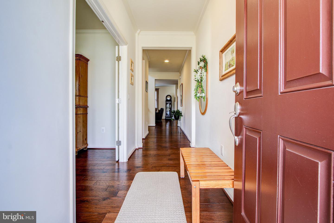
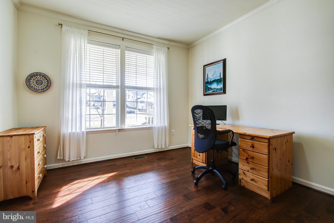
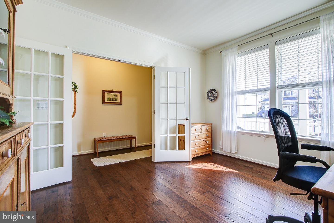
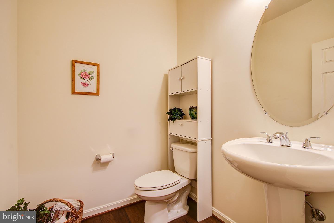
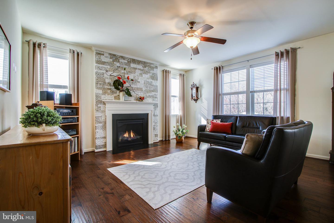
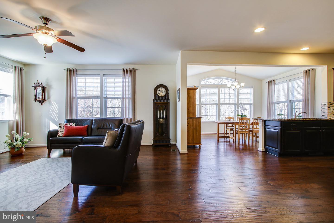
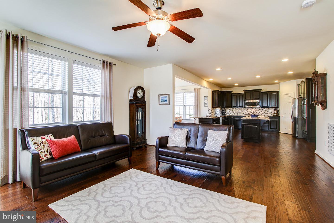
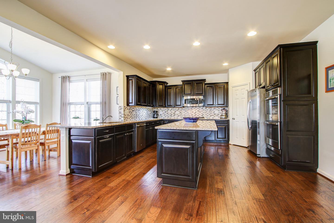
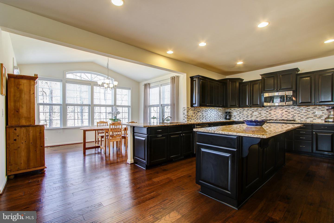
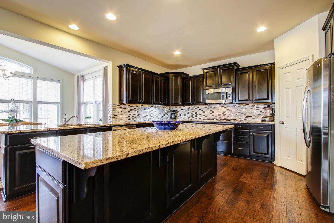
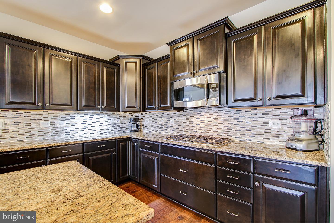
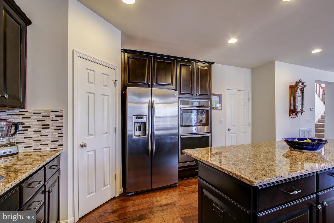
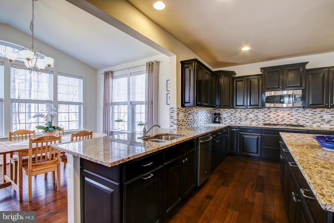
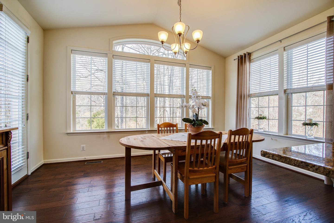
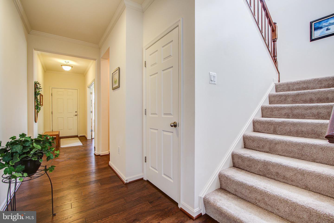
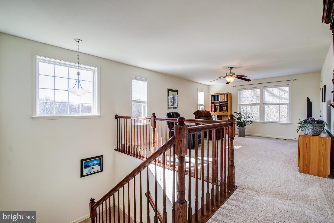
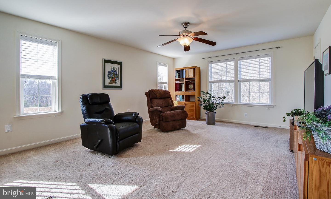
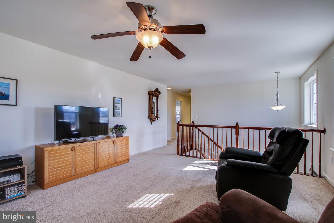
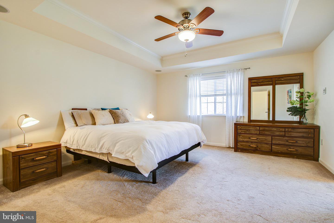
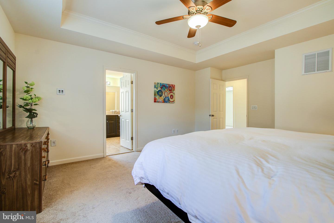
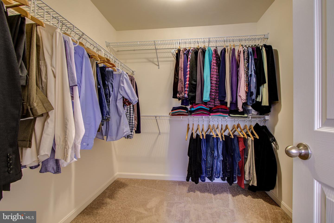
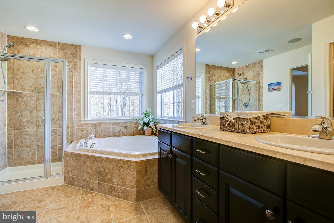
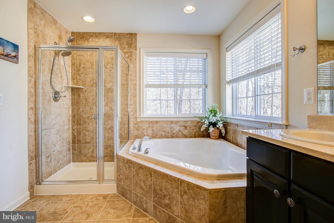
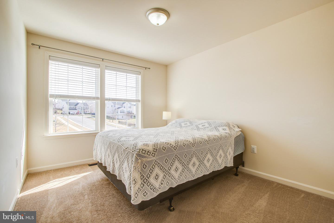
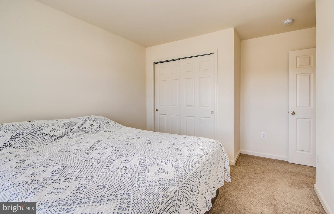
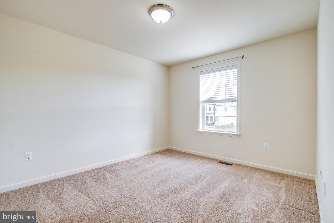
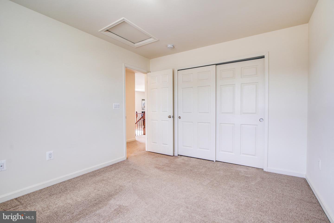
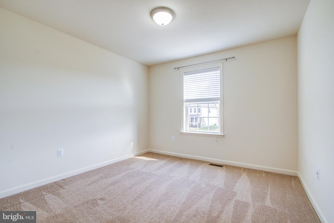
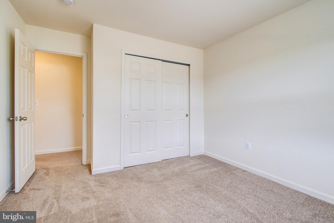
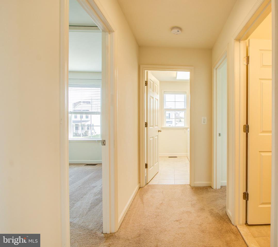
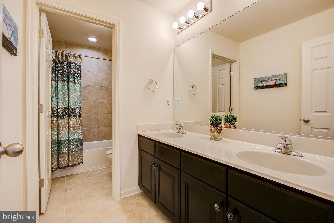
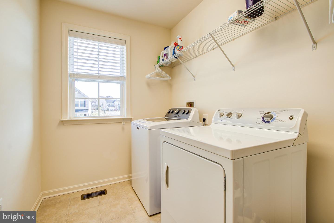
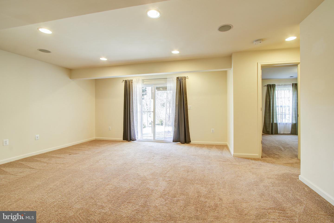
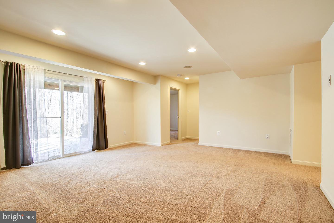
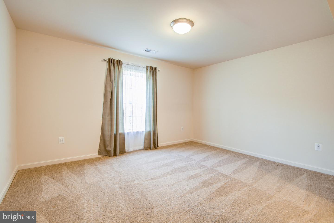
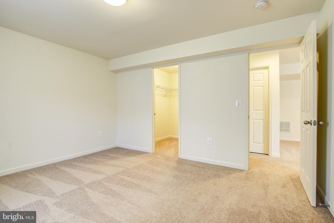
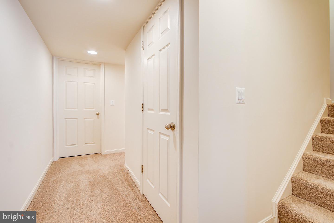
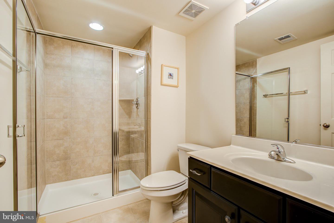
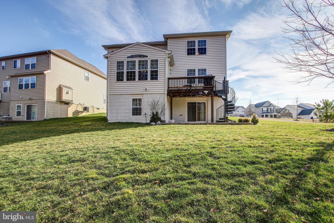
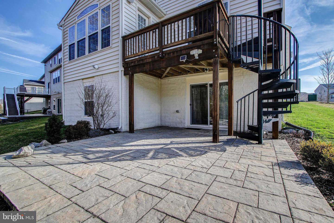
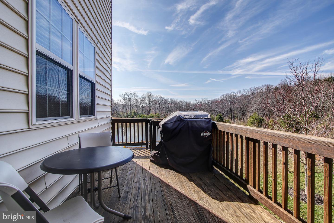
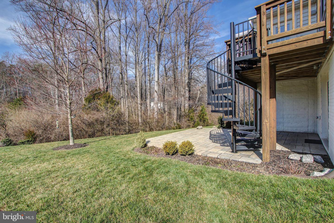
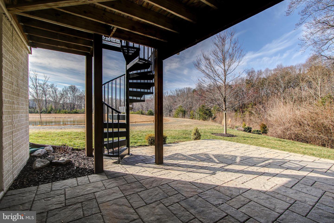
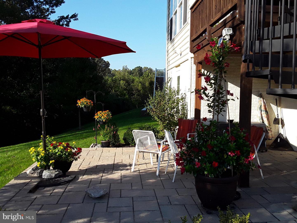
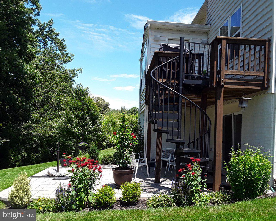
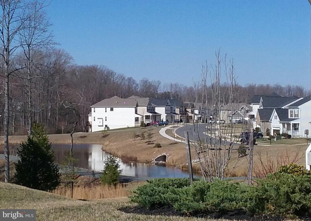
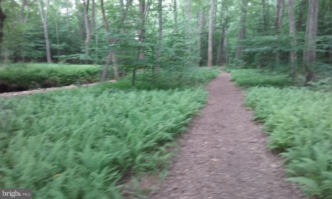
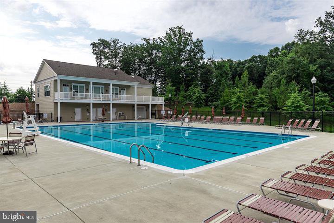
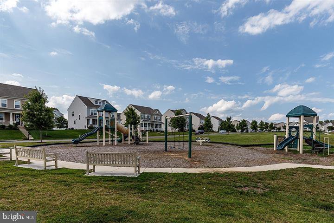
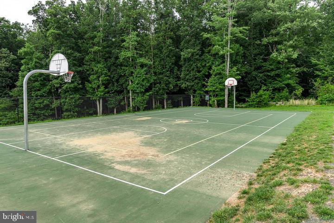
/u.realgeeks.media/bailey-team/image-2018-11-07.png)