15985 Marsh Place, Haymarket, VA 20169
- $436,000
- 3
- BD
- 4
- BA
- 2,077
- SqFt
- Sold Price
- $436,000
- List Price
- $435,000
- Closing Date
- Mar 24, 2020
- Days on Market
- 7
- Status
- CLOSED
- MLS#
- VAPW487802
- Bedrooms
- 3
- Bathrooms
- 4
- Full Baths
- 2
- Half Baths
- 2
- Living Area
- 2,077
- Lot Size (Acres)
- 0.06
- Style
- Colonial
- Year Built
- 2015
- County
- Prince William
- School District
- Prince William County Public Schools
Property Description
Less than 5 year old end-unit town home in sought after Villages of Piedmont II! When you enter the home, you are welcomed by a family room with cozy fireplace, half bathroom & two car garage entry. Up the hardwood stairs to the main level you will find an open concept kitchen, dining & family room with wide plank hardwood flooring. The gourmet kitchen boasts crisp, white cabinetry, granite & stainless steel appliances. Enjoy your morning coffee in the breakfast room off of the kitchen or the back deck. On the upper level, is a master suite with a spa bathroom & two walk-in closets. Two additional bedrooms, full bathroom & laundry complete this level. The front of the home faces lush trees providing privacy unusual for town home living. Additional guest parking right behind the home, seconds to the clubhouse & pool. Villages of Piedmont amenities includes 400 acres of conservancy land with educational trails, two clubhouses with resort style pools, catch & release pond, tennis courts, basketball courts & tot lots with low monthly dues.
Additional Information
- Subdivision
- Villages Of Piedmont Ii
- Taxes
- $4787
- HOA Fee
- $118
- HOA Frequency
- Monthly
- Interior Features
- Breakfast Area, Crown Moldings, Floor Plan - Open, Formal/Separate Dining Room, Kitchen - Eat-In, Kitchen - Gourmet, Kitchen - Island, Pantry, Recessed Lighting, Walk-in Closet(s), Window Treatments, Wood Floors
- Amenities
- Basketball Courts, Club House, Common Grounds, Jog/Walk Path, Party Room, Pool - Outdoor, Tot Lots/Playground, Tennis Courts
- School District
- Prince William County Public Schools
- Fireplaces
- 1
- Fireplace Description
- Mantel(s)
- Garage
- Yes
- Garage Spaces
- 2
- Exterior Features
- Sidewalks
- Community Amenities
- Basketball Courts, Club House, Common Grounds, Jog/Walk Path, Party Room, Pool - Outdoor, Tot Lots/Playground, Tennis Courts
- View
- Mountain, Trees/Woods
- Heating
- Forced Air
- Heating Fuel
- Natural Gas
- Cooling
- Central A/C
- Water
- Public
- Sewer
- Public Sewer
- Basement
- Yes
Mortgage Calculator
Listing courtesy of Pearson Smith Realty, LLC. Contact: listinginquires@pearsonsmithrealty.com
Selling Office: .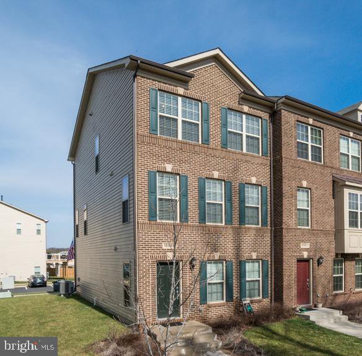
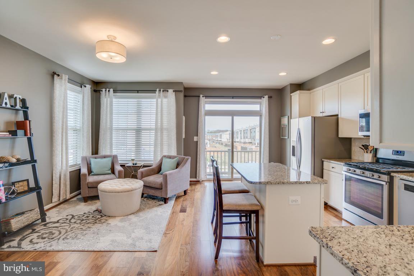
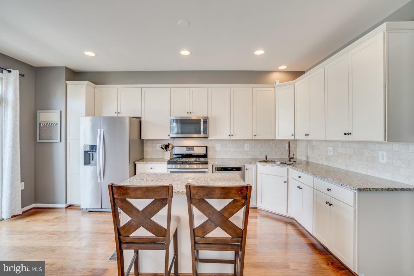
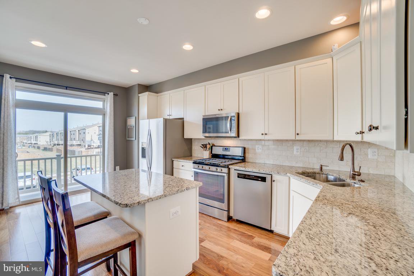
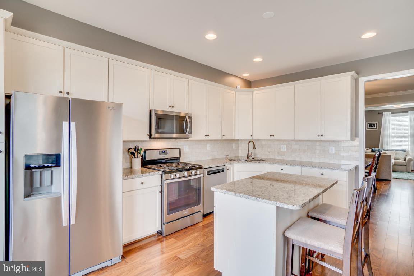
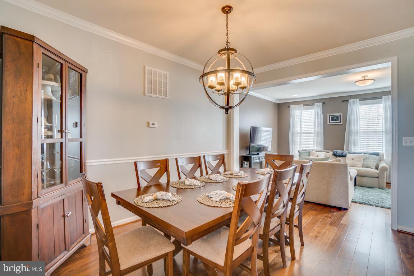
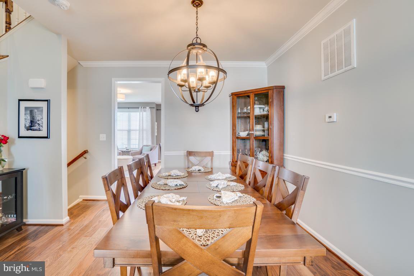
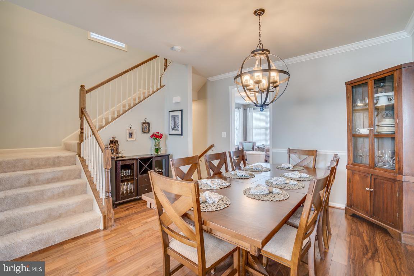
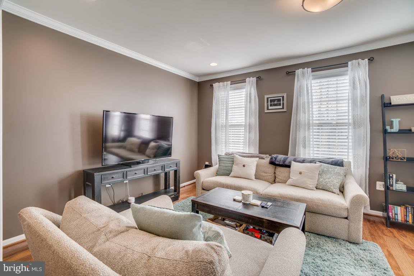
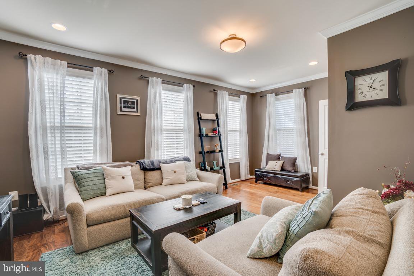

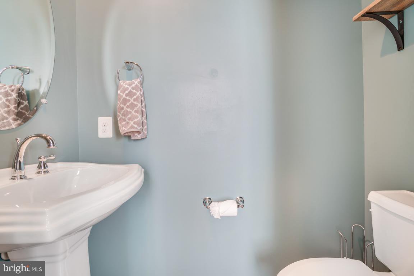
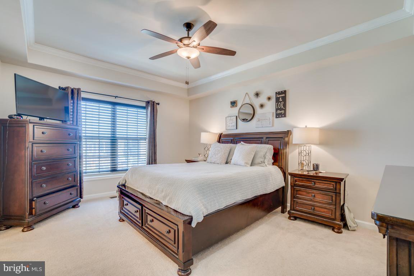
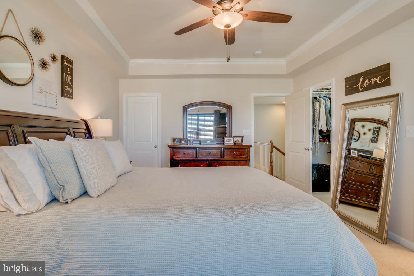
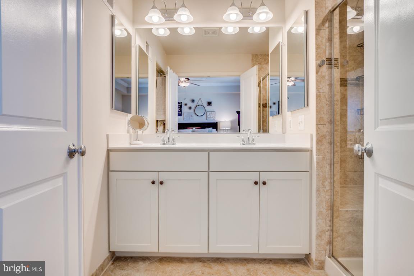
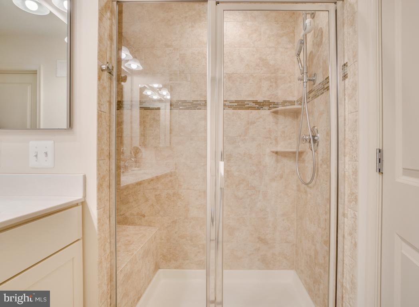
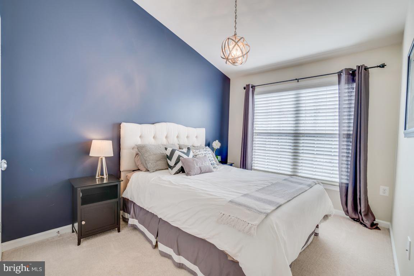
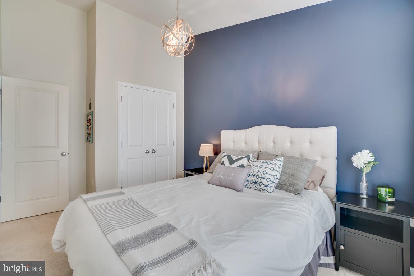
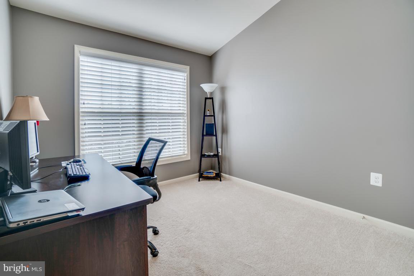
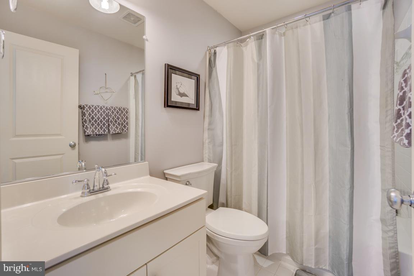
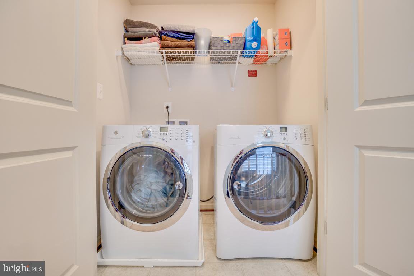
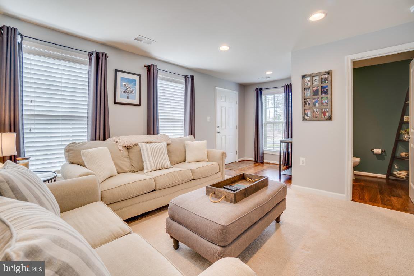
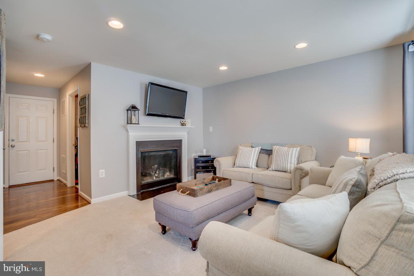
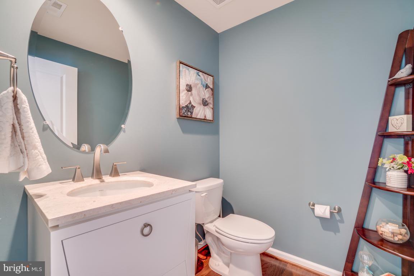
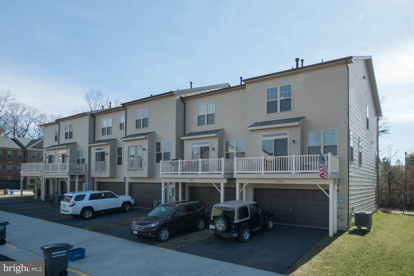
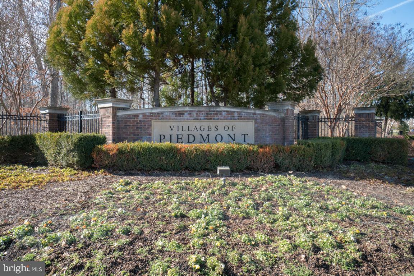
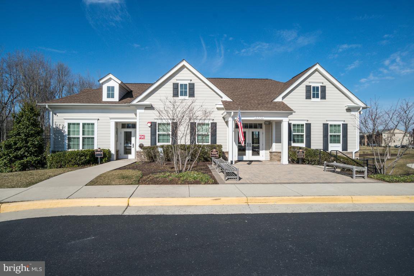
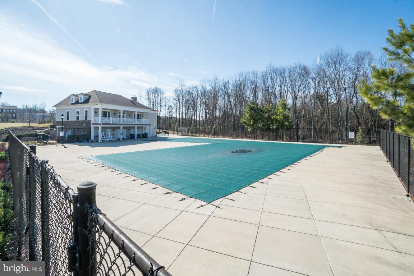
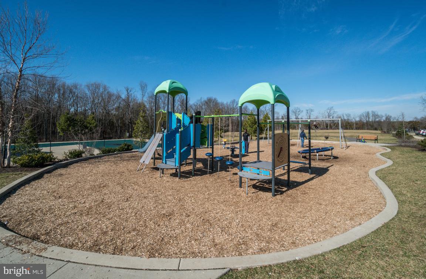
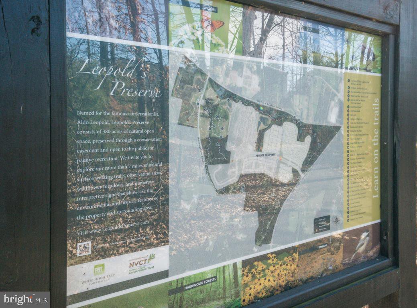
/u.realgeeks.media/bailey-team/image-2018-11-07.png)