9625 Laurencekirk Place, Bristow, VA 20136
- $522,000
- 4
- BD
- 4
- BA
- 2,487
- SqFt
- Sold Price
- $522,000
- List Price
- $524,999
- Closing Date
- Mar 27, 2020
- Days on Market
- 7
- Status
- CLOSED
- MLS#
- VAPW487732
- Bedrooms
- 4
- Bathrooms
- 4
- Full Baths
- 3
- Half Baths
- 1
- Living Area
- 2,487
- Lot Size (Acres)
- 0.19
- Style
- Traditional
- Year Built
- 2004
- County
- Prince William
- School District
- Prince William County Public Schools
Property Description
Large home in amenity rich Braemar Community in Bristow. Community offers TONS of amenities! Walking trails, Tot Lots, Swimming Pools and Schools!This home has three beautifully upgraded levels, 2 car garage, fully fenced rear yard with stone patio and over 3400 square feet of living space! Main level with hardwoods throughout the formal living room, dining room, gourmet kitchen and family room. Plush carpeting, ceiling fans, and upgraded bathrooms makes the bedroom level extra comfortable. Enjoy more living and playing space in the spacious basement rec room, which also has a full bathroom and walk out to the large fenced rear yard. Trash service and basic cable and internet included in HOA.
Additional Information
- Subdivision
- Braemar
- Taxes
- $5578
- HOA Fee
- $150
- HOA Frequency
- Monthly
- Interior Features
- Carpet, Ceiling Fan(s), Crown Moldings, Chair Railings, Dining Area, Family Room Off Kitchen, Floor Plan - Traditional, Formal/Separate Dining Room, Kitchen - Island, Primary Bath(s), Pantry, Recessed Lighting, Stall Shower, Walk-in Closet(s)
- Amenities
- Basketball Courts, Cable, Club House, Jog/Walk Path, Pool - Outdoor, Tot Lots/Playground
- School District
- Prince William County Public Schools
- Elementary School
- T Clay Wood
- Middle School
- Marsteller
- High School
- Patriot
- Fireplaces
- 1
- Fireplace Description
- Fireplace - Glass Doors, Gas/Propane
- Flooring
- Hardwood, Carpet
- Garage
- Yes
- Garage Spaces
- 2
- Exterior Features
- Exterior Lighting, Extensive Hardscape, Lawn Sprinkler, Sidewalks, Underground Lawn Sprinkler
- Community Amenities
- Basketball Courts, Cable, Club House, Jog/Walk Path, Pool - Outdoor, Tot Lots/Playground
- Heating
- Central
- Heating Fuel
- Natural Gas
- Cooling
- Ceiling Fan(s), Programmable Thermostat, Central A/C
- Water
- Public
- Sewer
- Public Sewer
- Room Level
- Primary Bedroom: Upper 1, Primary Bathroom: Upper 1, Bathroom 2: Upper 1, Bedroom 2: Upper 1, Bedroom 4: Upper 1, Living Room: Main, Bedroom 3: Upper 1, Dining Room: Main, Kitchen: Main, Family Room: Main, Half Bath: Main, Laundry: Main, Basement: Lower 1, Bathroom 3: Lower 1
- Basement
- Yes
Mortgage Calculator
Listing courtesy of Homestead Realty. Contact: (703) 731-3677
Selling Office: .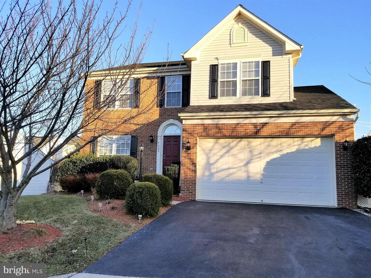
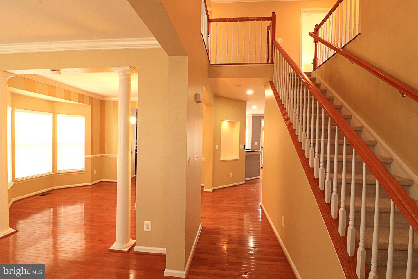
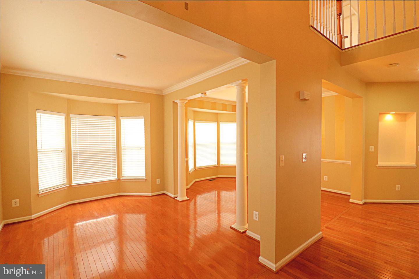
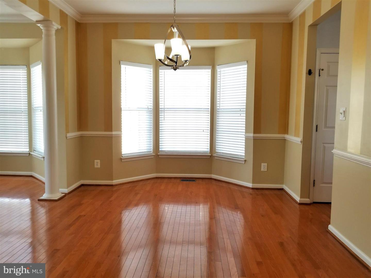
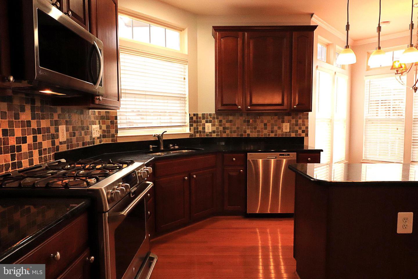
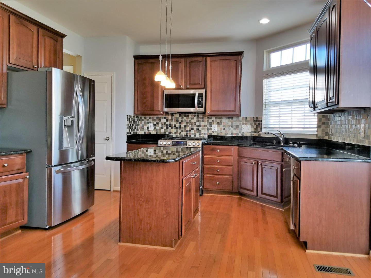
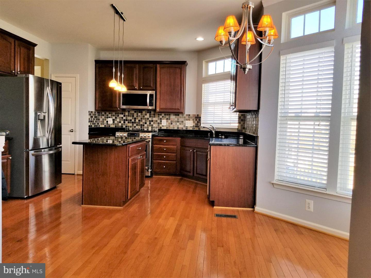
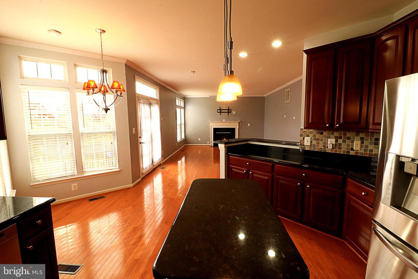
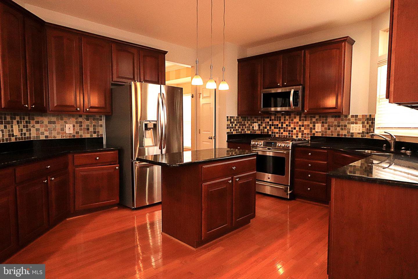
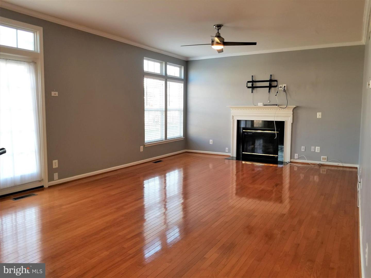
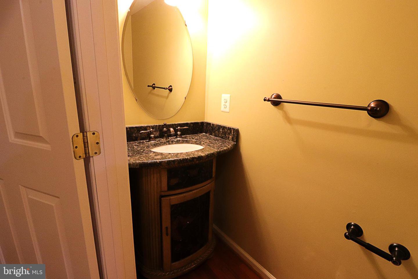
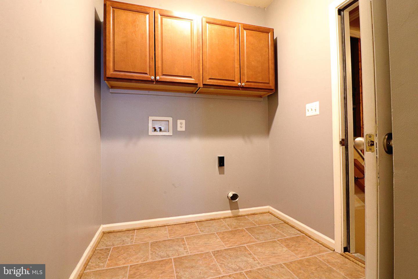
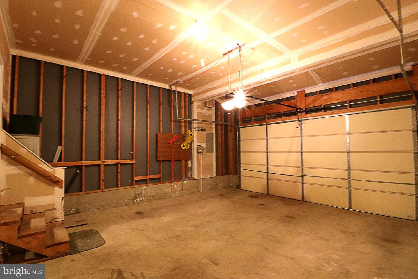
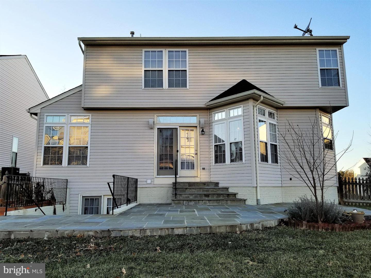
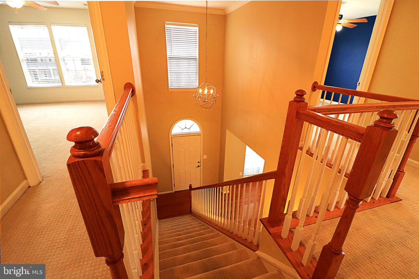
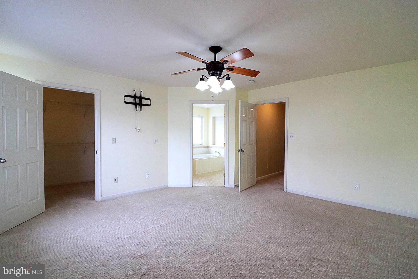
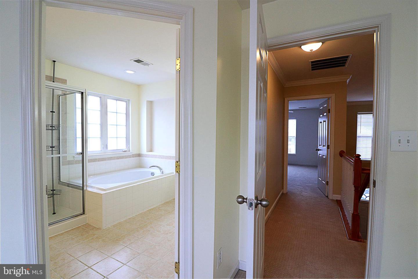
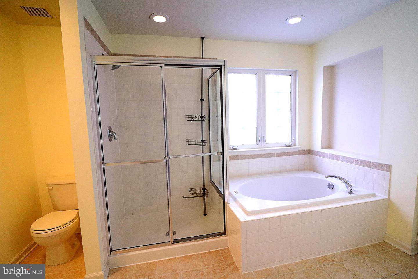
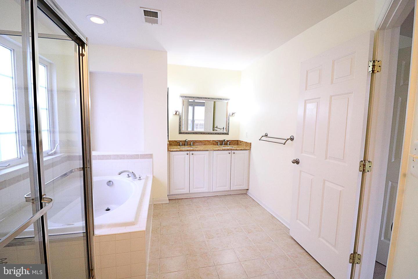


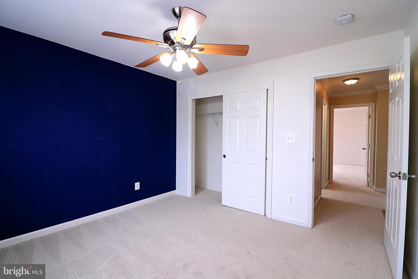
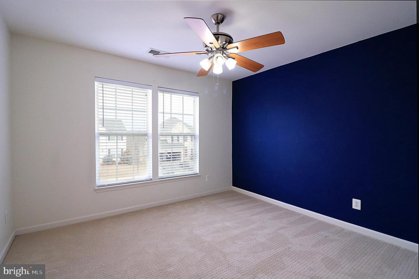
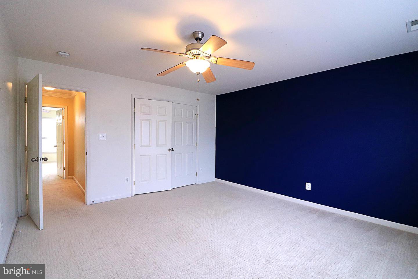
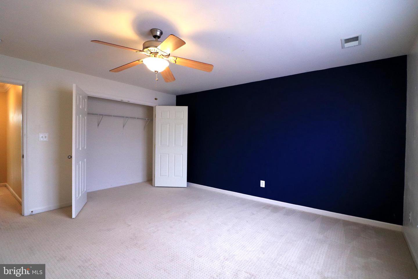
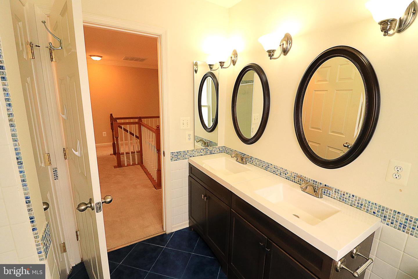
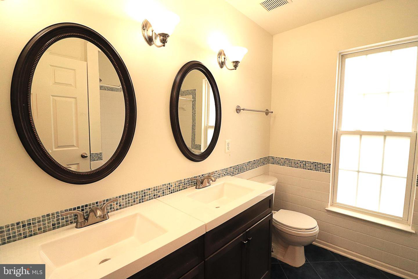
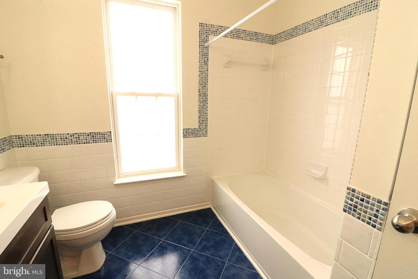
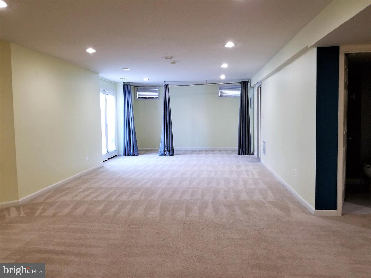
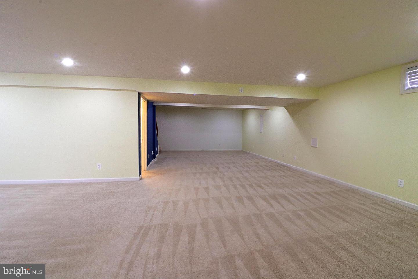
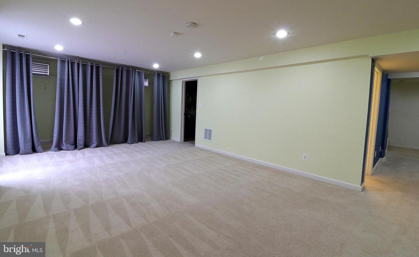
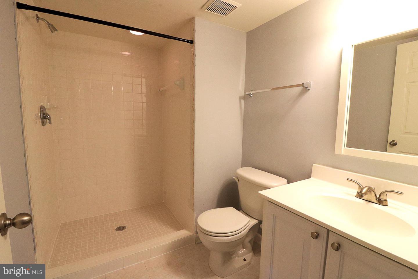
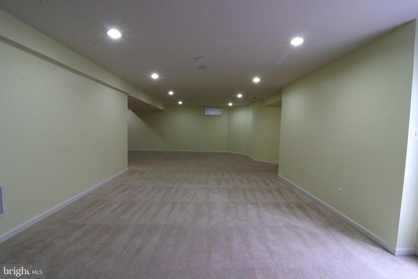
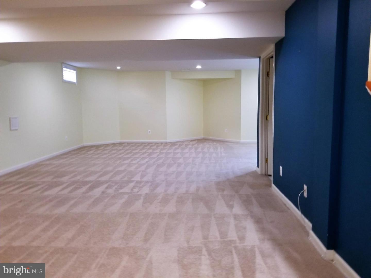


/u.realgeeks.media/bailey-team/image-2018-11-07.png)