17055 Belle Isle Drive, Dumfries, VA 22026
- $760,000
- 6
- BD
- 5
- BA
- 3,728
- SqFt
- Sold Price
- $760,000
- List Price
- $779,000
- Closing Date
- Aug 25, 2020
- Days on Market
- 147
- Status
- CLOSED
- MLS#
- VAPW487582
- Bedrooms
- 6
- Bathrooms
- 5
- Full Baths
- 4
- Half Baths
- 1
- Living Area
- 3,728
- Lot Size (Acres)
- 0.34
- Style
- Craftsman
- Year Built
- 2017
- County
- Prince William
- School District
- Prince William County Public Schools
Property Description
ONE OF THE FEW OF THIS MODEL + THIS IS THE LOT YOU WERE LOOKING FOR! You want privacy? Yes you can have no through traffic AND a culdesac AND backs up to golf course! A perfect example of an open floor plan graced by wood floors, soaring ceilings and an elegant wrought iron spindle staircase, offers plenty of rooms for everyone to spread out and find their own corner. Work, study, lounging, formal dining and guests, are all provided for. A sun filled library is perfect to study music or your computer screen, and is so chic it makes a great first impression as you walk in the front door. From the garage, you even get an "arrival center" which is so much more than a mudroom, plus a planning desk for your laptop if the library is already claimed, as well as a main level bedroom and powder room. You may just find everyone gathered by the cozy stone fireplace in the family room though. A chef's dream kitchen is the heart of the home completely open to the main level, with gleaming granite counters in such abundance you can keep company while you cook or bake. You will likely have a captive audience seated at the central island, or breakfast table, while you bring the kitchen to life with the smells and sounds of home. Walk in Pantry, and walk out to deck for grilling offers the luxury of convenience. Retreat upstairs to the luxurious owner's suite topped by a tray ceiling, and put your feet up in the sitting area for a few. The spa-like bath with dual vanities, tiled shower and deep soaking tub creates the perfect experience for starting off or winding down your day right. Just add your favorite bath salts and tunes. Choose from three additional stylish bedrooms for permanent residents or passing through guests; one has its own full bathroom and another bath can be shared. The open loft overlooking downstairs may become a favorite space to unwind closer to bed at night, or fit in morning exercise.The lower level is finished except for one treasured storage room, and you may never want to leave, except maybe to walk right outside for fresh air. Quiet conversations in a corner with old friends, or laughs at the wet bar? Challenge someone to a game of pool, or foosball, or take your fresh popcorn behind closed doors of the media room for movie night. Even a 6th stylish bedroom and full bath for a lucky guest. Potomac Shores is the place to be. The words "grand" and "larger than life" always come to mind when you enter this premiere riverfront oasis only 30 miles from Washington DC, and minutes from I-95 and express lanes. Quick commutes leave you more time to enjoy what feels like resort-style living. New elementary school, sports fields, parks, trails, and a 13,000 sq ft rec and social center, plus demand will only go up once the VRE Station arrives. This home's premium lot sits at the end of one of the most prized streets, just off a cul de sac and backing to the Jack Nicklaus Signature Golf Course (hidden behind trees). Just add a sweet tea in the summer, or your favorite drink any evening to sip on the front porch in peace and quiet.
Additional Information
- Subdivision
- Potomac Shores
- Taxes
- $8301
- HOA Fee
- $190
- HOA Frequency
- Monthly
- Interior Features
- Bar, Breakfast Area, Carpet, Chair Railings, Crown Moldings, Dining Area, Entry Level Bedroom, Family Room Off Kitchen, Floor Plan - Open, Formal/Separate Dining Room, Kitchen - Eat-In, Kitchen - Gourmet, Kitchen - Island, Kitchen - Table Space, Primary Bath(s), Pantry, Recessed Lighting, Soaking Tub, Walk-in Closet(s), Wet/Dry Bar, Wood Floors
- Amenities
- Fitness Center, Basketball Courts, Baseball Field, Bike Trail, Club House, Common Grounds, Community Center, Exercise Room, Jog/Walk Path, Pool - Outdoor, Pool - Indoor, Soccer Field, Tot Lots/Playground, Golf Course
- School District
- Prince William County Public Schools
- Elementary School
- Covington-Harper
- Middle School
- Potomac
- High School
- Potomac
- Fireplaces
- 1
- Fireplace Description
- Fireplace - Glass Doors, Gas/Propane, Mantel(s)
- Flooring
- Hardwood, Carpet, Ceramic Tile
- Garage
- Yes
- Garage Spaces
- 2
- Community Amenities
- Fitness Center, Basketball Courts, Baseball Field, Bike Trail, Club House, Common Grounds, Community Center, Exercise Room, Jog/Walk Path, Pool - Outdoor, Pool - Indoor, Soccer Field, Tot Lots/Playground, Golf Course
- Heating
- Forced Air
- Heating Fuel
- Natural Gas
- Cooling
- Central A/C
- Water
- Public
- Sewer
- Public Sewer
- Room Level
- Dining Room: Main, Kitchen: Main, Library: Main, Family Room: Main, Bedroom 5: Main, Loft: Upper 1, Bedroom 2: Upper 1, Bedroom 3: Upper 1, Bedroom 4: Upper 1, Primary Bedroom: Upper 1, Recreation Room: Lower 1, Media Room: Lower 1, Storage Room: Lower 1, Bedroom 6: Lower 1
- Basement
- Yes
Mortgage Calculator
Listing courtesy of @home real estate. Contact: (703) 508-0561
Selling Office: .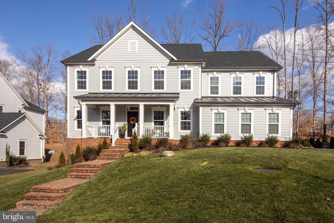
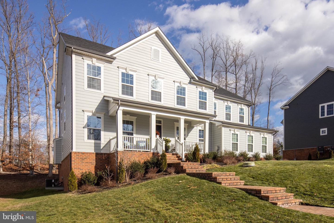
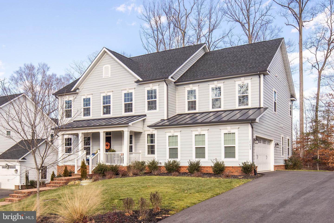
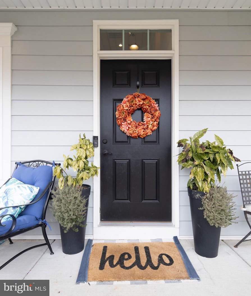
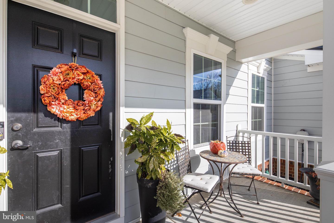
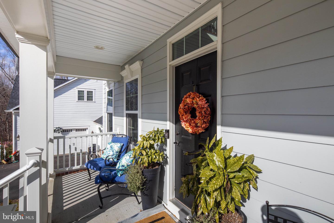
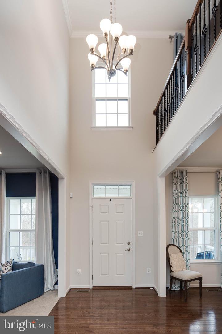
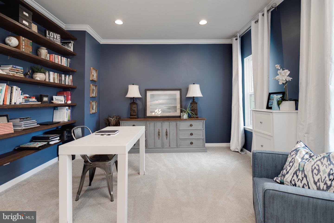
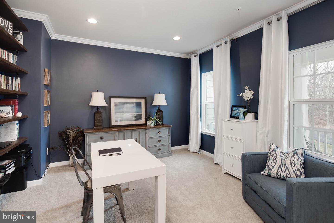
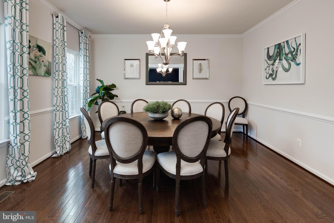
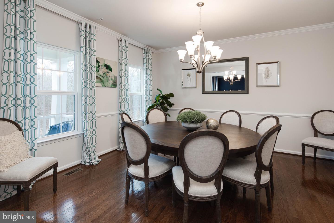
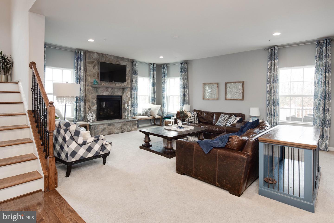
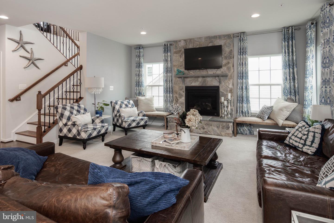
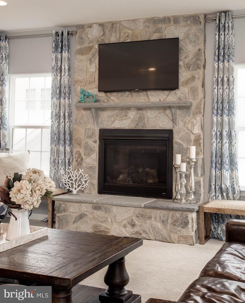
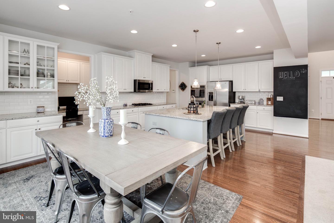
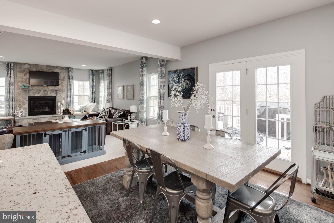
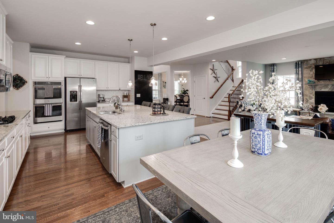

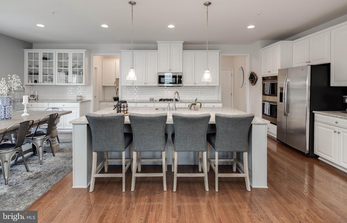

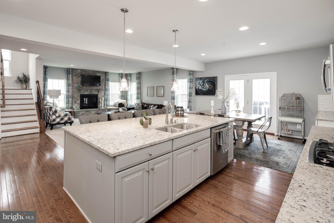

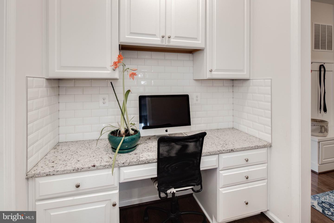
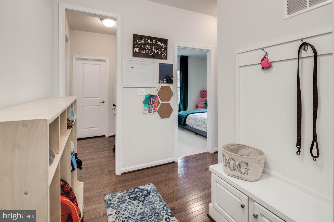
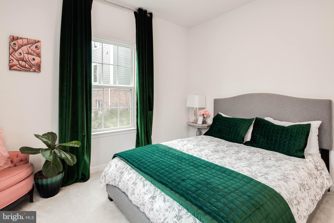
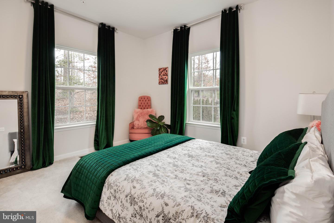
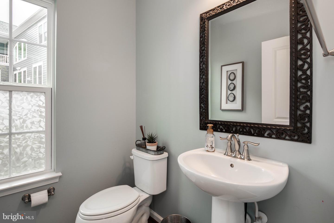
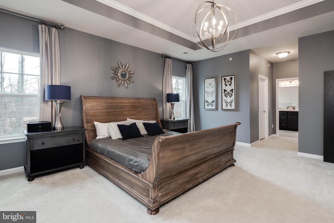
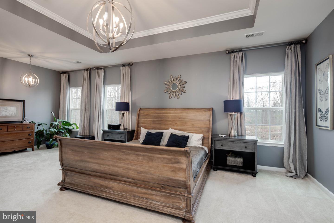
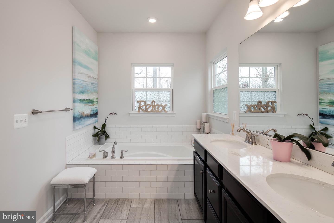
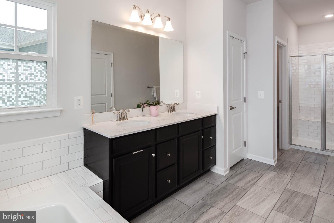

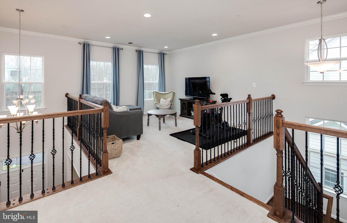
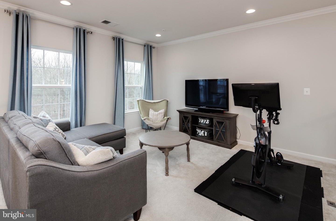
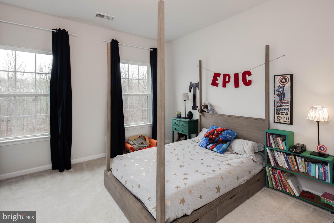

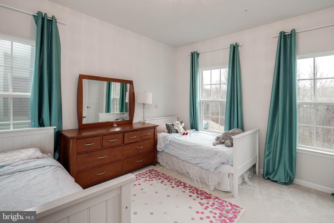
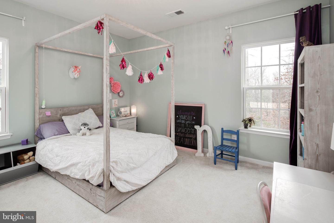
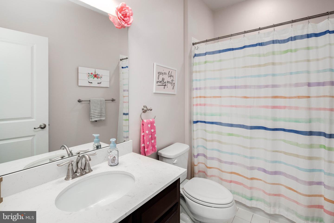
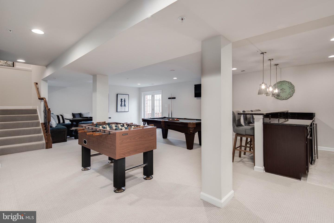

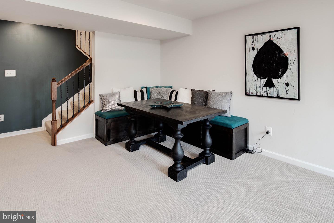
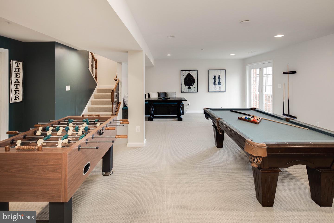
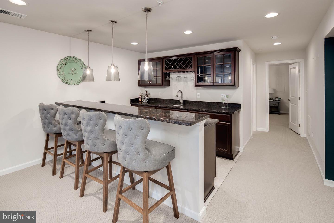
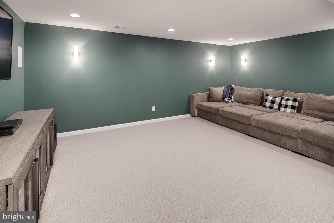
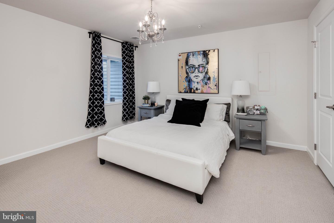
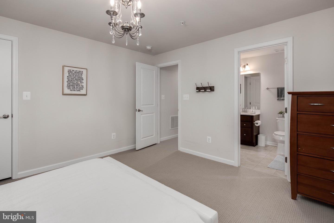
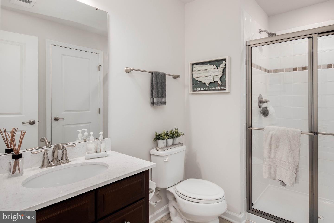
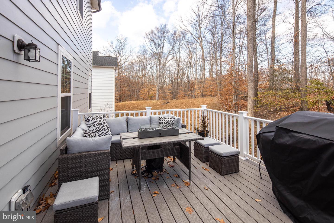

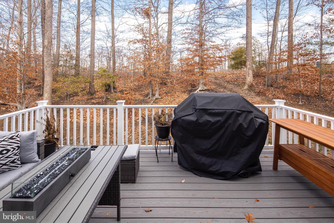
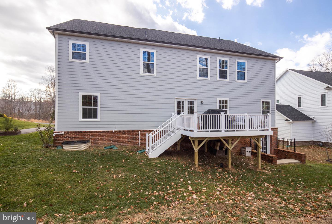
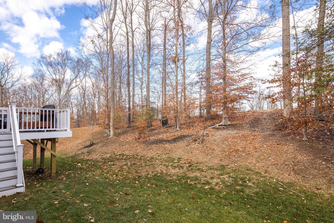
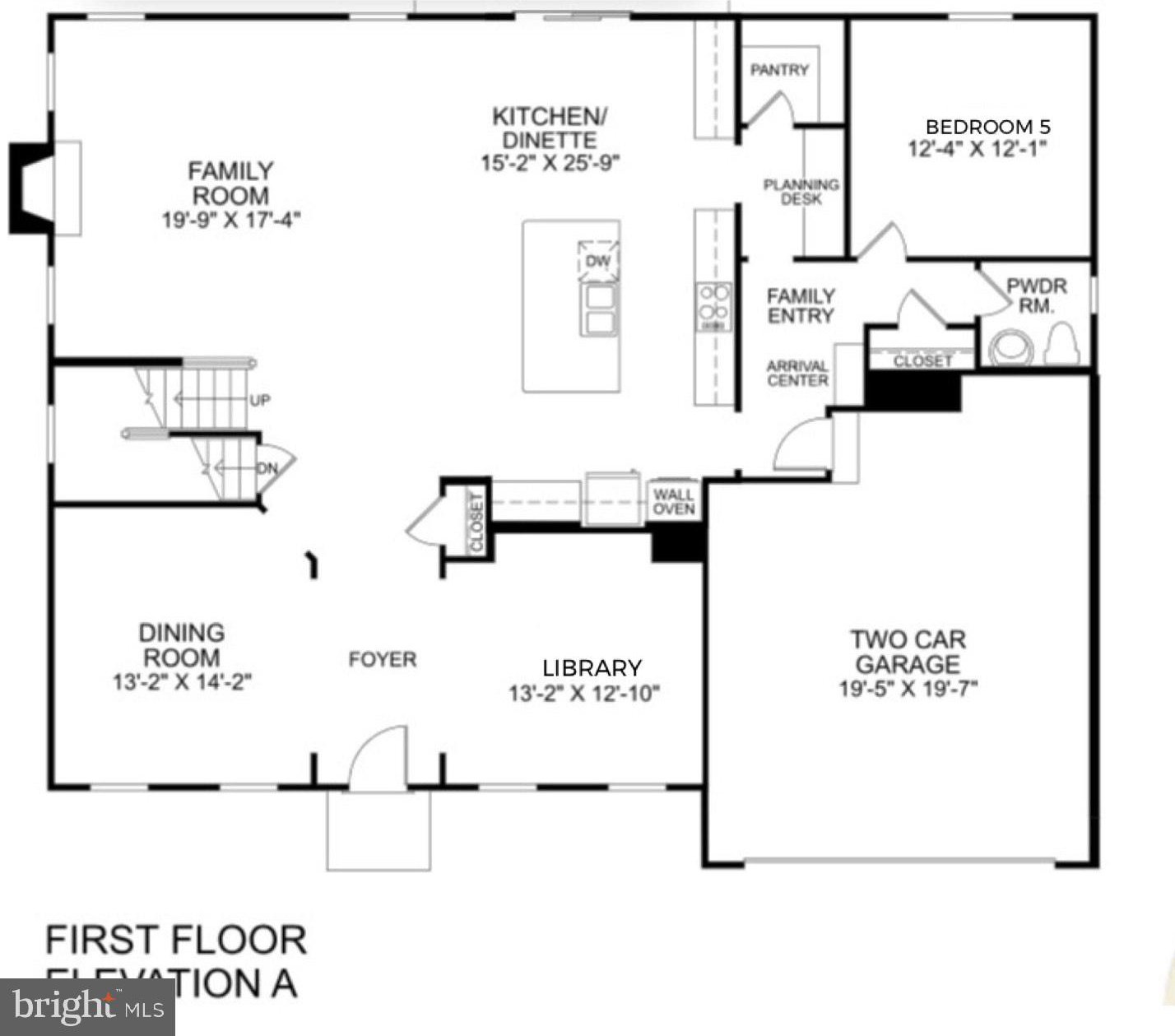


/u.realgeeks.media/bailey-team/image-2018-11-07.png)