13450 Natick Drive, Manassas, VA 20112
- $564,000
- 3
- BD
- 4
- BA
- 2,552
- SqFt
- Sold Price
- $564,000
- List Price
- $550,000
- Closing Date
- Mar 20, 2020
- Days on Market
- 5
- Status
- CLOSED
- MLS#
- VAPW487402
- Bedrooms
- 3
- Bathrooms
- 4
- Full Baths
- 3
- Half Baths
- 1
- Living Area
- 2,552
- Lot Size (Acres)
- 1.05
- Style
- Colonial
- Year Built
- 1992
- County
- Prince William
- School District
- Prince William County Public Schools
Property Description
This meticulously maintained Colonial is surrounded by mature landscape, and is on a highly desirable corner lot at the cul-de-sac. You will be welcomed by the brick walks leading to the Front porch and around from the side-loading garage to the spacious back yard. Enjoy all the nature light that beams through the NEW windows. The gourmet kitchen opens to the family room with a beautiful fireplace and is connected to the 12X19 sun room edition. The master suite has spacious walk-in closets, a built-in vanity sitting area plus garden tub, dual vanities, storage, an over-sized glass shower and heated floors. The large second bedroom is a WOW at 10X22 featuring a built in desk and wall of windows overlooking the trees. The lower level offers a 4th finished room, kitchenette, full bath and walk up entrance with so much storage. This home is absolutely charming!
Additional Information
- Subdivision
- Valley Vue
- Taxes
- $5750
- HOA Fee
- $100
- HOA Frequency
- Annually
- Interior Features
- Ceiling Fan(s), Window Treatments, Upgraded Countertops, Kitchen - Island, Kitchen - Table Space, Wet/Dry Bar, Breakfast Area, Built-Ins, Crown Moldings, Dining Area, Family Room Off Kitchen, Formal/Separate Dining Room, Kitchen - Gourmet, Kitchenette, Primary Bath(s), Laundry Chute, Soaking Tub, Walk-in Closet(s), Wood Floors
- School District
- Prince William County Public Schools
- Fireplaces
- 1
- Fireplace Description
- Screen, Fireplace - Glass Doors, Gas/Propane, Insert
- Flooring
- Carpet, Hardwood, Tile/Brick
- Garage
- Yes
- Garage Spaces
- 2
- Heating
- Forced Air
- Heating Fuel
- Natural Gas
- Cooling
- Central A/C
- Water
- Public
- Sewer
- Septic = # of BR
- Room Level
- Family Room: Main, Dining Room: Main, Kitchen: Main, Living Room: Main, Sun/Florida Room: Main, Primary Bedroom: Upper 1, Primary Bathroom: Upper 1, Bedroom 2: Upper 1, Office: Main, Mud Room: Main, Bonus Room: Lower 1, Bedroom 3: Upper 1, Recreation Room: Lower 1, Storage Room: Lower 1
- Basement
- Yes
Mortgage Calculator
Listing courtesy of Keller Williams Chantilly Ventures, LLC. Contact: 5712350129
Selling Office: .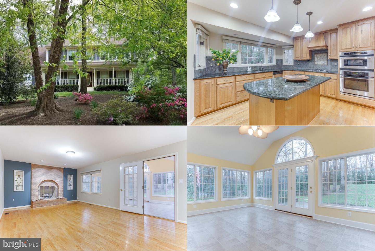
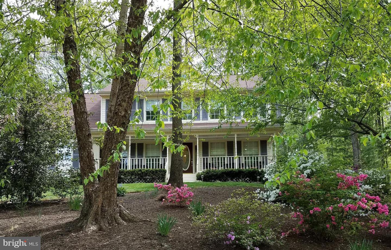
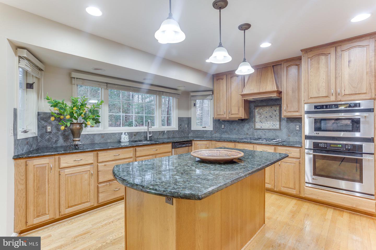
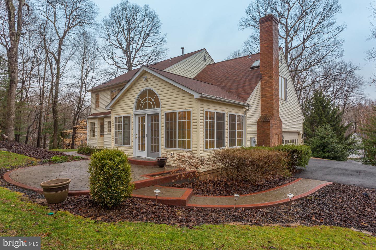
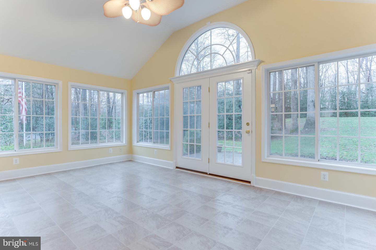
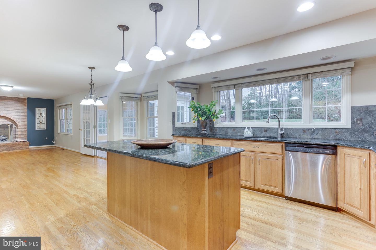
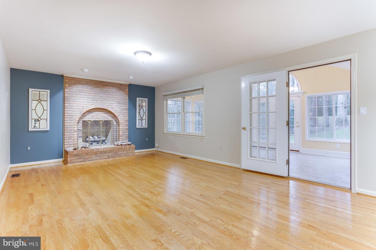
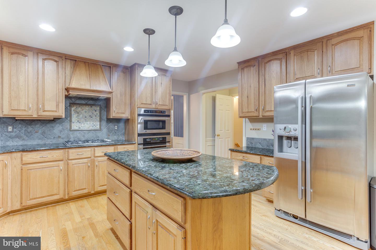
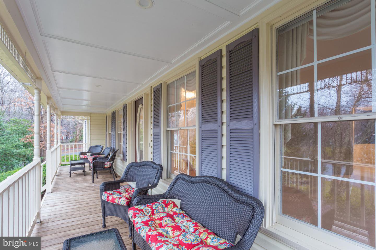
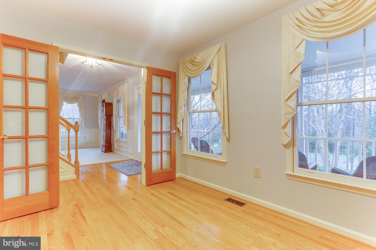
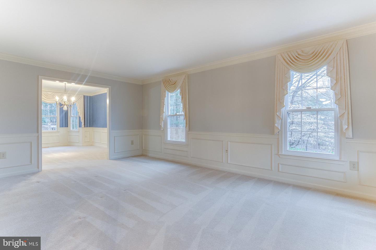
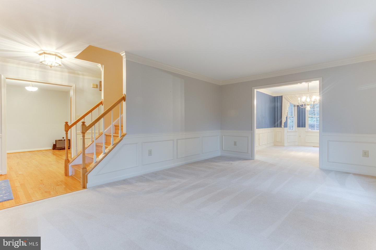
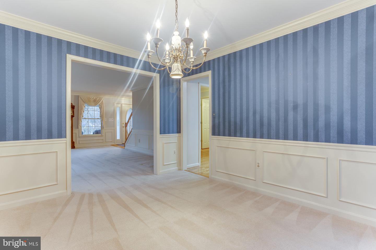
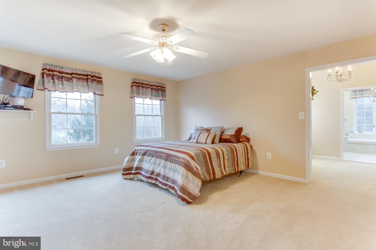
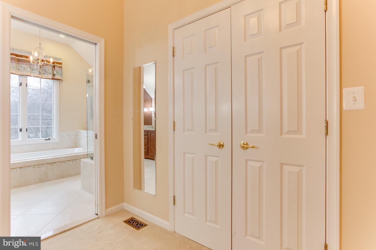
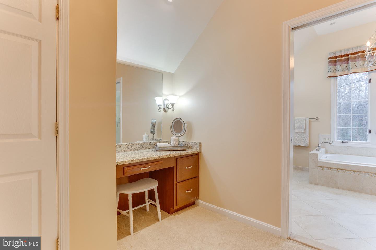
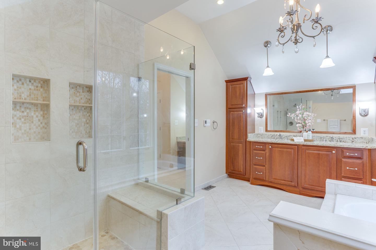
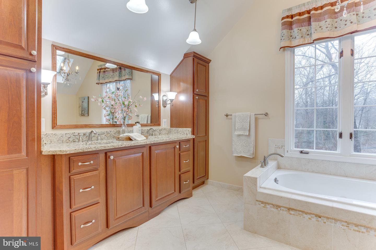
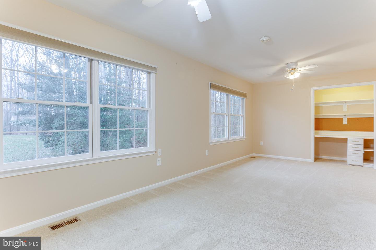
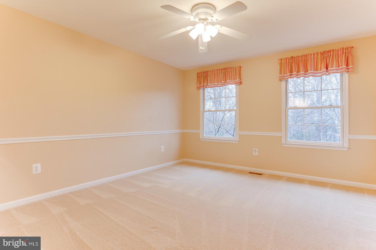
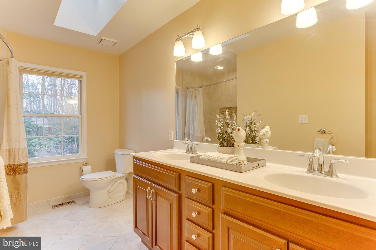
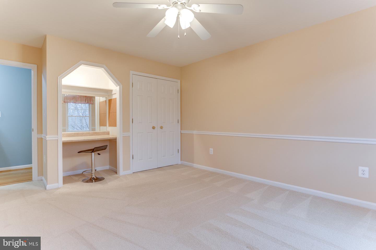
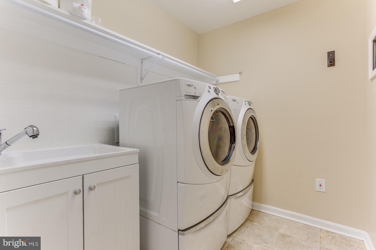
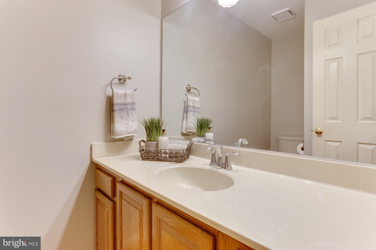
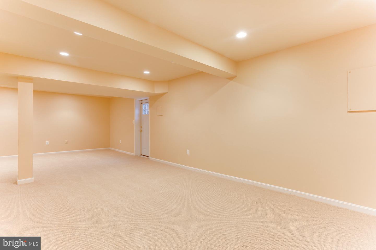
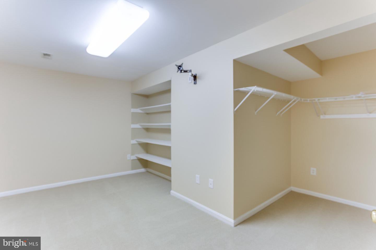
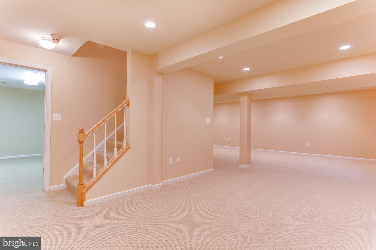
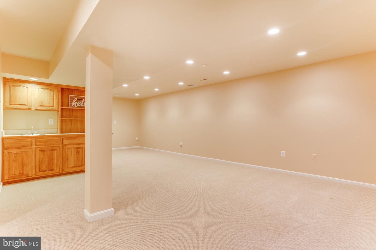
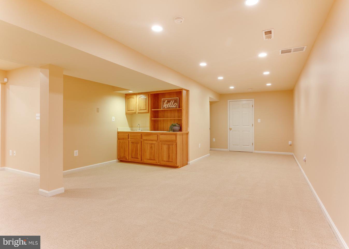
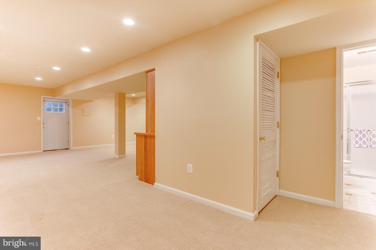
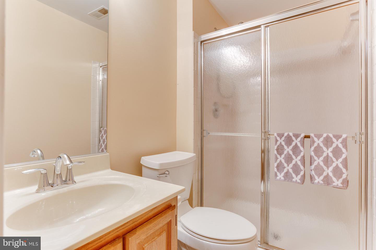
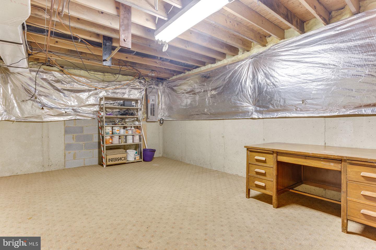
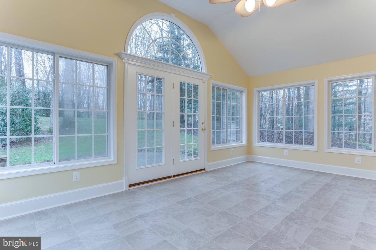
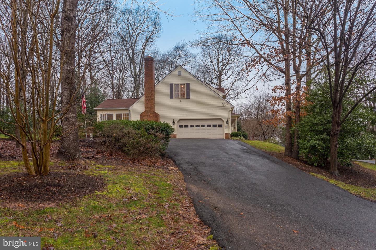
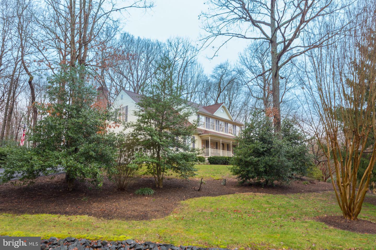
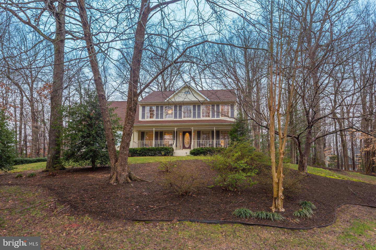
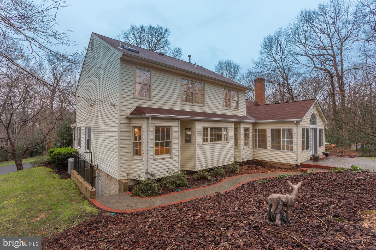
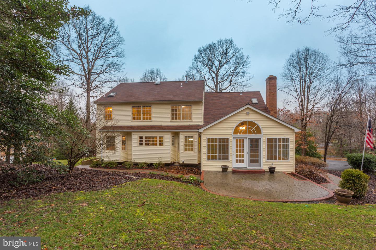
/u.realgeeks.media/bailey-team/image-2018-11-07.png)