7606 Old Linton Hall Road, Gainesville, VA 20155
- $375,000
- 3
- BD
- 1
- BA
- 1,112
- SqFt
- Sold Price
- $375,000
- List Price
- $375,100
- Closing Date
- Mar 31, 2020
- Days on Market
- 6
- Status
- CLOSED
- MLS#
- VAPW487196
- Bedrooms
- 3
- Bathrooms
- 1
- Full Baths
- 1
- Living Area
- 1,112
- Lot Size (Acres)
- 0.34
- Style
- Cape Cod
- Year Built
- 1958
- County
- Prince William
- School District
- Prince William County Public Schools
Property Description
Single Detached Best Price in Gainesville ,The nice things about the house are the wood floors, they stand up to anything. The deck is a wonderful place to have meals and watch the sunset. The proximity of the living room to the kitchen allows everyone to feel close together during get togethers. The carpeted basement has been the best family and playroom but is flexible in its use. The new nest thermostat helps regulate and keep the house at a comfortable temperature. The storage room offers a perfect place to keep those items that don't have a place yet or only come out during the holidays. The trees in the front yard and the big dogwood tree in the backyard bloom in the spring. The oak and pine trees provide shade for the house and are beautiful. The garage is big enough for a car and storage. Many of the bedroom closets are deep and great for keeping all your things handy and organized. The backyard is a great space to play, grill, and have a garden. Close to Shopping are right across from Gateway shopping , Movie theatre, lower level area has rough in for a second bath. Best price in Gainesville area , Owners to find HOC.
Additional Information
- Subdivision
- Florence Second Addition
- Taxes
- $3183
- Interior Features
- Ceiling Fan(s), Window Treatments
- School District
- Prince William County Public Schools
- Elementary School
- Piney Branch
- Middle School
- Gainesville
- High School
- Patriot
- Flooring
- Ceramic Tile, Carpet, Hardwood
- Garage
- Yes
- Garage Spaces
- 1
- View
- Trees/Woods
- Heating
- Forced Air
- Heating Fuel
- Natural Gas
- Cooling
- Ceiling Fan(s), Central A/C
- Utilities
- Cable TV, Cable TV Available, Electric Available, Natural Gas Available, Water Available
- Water
- Well
- Sewer
- Public Sewer
- Room Level
- Bedroom 2: Main, Living Room: Main, Bathroom 1: Main, Bedroom 3: Main, Dining Room: Main, Primary Bedroom: Main, Recreation Room: Lower 1, Kitchen: Main, Laundry: Lower 1, Utility Room: Lower 1
- Basement
- Yes
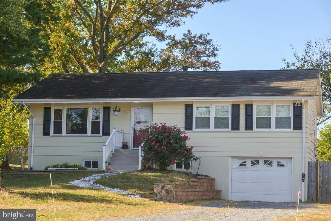
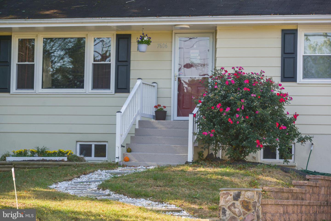
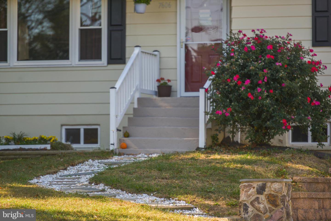
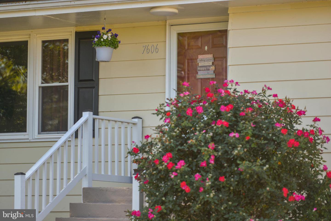
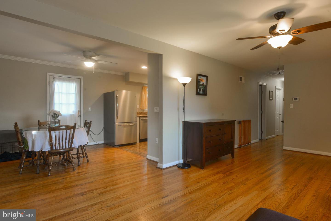
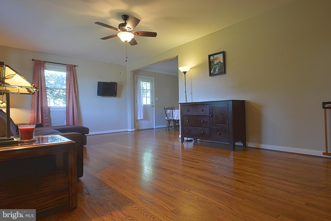
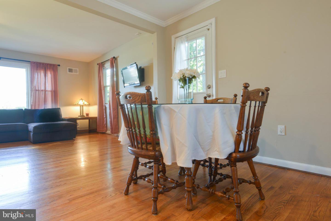
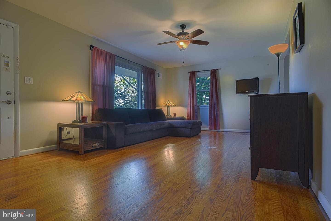
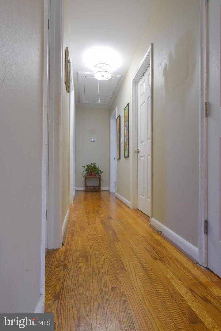
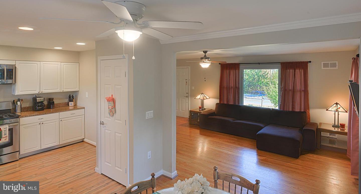
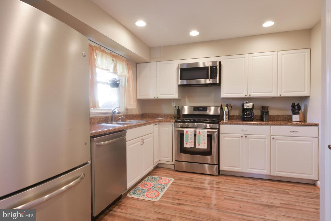
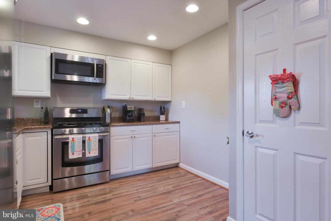
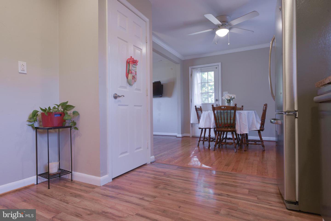
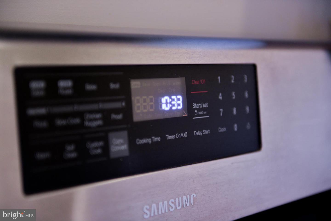
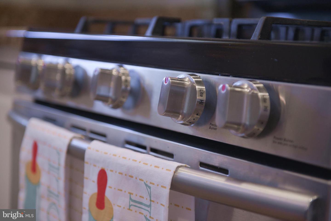
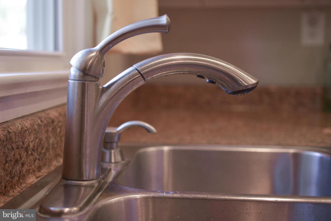
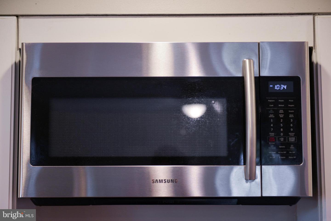
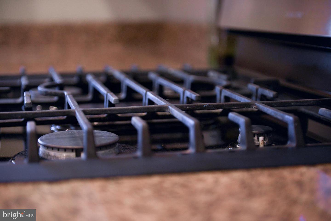
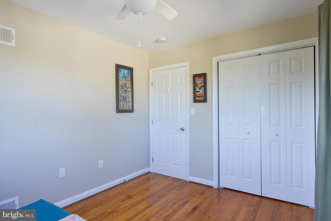
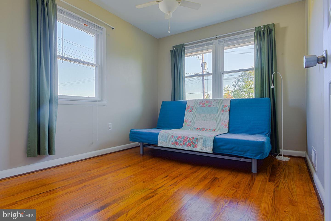
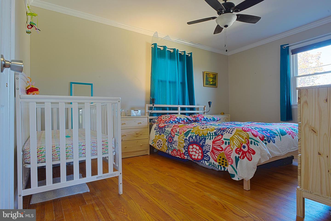
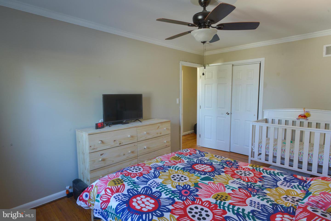
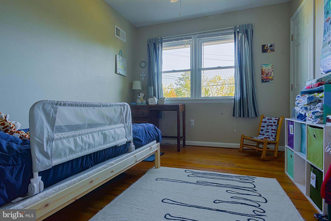
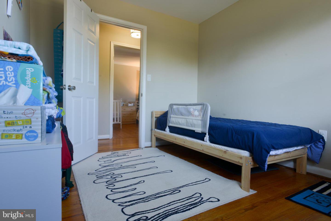
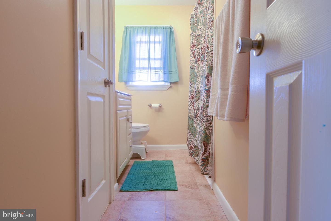
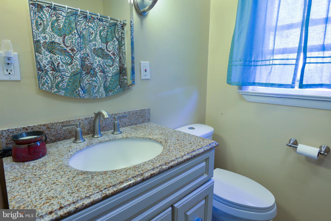
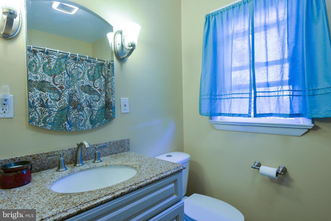
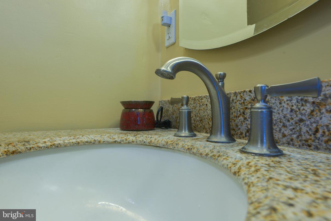
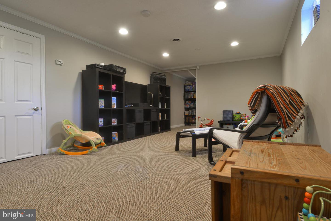
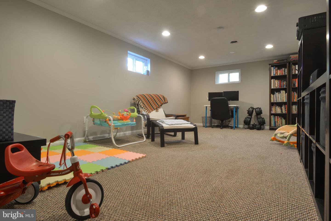
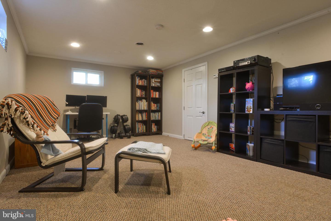
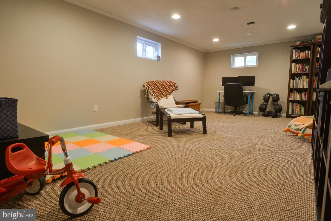
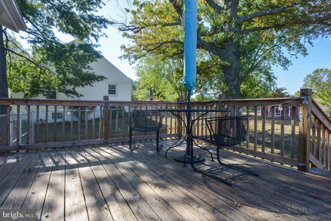
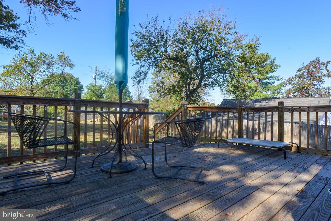
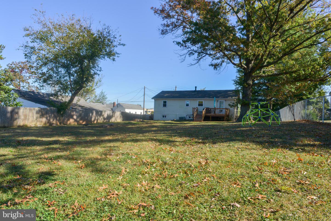
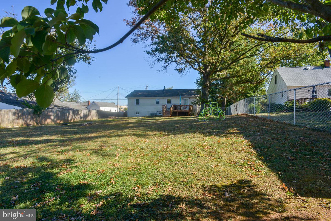
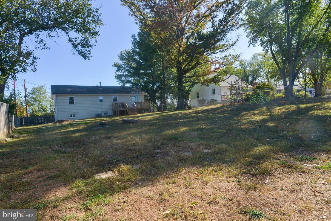
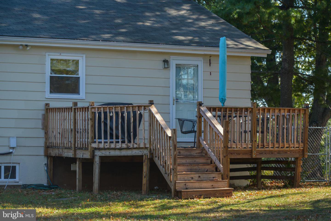
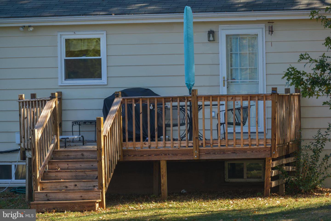
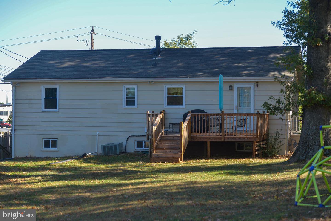
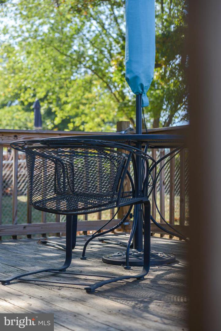
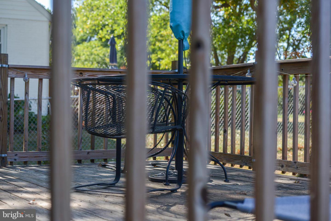
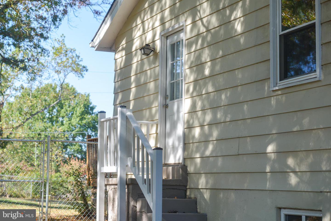
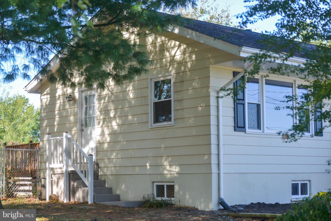
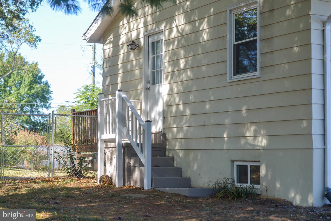
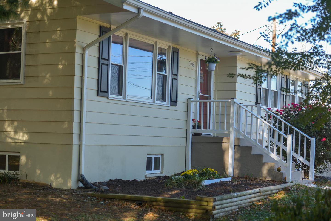
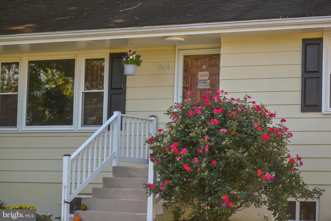
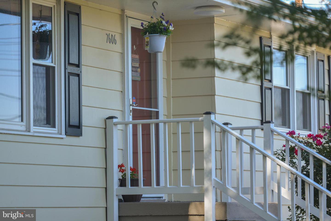
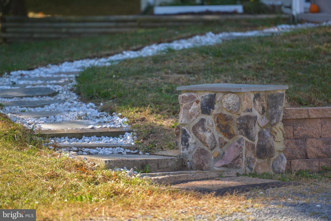
/u.realgeeks.media/bailey-team/image-2018-11-07.png)