2027 Mayflower Drive, Woodbridge, VA 22192
- $330,000
- 3
- BD
- 3
- BA
- 1,320
- SqFt
- Sold Price
- $330,000
- List Price
- $337,500
- Closing Date
- Mar 27, 2020
- Days on Market
- 11
- Status
- CLOSED
- MLS#
- VAPW487100
- Bedrooms
- 3
- Bathrooms
- 3
- Full Baths
- 2
- Half Baths
- 1
- Living Area
- 1,320
- Lot Size (Acres)
- 0.03
- Style
- Colonial
- Year Built
- 1972
- County
- Prince William
- School District
- Prince William County Public Schools
Property Description
Beautifully remodeled townhome in the Heart of Lake Ridge! Three level townhome with beautiful Open Concept. This three level home has 3 Bedrooms, 2.5 Baths and a fenced in back yard. Gorgeous open concept home! Main level has upgraded laminate flooring for easy care! The Living Dining combo has newly painted walls and all updated modern lighting. The Kitchen has updated Gray cabinets, gorgeous granite counters, all new stainless steel appliances to include Refrigerator, Gas stove, microwave, and dishwasher! The kitchen has a pantry and large area for a kitchen table! There is also a main level half bath that has been completely renovated. Upstairs are three bedrooms. The Master Bedroom has two closets, new lighting fixture, and its own private bath. This bath has new tile in the shower, new vanity and new paint. The other two bedrooms are large and have great size closets. The upper level hall bath has also been completely renovated with new vanity, paint and updated lighting. The basement offers a large Family room that has been freshly painted and the lighting has been updated. The freshly painted laundry room has a brand new Washer and Dryer and is located on this level. The backyard offers you a large deck for all your entertaining needs. The is room for a grill and outside patio furniture. There is a shed to store your outdoor tools and lawnmower. This one will go fast!
Additional Information
- Subdivision
- Lake Ridge
- Taxes
- $3356
- HOA Fee
- $207
- HOA Frequency
- Quarterly
- School District
- Prince William County Public Schools
- Heating
- Forced Air
- Heating Fuel
- Natural Gas
- Cooling
- Ceiling Fan(s), Central A/C
- Roof
- Shingle
- Water
- Public
- Sewer
- Public Sewer
- Room Level
- Primary Bedroom: Upper 1, Bedroom 3: Upper 1, Bedroom 2: Upper 1, Recreation Room: Lower 1, Living Room: Main, Dining Room: Main, Kitchen: Main, Laundry: Lower 1
- Basement
- Yes
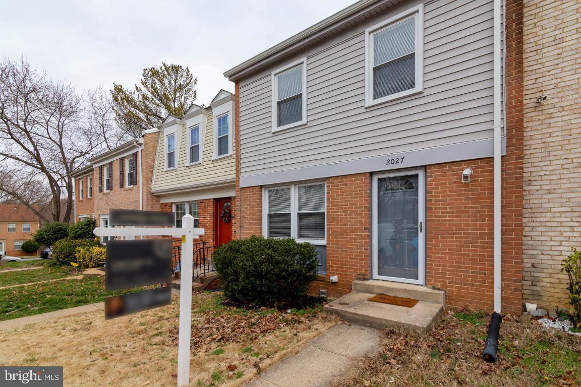
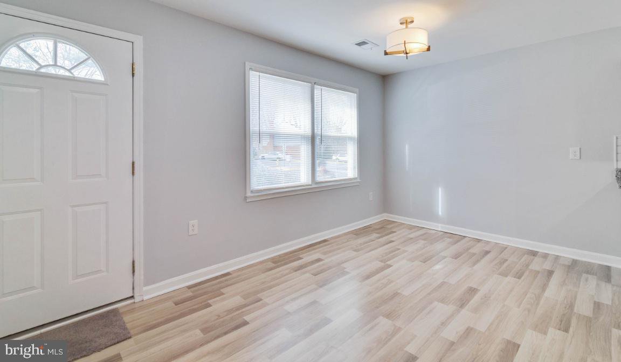
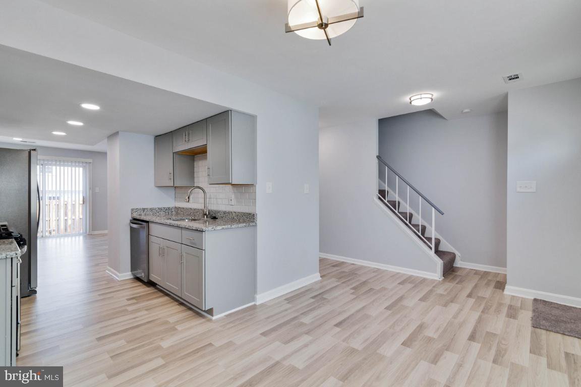
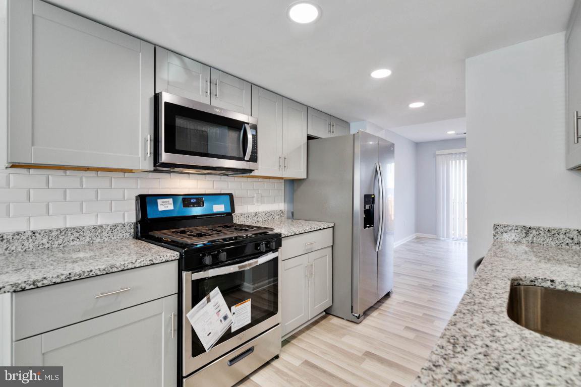
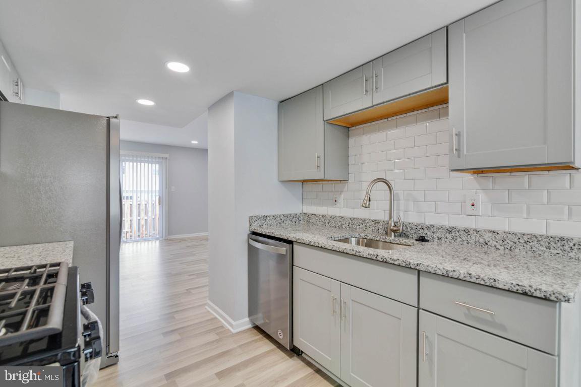
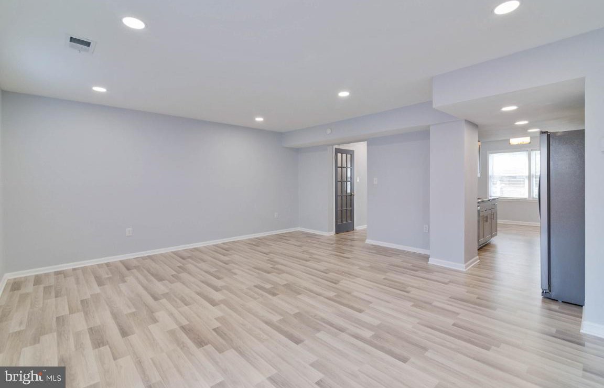
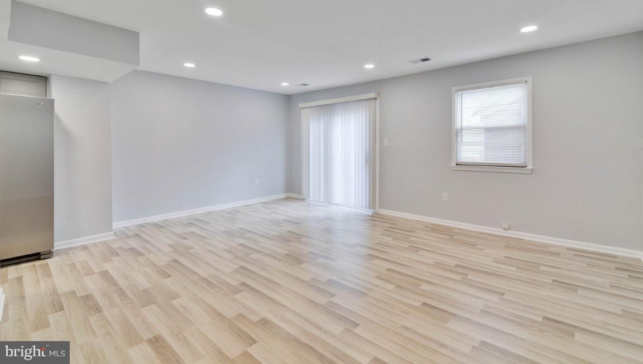
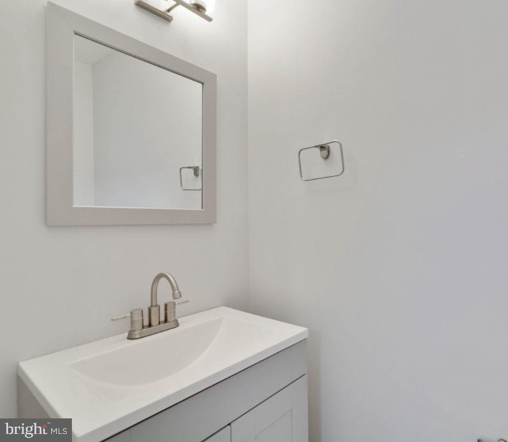

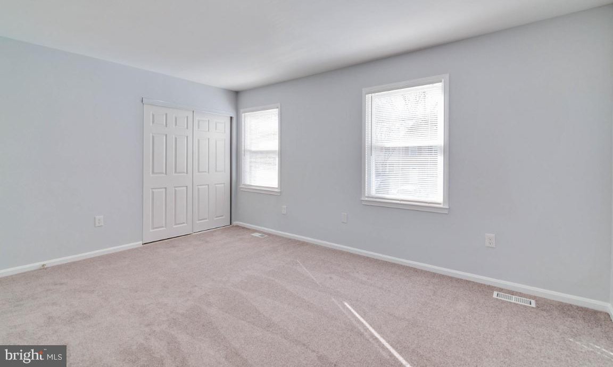
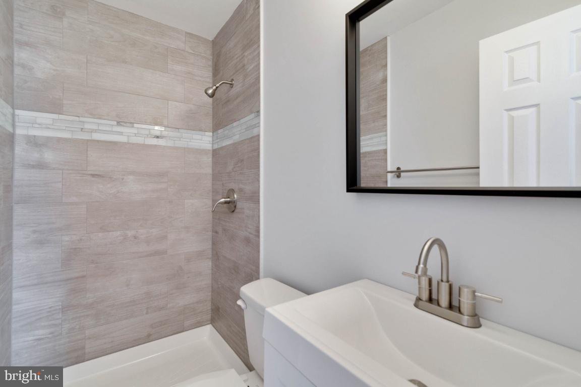
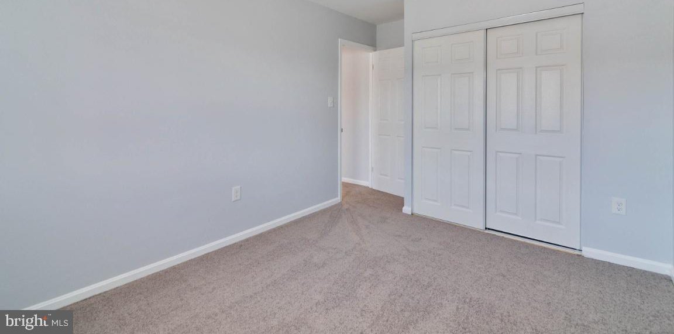
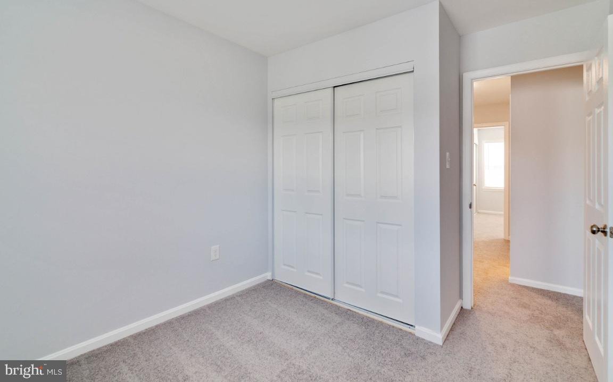
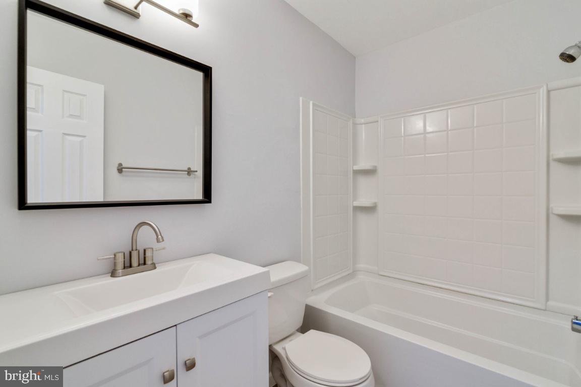
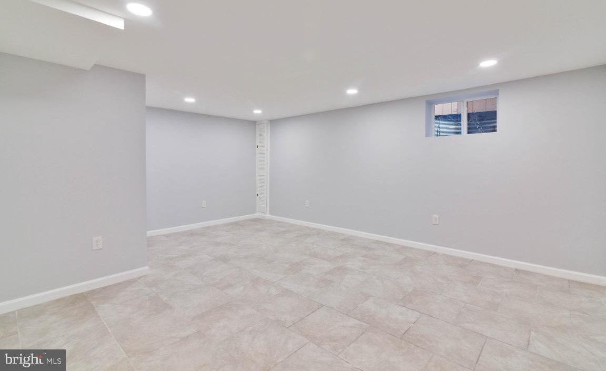
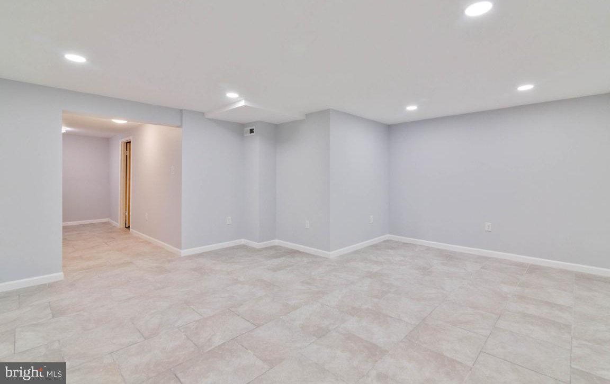

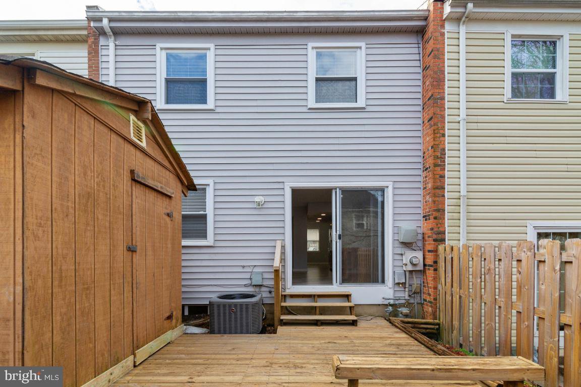
/u.realgeeks.media/bailey-team/image-2018-11-07.png)