4605 Ryecliff Court, Woodbridge, VA 22192
- $873,000
- 6
- BD
- 6
- BA
- 4,602
- SqFt
- Sold Price
- $873,000
- List Price
- $872,888
- Closing Date
- May 05, 2020
- Days on Market
- 16
- Status
- CLOSED
- MLS#
- VAPW487080
- Bedrooms
- 6
- Bathrooms
- 6
- Full Baths
- 5
- Half Baths
- 1
- Living Area
- 4,602
- Lot Size (Acres)
- 0.31
- Style
- Colonial
- Year Built
- 2004
- County
- Prince William
- School District
- Prince William County Public Schools
Property Description
Located in the exclusive community of River Falls, home of Old Hickory Championship Golf Course. Home is located at the end of a cul-de-sac overlooking the 15th green. Home offers over 6,400sq.ft finished space with a unique 4th level. Entire home with a ton of natural light and main level offers hardwood floor throughout with perfectly situated office in back corner of home with custom built-ins and stunning views of yard and golf course. Gourmet kitchen loaded with counter space has, walk-in pantry, HUGE center island and sun-room that walks out to your own private deck overlooking your large fenced in yard loaded with goodies for entertaining. Custom paver patio with built-in fire pit and a large area under deck with ceiling for year round entertainment. Also kids playground, trampoline area and in-ground sprinkler system all convey. Family room off kitchen offers beautiful wood burning fireplace. Bedroom level has 4 bedrooms one of which is an in-law suit. Luxury Master bedroom and bathroom with his and her walk-in closets, gas burning fireplace, double vanities, jetted tub, and ceramic tile throughout. 4th level offer a rec room, full bath AND 5th bedroom perfect for guest, au-pair, or out of town visitors. Basement with over 1,800sq.ft of finished space walks out to custom patio and offers a pool table, 6th bedroom and additional full bath. Basement is filled with natural light and has great sized windows throughout. River Falls amenities include community pool, tennis, basketball, tot lots, walking trails and planned events throughout the year. Community offers a resort style living with Old Hickory Championship Golf Course and Clubhouse. Area is surrounded by marinas, restaurants, shopping, schools and much more. Minutes to commuter lots, I-95, VRE, and major roads through Prince William County.
Additional Information
- Subdivision
- River Falls
- Taxes
- $8822
- HOA Fee
- $132
- HOA Frequency
- Monthly
- Interior Features
- Breakfast Area, Built-Ins, Carpet, Ceiling Fan(s), Chair Railings, Crown Moldings, Curved Staircase, Dining Area, Family Room Off Kitchen, Floor Plan - Open, Kitchen - Eat-In, Kitchen - Gourmet, Kitchen - Island, Kitchen - Table Space, Pantry, Recessed Lighting, Skylight(s), Sprinkler System, Upgraded Countertops, Walk-in Closet(s), Window Treatments, Wood Floors
- Amenities
- Basketball Courts, Golf Course, Golf Course Membership Available, Pool - Outdoor, Tot Lots/Playground, Tennis Courts
- School District
- Prince William County Public Schools
- Elementary School
- Westridge
- Middle School
- Benton
- High School
- Charles J. Colgan, Sr.
- Fireplaces
- 2
- Fireplace Description
- Fireplace - Glass Doors, Gas/Propane, Mantel(s), Wood
- Flooring
- Hardwood, Carpet, Tile/Brick
- Garage
- Yes
- Garage Spaces
- 2
- Exterior Features
- Extensive Hardscape, Exterior Lighting, Lawn Sprinkler, Play Area, Play Equipment, Sidewalks, Underground Lawn Sprinkler
- Community Amenities
- Basketball Courts, Golf Course, Golf Course Membership Available, Pool - Outdoor, Tot Lots/Playground, Tennis Courts
- View
- Golf Course
- Heating
- Central
- Heating Fuel
- Natural Gas
- Cooling
- Central A/C
- Roof
- Composite, Shingle
- Water
- Public
- Sewer
- Public Sewer
- Room Level
- Bedroom 5: Upper 2, Bathroom 1: Upper 2, Bathroom 2: Upper 1, Bedroom 3: Upper 1, Bathroom 3: Upper 1, Primary Bedroom: Upper 1, Bedroom 2: Upper 1, Bedroom 4: Upper 1, Primary Bathroom: Upper 1, Living Room: Main, Family Room: Main, Kitchen: Main, Dining Room: Main, Office: Main, Sun/Florida Room: Main, Half Bath: Main, Recreation Room: Lower 1, Bedroom 6: Lower 1, Bathroom 1: Lower 1, Foyer: Main
- Basement
- Yes
Mortgage Calculator
Listing courtesy of Berkshire Hathaway HomeServices PenFed Realty. Contact: (703) 897-4663
Selling Office: .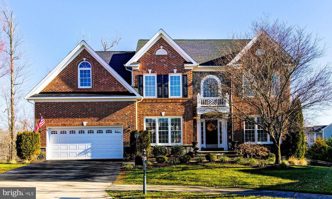
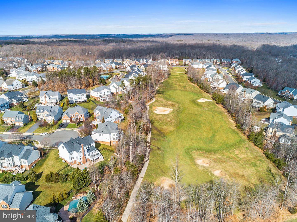
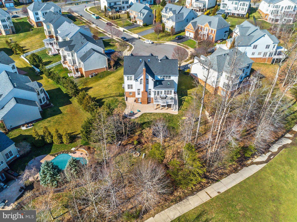
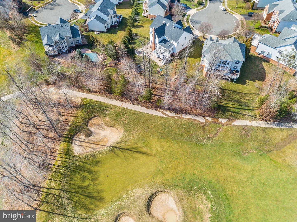
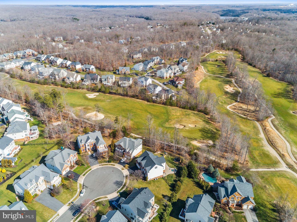
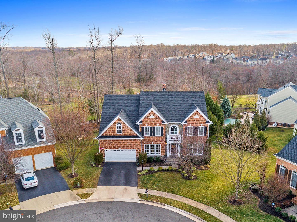
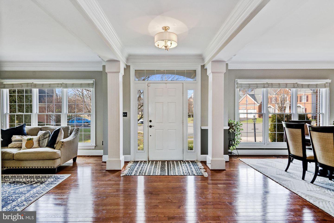
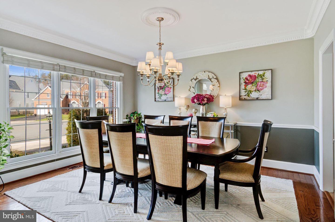
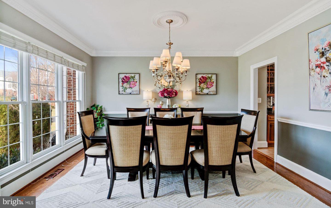
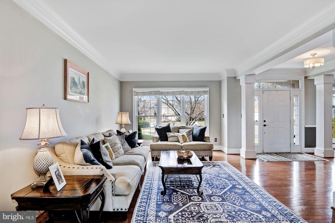
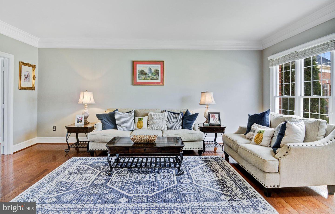
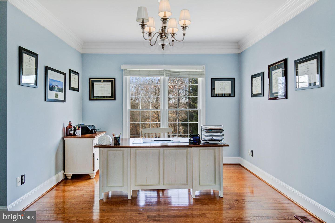
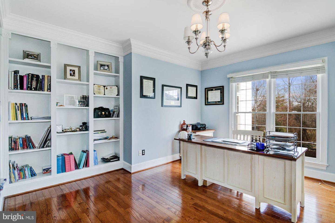
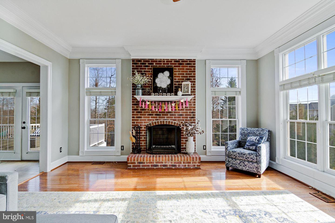
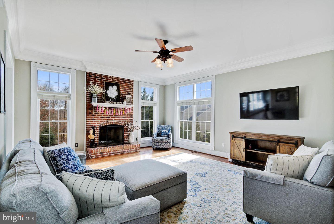
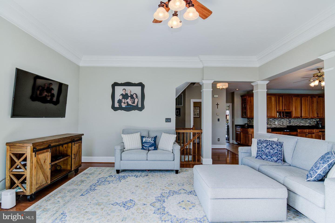
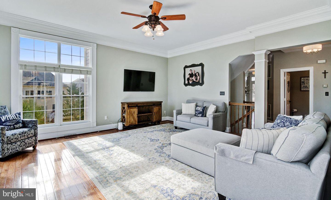
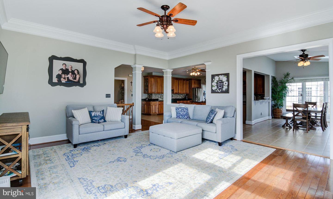
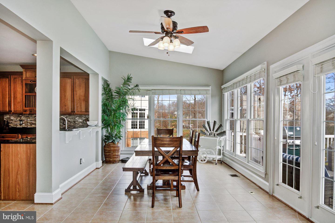
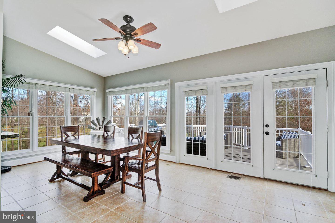
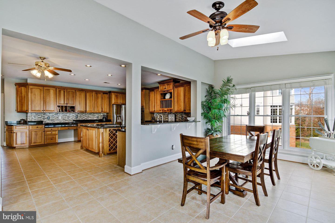
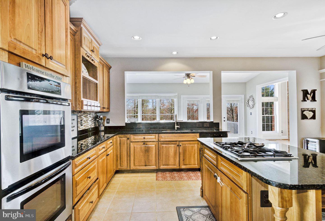
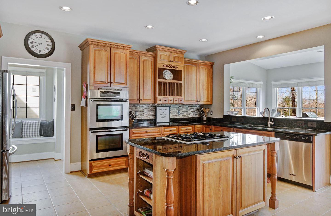
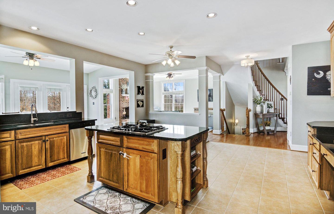
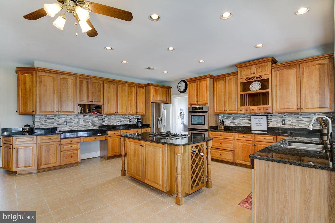
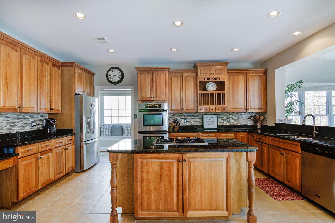
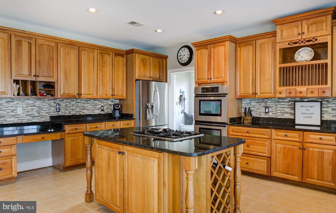
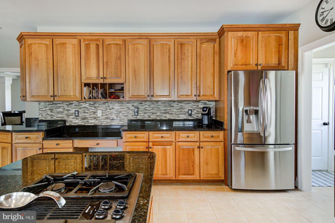
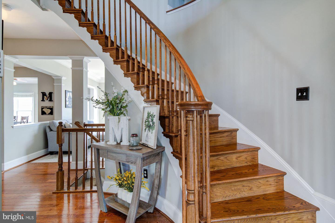
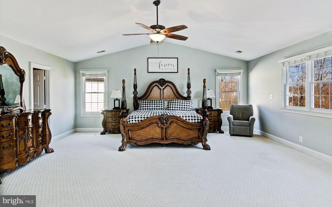
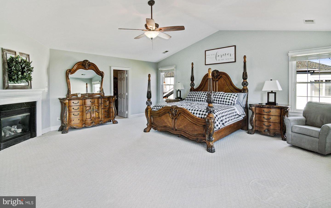
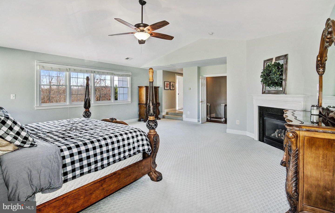
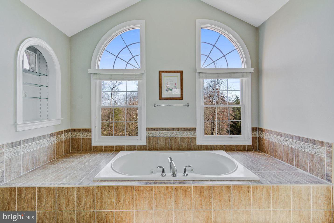
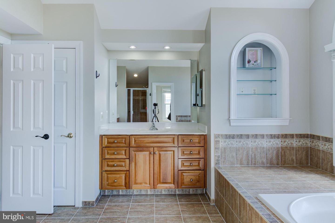
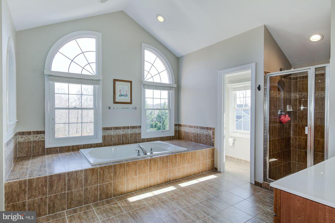
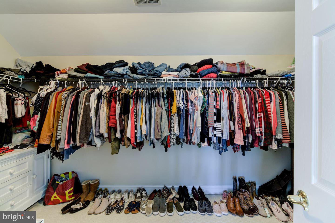
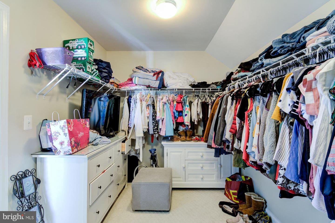
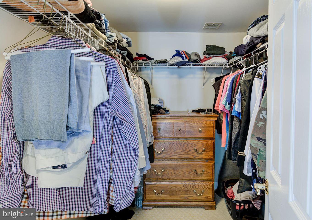
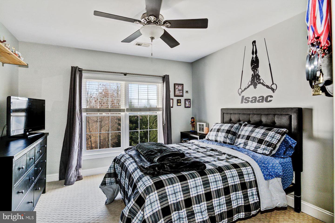
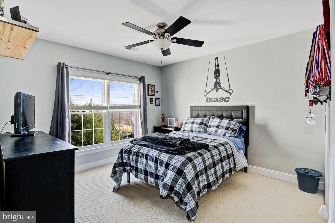
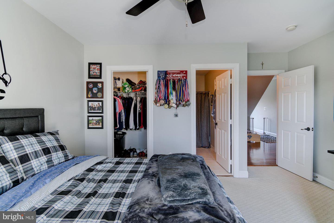
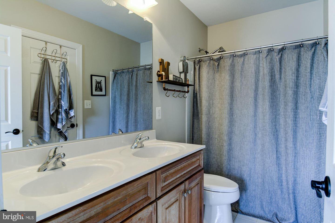
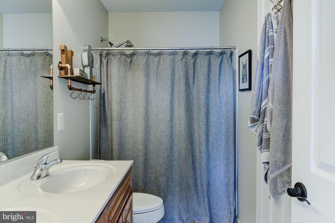
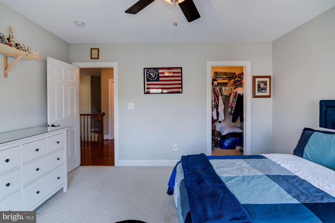
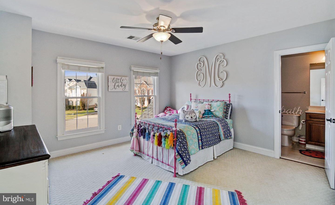
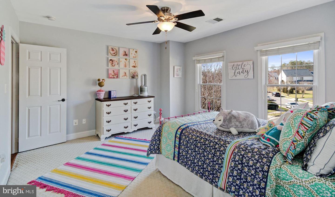
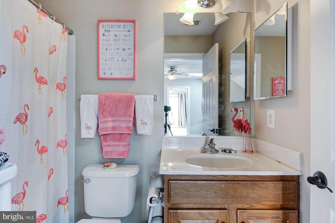
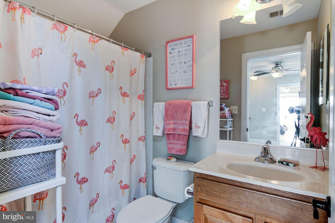
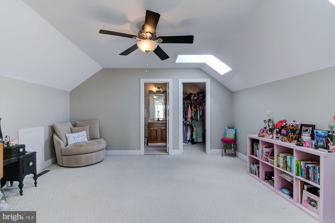
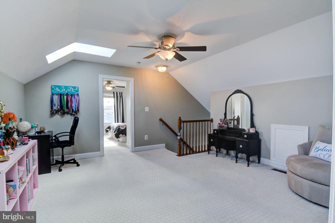
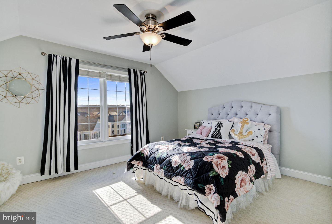
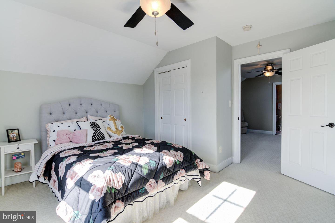
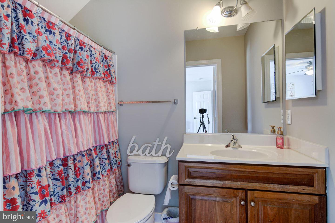
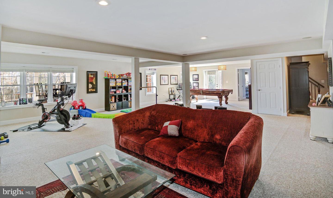
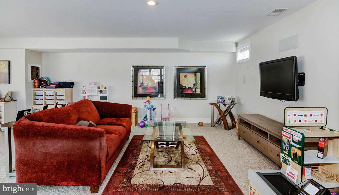
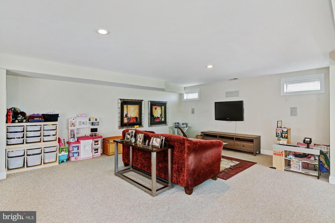
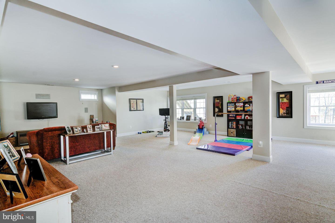
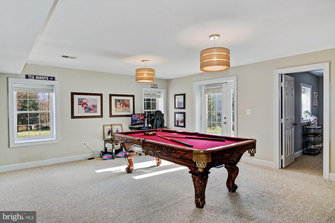
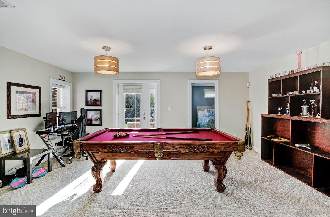
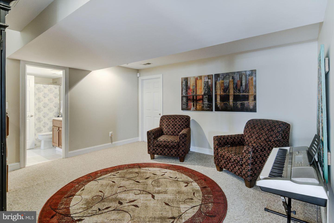
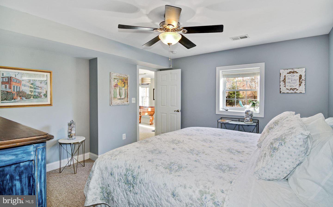
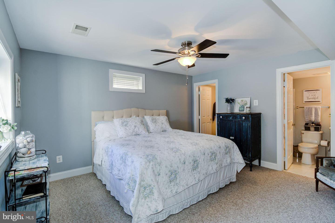
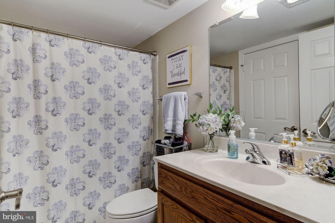
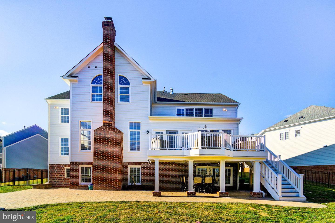
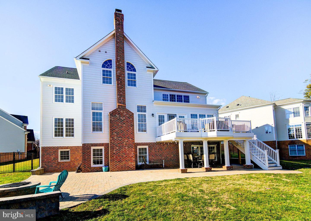
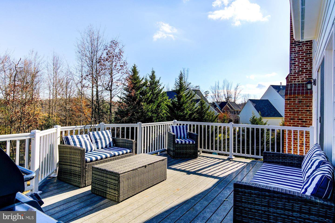
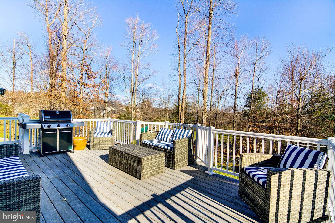
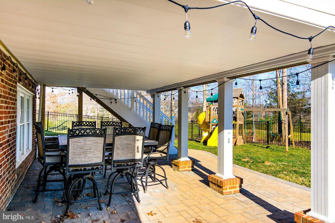
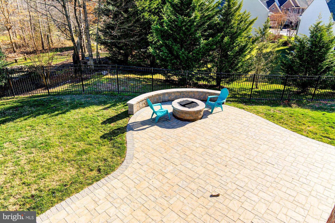
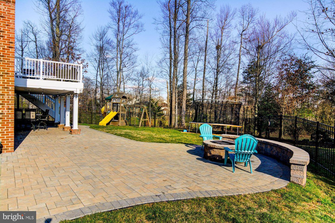
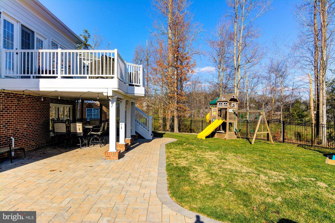
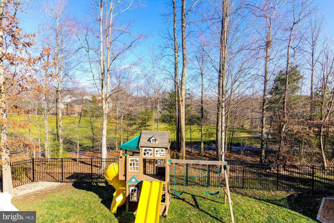
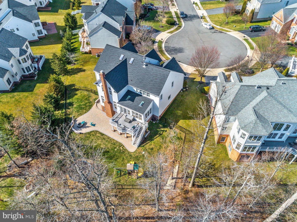
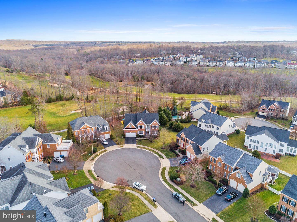
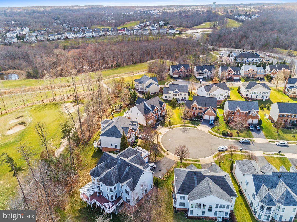
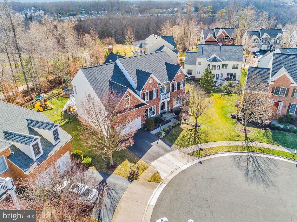
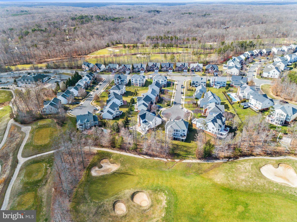
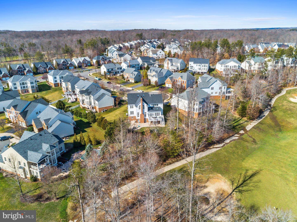
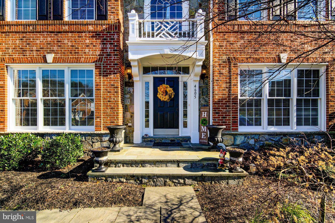
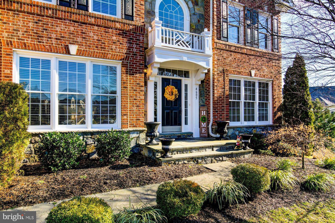
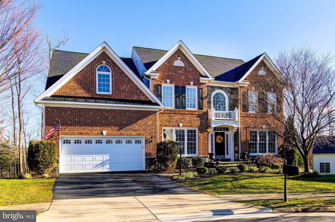
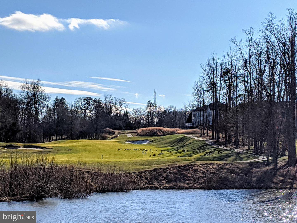
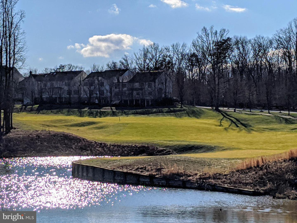
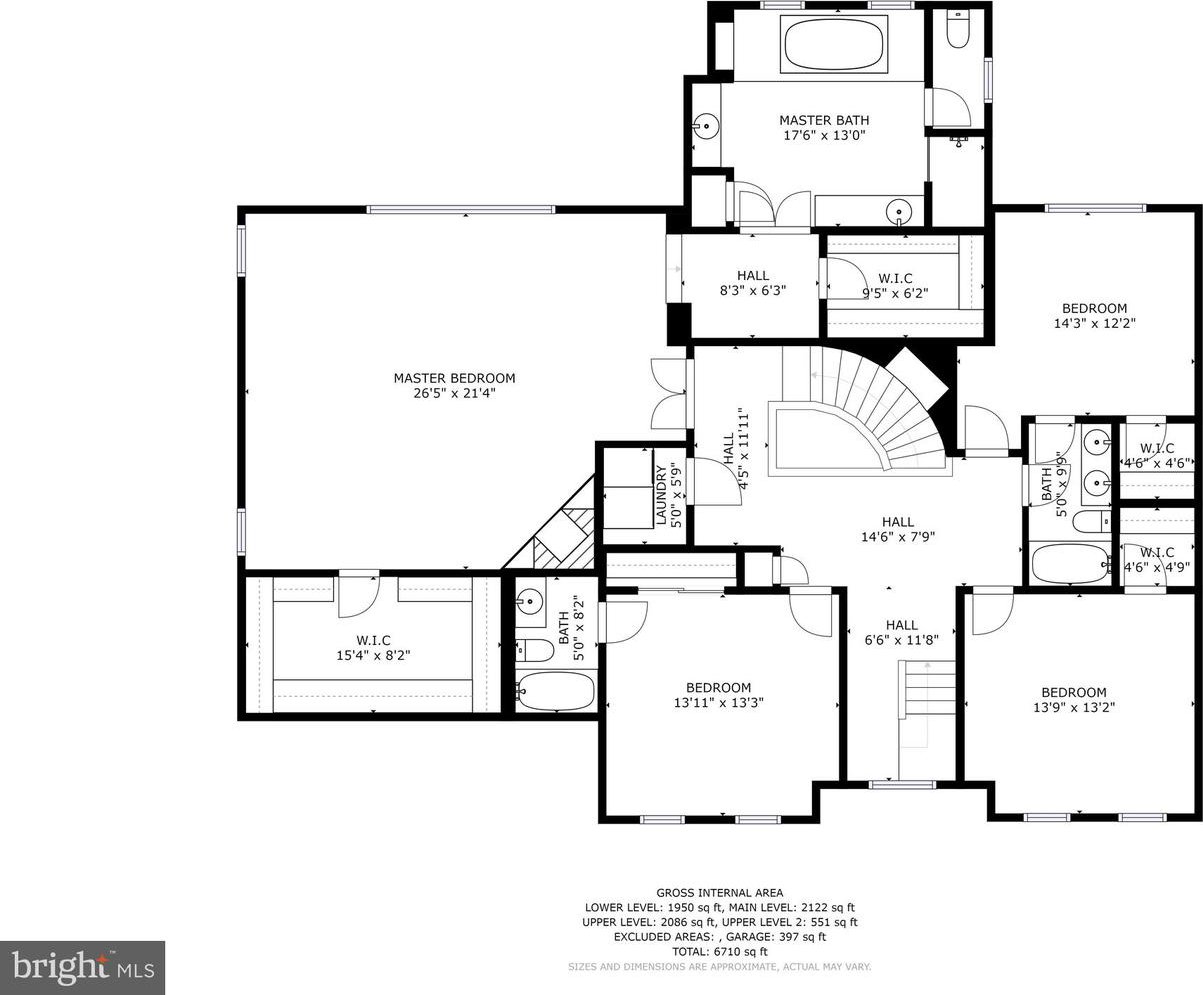
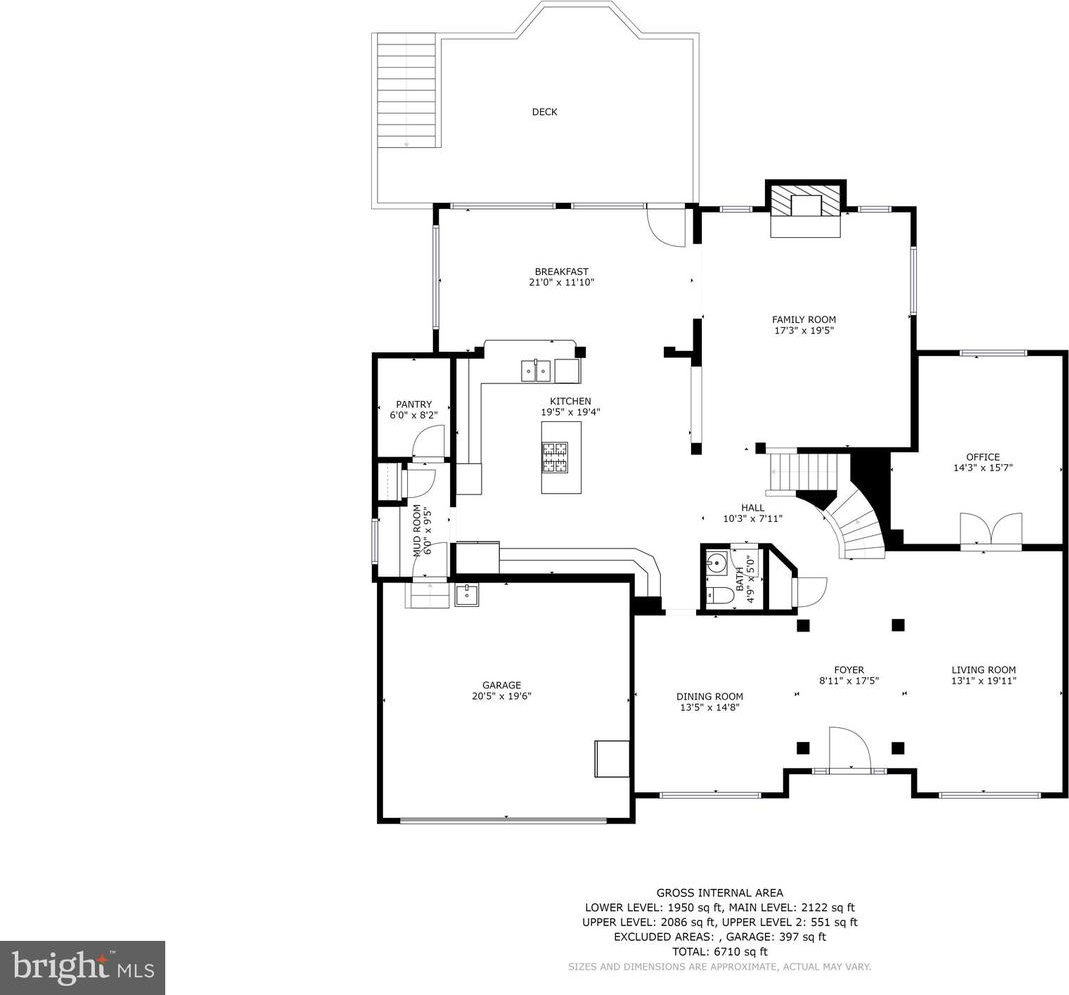
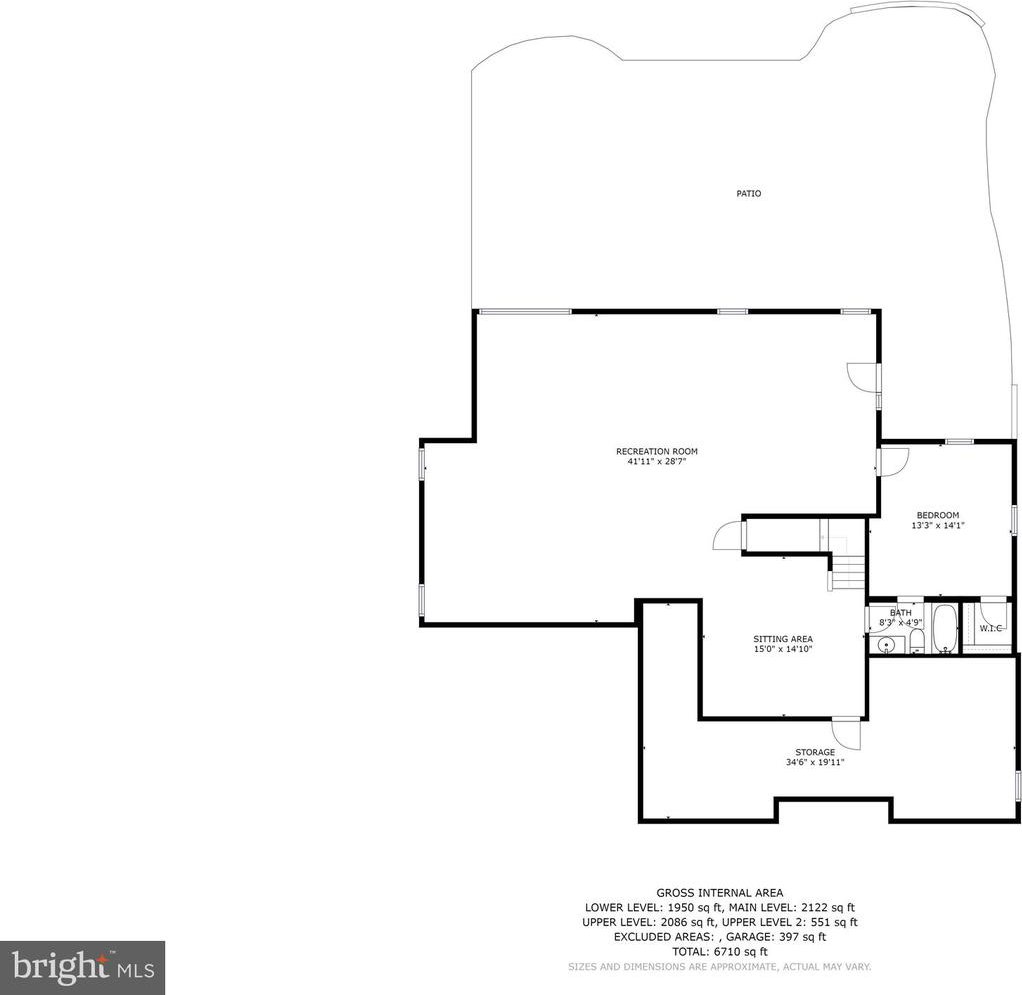
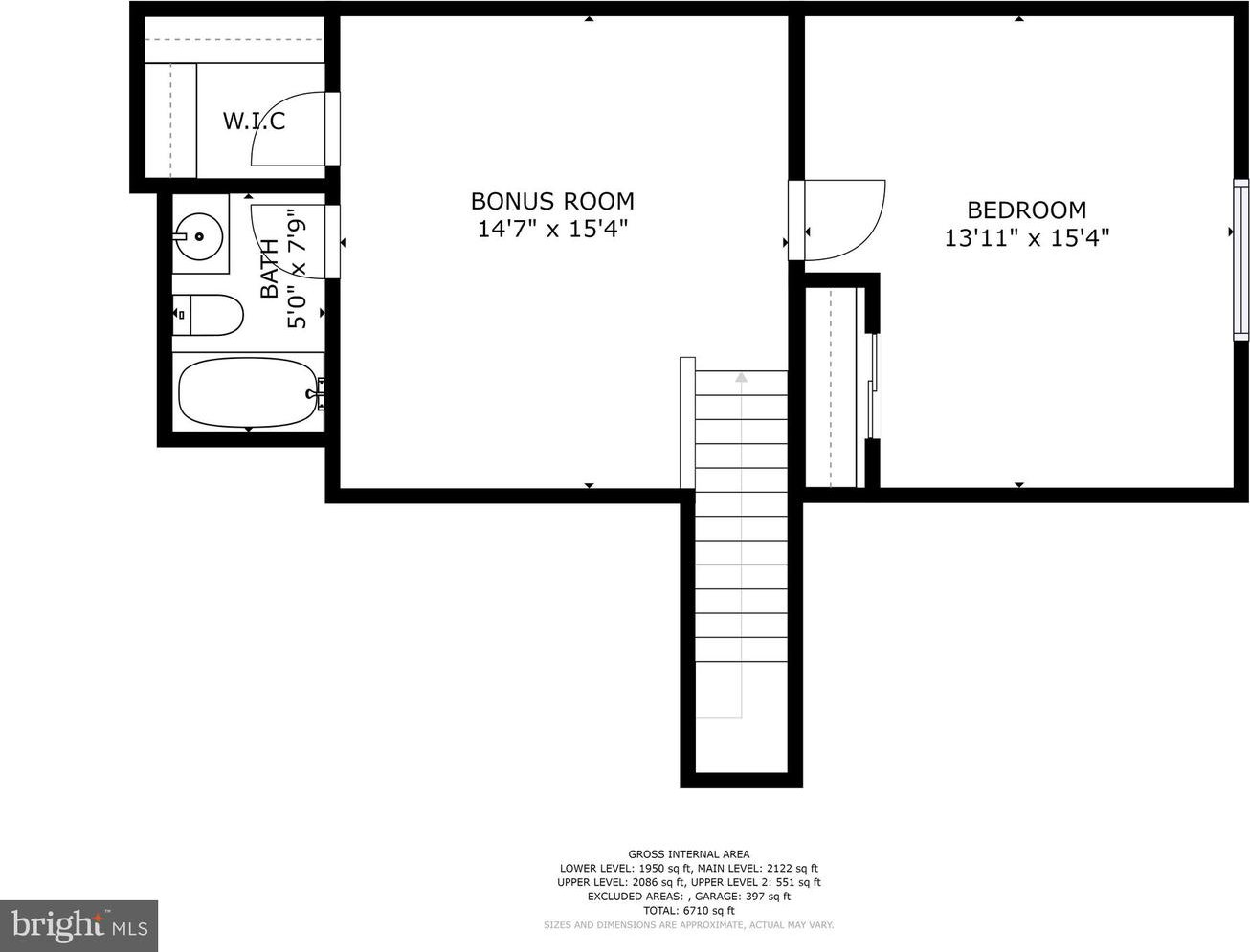
/u.realgeeks.media/bailey-team/image-2018-11-07.png)