13348 Pelican Road, Woodbridge, VA 22193
- $408,900
- 4
- BD
- 3
- BA
- 1,836
- SqFt
- Sold Price
- $408,900
- List Price
- $408,990
- Closing Date
- Mar 24, 2020
- Days on Market
- 4
- Status
- CLOSED
- MLS#
- VAPW486100
- Bedrooms
- 4
- Bathrooms
- 3
- Full Baths
- 2
- Half Baths
- 1
- Living Area
- 1,836
- Lot Size (Acres)
- 0.22
- Style
- Colonial
- Year Built
- 1989
- County
- Prince William
- School District
- Prince William County Public Schools
Property Description
Make this beautiful and well maintained home the first stop on your list as it most likely won't last long! This spacious 4 bedroom 2 1/2 bath home with it's charming front porch and oversized one car garage is located in a desirable neighborhood, with NO HOA! The main level boasts an open kitchen with recent updates including stainless steel appliances, wood floors, granite countertops and plenty of cabinet space. From the kitchen, you have direct access to the large rear deck overlooking the large and flat back yard making it a perfect area for entertaining. The family room with its wood burning fireplace is located right across from the kitchen, making it a popular evening location to relax with the family. Also on the main level, you'll find the natural light filled living room, a large separate dining room and a completely updated half bath. The upper level features four bedrooms including the spacious master bedroom with a walk-in closet, three additional bedrooms of good size and laundry conveniently located right down the hall. Both full bathrooms on the upper level (master & hallway) have been completely renovated with new tile floors/shower walls, new vanities, fixtures, lighting and mirrors. With freshly painted interior, numerous updates and the roof being than two years old, this home is move-in ready.
Additional Information
- Subdivision
- Dale City
- Taxes
- $4031
- Interior Features
- Attic, Breakfast Area, Family Room Off Kitchen, Floor Plan - Open, Formal/Separate Dining Room, Kitchen - Table Space, Kitchen - Country, Upgraded Countertops, Wood Floors
- School District
- Prince William County Public Schools
- Elementary School
- Rosa Parks
- Middle School
- Saunders
- High School
- Hylton
- Fireplaces
- 1
- Fireplace Description
- Mantel(s), Wood
- Flooring
- Carpet, Ceramic Tile, Hardwood
- Garage
- Yes
- Garage Spaces
- 1
- Heating
- 90% Forced Air
- Heating Fuel
- Natural Gas
- Cooling
- Central A/C
- Roof
- Asphalt
- Water
- Public
- Sewer
- Public Sewer
- Room Level
- Kitchen: Main, Living Room: Main, Dining Room: Main, Family Room: Main, Primary Bedroom: Upper 1, Bedroom 4: Upper 1, Primary Bathroom: Upper 1, Bedroom 2: Upper 1, Bedroom 3: Upper 1, Bathroom 2: Upper 1, Half Bath: Main
Mortgage Calculator
Listing courtesy of Berkshire Hathaway HomeServices PenFed Realty. Contact: (703) 897-4663
Selling Office: .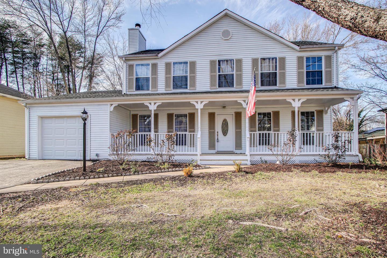
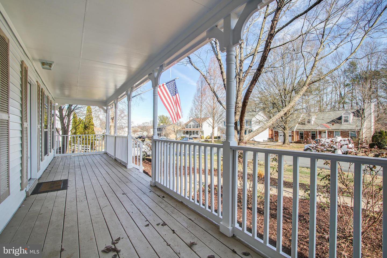
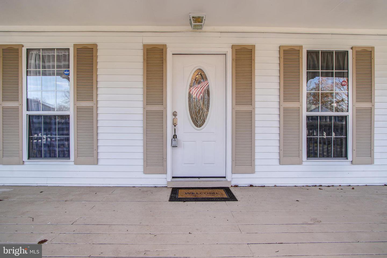
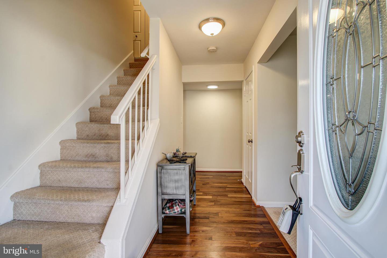
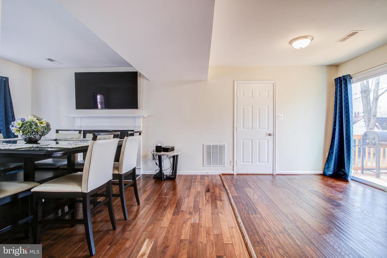
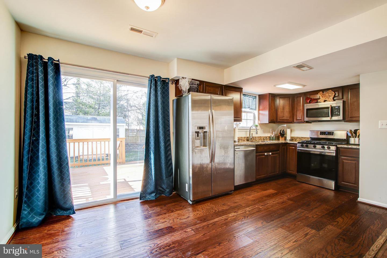
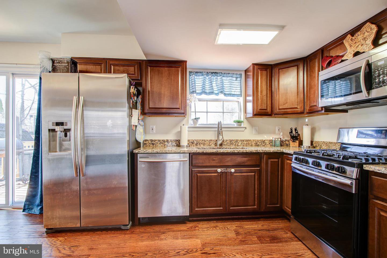
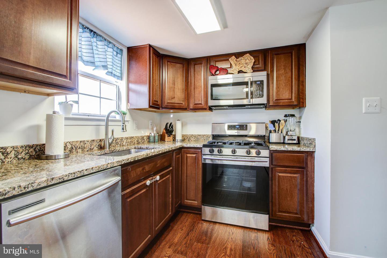
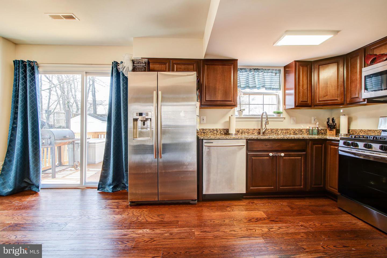
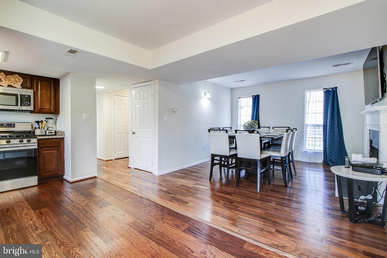
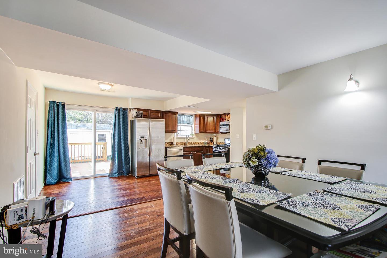
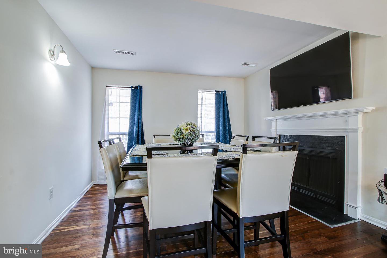
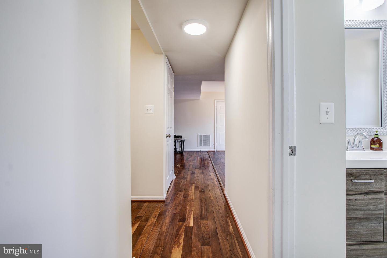
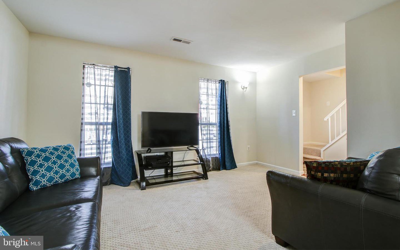
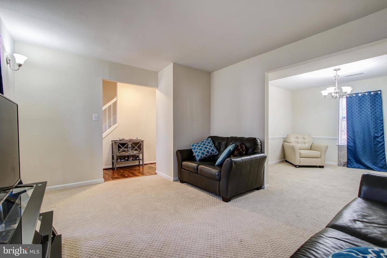
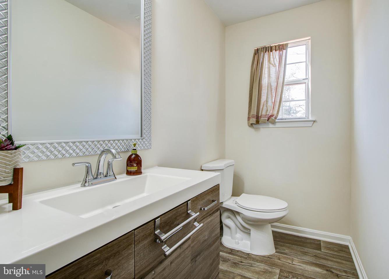
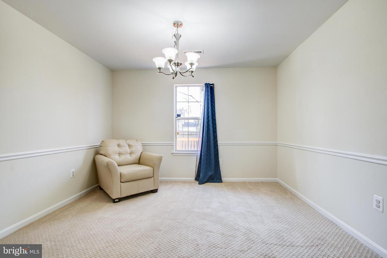
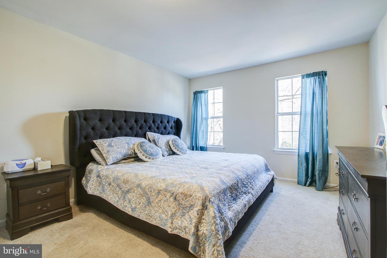
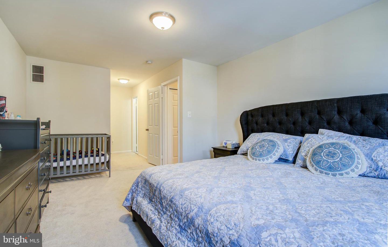
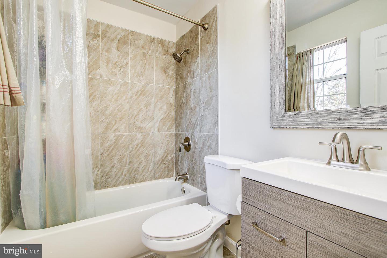
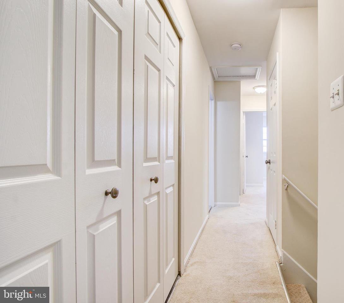
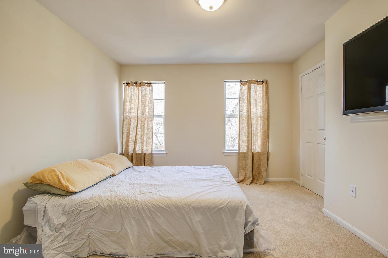
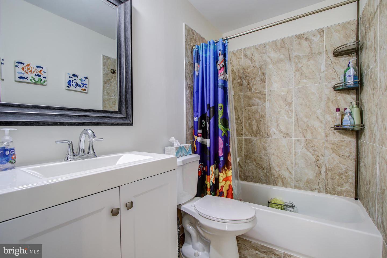
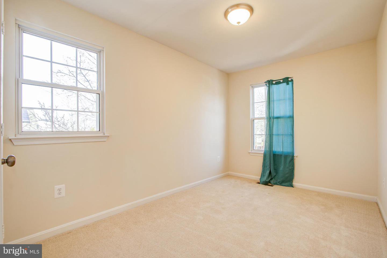
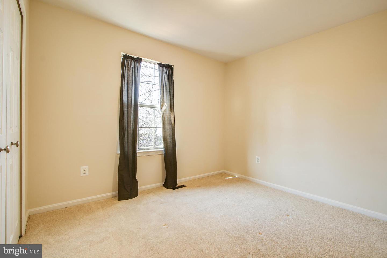
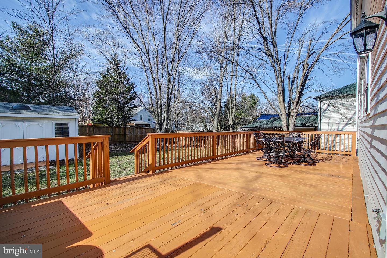
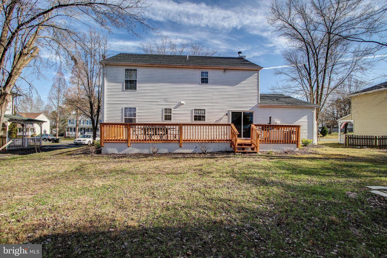
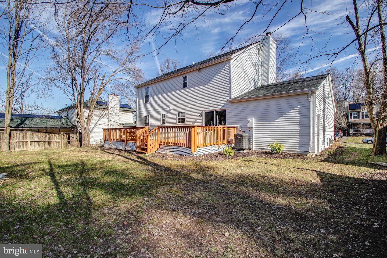
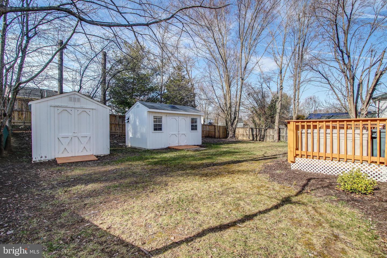
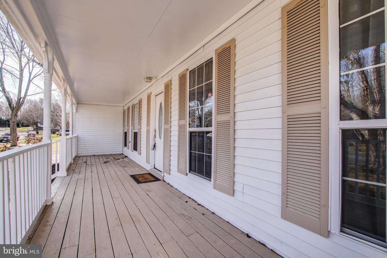
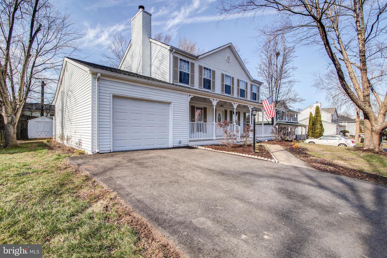
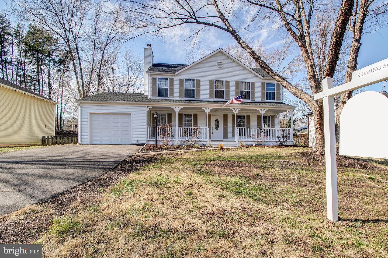
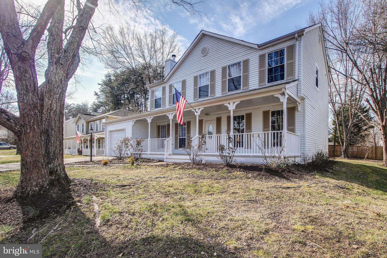
/u.realgeeks.media/bailey-team/image-2018-11-07.png)