15197 Sky Valley Drive, Haymarket, VA 20169
- $689,000
- 4
- BD
- 4
- BA
- 3,229
- SqFt
- Sold Price
- $689,000
- List Price
- $695,000
- Closing Date
- Mar 18, 2020
- Days on Market
- 15
- Status
- CLOSED
- MLS#
- VAPW486010
- Bedrooms
- 4
- Bathrooms
- 4
- Full Baths
- 3
- Half Baths
- 1
- Living Area
- 3,229
- Lot Size (Acres)
- 0.21
- Style
- Farmhouse/National Folk
- Year Built
- 2018
- County
- Prince William
- School District
- Prince William County Public Schools
Property Description
*Dominion Valley Country Club*Gated Golf Community with Resort Style Amenities*Newly Built in 2018*The Woodstock Farmhouse with Charming Front Porch*Foyer is Open to the Formal Living Room*Formal Dining Room Includes a Tray Ceiling, Crown Molding, and Chair Rail*Palladian Kitchen Includes 42" White Cabinets with Pots and Pans Drawers, Quartz Countertops, Subway Tile Backsplash, Stainless Steel Appliances, Cooktop with Modern Glass Wall Mount Range Hood*Large Center Island, Pantry and Eat-In Breakfast Area*Expanded Family Room includes a Vaulted Ceiling, and Cozy Gas Fireplace with Marble Surround*Private Office*Gleaming Hardwood Throughout Main Level*Grand Master Suite includes a Tray Ceiling, Sitting Area and Large Walk-In Closet*Luxury Master Bath with Corner Soaking Tub, Frameless Shower Door, Dual Sink Vanity with Quartz Countertop and Private Water Closet*Spacious Bedrooms 2 and 3 include a Walk-In Closet and Plush Carpet*Bedroom 4 with Double Closet and Hall Bath with Double Sink Vanity Complete the Upper Level*Finished Lower Level Includes 9 ft Ceiling, Open Rec Room, Upgraded Plush Nylon Carpet*Full Bath, Storage Room and Storage Closet*Extensive Landscaping*Builder Warranty*Excellent Schools Located Inside Community*DVCC Amenities Include: Clubhouse*Sports Pavilion*Exercise Room*4 Private Outdoor Pools*Indoor Pool*6 Tennis Courts*3 Basketball Courts*Sand Volleyball*Multiple Tot Lots*2 Stocked Fishing Ponds*Trash& Snow Removal*Fitness and Full Golf Membership Available*
Additional Information
- Subdivision
- Dominion Valley Country Club
- Taxes
- $6982
- HOA Fee
- $155
- HOA Frequency
- Monthly
- Interior Features
- Carpet, Chair Railings, Crown Moldings, Family Room Off Kitchen, Floor Plan - Open, Formal/Separate Dining Room, Kitchen - Eat-In, Kitchen - Gourmet, Kitchen - Island, Primary Bath(s), Pantry, Recessed Lighting, Walk-in Closet(s), Wood Floors, Breakfast Area, Central Vacuum
- Amenities
- Basketball Courts, Bike Trail, Club House, Common Grounds, Exercise Room, Dining Rooms, Gated Community, Golf Course Membership Available, Golf Course, Horse Trails, Jog/Walk Path, Pier/Dock, Pool - Indoor, Pool - Outdoor, Tennis Courts, Tot Lots/Playground, Volleyball Courts, Fitness Center
- School District
- Prince William County Public Schools
- Elementary School
- Gravely
- Middle School
- Ronald Wilson Reagan
- High School
- Battlefield
- Fireplaces
- 1
- Flooring
- Carpet, Ceramic Tile, Hardwood
- Garage
- Yes
- Garage Spaces
- 2
- Exterior Features
- Sidewalks, Street Lights
- Community Amenities
- Basketball Courts, Bike Trail, Club House, Common Grounds, Exercise Room, Dining Rooms, Gated Community, Golf Course Membership Available, Golf Course, Horse Trails, Jog/Walk Path, Pier/Dock, Pool - Indoor, Pool - Outdoor, Tennis Courts, Tot Lots/Playground, Volleyball Courts, Fitness Center
- Heating
- Heat Pump(s), Zoned, Humidifier, Forced Air
- Heating Fuel
- Electric, Natural Gas
- Cooling
- Central A/C
- Roof
- Architectural Shingle
- Water
- Public
- Sewer
- Public Sewer
- Room Level
- Living Room: Main, Dining Room: Main, Kitchen: Main, Study: Main, Breakfast Room: Main, Family Room: Main, Laundry: Main, Primary Bedroom: Upper 1, Bedroom 2: Upper 1, Bedroom 3: Upper 1, Sitting Room: Upper 1, Bedroom 4: Upper 1, Recreation Room: Lower 1, Storage Room: Lower 1
- Basement
- Yes
Mortgage Calculator
Listing courtesy of Keller Williams Chantilly Ventures, LLC. Contact: 5712350129
Selling Office: .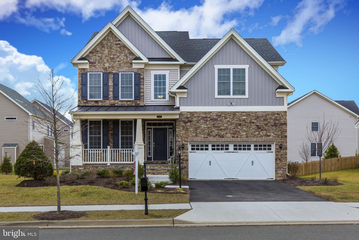
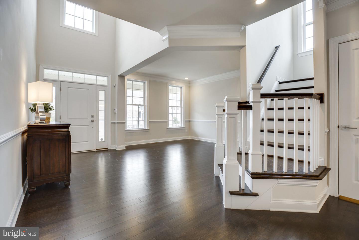
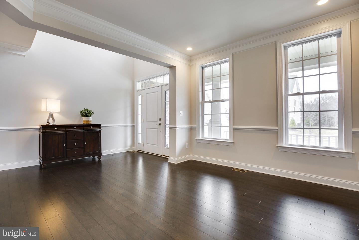


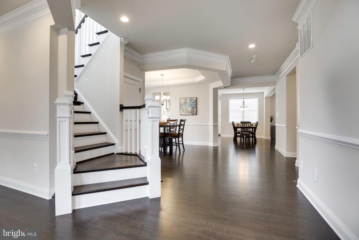
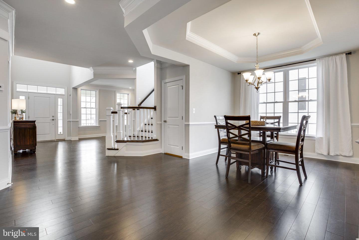
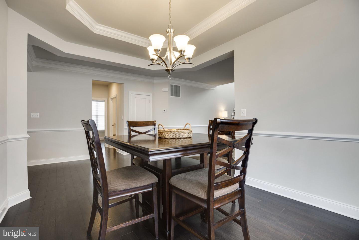
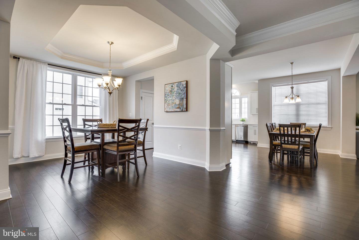

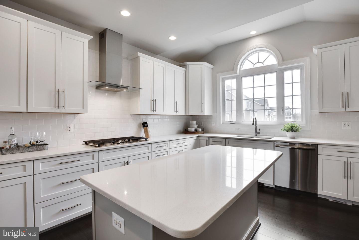
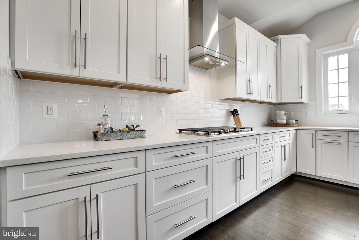

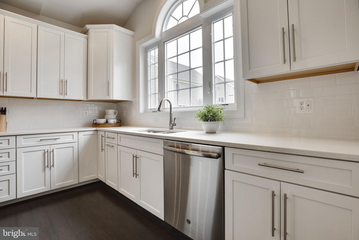
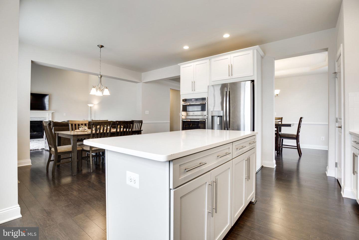
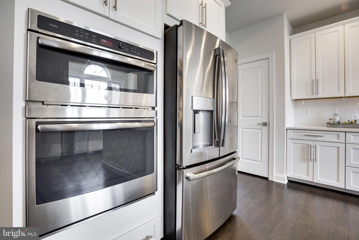

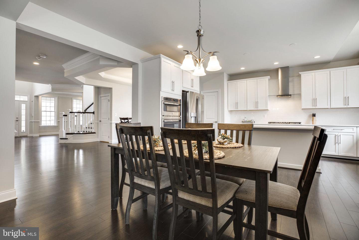

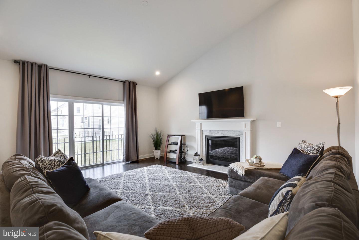
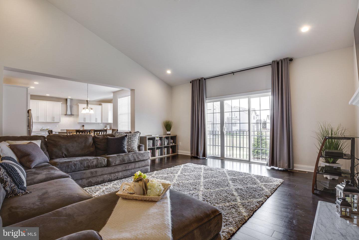
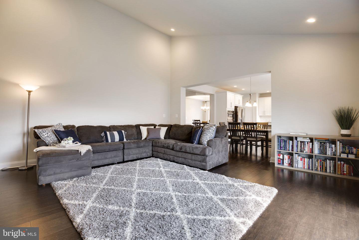
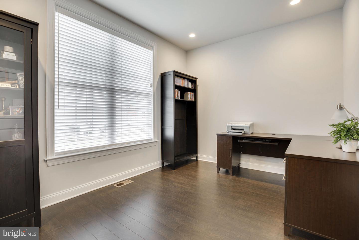
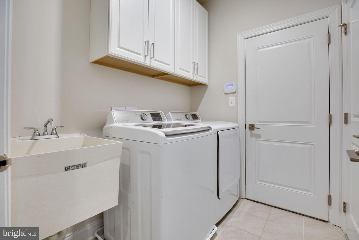
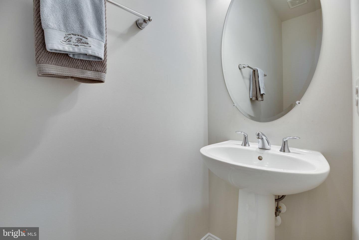


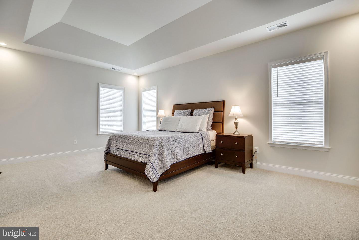
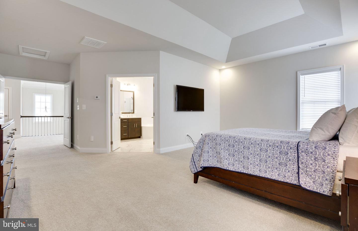

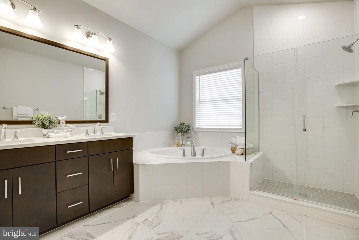
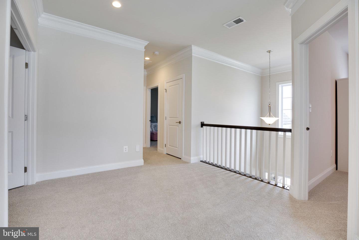

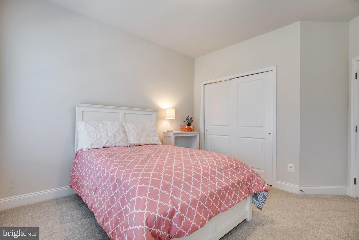
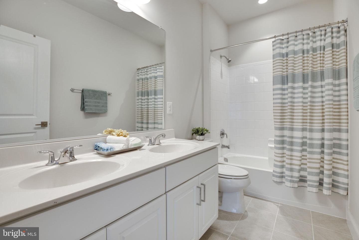

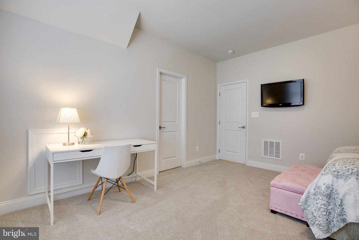
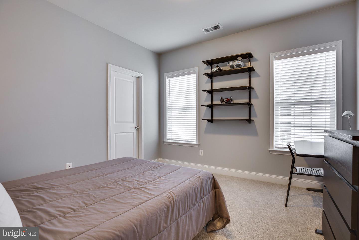
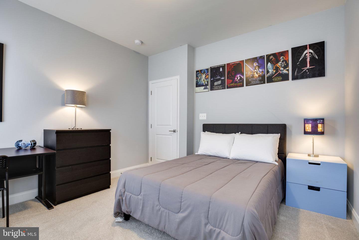
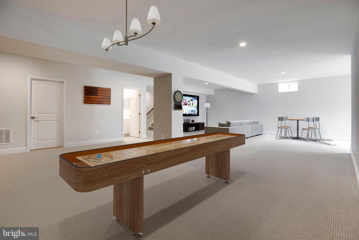
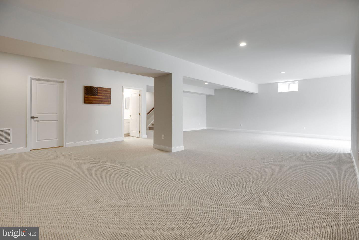
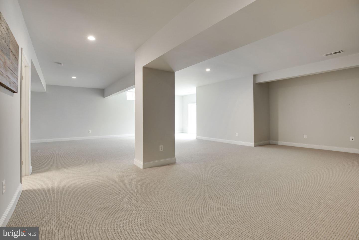
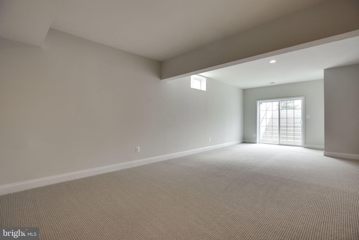
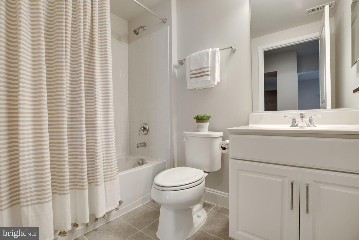
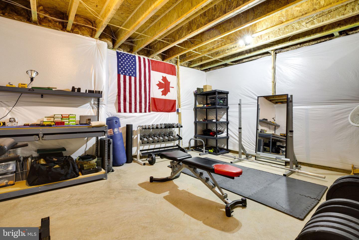


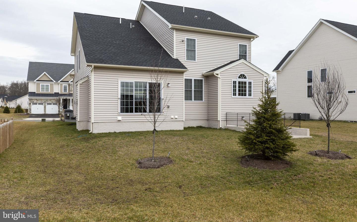
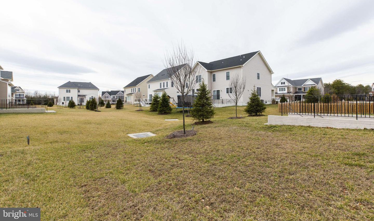
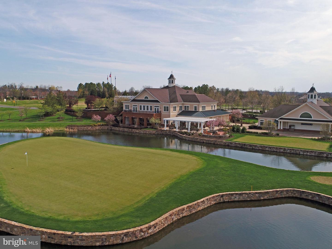
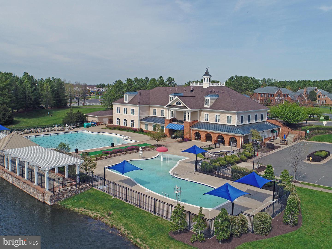
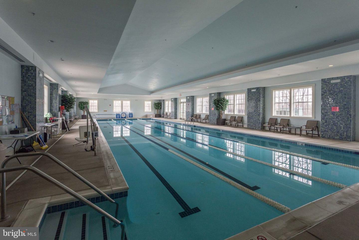
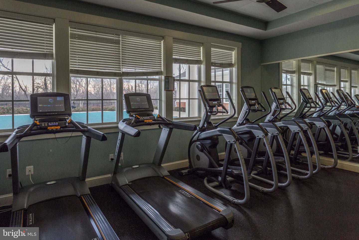
/u.realgeeks.media/bailey-team/image-2018-11-07.png)