7500 Hunter Woods Drive, Manassas, VA 20111
- $975,000
- 6
- BD
- 7
- BA
- 5,672
- SqFt
- Sold Price
- $975,000
- List Price
- $975,000
- Closing Date
- Feb 27, 2020
- Days on Market
- 13
- Status
- CLOSED
- MLS#
- VAPW485488
- Bedrooms
- 6
- Bathrooms
- 7
- Full Baths
- 6
- Half Baths
- 1
- Living Area
- 5,672
- Lot Size (Acres)
- 1.11
- Style
- Colonial
- Year Built
- 2016
- County
- Prince William
- School District
- Prince William County Public Schools
Property Description
Stunning custom built home by Stanley Martin! Located in the quiet community of Woodland Farms, this home is infused with modern luxuries and situated on over 1 acre of land! Gleaming hardwood floors throughout main level, front and rear staircases and bedrooms. Gourmet chef's kitchen with designer features, including granite countertops, white cabinets, large island with seating, subway tile backsplash, custom lighting, and stainless steel appliances. Kitchen opens to spacious breakfast area and sun-lit morning room. The family room boasts gleaming hardwood floors, double sided stone fireplace, custom built in shelving, and elegant moldings and finishes. Convenient main level office for telecommuting! Formal Dining Room with serving pantry, Formal living room, and additional parlor complete the main level. Grand master suite with sitting room and a dream walk in closet! Spa-like master bathroom custom Roman shower, dual vanities, and soaking tub. Three additional large bedrooms, each with private en suite bathrooms, complete this level. Fourth floor offers a 5th bedroom, private bathroom, and sitting area, making this a perfect au-pair or in law suite! The basement is fully finished with a recreation room, media room wired for overhead projector, 6th bedroom, and full bathroom. Large storage space! Backyard is fully fenced and offers extensive hardscaping, including stone patio with fire pit and pergola. Four Car Garage! Minutes from major commuter routes, VRE, shopping, restaurants, and award winning schools! MUST SEE!
Additional Information
- Subdivision
- Woodland Farms
- Taxes
- $10618
- HOA Fee
- $79
- HOA Frequency
- Monthly
- Interior Features
- Wood Floors, Carpet, Wainscotting, Built-Ins, Walk-in Closet(s), Kitchen - Island, Recessed Lighting, Crown Moldings, Ceiling Fan(s), Window Treatments, Chair Railings, Double/Dual Staircase, Butlers Pantry, Intercom, Upgraded Countertops, Bar, Breakfast Area, Dining Area, Entry Level Bedroom, Family Room Off Kitchen, Floor Plan - Open, Formal/Separate Dining Room, Kitchen - Gourmet, Primary Bath(s), Pantry
- School District
- Prince William County Public Schools
- Elementary School
- Signal Hill
- Middle School
- Parkside
- High School
- Osbourn Park
- Fireplaces
- 2
- Fireplace Description
- Screen, Insert
- Flooring
- Hardwood, Carpet, Ceramic Tile
- Garage
- Yes
- Garage Spaces
- 4
- Heating
- Forced Air, Zoned
- Heating Fuel
- Natural Gas, Propane - Leased
- Cooling
- Ceiling Fan(s), Central A/C, Zoned
- Water
- Private, Well
- Sewer
- Septic = # of BR
- Room Level
- Primary Bedroom: Upper 1, Bedroom 3: Upper 1, Primary Bathroom: Upper 1, Bedroom 4: Upper 1, Bedroom 2: Upper 1, Living Room: Main, Dining Room: Main, Kitchen: Main, Family Room: Main, Sun/Florida Room: Main, Office: Main, Den: Main, Laundry: Upper 1, Bedroom 5: Lower 1, Full Bath: Lower 1, Storage Room: Lower 1, Recreation Room: Lower 1, Bonus Room: Lower 1, Loft: Upper 2
- Basement
- Yes
Mortgage Calculator
Listing courtesy of Keller Williams Chantilly Ventures, LLC. Contact: 5712350129
Selling Office: .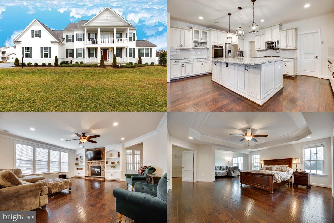
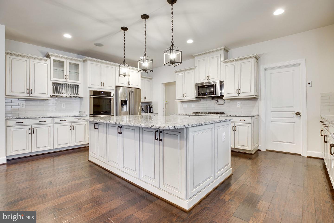
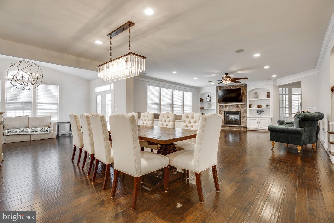
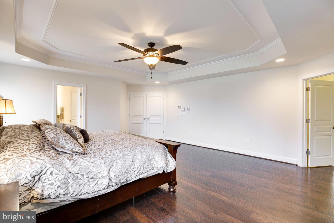
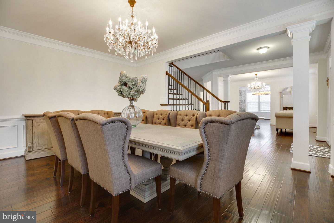
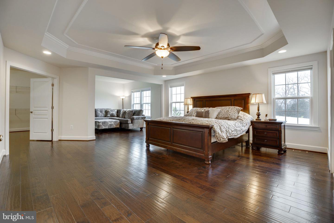
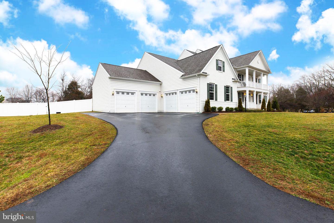
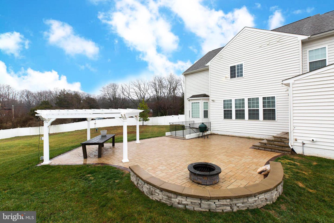
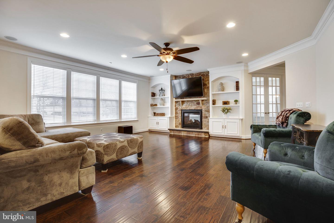
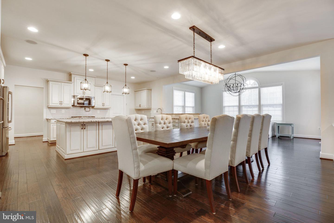
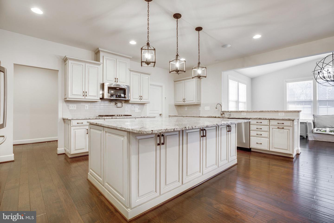
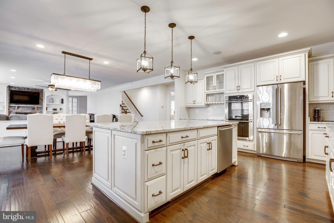
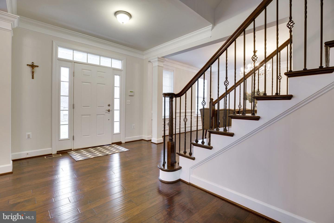
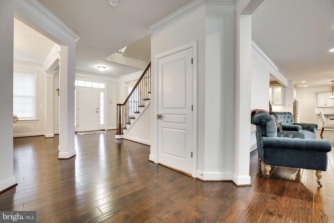
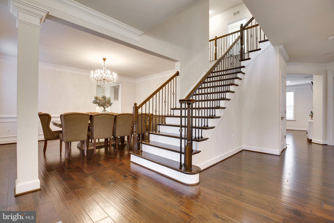
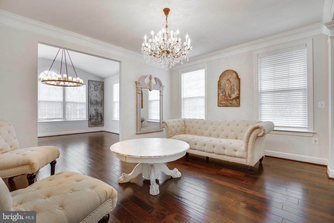

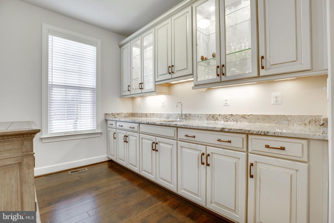
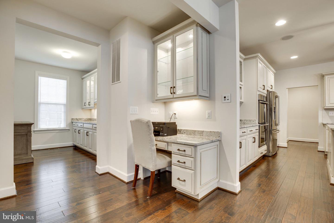
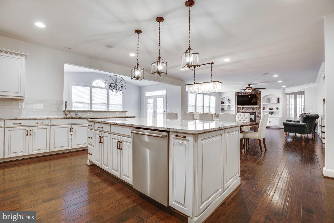
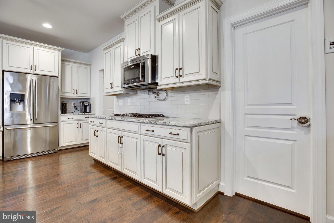
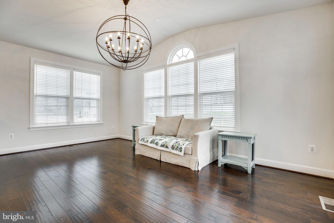
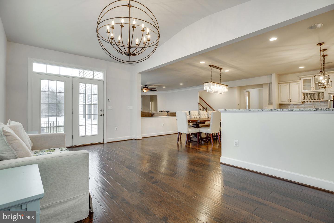
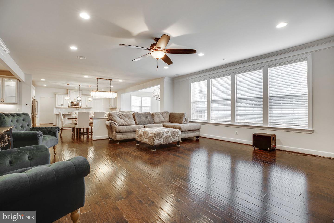
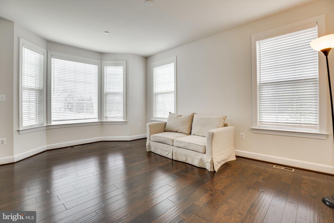
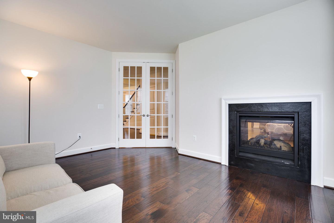
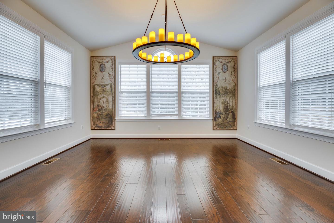
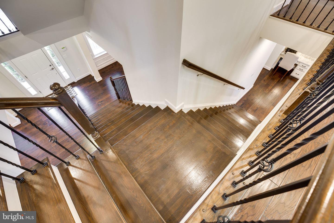
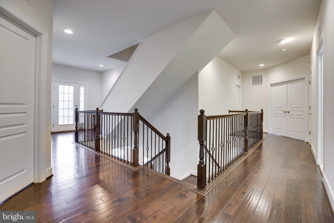

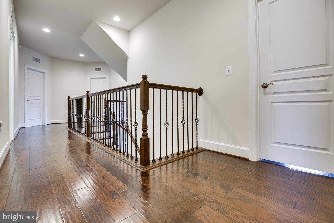
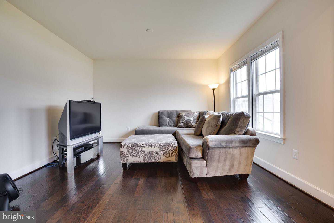
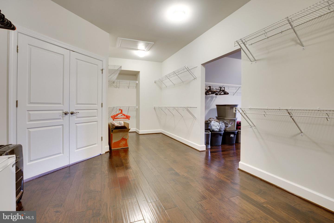
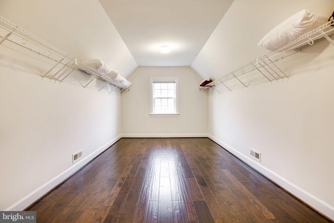
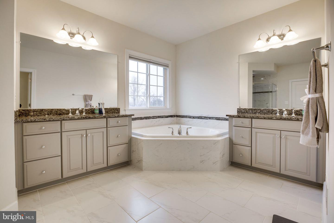
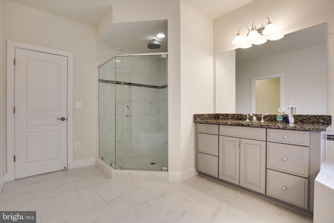
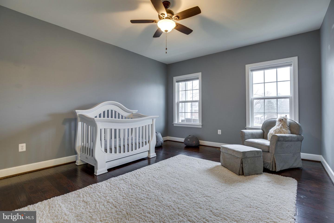
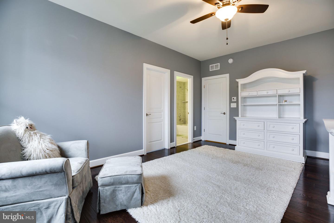
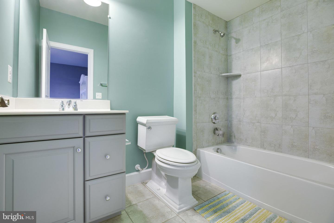
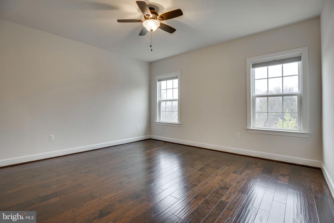
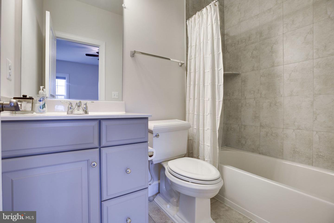
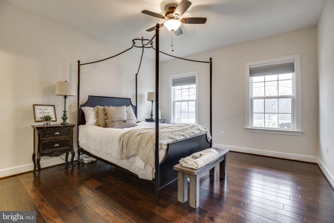
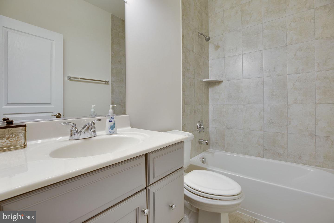
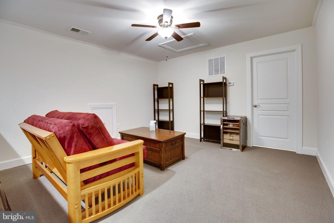

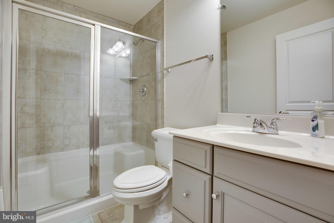
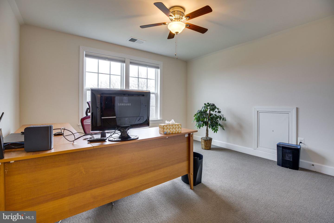
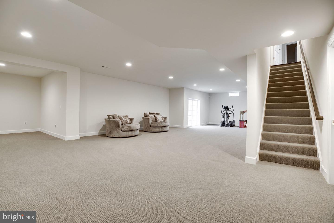
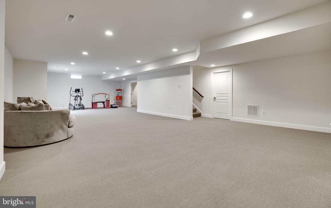
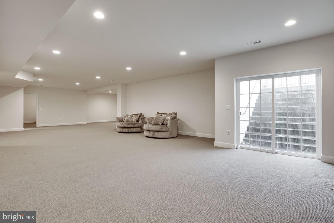
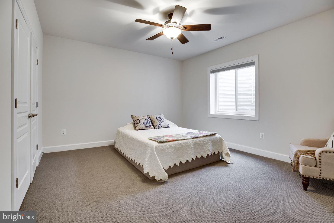
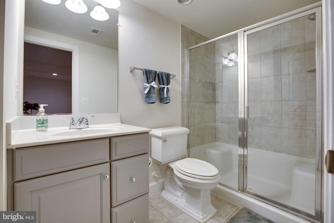
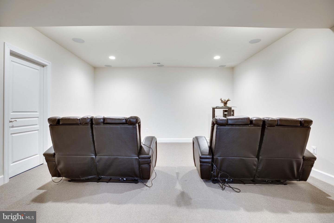
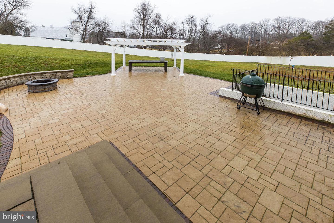
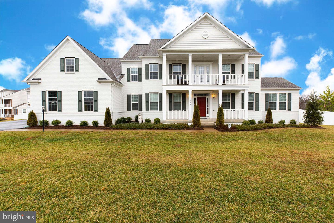
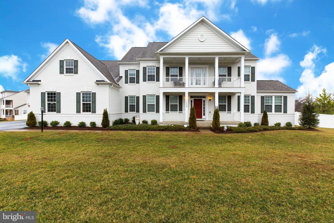
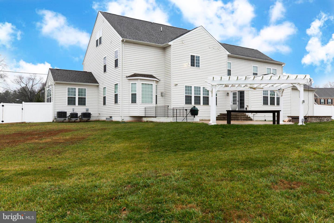
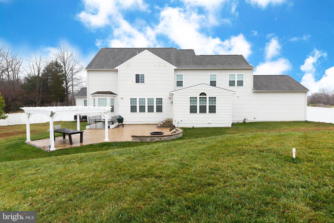
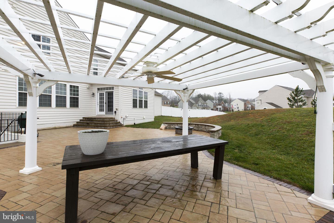
/u.realgeeks.media/bailey-team/image-2018-11-07.png)