2451 Conqueror Court, Dumfries, VA 22026
- $500,000
- 3
- BD
- 3
- BA
- 2,422
- SqFt
- Sold Price
- $500,000
- List Price
- $494,900
- Closing Date
- May 01, 2020
- Days on Market
- 76
- Status
- CLOSED
- MLS#
- VAPW485228
- Bedrooms
- 3
- Bathrooms
- 3
- Full Baths
- 2
- Half Baths
- 1
- Living Area
- 2,422
- Lot Size (Acres)
- 0.17
- Style
- Colonial, Craftsman
- Year Built
- 2014
- County
- Prince William
- School District
- Prince William County Public Schools
Property Description
Nestled on a quiet cul-de-sac in the sought-after and amenity Harbor Station at Potomac Shores riverfront community, this lovely 3 bedroom, 2.5 bath home is infused with countless designer finishes and upgrades. A tailored exterior with covered front porch entrance, 2-car garage, an open floor plan, warm hardwood flooring, recessed lighting, high ceilings, and an abundance of windows are just some of the reasons this home is so special. A neutral color palette and loving maintenance ensure it's move-in ready and just waiting for you to claim it as your own. An open foyer welcomes you home and ushers you into the formal living room on your right where twin windows flood the space with natural light. The adjoining dining area offers space for all occasions and introduces the warm and cozy family room where a gas fireplace serves as the focal point of the room. Further, the gourmet kitchen is sure to please the modern chef with gleaming granite countertops, an abundance of 42" cabinetry, and stainless steel appliances including a gas range and French door refrigerator. An extended center island provides an additional working surface and bar-style seating, as recessed lights strike the perfect balance between ambience and illumination. A powder room with pedestal sink complements the main level. Ascend the stairs to the luxurious master bedroom suite boasting pristine plush carpet, huge walk-in closet, and a separate sitting area. Pamper yourself in the en suite bath featuring an oversized dual-sink vanity, sumptuous soaking tub, glass-enclosed shower, and spa-toned tile flooring and surround. Down the hall, two additional bright and cheerful bedrooms share a beautifully appointed hall bath, as a bedroom level laundry room adds the ultimate in convenience. The walkout lower level recreation room provides plenty of space for games, media, and exercise, while a bath rough in and storage space adds room to expand thus completing the comfort and luxury of this wonderful home. Take advantage of spectacular community amenities including access to Jack Nicklaus Signature Golf Course and a 13K square foot recreation and social center including a fitness center, outdoor pools, basketball courts, tennis courts, marina, and much much more. Commuters will appreciate the close proximity to I-95, Express Lanes, Route 1, and a future VRE train station within the community. Outdoor enthusiasts will love that the Potomac River borders the neighborhood bestowing tranquil acres of nature trails along offering canoeing, kayaking, and fishing. If you're looking for a home built with expert craftsmanship in a sensational location, look no further it awaits you here
Additional Information
- Subdivision
- Potomac Shores
- Taxes
- $6237
- HOA Fee
- $180
- HOA Frequency
- Monthly
- Interior Features
- Breakfast Area, Carpet, Combination Dining/Living, Dining Area, Family Room Off Kitchen, Floor Plan - Open, Kitchen - Eat-In, Kitchen - Gourmet, Kitchen - Island, Primary Bath(s), Pantry, Recessed Lighting, Soaking Tub, Stall Shower, Tub Shower, Upgraded Countertops, Walk-in Closet(s), Window Treatments, Wood Floors
- Amenities
- Basketball Courts, Bike Trail, Common Grounds, Community Center, Fitness Center, Golf Club, Golf Course, Golf Course Membership Available, Jog/Walk Path, Party Room, Picnic Area, Pier/Dock, Pool - Outdoor, Putting Green, Soccer Field, Tennis Courts, Tot Lots/Playground
- School District
- Prince William County Public Schools
- Elementary School
- Covington-Harper
- Middle School
- Potomac
- High School
- Potomac
- Fireplaces
- 1
- Fireplace Description
- Fireplace - Glass Doors, Gas/Propane, Mantel(s)
- Flooring
- Hardwood, Carpet, Ceramic Tile
- Garage
- Yes
- Garage Spaces
- 2
- Exterior Features
- Exterior Lighting, Sidewalks
- Community Amenities
- Basketball Courts, Bike Trail, Common Grounds, Community Center, Fitness Center, Golf Club, Golf Course, Golf Course Membership Available, Jog/Walk Path, Party Room, Picnic Area, Pier/Dock, Pool - Outdoor, Putting Green, Soccer Field, Tennis Courts, Tot Lots/Playground
- View
- Garden/Lawn, Trees/Woods
- Heating
- Forced Air
- Heating Fuel
- Natural Gas
- Cooling
- Central A/C
- Water
- Public
- Sewer
- Public Sewer
- Room Level
- Primary Bedroom: Upper 1, Primary Bathroom: Upper 1, Bedroom 2: Upper 1, Sitting Room: Upper 1, Full Bath: Upper 1, Laundry: Upper 1, Dining Room: Main, Kitchen: Main, Family Room: Main, Bathroom 3: Upper 1, Living Room: Main, Half Bath: Main, Recreation Room: Lower 1
- Basement
- Yes
Mortgage Calculator
Listing courtesy of Keller Williams Chantilly Ventures, LLC. Contact: 5712350129
Selling Office: .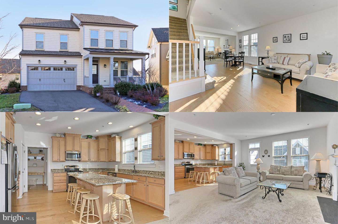
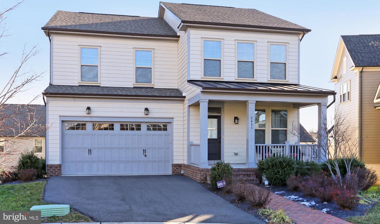
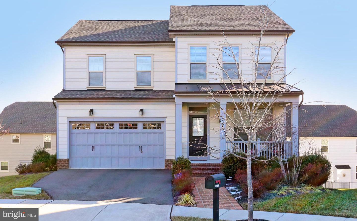
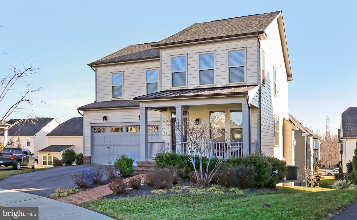
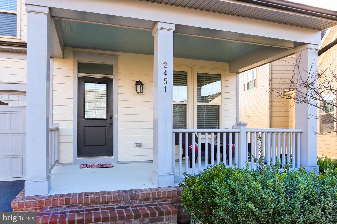
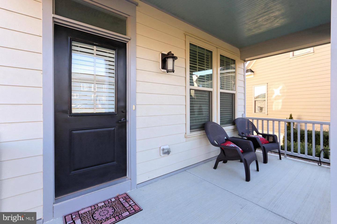
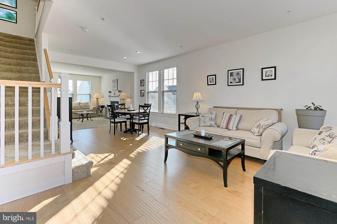
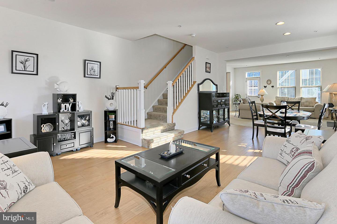
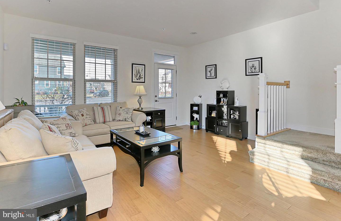
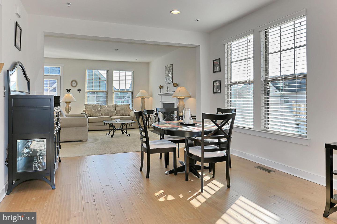
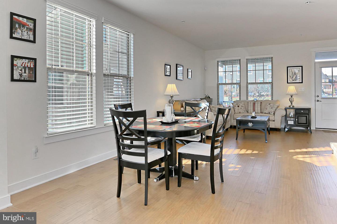
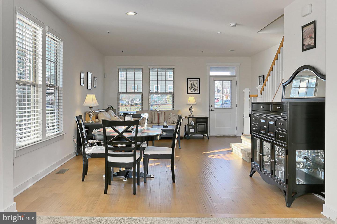

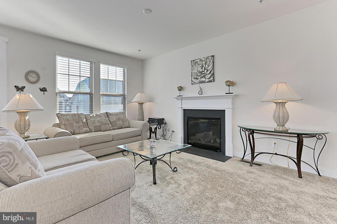
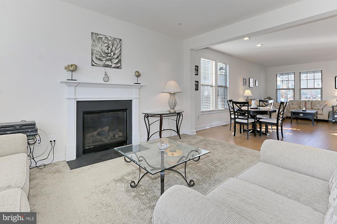
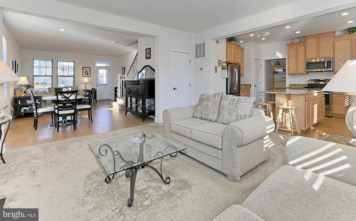
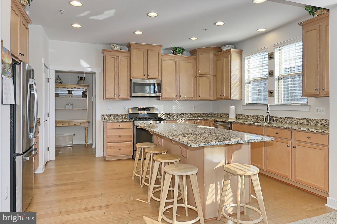
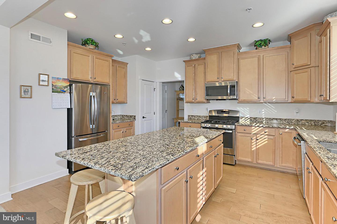
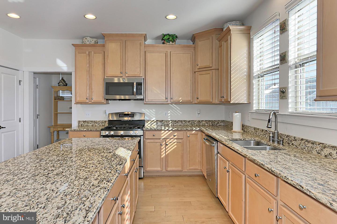
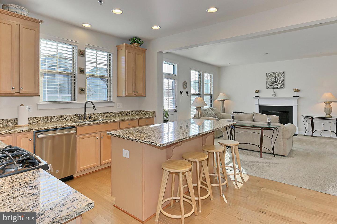
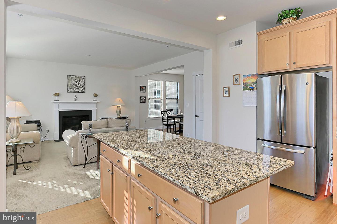
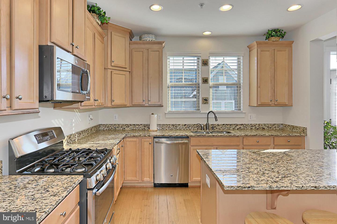
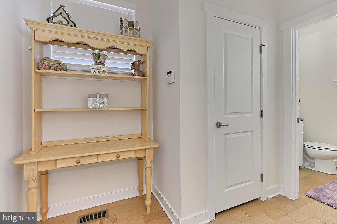
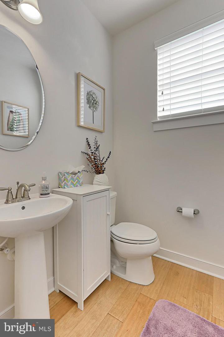
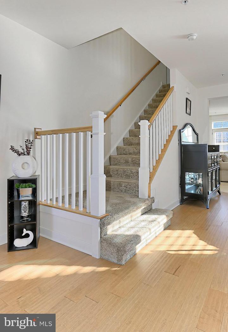
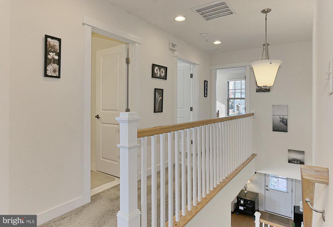
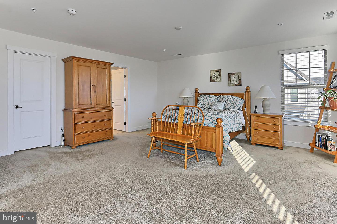
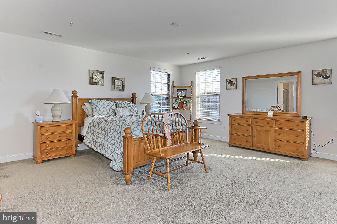
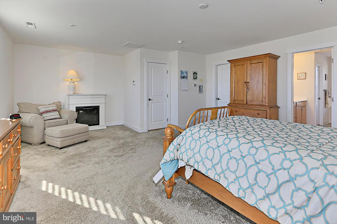
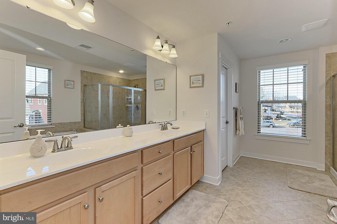
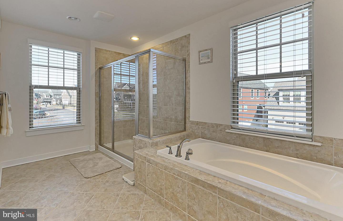
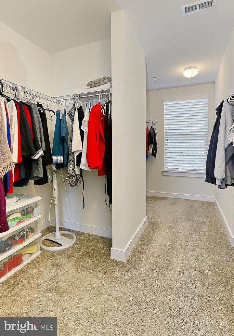
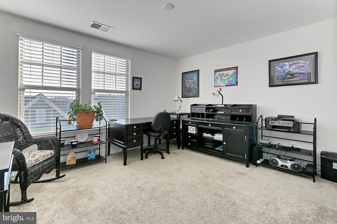
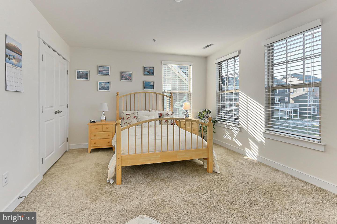
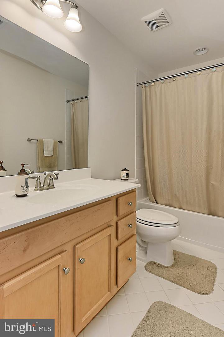
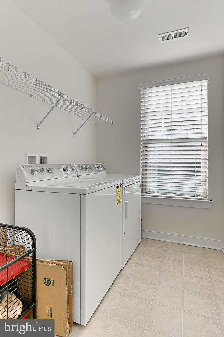
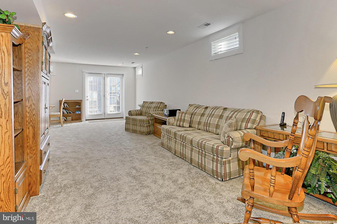

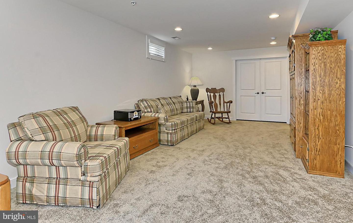
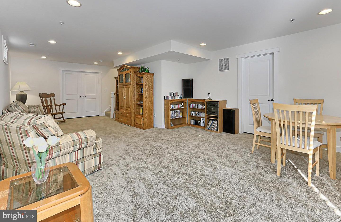
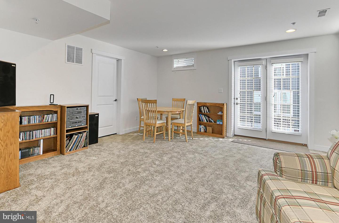
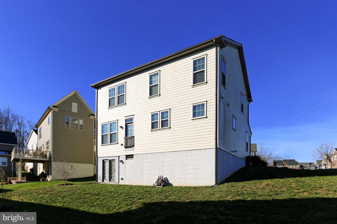
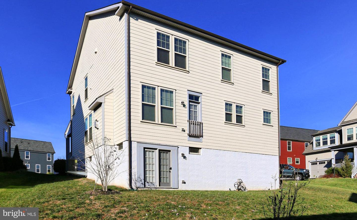
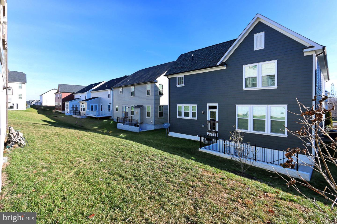
/u.realgeeks.media/bailey-team/image-2018-11-07.png)