13404 Gordon Drive, Manassas, VA 20112
- $395,000
- 3
- BD
- 3
- BA
- 2,424
- SqFt
- Sold Price
- $395,000
- List Price
- $404,999
- Closing Date
- Mar 27, 2020
- Days on Market
- 150
- Status
- CLOSED
- MLS#
- VAPW478056
- Bedrooms
- 3
- Bathrooms
- 3
- Full Baths
- 3
- Living Area
- 2,424
- Lot Size (Acres)
- 0.54
- Style
- Ranch/Rambler, Raised Ranch/Rambler
- Year Built
- 1977
- County
- Prince William
- School District
- Prince William County Public Schools
Property Description
Priced aggressively, this home includes too many upgrades and renovations to list (practically a brand new house!) and the next door outlot. Tax assessed value is $399,500 for both lots. You'll love this stunning single story home full of upgrades/improvements, located within walking distance to all three school levels including the highly sought after Charles J Colgan High School and just a short drive to old town Manassas, QUantico, 66 and 95.This 3-bedroom, 3-bathroom, wonderfully maintained home has a 1-car attached garage AND a 2-car detached garage located on the outlot which is included in the sale. The home boasts a open and spacious floor plan with over 2,400 sq. ft..This is the PERFECT home for entertaining, first time home buyers or those taking care of parents with the potential of 2 master suites.This exceptional home has been recently freshened up with fresh paint, new landscaping in the front yard, new carpets in all three bedrooms, new HVAC unit and new tile in 2 of the 3 bathrooms.In 2017 it received a new roof, new appliances, new washer and dryer, and new hardwood floors throughout the main living areas. The large rear yard boasts generous amounts of deck/patio space complete with a fire pit and hot tub for your own slice of heaven for relaxing.The master suite has an adjoining sunroom filled with natural sunlight from large windows and skylights, propane fireplace and a recently renovated oversized master bath with jacuzzi tub, separate shower and double sinks.The country kitchen boats stainless steel appliances, stainless steel countertops, slate backsplash, tons of cabinet space and a large skylight for lots of natural light.The oversized cabin style family room complete with brick fireplace and wood planked ceiling is extremely spacious and has been known to host some great get togethers to include live music. All of this situated on 0.74 acres in a convenient, friendly neighborhood with outstanding schools and nearby shopping conveniences.This is a very special home that is move in ready for your family to make their own memories in. Don't miss out on this one of a kind house!
Additional Information
- Subdivision
- Forest Grove
- Taxes
- $4731
- Interior Features
- Carpet, Ceiling Fan(s), Chair Railings, Combination Dining/Living, Crown Moldings, Floor Plan - Open, Kitchen - Country, Primary Bath(s), Skylight(s), Soaking Tub, Stall Shower, Tub Shower, Upgraded Countertops, Walk-in Closet(s), Wet/Dry Bar, WhirlPool/HotTub, Wood Floors
- School District
- Prince William County Public Schools
- Elementary School
- Coles
- Middle School
- Louise Benton
- High School
- Charles J. Colgan Senior
- Fireplaces
- 2
- Fireplace Description
- Brick, Mantel(s), Wood, Gas/Propane
- Flooring
- Carpet, Ceramic Tile, Hardwood
- Garage
- Yes
- Garage Spaces
- 3
- Exterior Features
- Flood Lights, Hot Tub
- Heating
- Central, Heat Pump(s), Programmable Thermostat
- Heating Fuel
- Electric
- Cooling
- Ceiling Fan(s), Central A/C, Energy Star Cooling System, Heat Pump(s), Programmable Thermostat, Attic Fan, Multi Units
- Roof
- Architectural Shingle
- Utilities
- Cable TV Available, Phone Available
- Water
- Public
- Sewer
- Public Septic, Public Sewer
Mortgage Calculator
Listing courtesy of Samson Properties. Contact: (703) 378-8810
Selling Office: .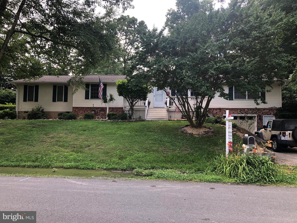
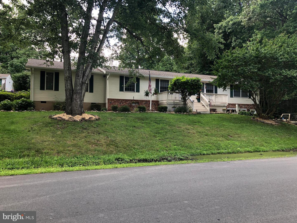
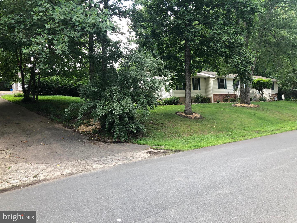
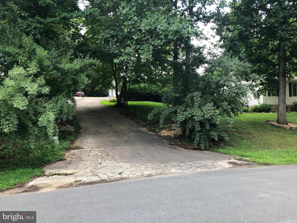
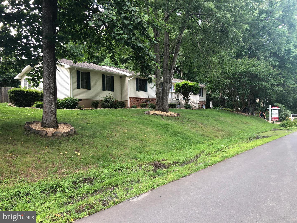
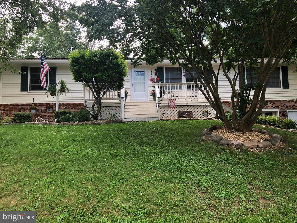
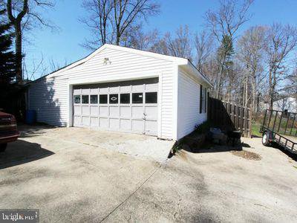

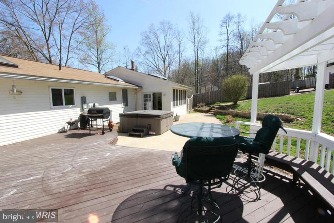
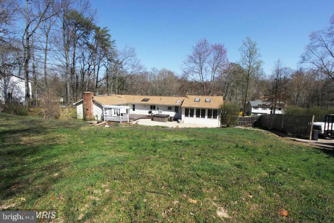
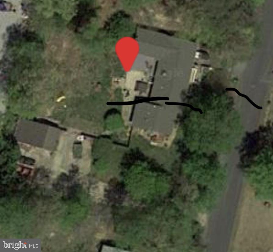
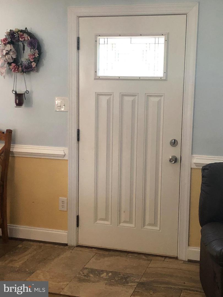
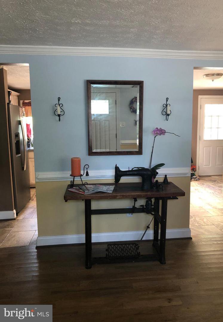
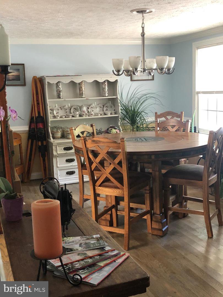
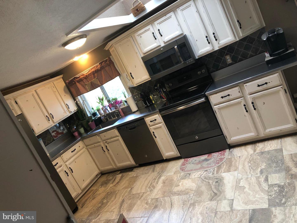
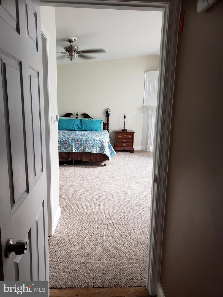
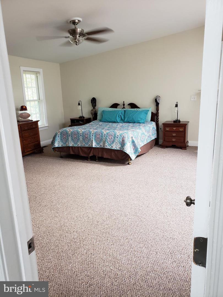

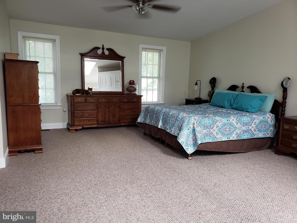
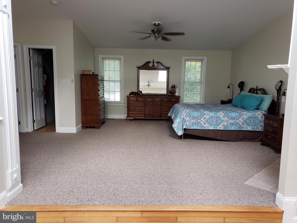
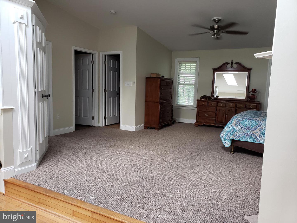
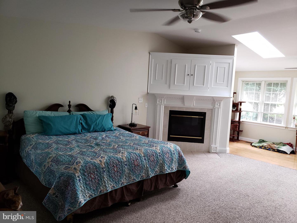
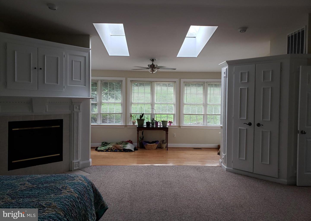
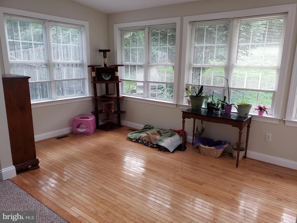
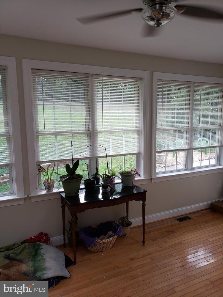
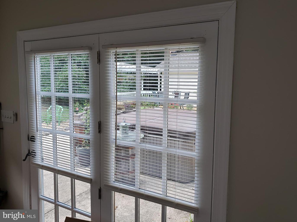
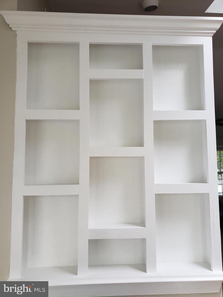
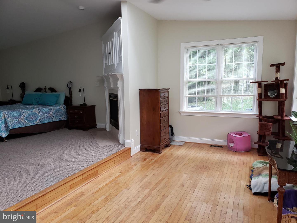
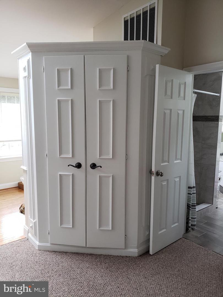
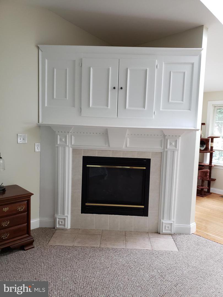
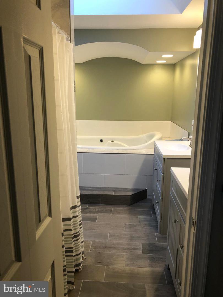
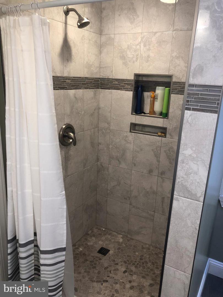
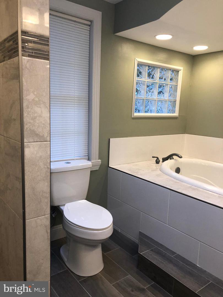
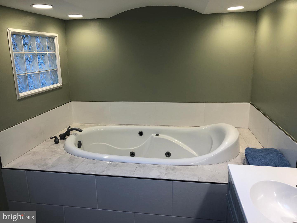
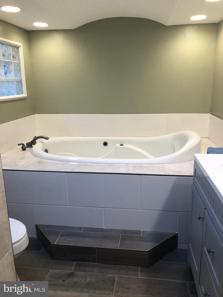
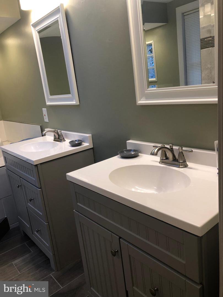
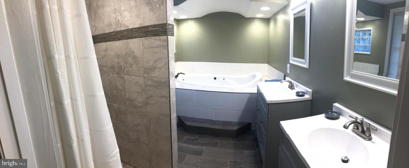


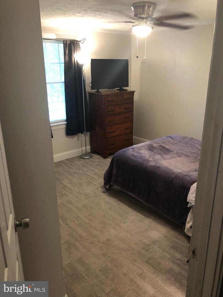
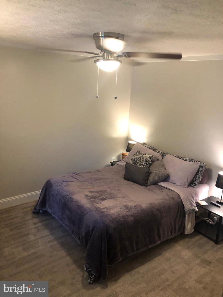
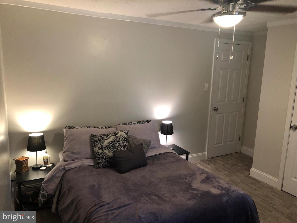
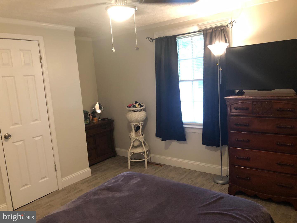
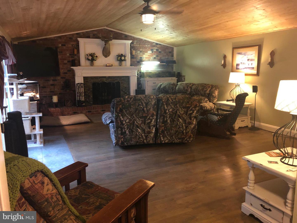
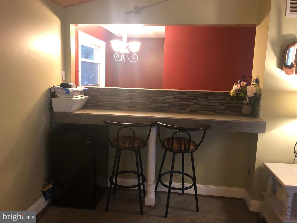
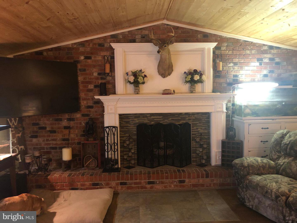
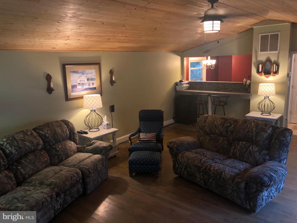
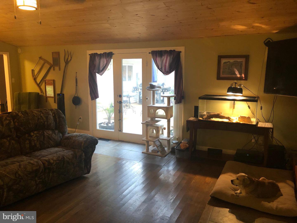
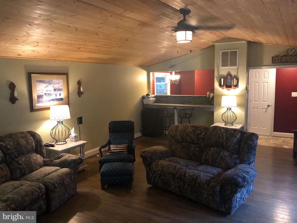
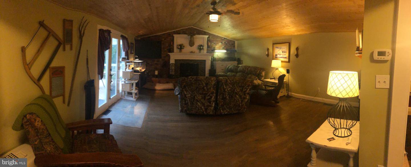
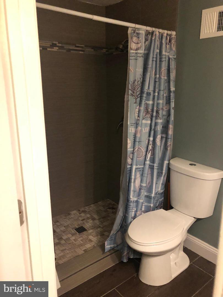
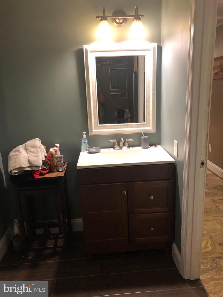
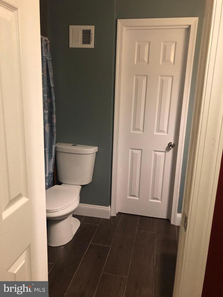
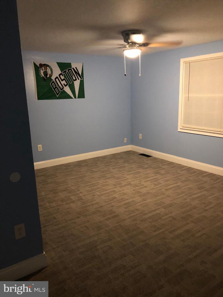
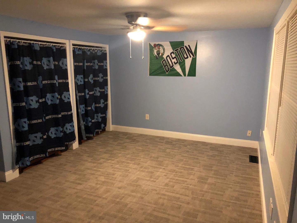
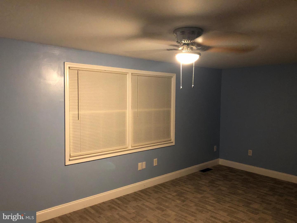
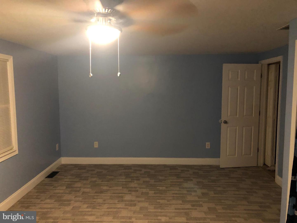
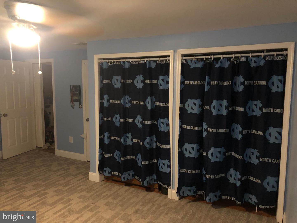
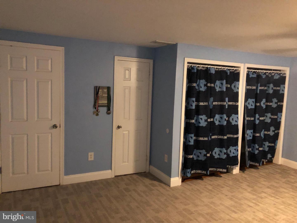
/u.realgeeks.media/bailey-team/image-2018-11-07.png)