3725 Havertill Lane, Woodbridge, VA 22193
- $540,000
- 3
- BD
- 3
- BA
- 2,266
- SqFt
- Sold Price
- $540,000
- List Price
- $549,593
- Closing Date
- Feb 27, 2023
- Days on Market
- 43
- Status
- CLOSED
- MLS#
- VAPW2042132
- Bedrooms
- 3
- Bathrooms
- 3
- Full Baths
- 2
- Half Baths
- 1
- Living Area
- 2,266
- Lot Size (Acres)
- 0.07
- Style
- Transitional, Villa
- Year Built
- 2023
- County
- Prince William
- School District
- Prince William County Public Schools
Property Description
SPECIAL PRICING FOR LIMITED TIME*** This 55+ community Four Seasons at The Villas at Virginia Crossing offers resort-style living in a picturesque location. Relax and enjoy all that our Active Adult (55+) community has to offer! ***The Rutgers home design features an open floorplan with main level living, a large gourmet kitchen featuring a 7-ft. island and a pantry, stainless steel appliances including a double wall oven, upgraded cabinets and quartz countertops; main level laundry; home office; spacious dining area and great room with large 9-ft. sliding glass door that opens to the covered patio that is perfect for outdoor living space. Owner's bath includes a walk-in shower with seat, double vanity and large linen closet and adjoining walk-in closet. Plus there is an upper level with 2 extra well-sized bedrooms, a full bath and large loft area that gives ample space for visiting friends and family. SPECIAL INCENTIVES MAY BE AVAILABLE FOR QUALIFIED BUYERS. Prices and terms subject to change. Renderings/photos are representative only.
Additional Information
- Subdivision
- K. Hovnanian's Four Seasons At Virginia Crossing
- Taxes
- $665
- HOA Fee
- $216
- HOA Frequency
- Monthly
- Interior Features
- Kitchen - Island, Pantry, Combination Kitchen/Dining, Entry Level Bedroom, Family Room Off Kitchen, Floor Plan - Open, Primary Bath(s), Upgraded Countertops, Walk-in Closet(s), Kitchen - Gourmet
- Amenities
- Common Grounds, Community Center, Jog/Walk Path, Picnic Area, Pool - Outdoor, Retirement Community, Other
- School District
- Prince William County Public Schools
- Flooring
- Carpet, Luxury Vinyl Plank
- Garage
- Yes
- Garage Spaces
- 1
- Exterior Features
- Sidewalks, Street Lights
- Community Amenities
- Common Grounds, Community Center, Jog/Walk Path, Picnic Area, Pool - Outdoor, Retirement Community, Other
- Heating
- 90% Forced Air, Forced Air, Programmable Thermostat
- Heating Fuel
- Natural Gas
- Cooling
- Fresh Air Recovery System, Programmable Thermostat, Central A/C
- Roof
- Asphalt
- Utilities
- Cable TV Available, Phone Available
- Water
- Public
- Sewer
- Public Sewer
- Room Level
- Bedroom 2: Upper 1, Kitchen: Main, Great Room: Main, Dining Room: Main, Study: Main, Loft: Upper 1, Primary Bedroom: Main, Bedroom 3: Upper 1
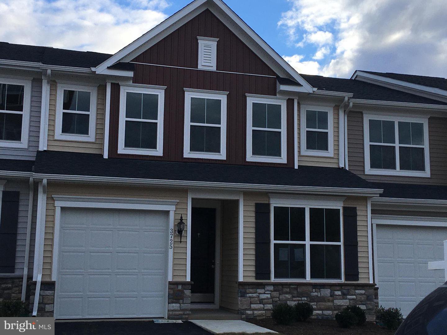
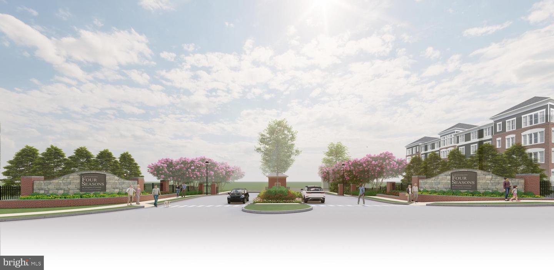

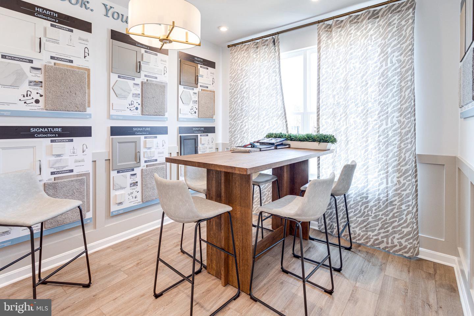
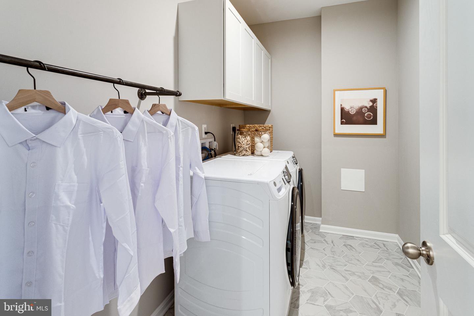
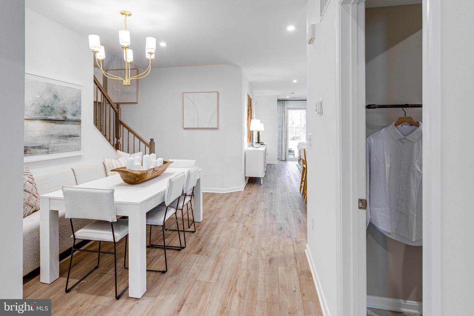
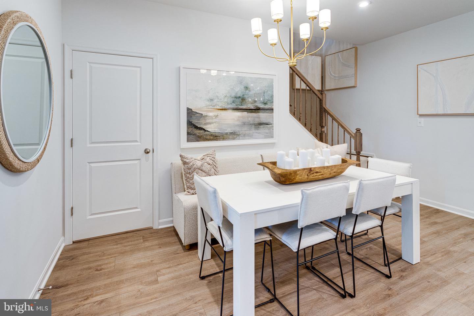
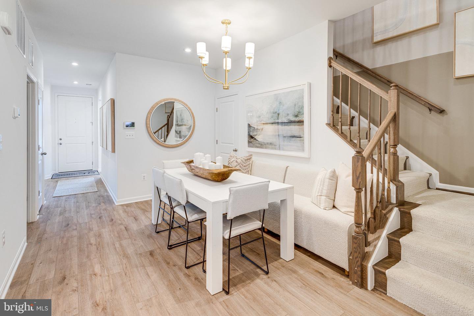


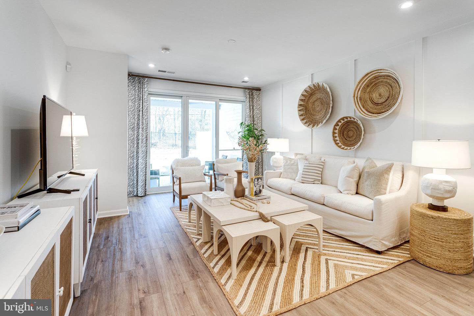
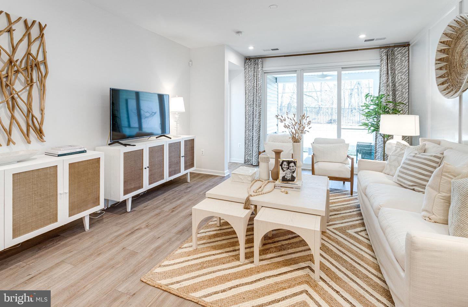
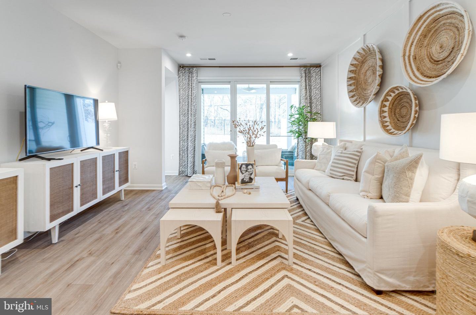
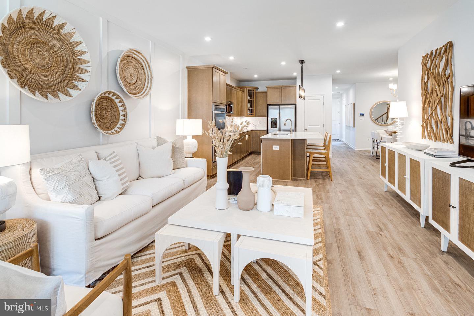
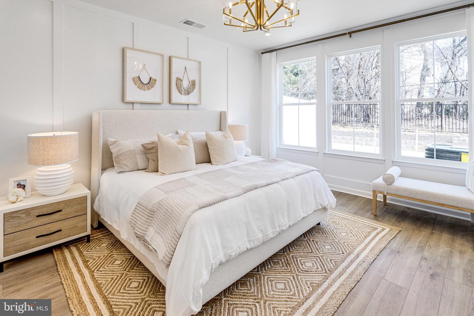
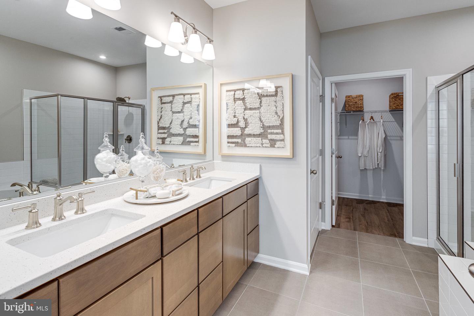
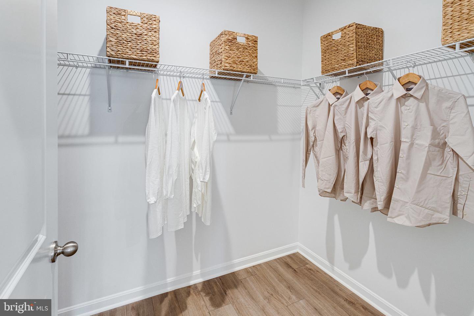
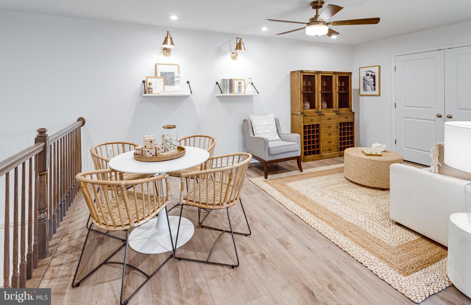
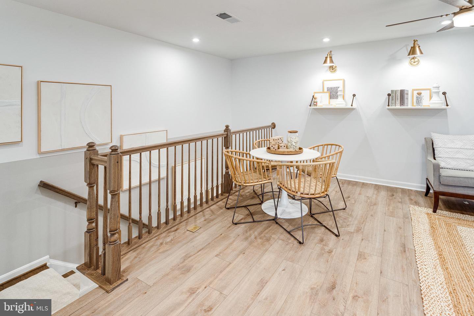

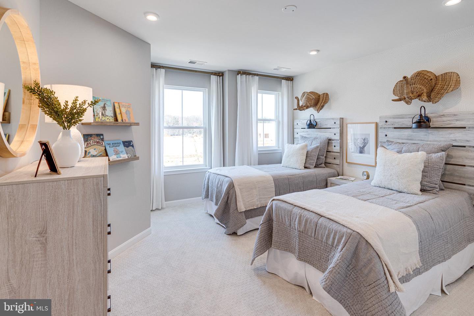
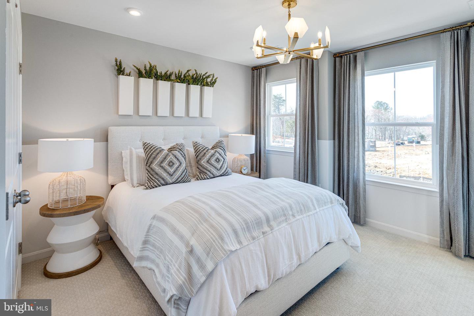
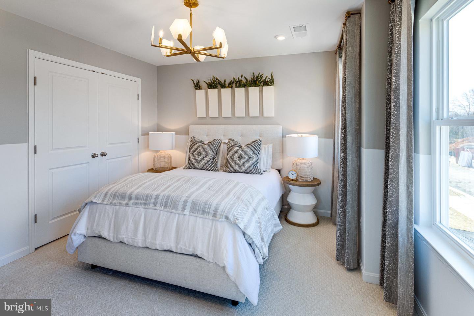
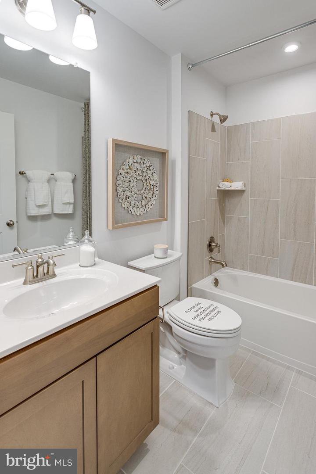
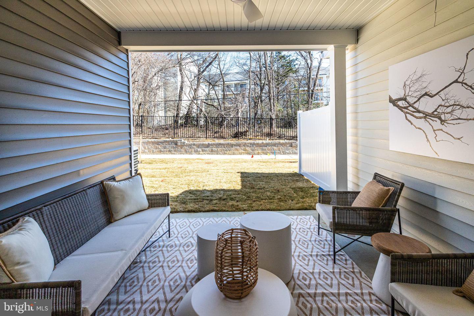
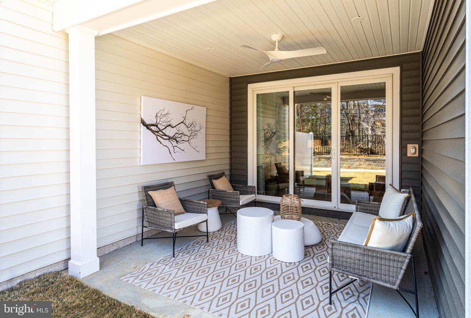
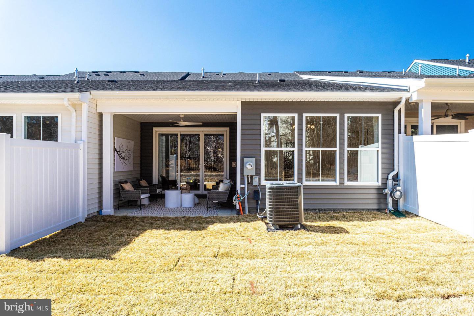
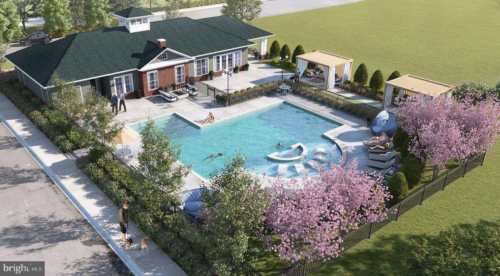
/u.realgeeks.media/bailey-team/image-2018-11-07.png)