12855 Valleywood Drive, Woodbridge, VA 22192
- $640,000
- 5
- BD
- 4
- BA
- 2,857
- SqFt
- Sold Price
- $640,000
- List Price
- $639,975
- Closing Date
- Jan 30, 2023
- Days on Market
- 28
- Status
- CLOSED
- MLS#
- VAPW2042106
- Bedrooms
- 5
- Bathrooms
- 4
- Full Baths
- 3
- Half Baths
- 1
- Living Area
- 2,857
- Lot Size (Acres)
- 0.34
- Style
- Contemporary, Colonial, Split Level
- Year Built
- 1985
- County
- Prince William
- School District
- Prince William County Public Schools
Property Description
It's easy to see why people love living in Lynnwood of Lake Ridge. As you turn onto the long driveway and see this lovely home nestled back against a private storybook setting of mature trees, and LRPRA Common Area, you will have a "welcome home" feeling. This home reflects pride of ownership both inside and out. An amazing brick front multi-level split features a spacious interior design open floor plan with a contemporary flair and over 3,000 sq ft finished! Numerous upgrades and updates throughout; SEE LONG LIST in BRIGHT MLS DOCS. Some exterior features included: Roof replaced with 50-year architectural shingles; Updated siding, Gutter Helmet System; Resurfaced driveway with turn space; Front porch features decorative stone, a matching decorative stone walkway, and more. Two Story Foyer with tile floor greets guest to your main level featuring Powder Room, Living Room with vaulted ceiling, full bay window, Palladian window and step down to separate Dining Room. An Updated Kitchen features, tile floor, Granite Counters, lots of cabinets, a "Work at Home space, Stainless Appliances, Breakfast Area with full bay window (great place to bird watch) and lovely views, recessed lights, Wet Bar to serve both Kitchen and Family Room. Family Room features hardwood floor, Brick wood burning Fireplace with mantle and built-in bookcases, a walk-out to private double deck. Upper-Level features Primary Bedroom Suite with Walk-in Closet, Upgraded Luxury Bath, features a Skylight, Granite Countertop Double Sink, Seamless Glass Walk-in Shower, Soaker Tub; Plus, an additional 3 Bedrooms and an Upgraded 2nd Full Bath with Skylight. Lower-Level features an En-Suite 5th Bedroom with Large Windows and 3rd Full Bath, a Laundry Room, Storage Room, and a Spacious Rec Room with walkout to double decks and beautiful private rear yard. Some interior upgrades: Trane Gas Furnace; Gas Hot Water Heater, Windows replaced throughout plus 2 sliding glass doors with Thompson Creek Double Pane Glass Windows and Doors. Window over Primary Bath Soaking Tub "as is". SEE LIST FOR MORE UPGRADES and UPDATES! ONE YEAR HSA WARRANTY CONVEYS. GREAT LOCATION!! CONVENIENT TO ALL COMMUTER SERVICES, SCHOOLS, SHOPPING, PARKS, ALL 5 LAKE RIDGE POOLS, LAKE RIDGE MARINA, ON THE OCCOQUAN, SHOPPING, FANTASY PLAYGROUND, SPRAY GROUND, TENNIS COURTS, PICKLEBALL COURTS, GOLF COURSES, WALKING TRAILS, AND SO MUCH MORE!! YOU CAN VACATION AT HOME! PLEASE OBSERVE CDC COVID RECOMEMENDATIONS. THANK YOU.
Additional Information
- Subdivision
- Lake Ridge
- Taxes
- $6548
- HOA Fee
- $198
- HOA Frequency
- Quarterly
- Interior Features
- Breakfast Area, Built-Ins, Carpet, Ceiling Fan(s), Chair Railings, Dining Area, Family Room Off Kitchen, Floor Plan - Open, Formal/Separate Dining Room, Floor Plan - Traditional, Kitchen - Eat-In, Kitchen - Table Space, Primary Bath(s), Recessed Lighting, Skylight(s), Soaking Tub, Stall Shower, Tub Shower, Upgraded Countertops, Wet/Dry Bar, Window Treatments, Wood Floors
- Amenities
- Basketball Courts, Common Grounds, Jog/Walk Path, Pool - Outdoor, Tennis Courts, Tot Lots/Playground
- School District
- Prince William County Public Schools
- Elementary School
- Old Bridge
- Middle School
- Lake Ridge
- High School
- Woodbridge
- Fireplaces
- 1
- Fireplace Description
- Brick, Fireplace - Glass Doors, Mantel(s), Wood
- Flooring
- Carpet, Ceramic Tile, Hardwood
- Garage
- Yes
- Garage Spaces
- 2
- Exterior Features
- Extensive Hardscape, Gutter System
- Community Amenities
- Basketball Courts, Common Grounds, Jog/Walk Path, Pool - Outdoor, Tennis Courts, Tot Lots/Playground
- View
- Trees/Woods
- Heating
- Central, Forced Air
- Heating Fuel
- Natural Gas
- Cooling
- Central A/C, Ceiling Fan(s)
- Water
- Public
- Sewer
- Public Sewer
- Basement
- Yes
Mortgage Calculator
Listing courtesy of CENTURY 21 New Millennium. Contact: (703) 491-9570
Selling Office: .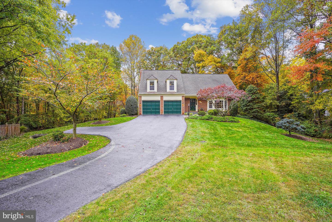
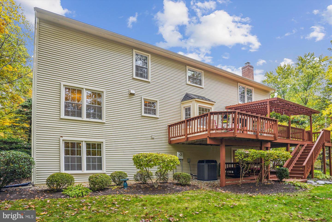
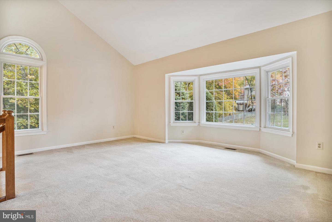
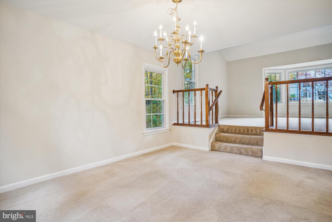
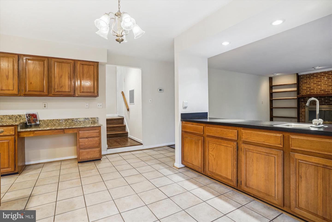
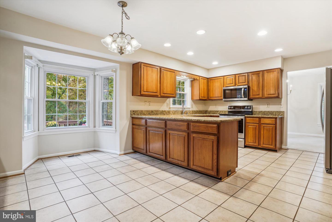
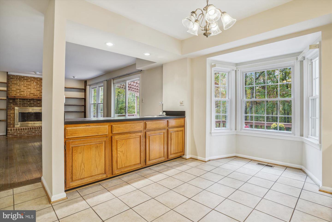
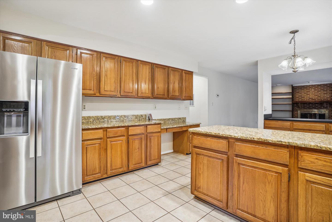
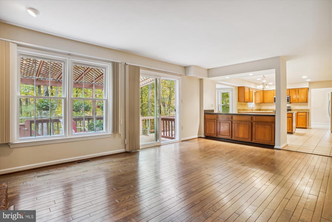
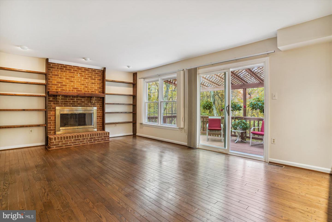
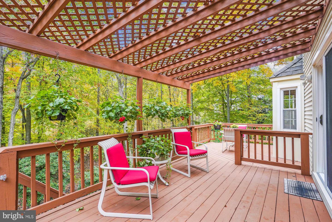
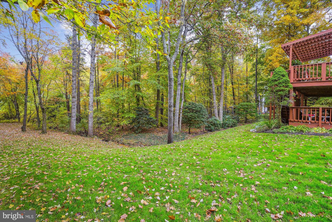
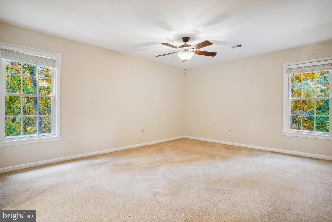
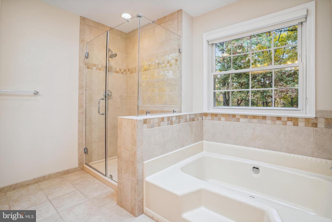
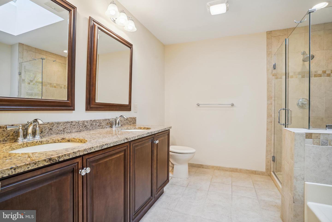
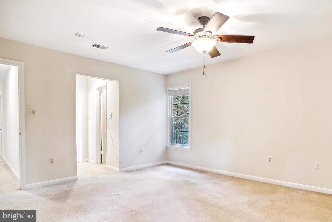
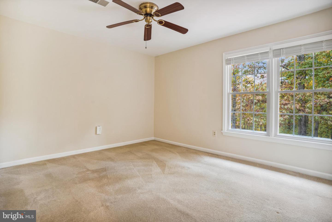
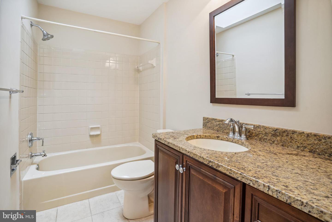
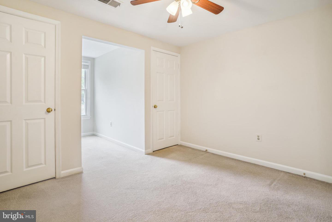
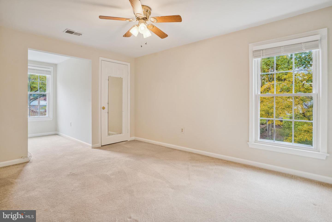
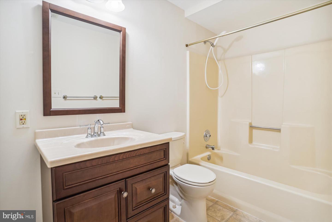
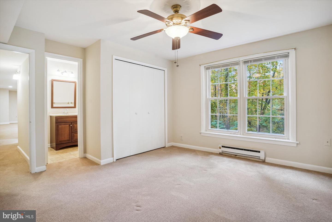
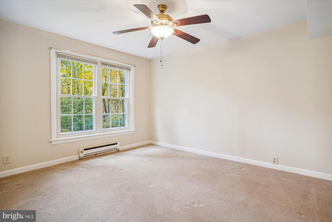
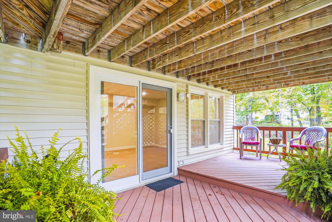
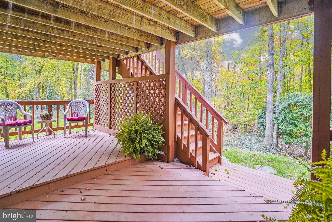
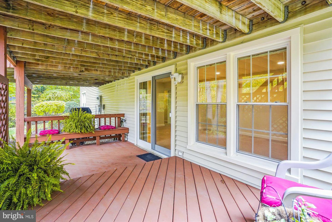
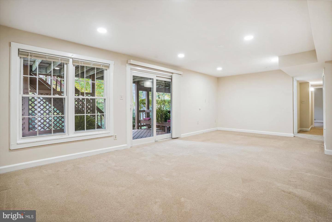
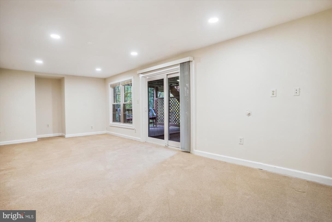
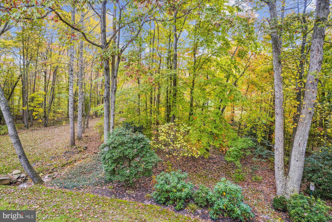
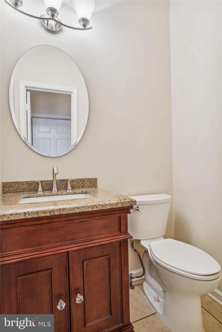
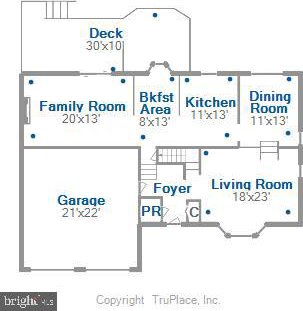
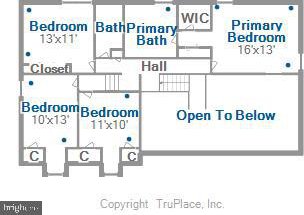
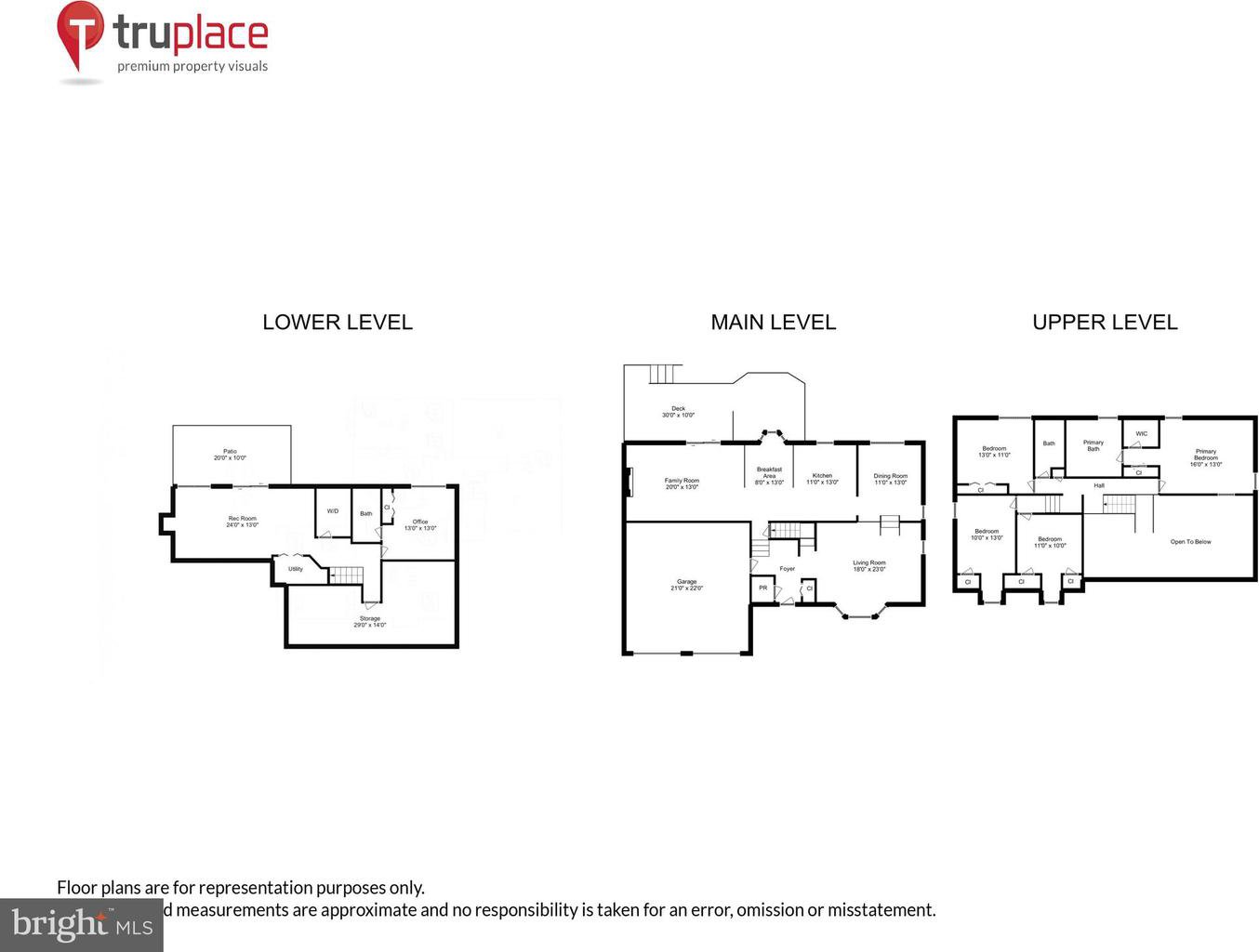
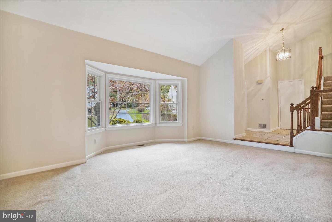
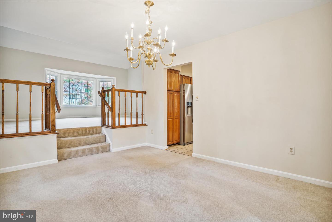
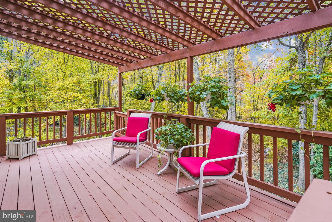
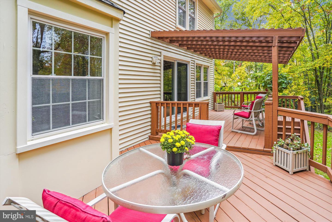
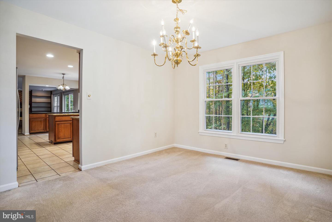
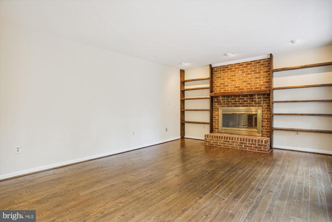
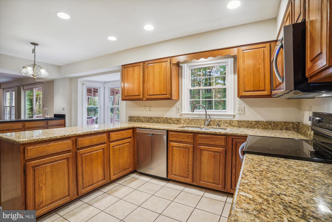
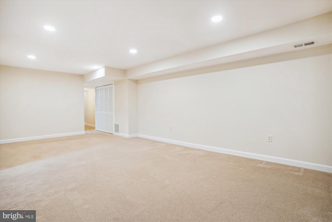
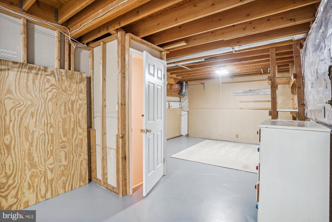
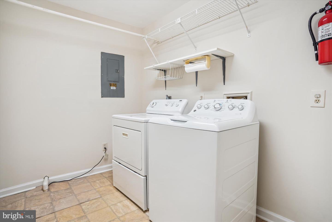
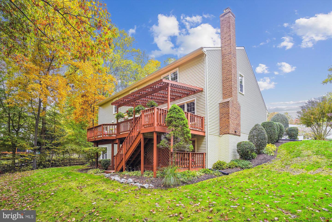
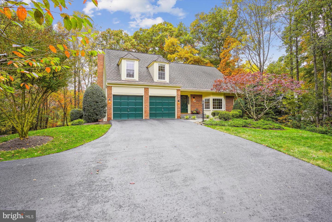
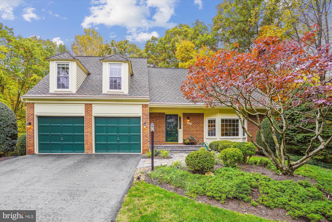
/u.realgeeks.media/bailey-team/image-2018-11-07.png)