1580 Meadowlark Glen Road, Dumfries, VA 22026
- $589,000
- 4
- BD
- 4
- BA
- 2,588
- SqFt
- Sold Price
- $589,000
- List Price
- $589,000
- Closing Date
- Feb 20, 2023
- Days on Market
- 40
- Status
- CLOSED
- MLS#
- VAPW2042090
- Bedrooms
- 4
- Bathrooms
- 4
- Full Baths
- 3
- Half Baths
- 1
- Living Area
- 2,588
- Lot Size (Acres)
- 0.06
- Style
- Craftsman
- Year Built
- 2020
- County
- Prince William
- School District
- Prince William County Public Schools
Property Description
Beautiful End-Unit Townhome in Potomac Shores build in 2020. 4 Bedrooms, 3 full bathrooms and 1 half bathroom. On first floor you will find a bedroom with en-suite full bathroom, office space, garage access. Oak tread stairs will lead you to the second level open-concept floor plan that features Living room Polk Audio in-ceiling surround sound speakers, Bright modern kitchen with an island and oversize walk-in pantry, powder room and cozy outdoor deck. On the third floor, you will find primary suite with a walk-in closet and en suite bath featuring a large glass frame shower. Large 2 bedrooms, full bathroom, laundry room. Ceiling fans in every room. 2 car rear facing garage. Potomac Shores neighborhood offers parks, 5 miles of trails, access to the Jack Nicklaus Signature Gold Course. To be added are the Town Center which is underway and VRE train station with completion expected 2024.
Additional Information
- Subdivision
- Potomac Shores
- Taxes
- $5860
- HOA Fee
- $180
- HOA Frequency
- Monthly
- Interior Features
- Built-Ins, Carpet, Ceiling Fan(s), Combination Dining/Living, Combination Kitchen/Dining, Crown Moldings, Floor Plan - Open, Kitchen - Island, Pantry, Primary Bath(s), Recessed Lighting, Tub Shower, Walk-in Closet(s), Other
- Amenities
- Club House, Community Center, Golf Course, Golf Course Membership Available, Jog/Walk Path, Party Room, Pool - Outdoor, Tot Lots/Playground
- School District
- Prince William County Public Schools
- Elementary School
- Covington-Harper
- Middle School
- Potomac Shores
- High School
- Potomac
- Flooring
- Carpet, Ceramic Tile, Wood
- Garage
- Yes
- Garage Spaces
- 2
- Community Amenities
- Club House, Community Center, Golf Course, Golf Course Membership Available, Jog/Walk Path, Party Room, Pool - Outdoor, Tot Lots/Playground
- Heating
- Central, Forced Air, Programmable Thermostat
- Heating Fuel
- Natural Gas
- Cooling
- Ceiling Fan(s), Central A/C, Programmable Thermostat
- Roof
- Shingle
- Water
- Public
- Sewer
- Public Sewer
- Basement
- Yes
Mortgage Calculator
Listing courtesy of Keller Williams Realty. Contact: (703) 357-9200
Selling Office: .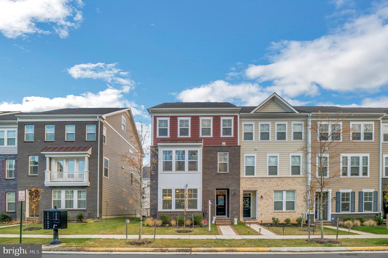
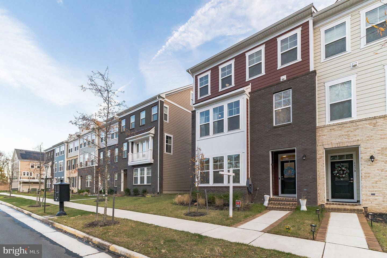
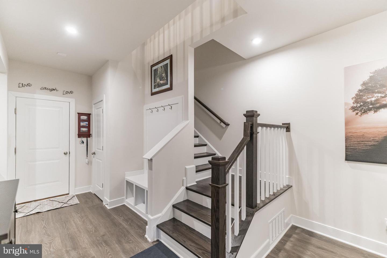
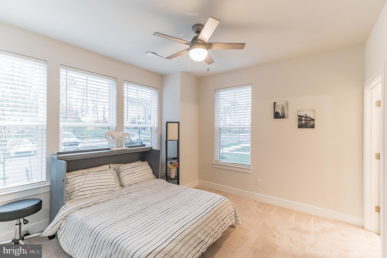
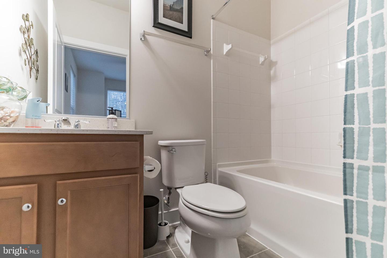
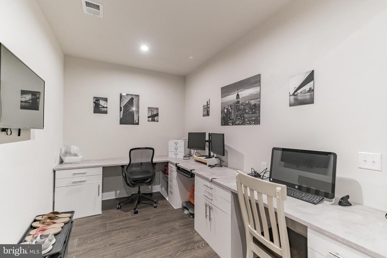
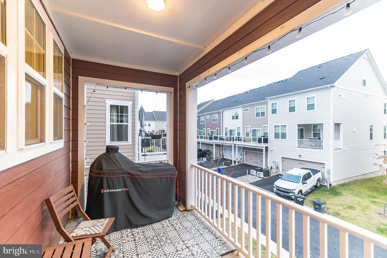
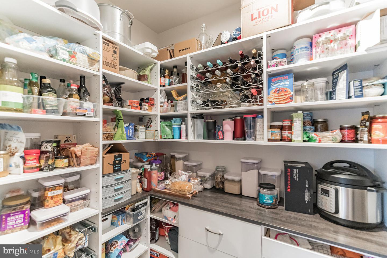
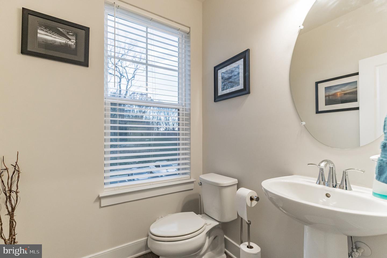
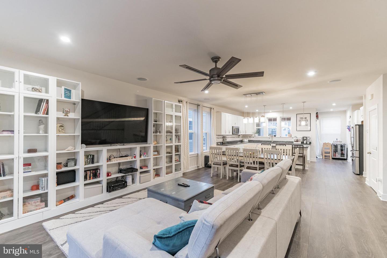
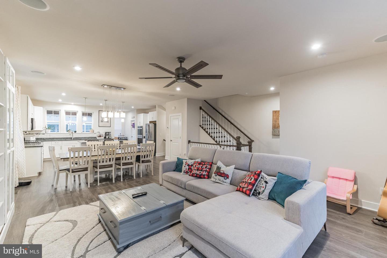
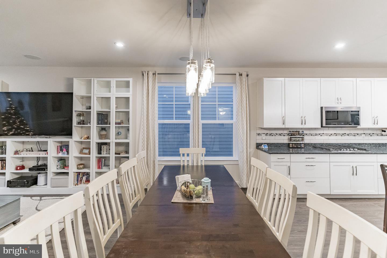
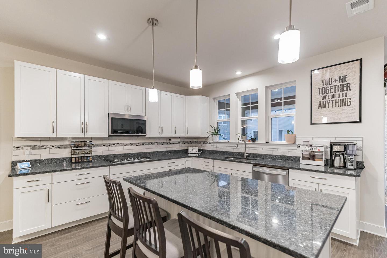
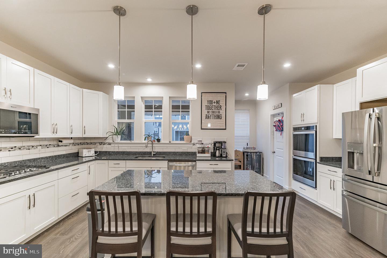
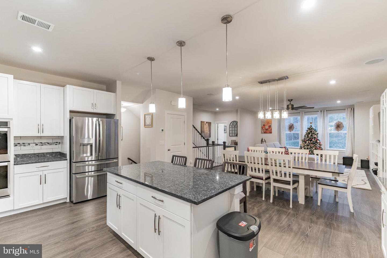
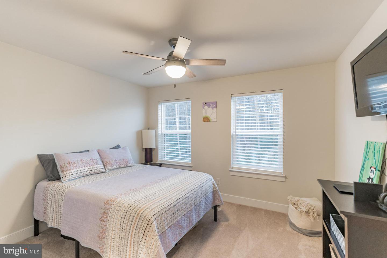
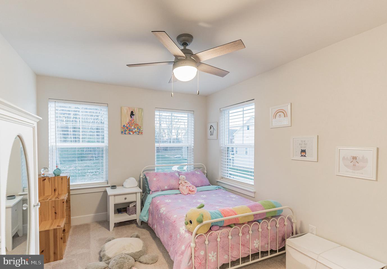
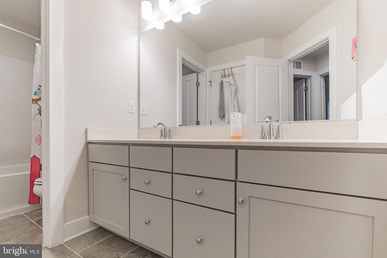
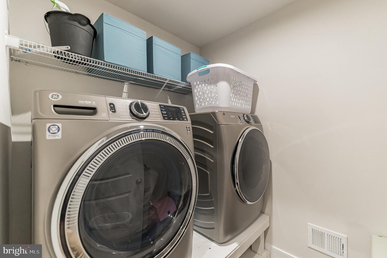
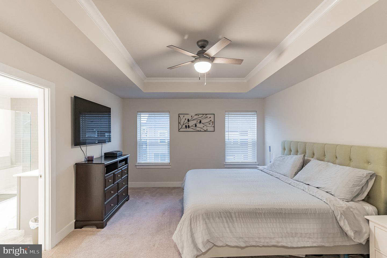
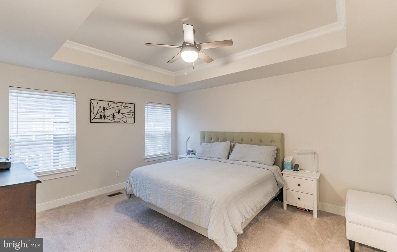
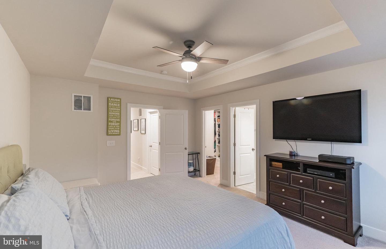
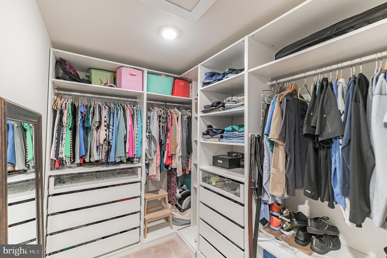
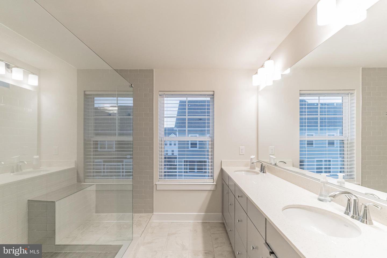
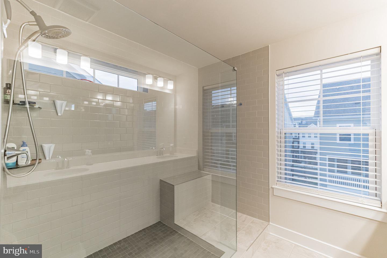
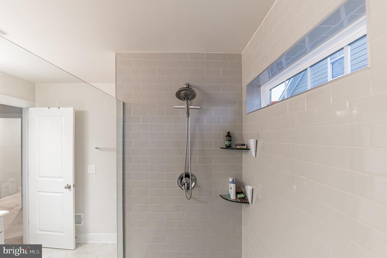
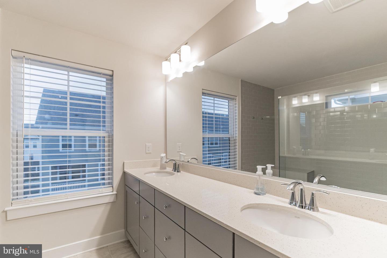
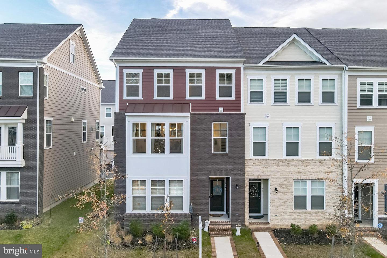
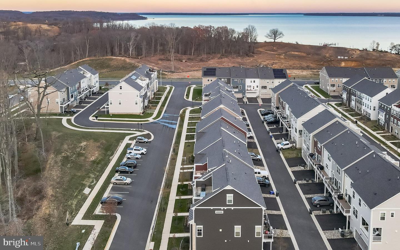
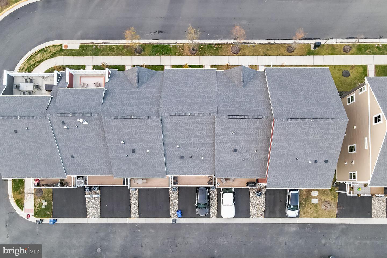
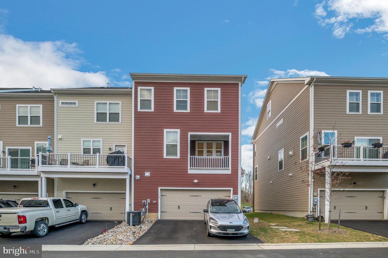
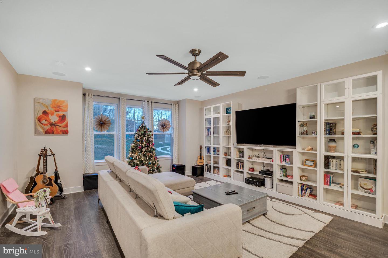
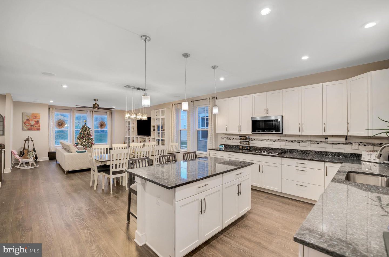
/u.realgeeks.media/bailey-team/image-2018-11-07.png)