13014 Triple Crown Loop, Gainesville, VA 20155
- $600,000
- 2
- BD
- 3
- BA
- 1,596
- SqFt
- Sold Price
- $600,000
- List Price
- $600,000
- Closing Date
- Jan 17, 2023
- Days on Market
- 22
- Status
- CLOSED
- MLS#
- VAPW2041912
- Bedrooms
- 2
- Bathrooms
- 3
- Full Baths
- 3
- Living Area
- 1,596
- Lot Size (Acres)
- 0.14
- Style
- Ranch/Rambler, Colonial
- Year Built
- 2005
- County
- Prince William
- School District
- Prince William County Public Schools
Property Description
OEN HOUSE SUN 12/4 FROM 1-3pm Absolutely Immaculate and unique Patuxent home by Patriot is in active adult (55+) community of Heritage Hunt. Freshly Painted, this lovely open-concept floorplan flows from the Dining Area into the Living Room. Upon entry you will be taken aback by the openness and vaulted ceiling. The second Bedroom and Full Bathroom make is super easy for visitors. Enjoy the DOUBLE SIDED FIREPLACE which adds elegance and charm to the Living Room. The marvelous SUNROOM could be your favorite room with views of the green grass and gardens. I love the serenity and privacy this room affords. The Owners Suite offers plush carpeting, a walk in closet plus the large Primary Bathroom with an oversized shower. The Kitchen is complete with all new (7/22) Stainless Steel Appliances and a pantry. Plus tons of cabinets and gas cooking. The new gas stove has the latest AIR FRYER included. Breakfast nook is light and bright and great for small gatherings. There is a slider to the wood deck overlooking the rear yard. The finished basement has a huge REC ROOM with sliding doors to stairs out to the back. There is an ARCHITECTUAL ARCHWAY leading to the HOME OFFICE. You will love the bookshelves on the wall. Plus there is another room which could be another office, den, bedroom or even turned into home gym! The 3rd full bath is wonderful for you hanging out in the Rec Room! A great room is the large storage room, as we never seem to have enough storage! HVAC and HOT WATER HEATER REPLACED 9/22, NEW ROOF 12/22 (to be installed) DONâT MISS THIS GREAT BUY! This home is ready for you!
Additional Information
- Subdivision
- Heritage Hunt
- Taxes
- $5937
- HOA Fee
- $330
- HOA Frequency
- Monthly
- Interior Features
- Built-Ins, Carpet, Floor Plan - Open, Pantry, Walk-in Closet(s), Window Treatments, Wood Floors
- Amenities
- Billiard Room, Cable, Common Grounds, Exercise Room, Fitness Center, Game Room, Gated Community, Golf Club, Golf Course, Golf Course Membership Available, Jog/Walk Path, Pool - Indoor, Pool - Outdoor, Retirement Community, Dining Rooms, Tennis Courts
- School District
- Prince William County Public Schools
- Fireplaces
- 1
- Fireplace Description
- Double Sided, Fireplace - Glass Doors, Gas/Propane, Screen
- Flooring
- Carpet, Fully Carpeted, Vinyl, Hardwood
- Garage
- Yes
- Garage Spaces
- 2
- Exterior Features
- Gutter System, Underground Lawn Sprinkler
- Community Amenities
- Billiard Room, Cable, Common Grounds, Exercise Room, Fitness Center, Game Room, Gated Community, Golf Club, Golf Course, Golf Course Membership Available, Jog/Walk Path, Pool - Indoor, Pool - Outdoor, Retirement Community, Dining Rooms, Tennis Courts
- View
- Garden/Lawn
- Heating
- 90% Forced Air
- Heating Fuel
- Natural Gas
- Cooling
- Central A/C, Ceiling Fan(s)
- Roof
- Asphalt
- Utilities
- Phone Available, Cable TV, Natural Gas Available, Under Ground
- Water
- Public
- Sewer
- Public Sewer
- Room Level
- Living Room: Main, Dining Room: Main, Sun/Florida Room: Main, Breakfast Room: Main, Kitchen: Main, Primary Bedroom: Main, Primary Bathroom: Main, Bedroom 2: Main, Den: Lower 1, Office: Lower 1, Recreation Room: Lower 1, Storage Room: Lower 1, Foyer: Main, Full Bath: Main, Laundry: Main, Full Bath: Lower 1
- Basement
- Yes
Mortgage Calculator
Listing courtesy of Samson Properties. Contact: (703) 935-2308
Selling Office: .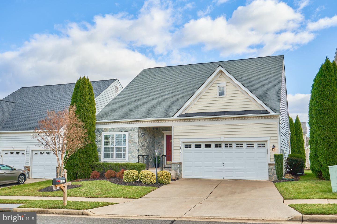
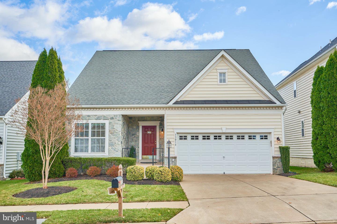
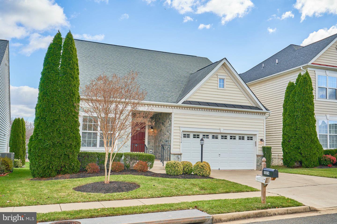
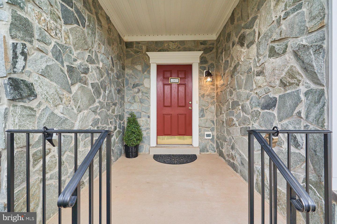
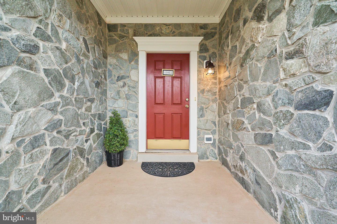

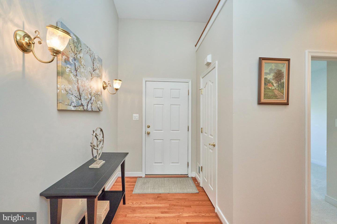
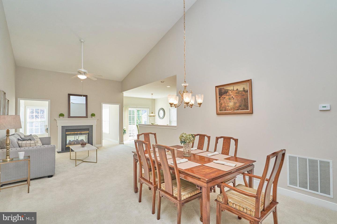
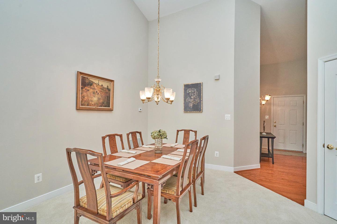
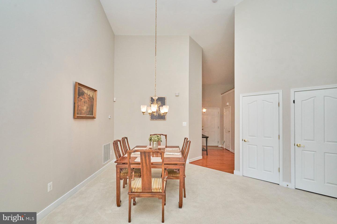
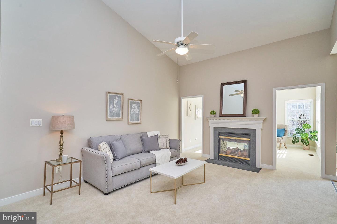
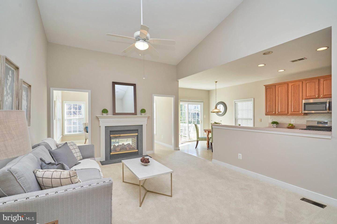
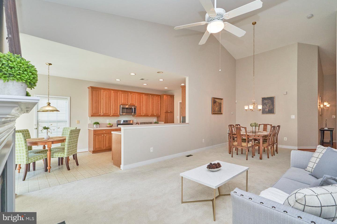

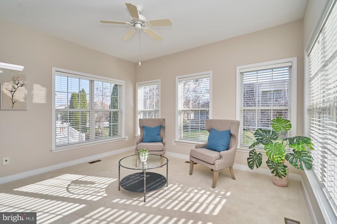
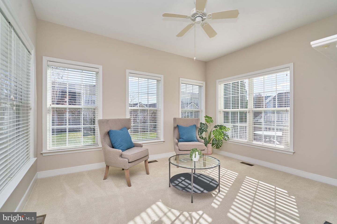
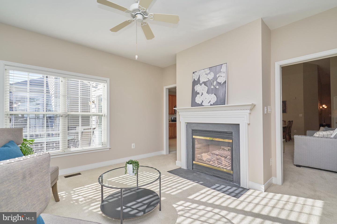
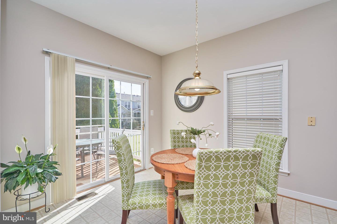
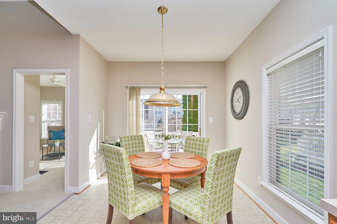
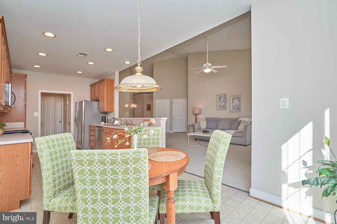
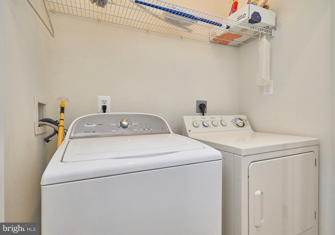
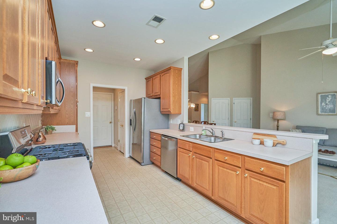
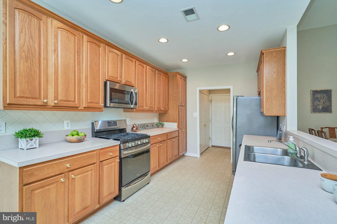
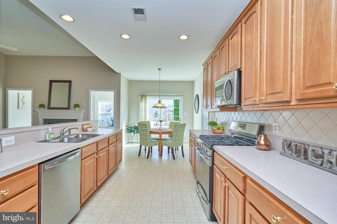
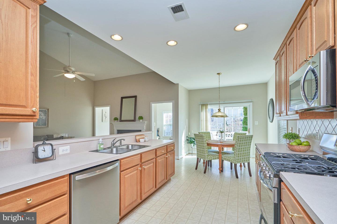
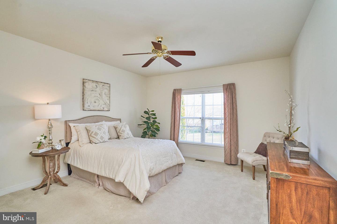
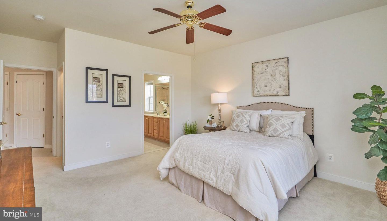
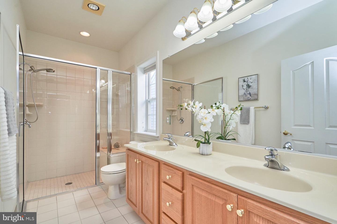
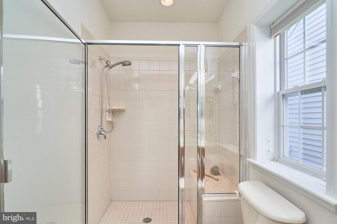
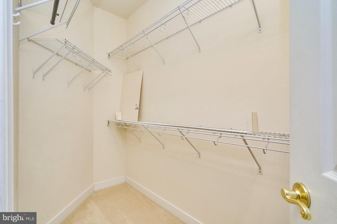

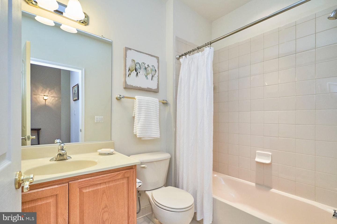
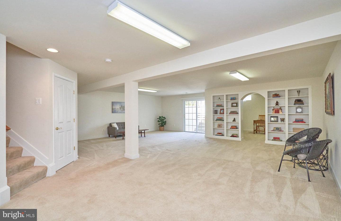
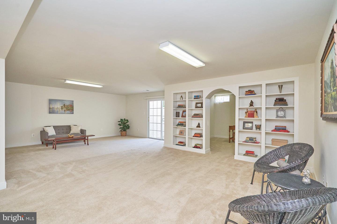
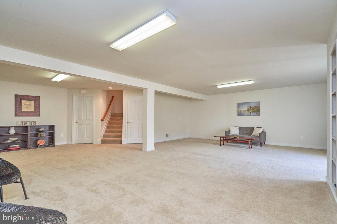


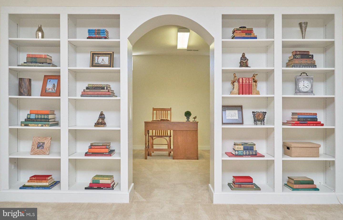
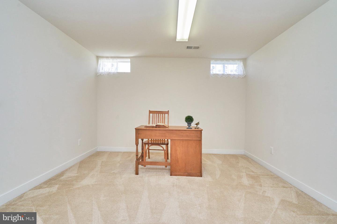
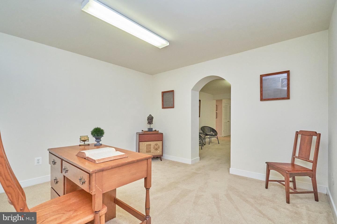
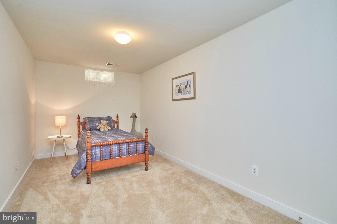
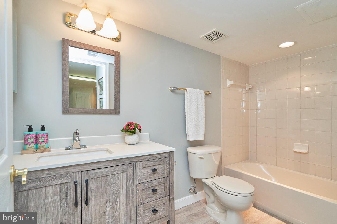
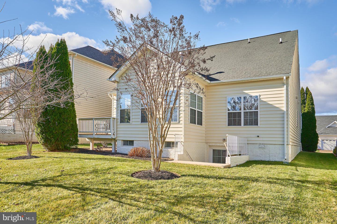
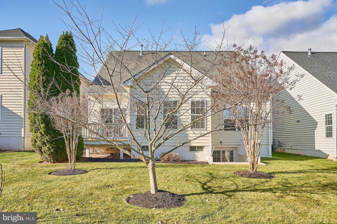
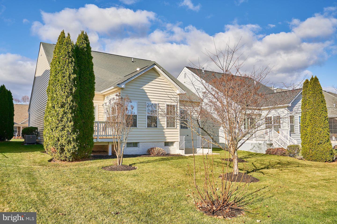
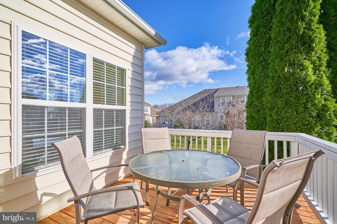

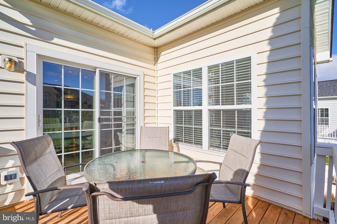
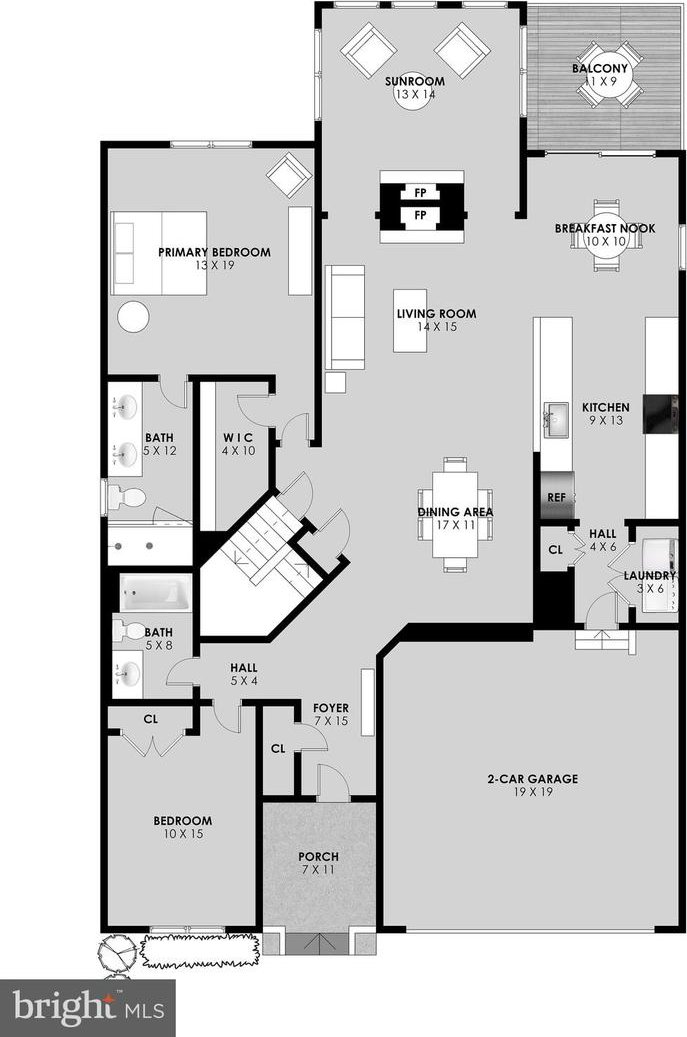
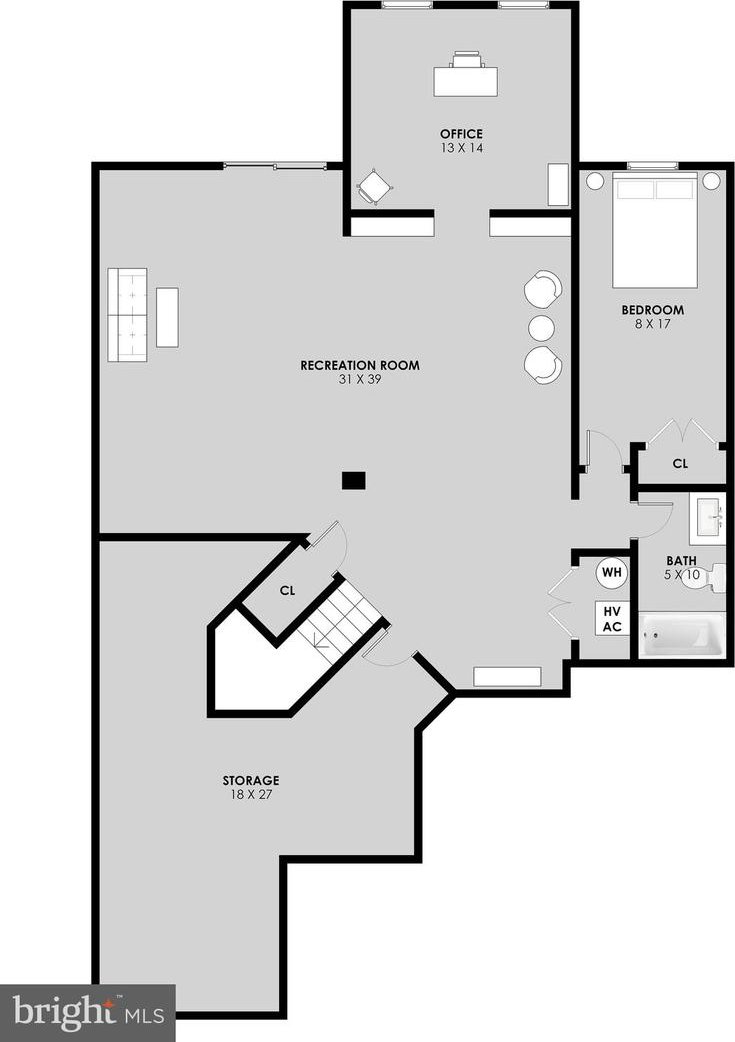
/u.realgeeks.media/bailey-team/image-2018-11-07.png)